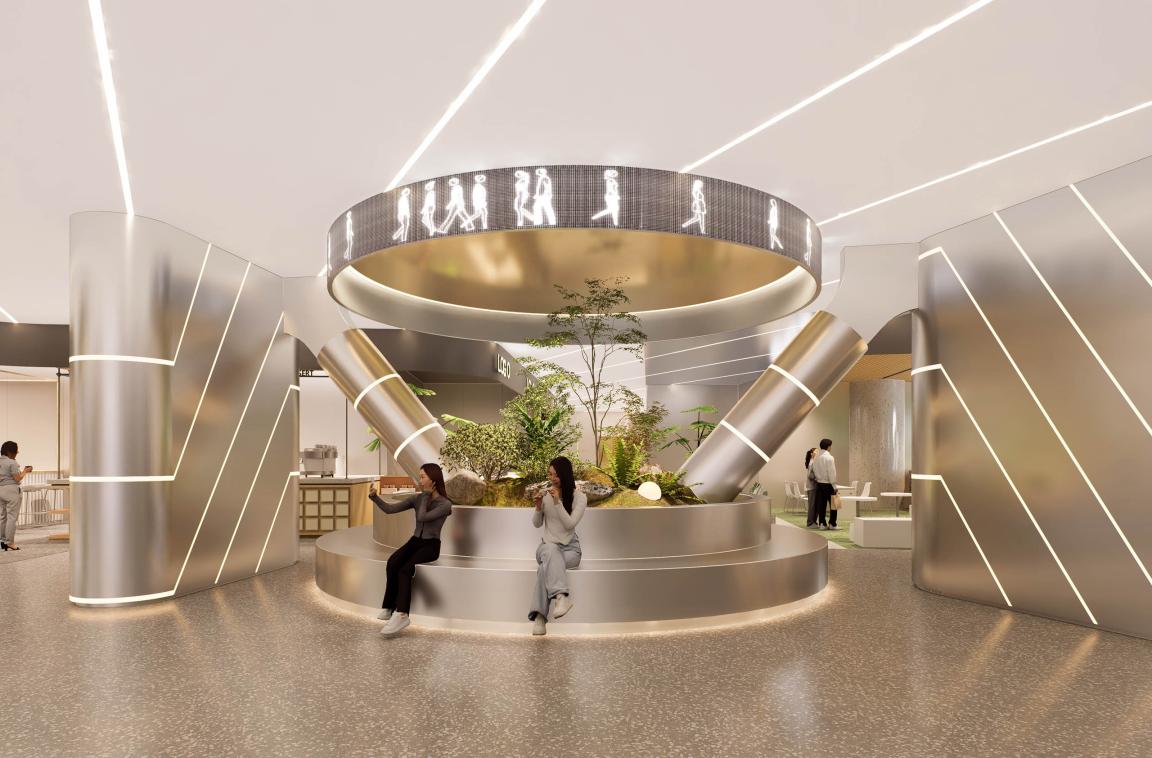A nine-storey atrium anchors Ningbo’s latest mixed-use mall, designed as a vertical social hub for work, leisure, and lifestyle retail.
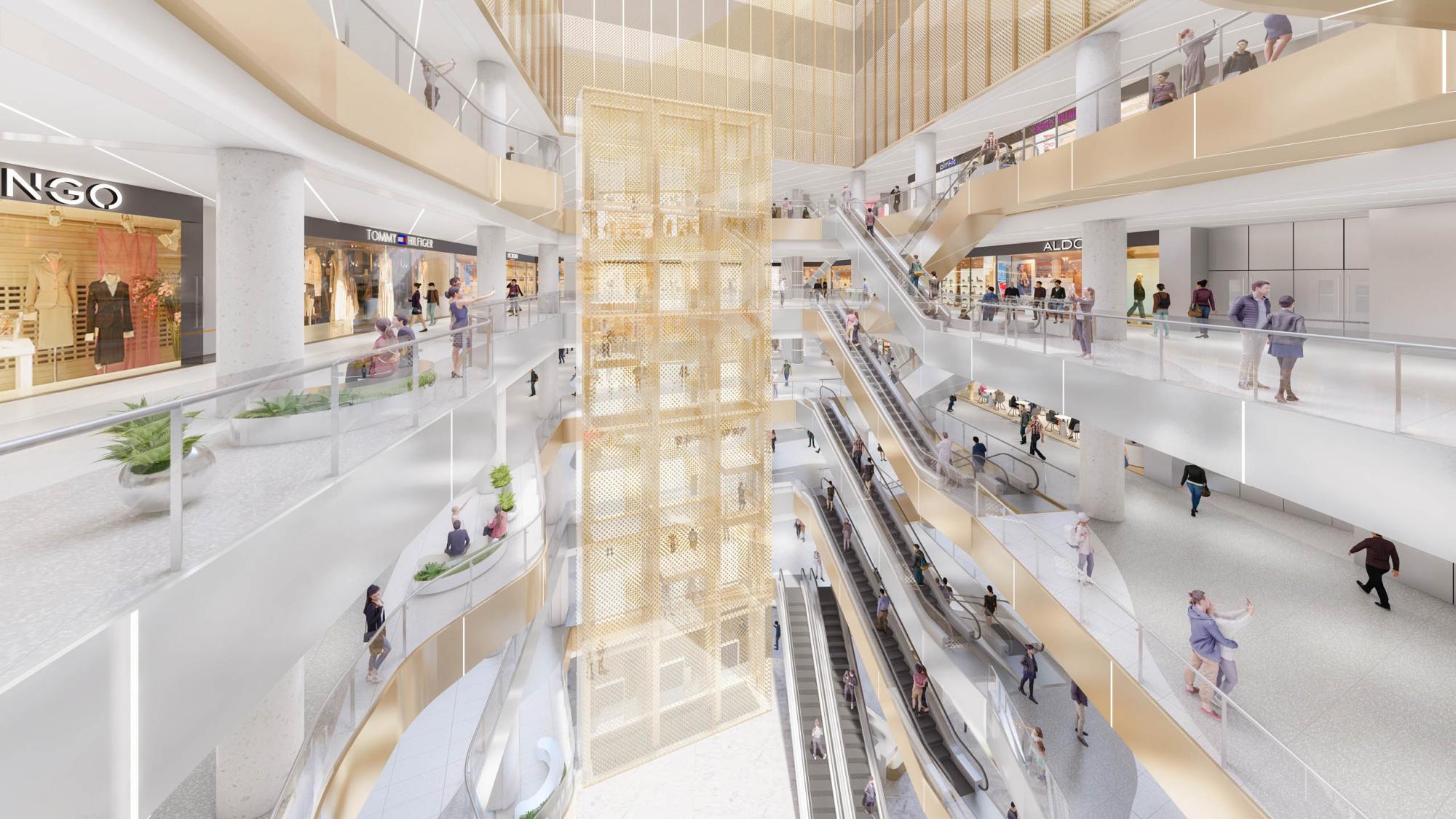
A Vertical Boutique Mall Anchoring Community and Contemporary Lifestyle
CLOU architects have designed the interiors for the Ningbo Yinzhou Manhattan Mall, a 12,000 sqm urban retail destination in Zhejiang, China. Located in a dense central business district surrounded by residential towers, the project aims to offer a third place for community engagement—beyond home and office. Featuring a nine-storey atrium, the design introduces interconnected terraces, social platforms, and vertical visual connections that define the spatial character of the mall. On-site construction is currently underway for this compact yet vertically ambitious intervention.
Positioned at the Heart Of Ningbo’s Urban Fabric
Located in Ningbo’s Yinzhou district, the Manhattan Mall addresses the growing demand for integrated retail and leisure in one of the city’s densest mixed-use developments. With limited gross floor area, CLOU architects turned spatial constraints into design opportunities by focusing on vertical circulation and layered interaction.
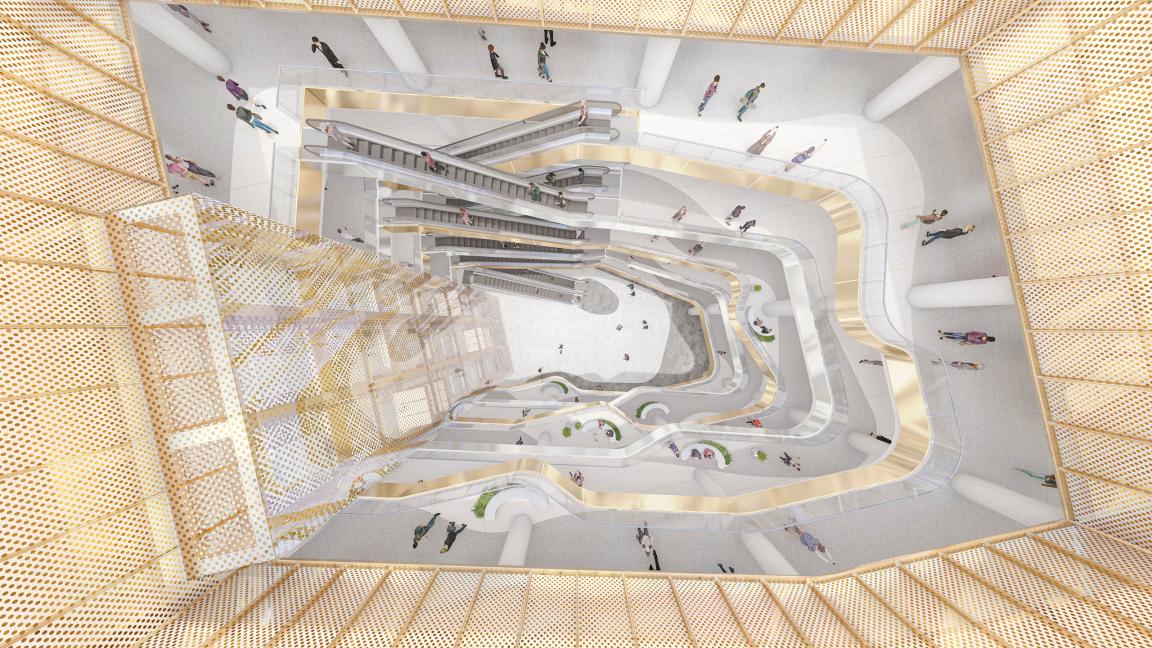
A Nine-Storey Atrium as Social Connector
At the core of the mall is a nine-storey central atrium that serves as a vertical plaza, visually connecting all levels and drawing visitors upward. Public terraces extend into the atrium void, doubling as seating platforms and event zones, while also offering unique viewpoints that visually connect users with different parts of the mall.
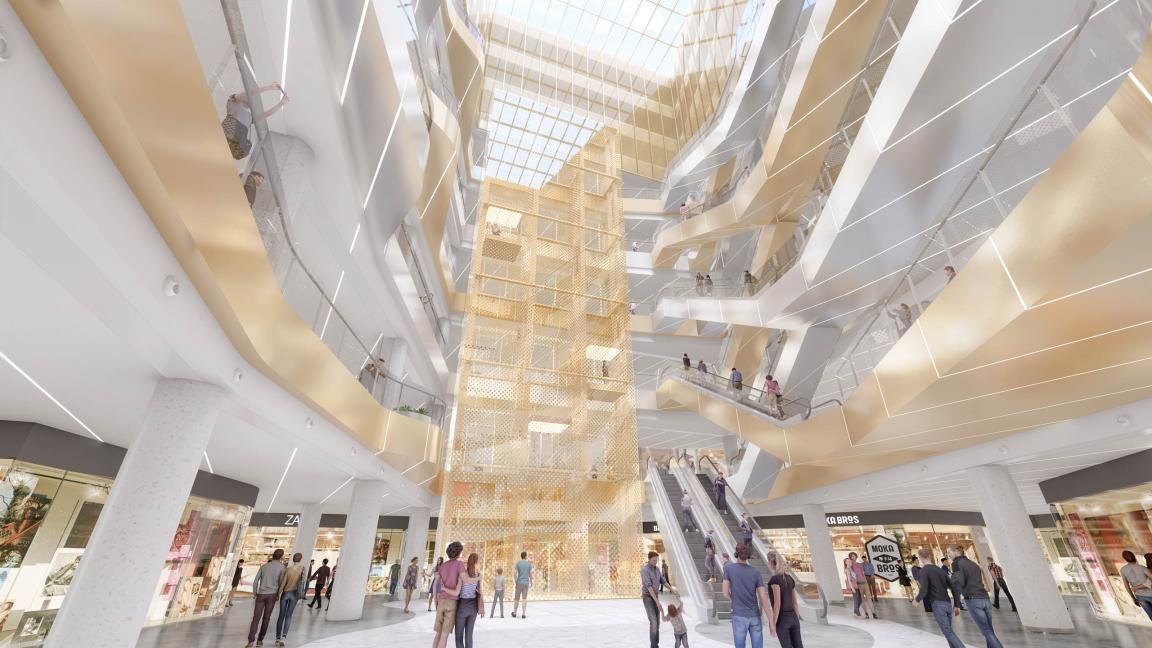
A Transparent Interface between Office and Mall
The upper portion of the atrium houses office functions. Here, a faceted glass façade—designed as a translucent diamond—provides visual connections between the workplace and the mall below. This spatial strategy reduces the division between commercial and office zones, encouraging interaction while offering a dynamic architectural landmark.
A Space for the Modern Urbanite
Targeting professionals, trend-conscious youth, young families, and pet owners, the programme blends fashion, food, technology, wellness, and entertainment. The interior identity combines clean white surfaces, warm metallic accents, and vegetation, while feature lighting and art installations introduce a gallery-like ambience. Designated “internet spots” throughout the space offer photo opportunities to support social media engagement and digital visibility.
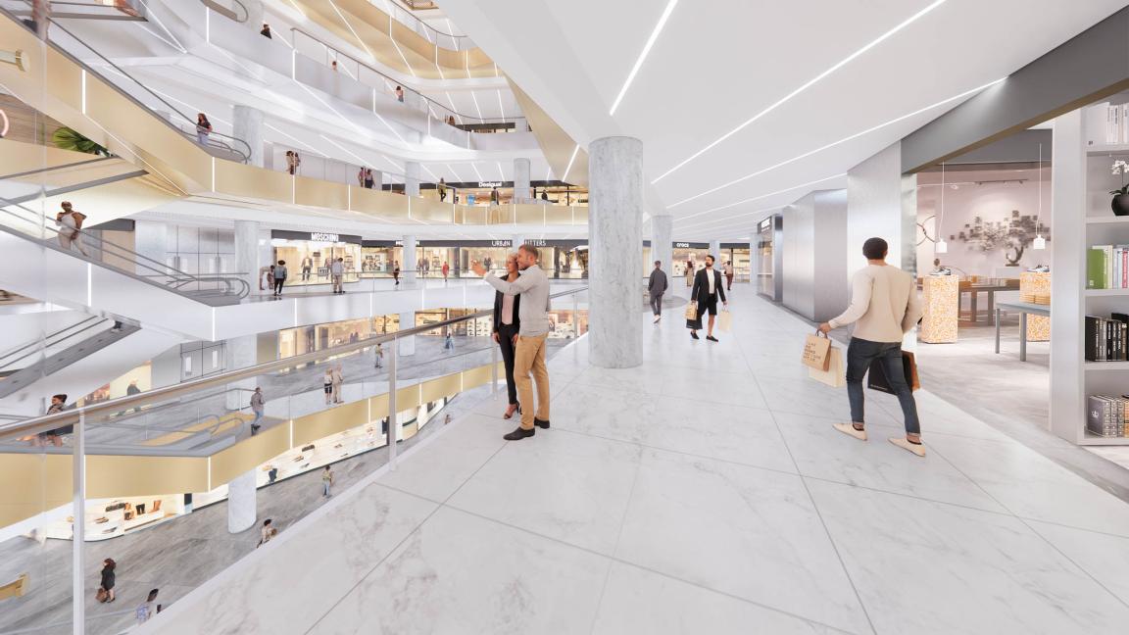
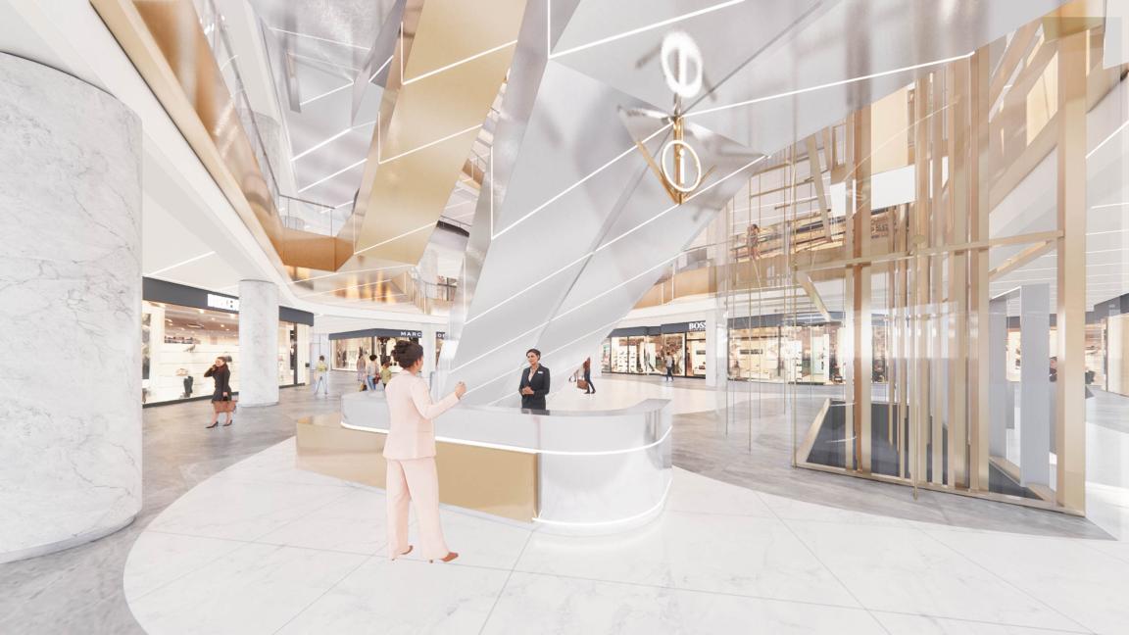
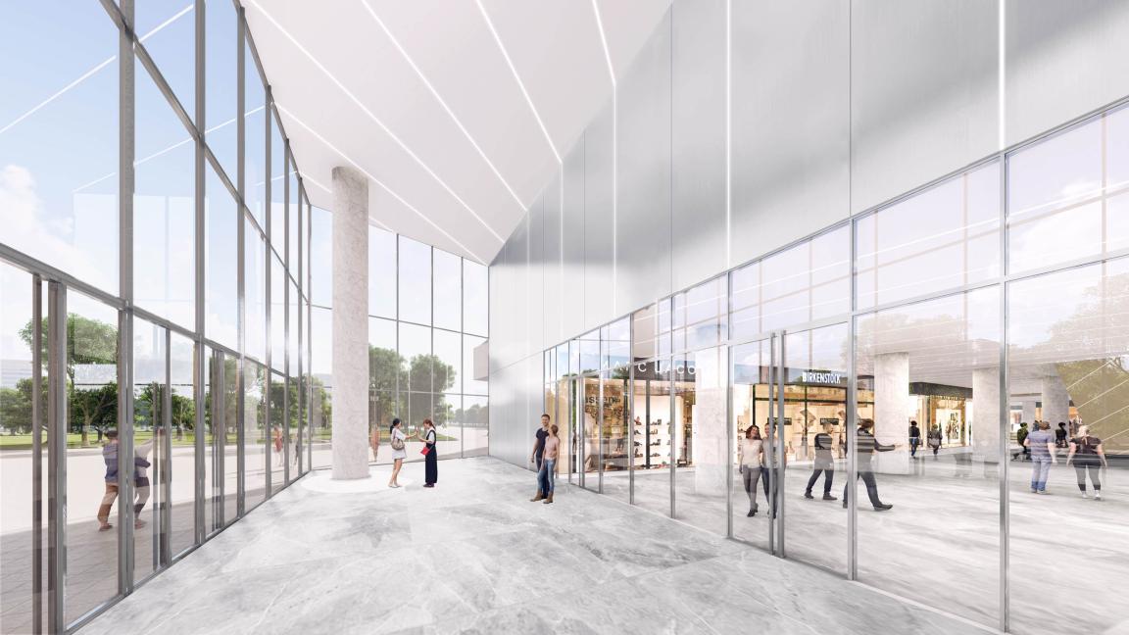
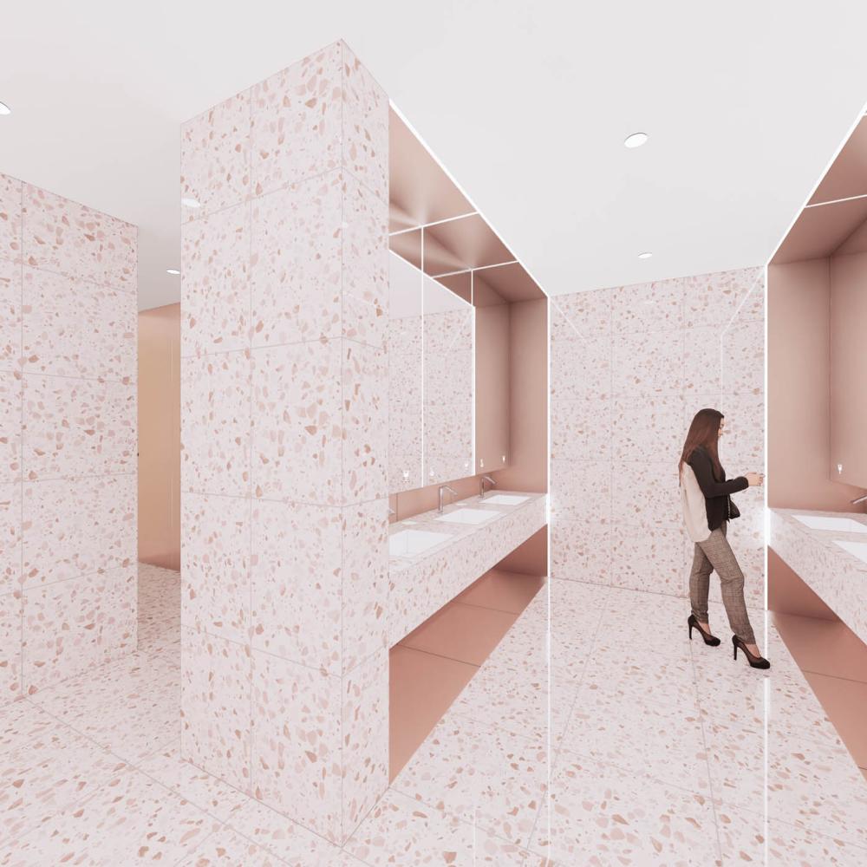
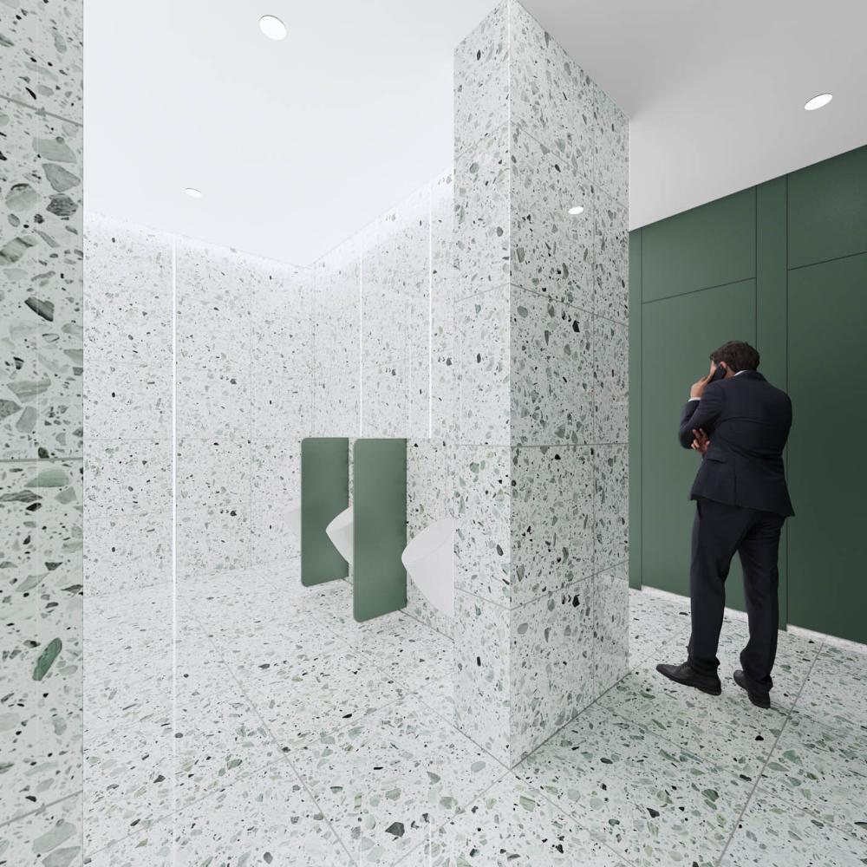
Structural Expression as a Design Language
Structural upgrades required for vertical extension provided a further design opportunity. Instead of concealing reinforcements, diagonal steel trusses and exposed beams are integrated as key visual elements. These are complemented by reflective surfaces and LED lighting to enhance the mall’s high-tech identity.
