The ETFE foil atrium roof is supported by an expressed structural frame, creating a unique roof geometry as well as supporting a series of suspended terraces reaching into the atrium void.
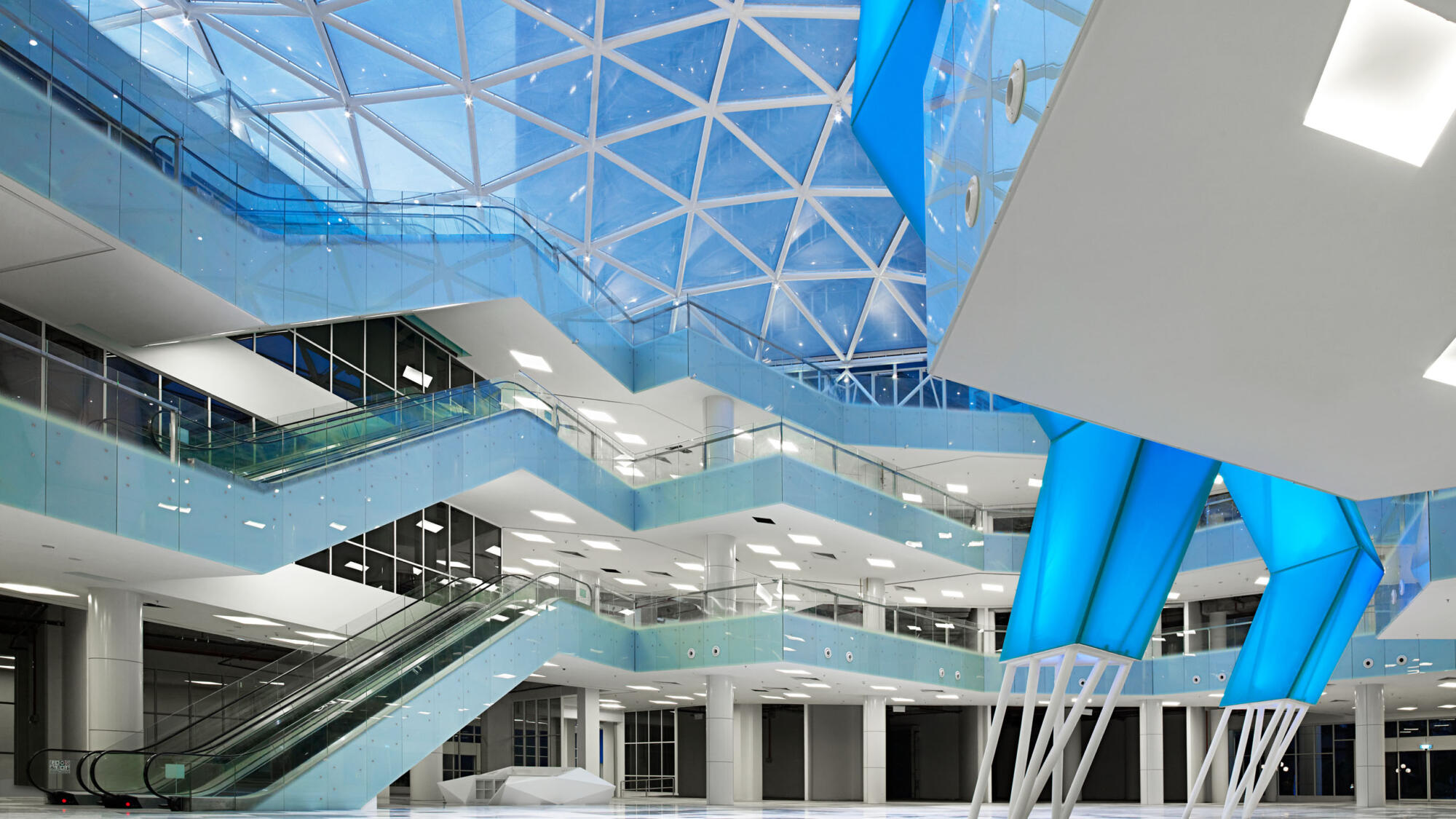
One Mont Kiara is a family friendly 22,000 sqm retail destination located in the heart of a residential quarter of Kuala Lumpur.
When entering the mall a four-storey airy volume invites customers to explore its spaces. The ETFE foil atrium roof is supported by an expressed structural frame, supporting a series of suspended terraces reaching into the atrium void. Obscured with a translucent scrim screen, these lantern like objects light up in a pallet of soft colours, providing customers with an interesting interior spectacle.
The foil roof moderates solar gain, reducing the air conditioning load and the buildings’ overall energy consumption whist maintaining a light and airy ambience.
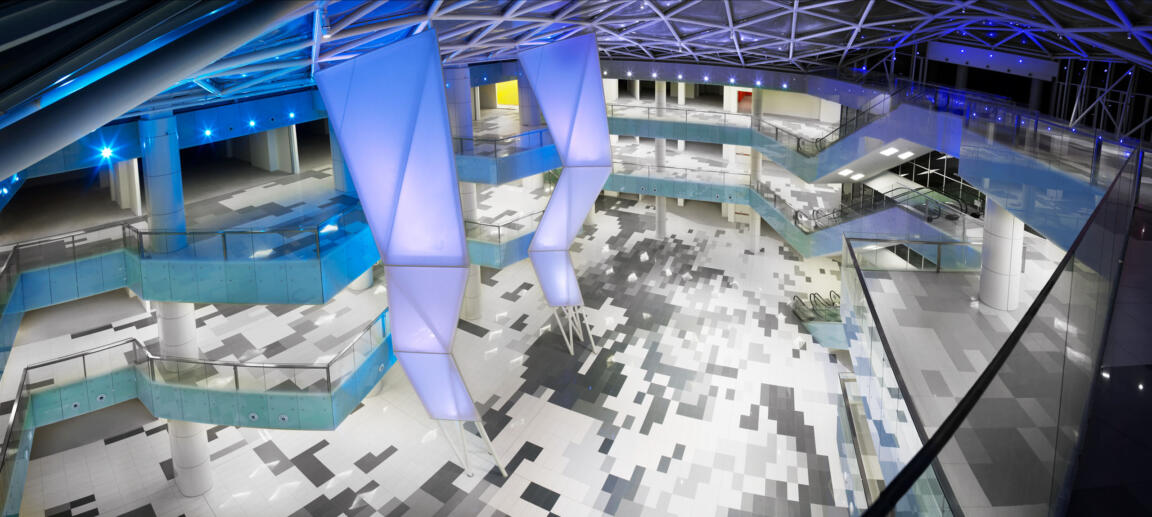
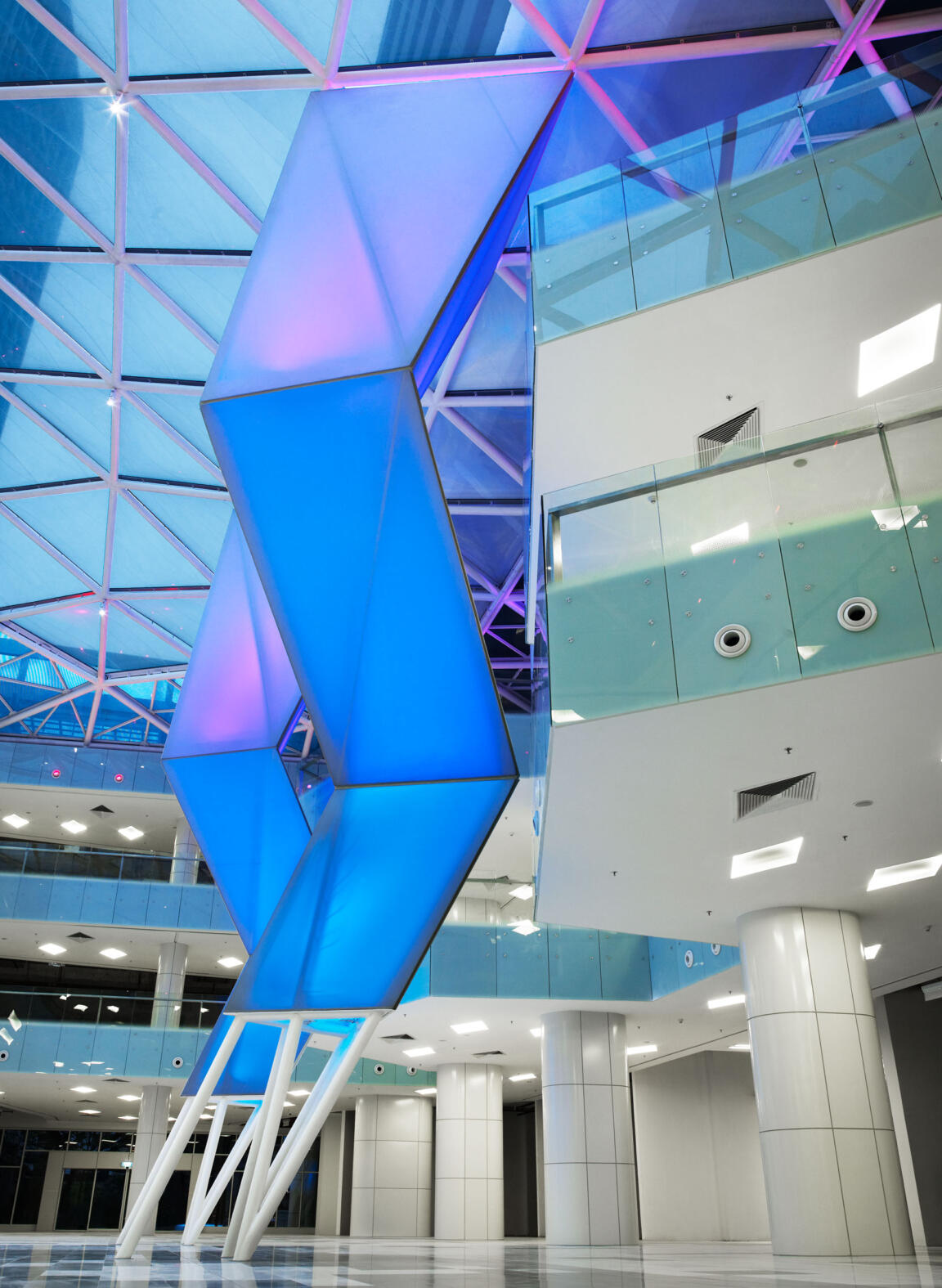
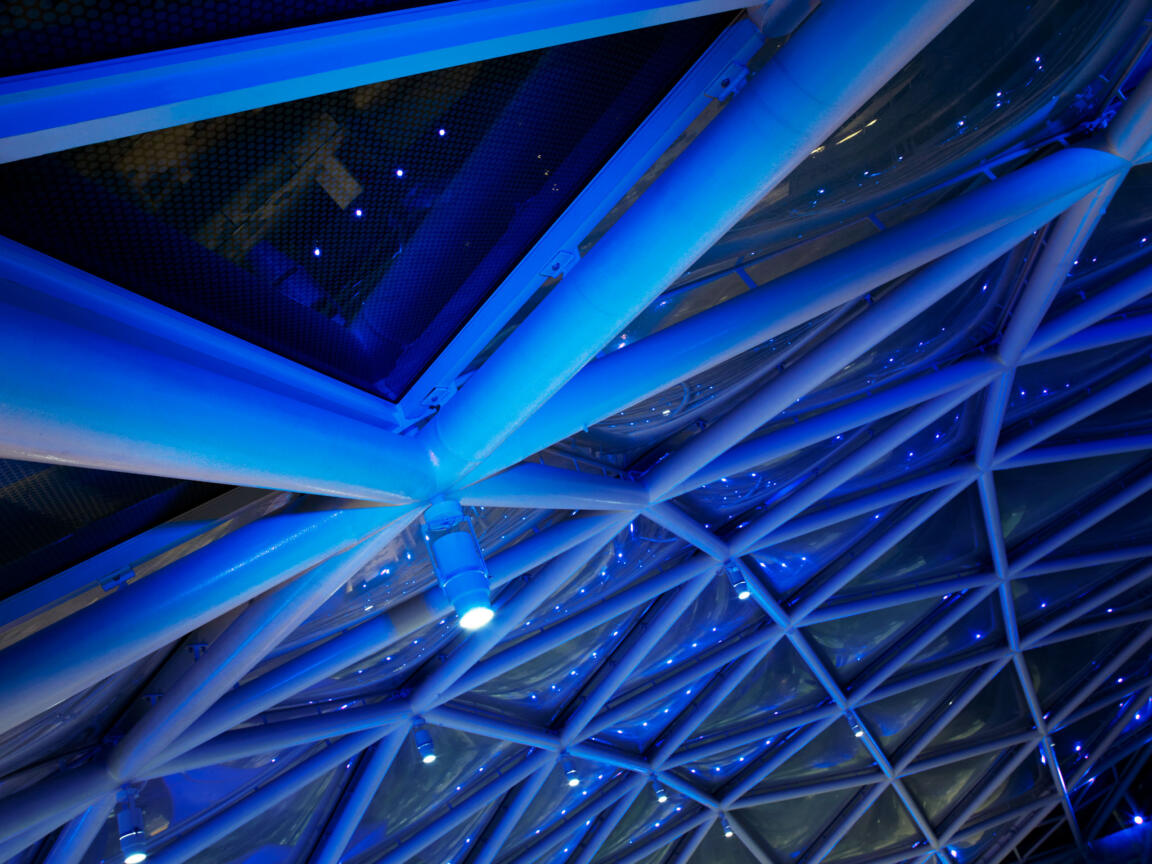
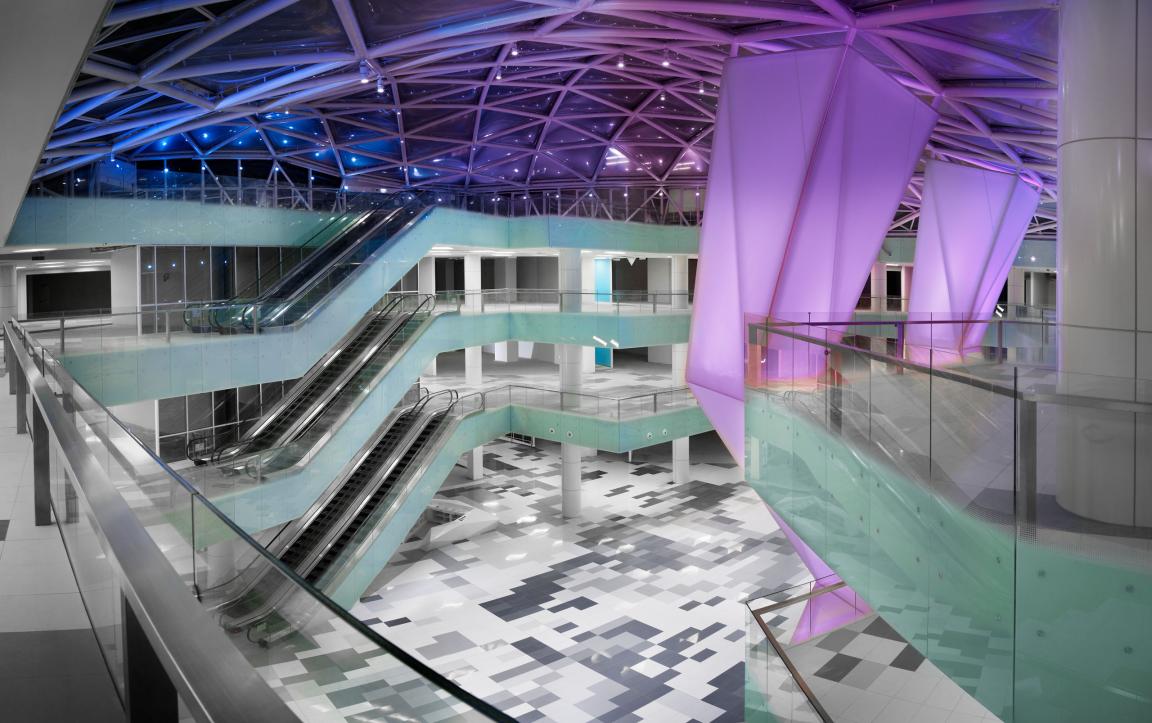
Project Team
Project
Team
Project Credits
By @SMC ALSOP
SMC Alsop Singapore
Stephen Pimbley
SMC Alsop Beijing (Concept – DD)
Jan Clostermann
Sofia David
Renjie Li
SMC Alsop KL (Tender – Site Administration)
Mike Gibert
ID and Roof Design
SMC Alsop pte. (Now Spark Architects)
Executive Architects
Veritas Architects Sdn Bhd
Roof Engineers
Tensys
Lighting Design
Lumino Design Consultants Sdn Bhd
MEP Engineers
Norman Disney and Young SDN BHD
Structural Engineers
Jurutera Perunding RIZ
Photography
milk photographie