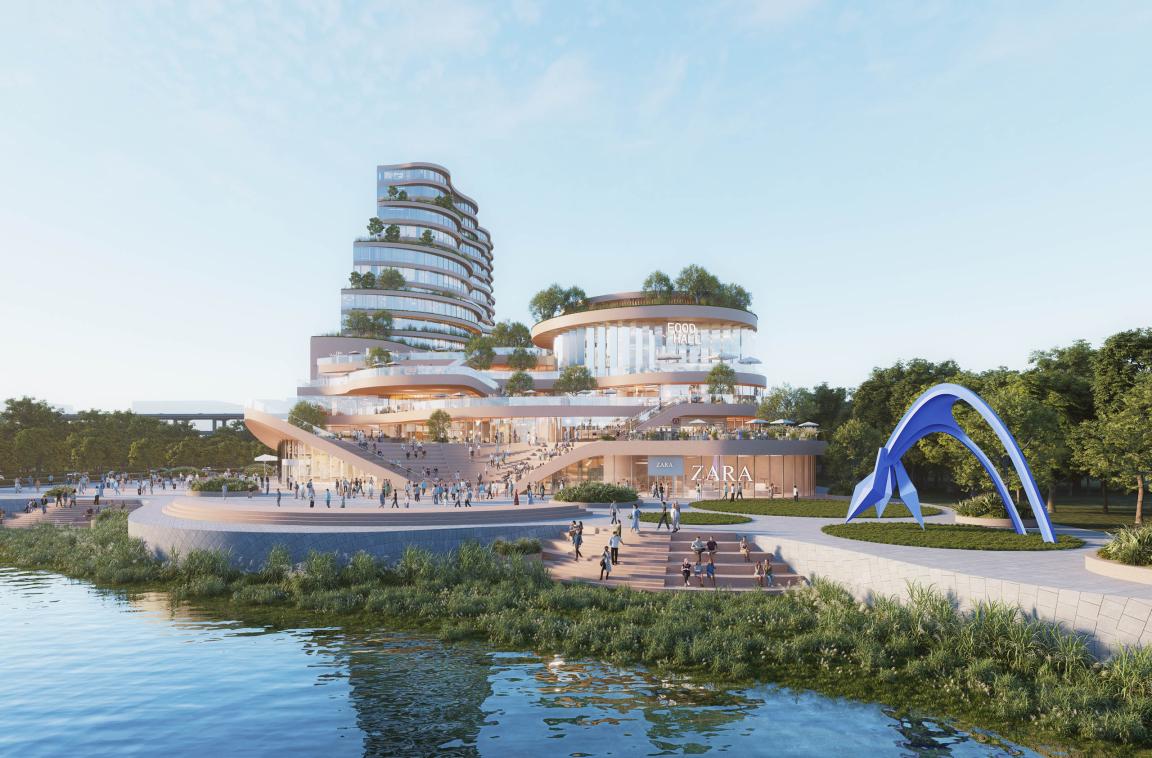A terraced mountain of green and commerce, reconnecting Xiaoshan’s tech district to the Qiantang River through a new urban social park.
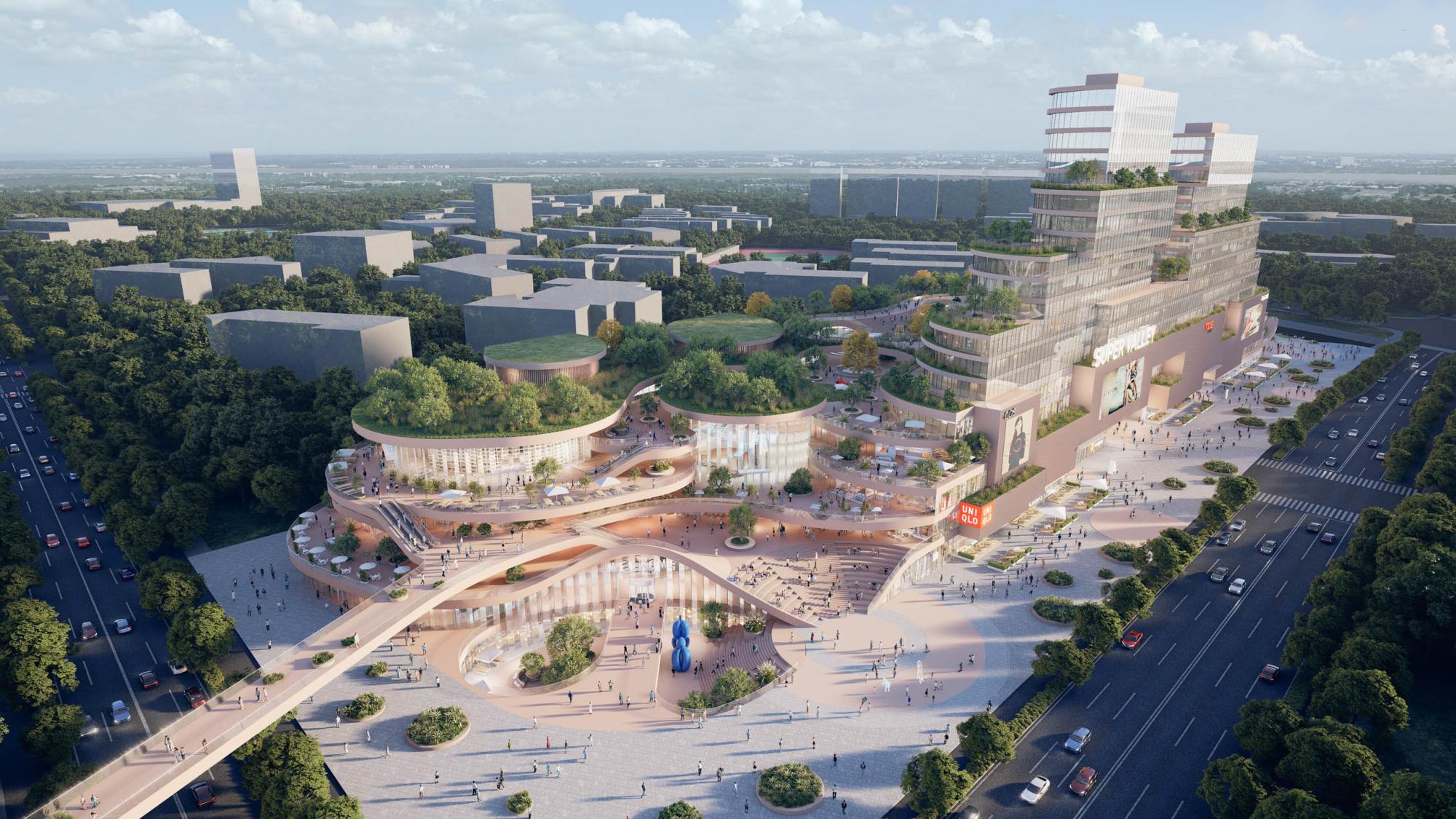
A Super Terraced Park Connecting Industry, Culture and Community
Located in the heart of Hangzhou Xiaoshan’s emerging urban core, Rongtong Super Mountain Park is CLOU architects’ latest proposal for a 120,000 sqm mixed-use development combining offices, retail, and public amenities. Commissioned by Rongtong, the project transforms a 400-metre linear site into a terraced, community-oriented landscape connecting Gengwen Road to the Qiantang River’s greenbelt. Designed as a new urban icon, the proposal introduces a continuous rooftop park and cascading terraces, blending ecological values with commercial vibrancy, and establishing a lifestyle destination for work, leisure, and culture.
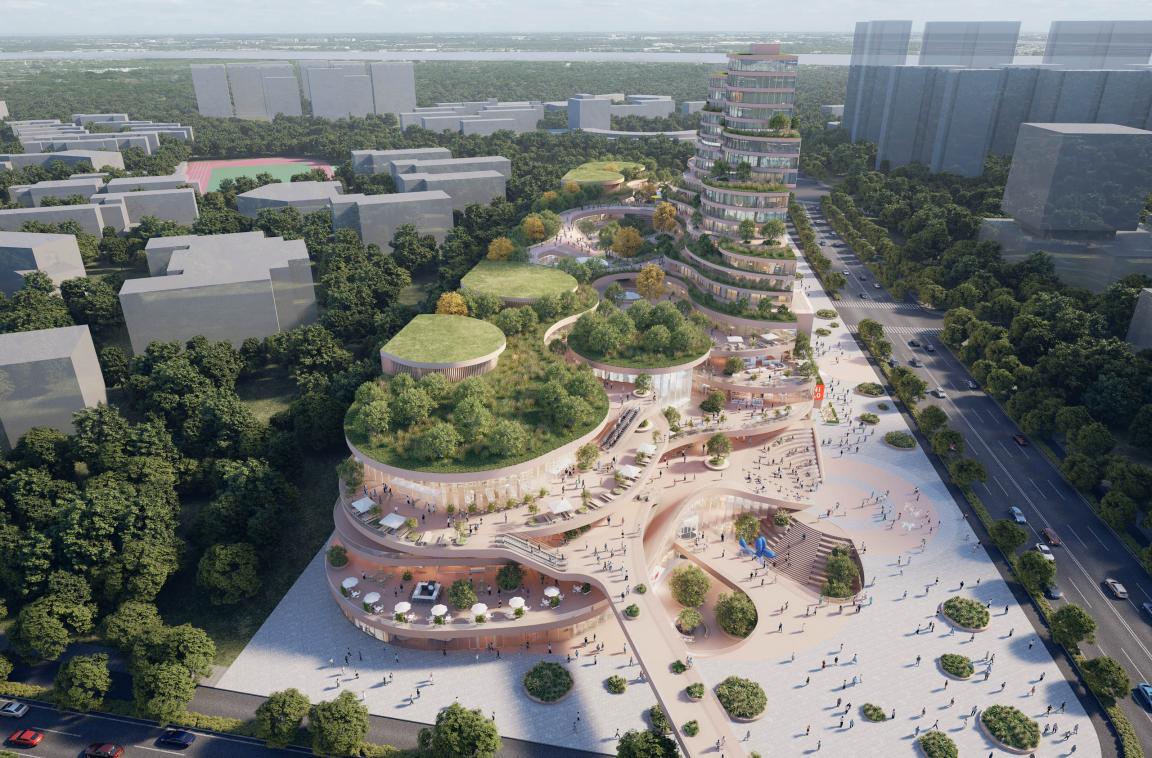
New Urban Core in Xiaoshan
In response to Hangzhou’s 2023 urban strategy of “One Core, Six Satellites, Three Cities,” Rongtong Super Mountain Park is sited in Xiaoshan Tech City—an area newly integrated into Hangzhou’s central district. Surrounded by schools, tech campuses, and high-end industry, the development occupies a pivotal position between the Gengwen Road metro station and the riverside greenbelt of the Qiantang River.
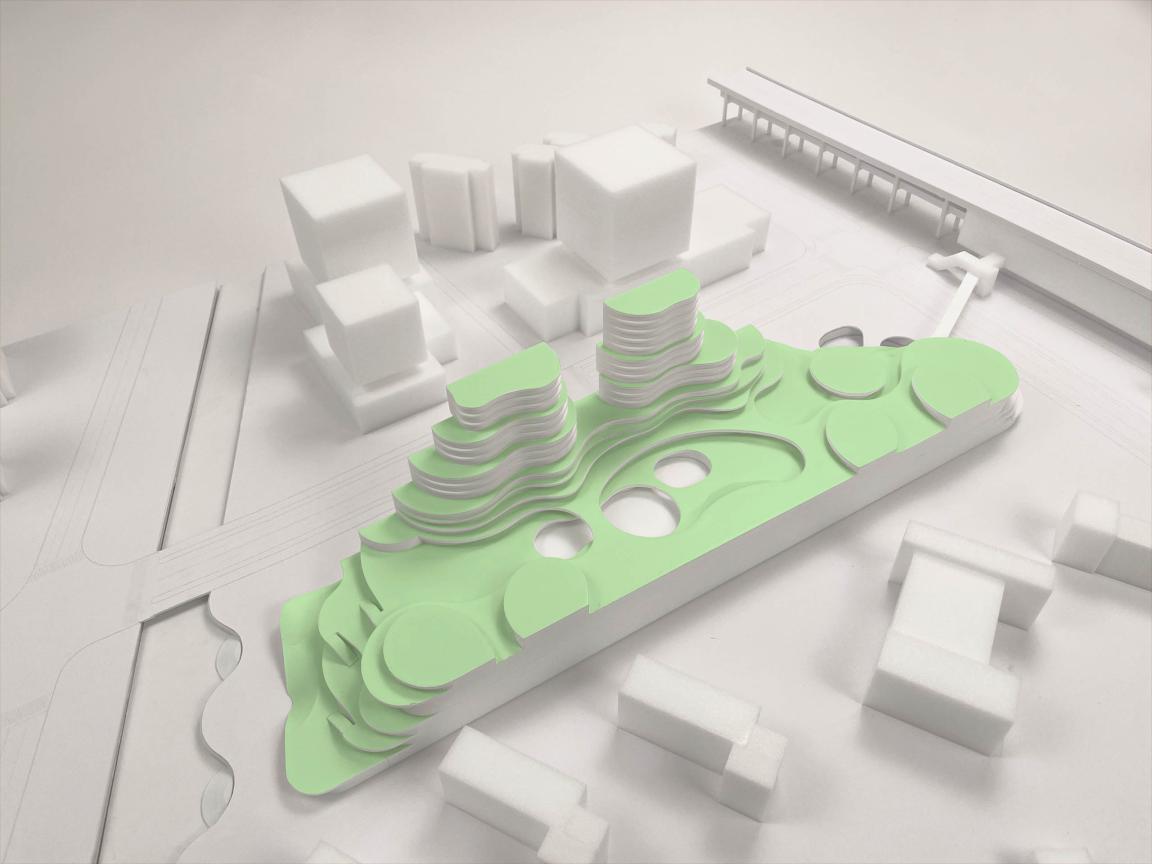
A Linear Park as Urban Connector
Faced with a long and narrow site, CLOU architects leveraged the 400-metre length as an advantage rather than a constraint. The design introduces a series of stepped terraces on both ends, creating a porous commercial spine that organically links the metro entrance to the waterfront. The intervention transforms the limitations of the site into a continuous 24-hour public realm supporting retail, leisure, and everyday social activities.

Iconic Terracing and Urban Topography
The architecture reinterprets the form of a mountain, with cascading volumes hosting offices and shops layered into a landscape of accessible rooftops and green decks. While the eastern edge presents a compact, efficient façade to the city, the inner side opens into a sculpted terrain of flowing staircases, shaded paths, and gathering spaces. The integration of indoor and outdoor programmes fosters synergy between commercial use and community life.

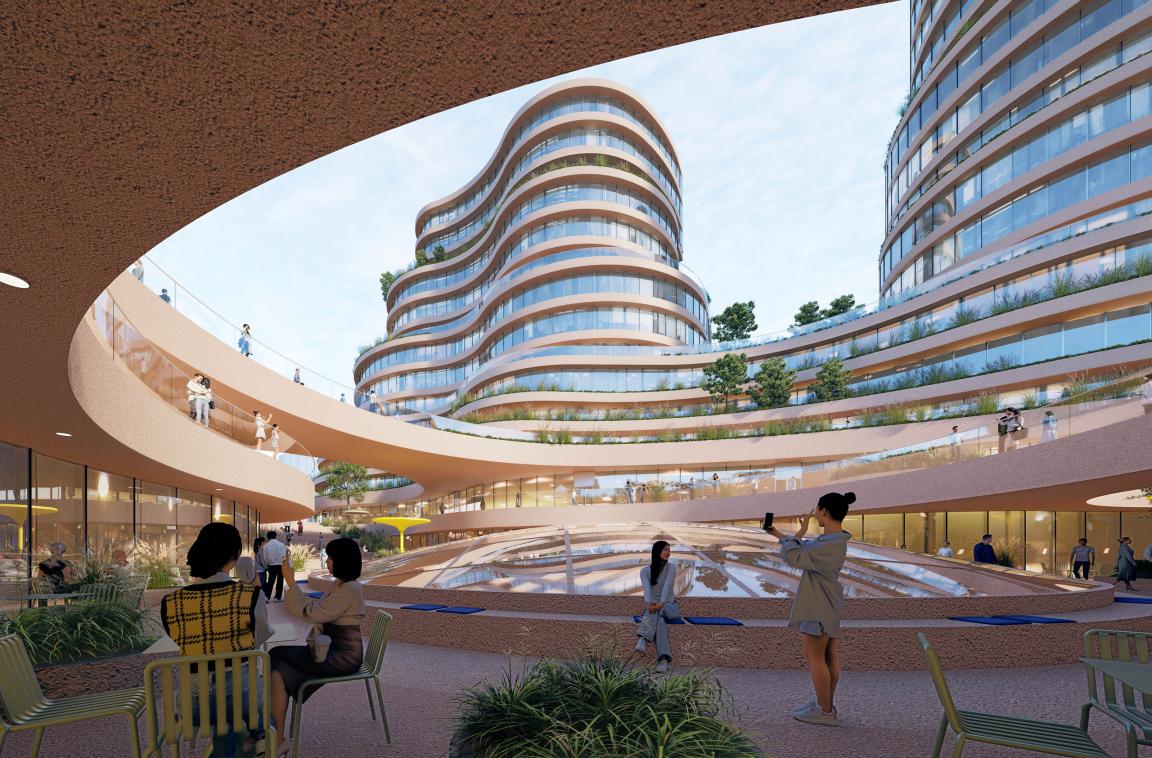
A Programmatic Mix for Daily Urban Life
Super Mountain Park combines high-end fashion, food & beverage, family and pet-friendly amenities, indoor sports, glamping areas, galleries and live performance venues. It also hosts a workplace cluster with direct access to retail zones, encouraging interaction between business and lifestyle. Designed as a social catalyst, the scheme aims to set a precedent for future developments in Xiaoshan’s next-generation urban vision.
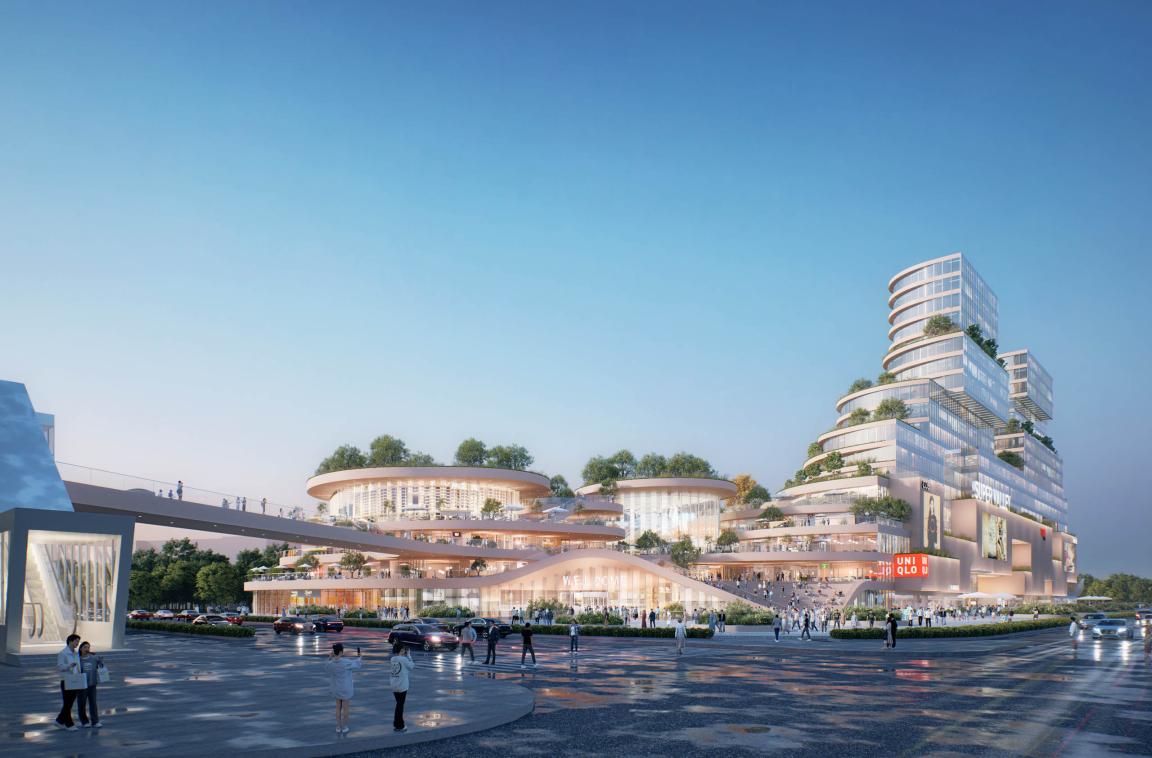
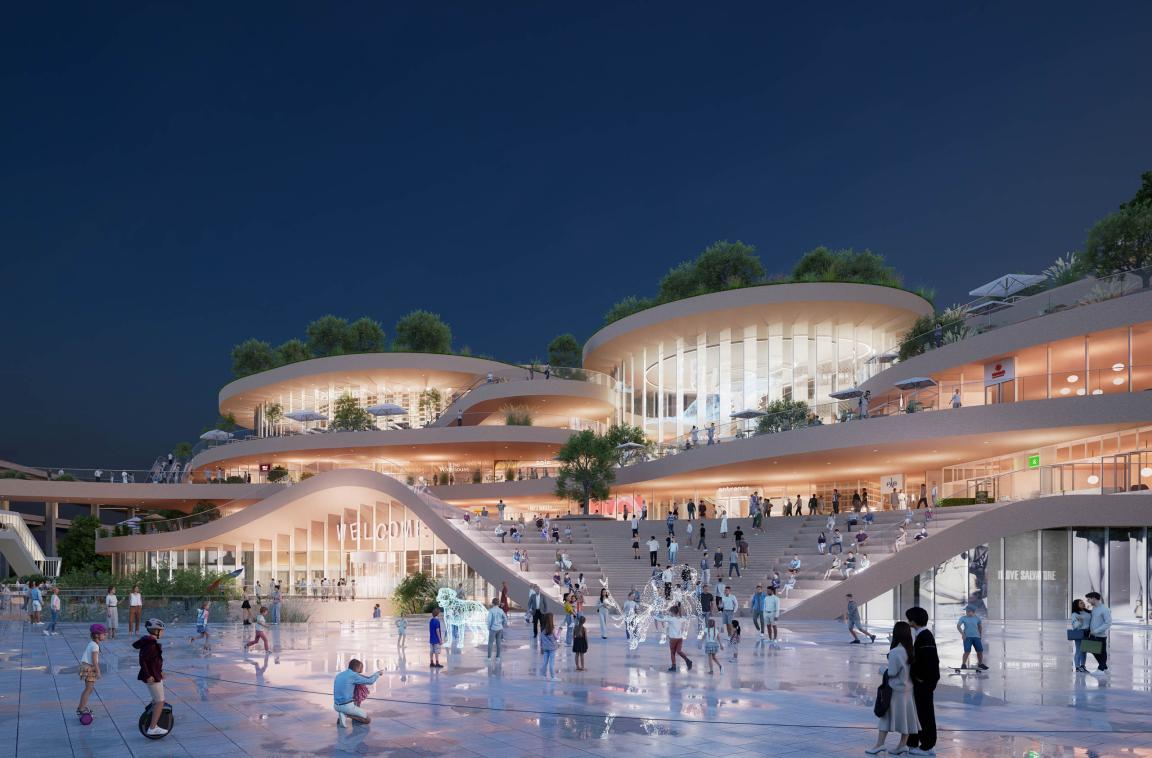

Creating an Urban Commons
By embedding ecological values, spatial diversity, and continuous accessibility into one unified gesture, CLOU architects propose a new kind of hybrid between city and park—an architecture that acts as both a destination and a daily commons for the surrounding community.
