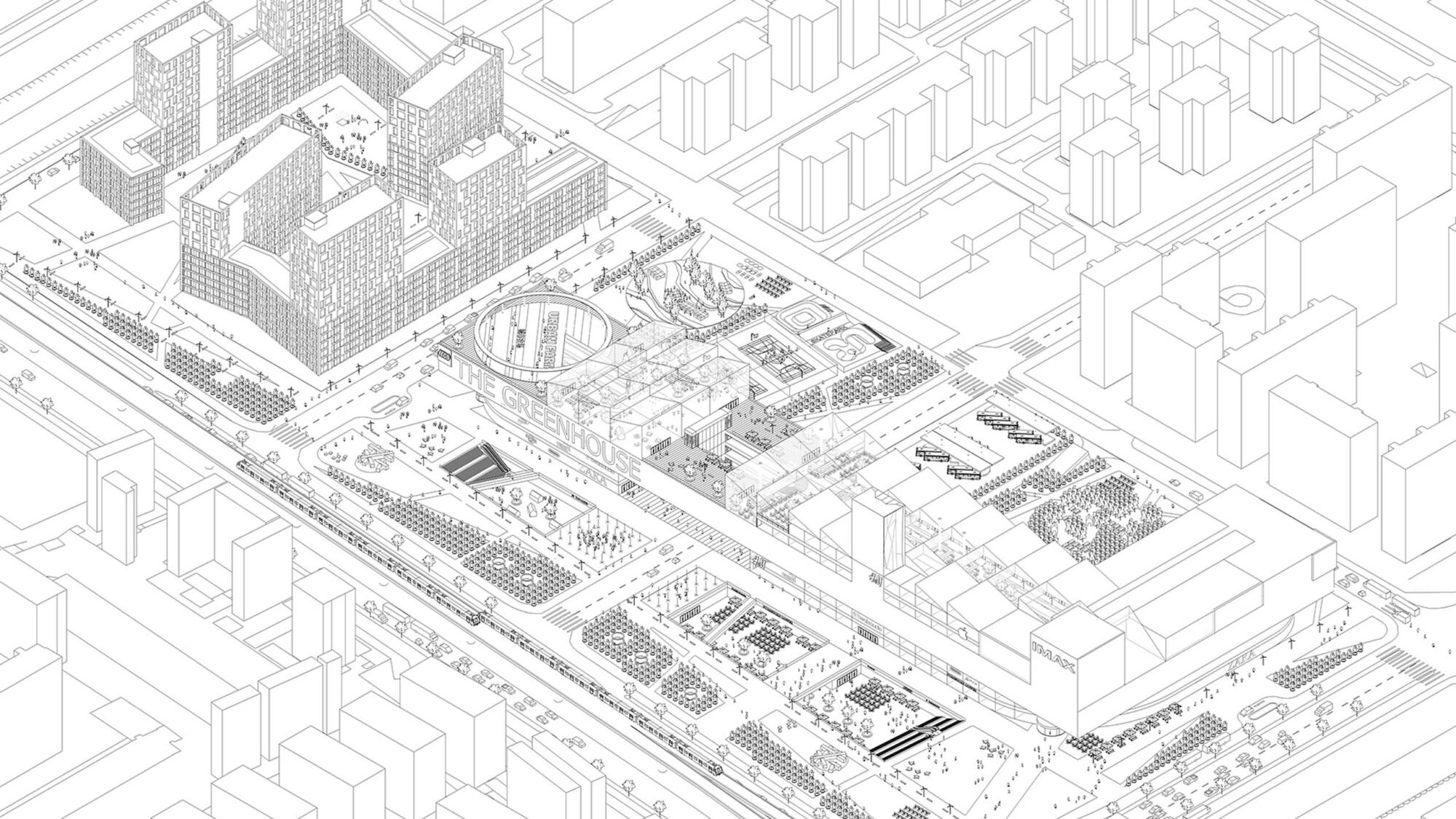
The 195,000 sqm mixed use development includes three elements: shopping, entertainment and a residential compound, stretching across three adjacent plots.
In a first design move we imagined a vibrant streetscape filled with events and attractions – a street lined with shops, restaurants, food stalls, playgrounds, green spaces and other elements of the city which we associate with places for social interaction. We strived to create a unique experience of what we love most about taking a stroll through the streets of a city.
Our second move was to place the street up on levels 05 and 06 of the shopping centre, creating an elevated board walk. Two ‘green houses’ made of glass façade on level 5 are the anchor points of themed activities: one functions as a free-play area for kids, whereas the other provides cover to series of F&B terraces and merges with the elevated boardwalk on levels 05 and 06.
In essence CLOU envisioned ‘The Greenhouse’ as a commercial civic centre, which offers a wider range of activities in an attempt to actively support the lifestyle and living quality of the surrounding communities!