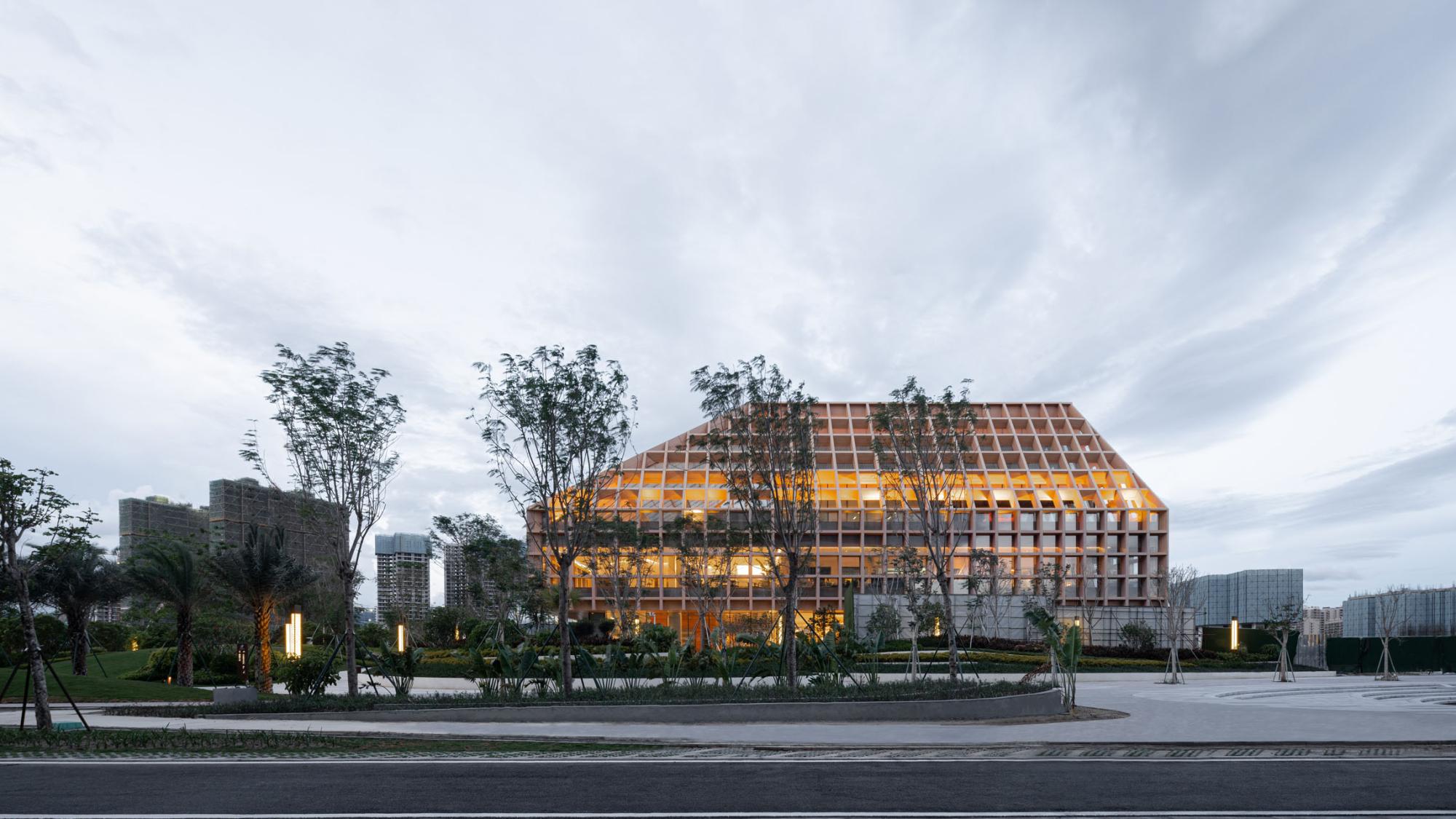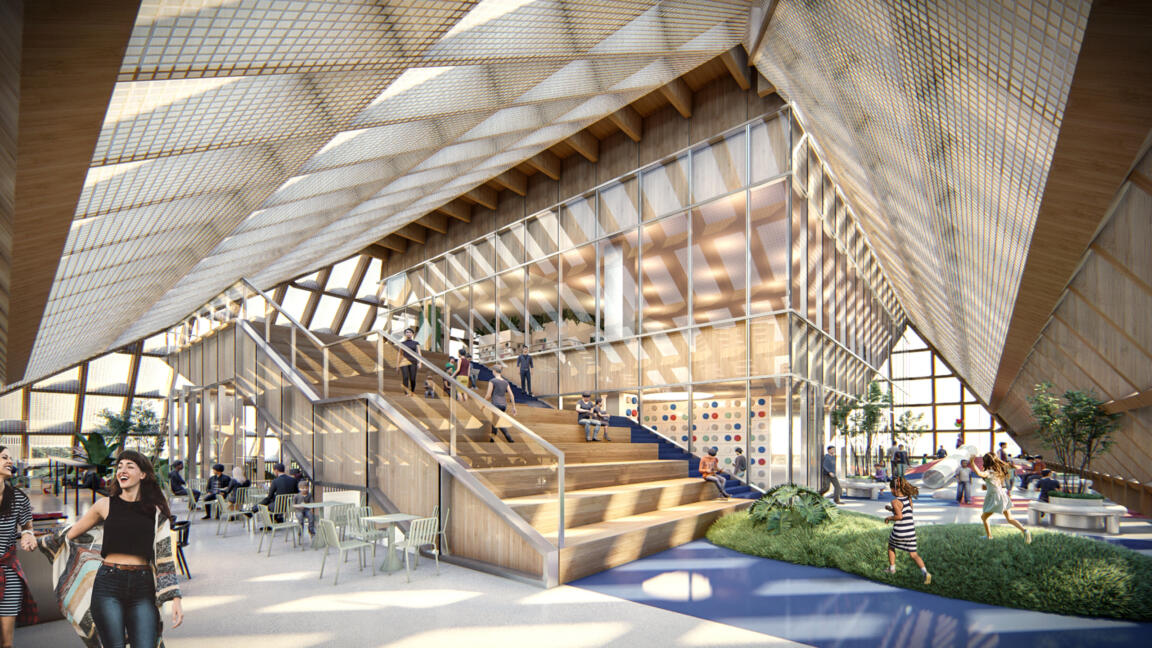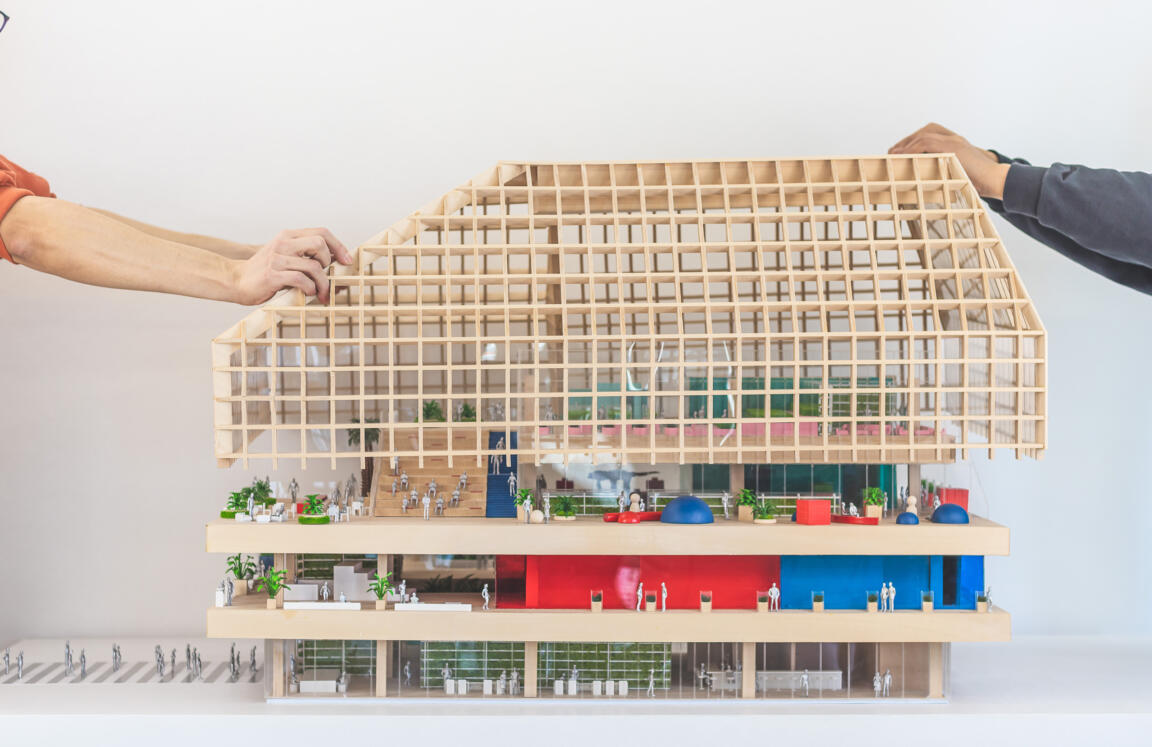
The 4-story Co-Life Pavilion’s form is developed by three major steps. Firstly, three simple glass boxes of varying sizes are strategically stacked to form “grey space” below cantilevers and on roof surfaces. Secondly, the outdoor spaces are connected by a spiral staircase and theatre-style stairs. Vertical circulation via the outdoor stairs prompting frequent transitioning from indoor to outdoor spaces. Thirdly, the intricate network of indoor spaces, outdoor platforms, and voids is shaded by an 800mmdeep grid of beams. The beam grid structure reduces solar gain to interior spaces by 70% whilst allowing unobstructed sight views to the natural surroundings. Its shape draws inspiration from the traditional house of the Hainan Li minority and gives a simple yet powerful presence to the volumetric complexity it envelopes.

