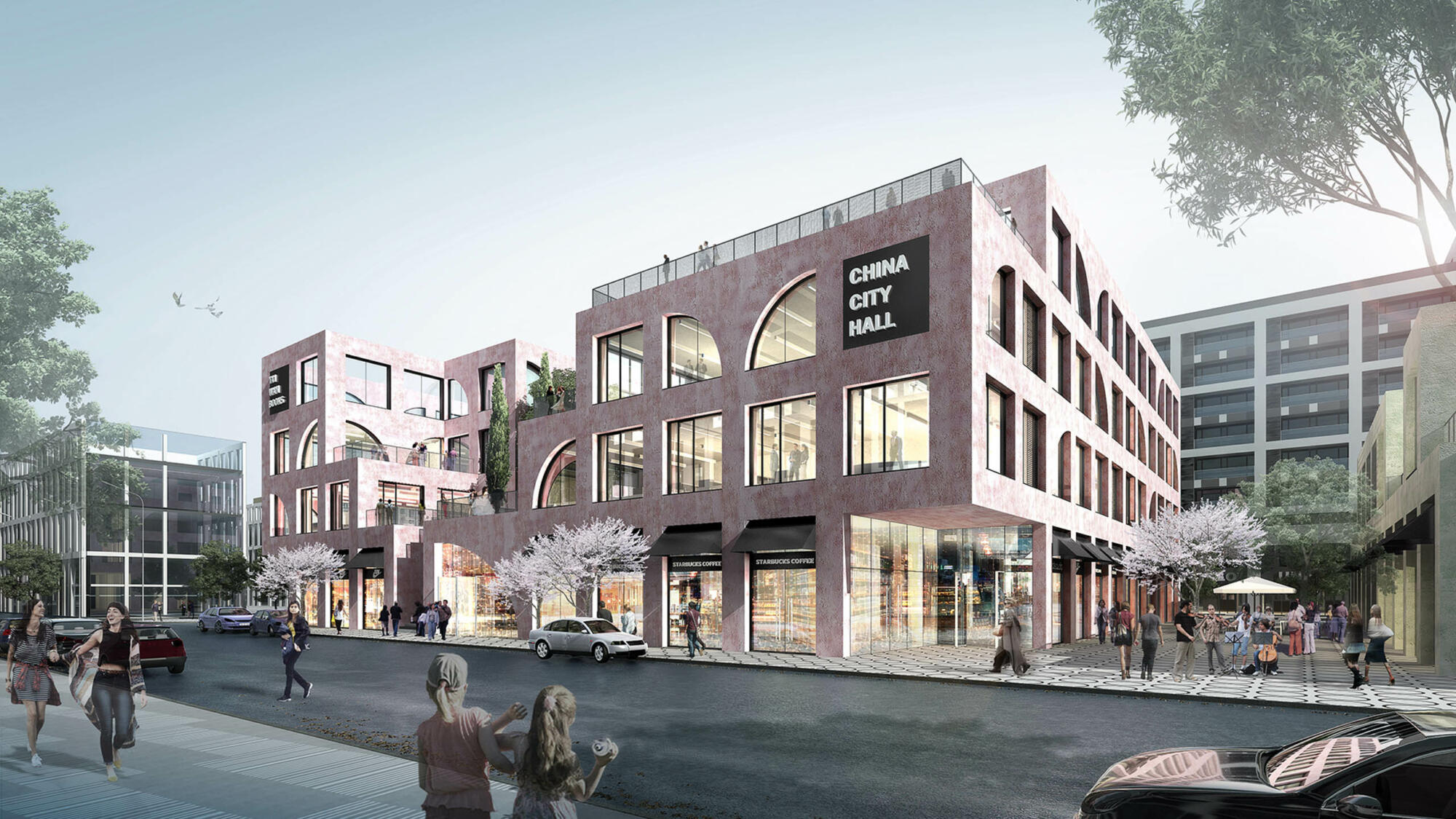
CLOU has designed the 7,200 sqm mixed-use project as a series of sculptural cubic volumes creating outdoor terraces and courtyard spaces.
Red-dyed precast concrete panels will be hung from the structure to emphasize the monolithic appearance of the building’s architectural grid.
A 500 sqm reading room and bookstore is combined with a 600 sqm city assembly hall on ground floor to highlight the communal approach of Qingdao’s new Creative Industry Centre.