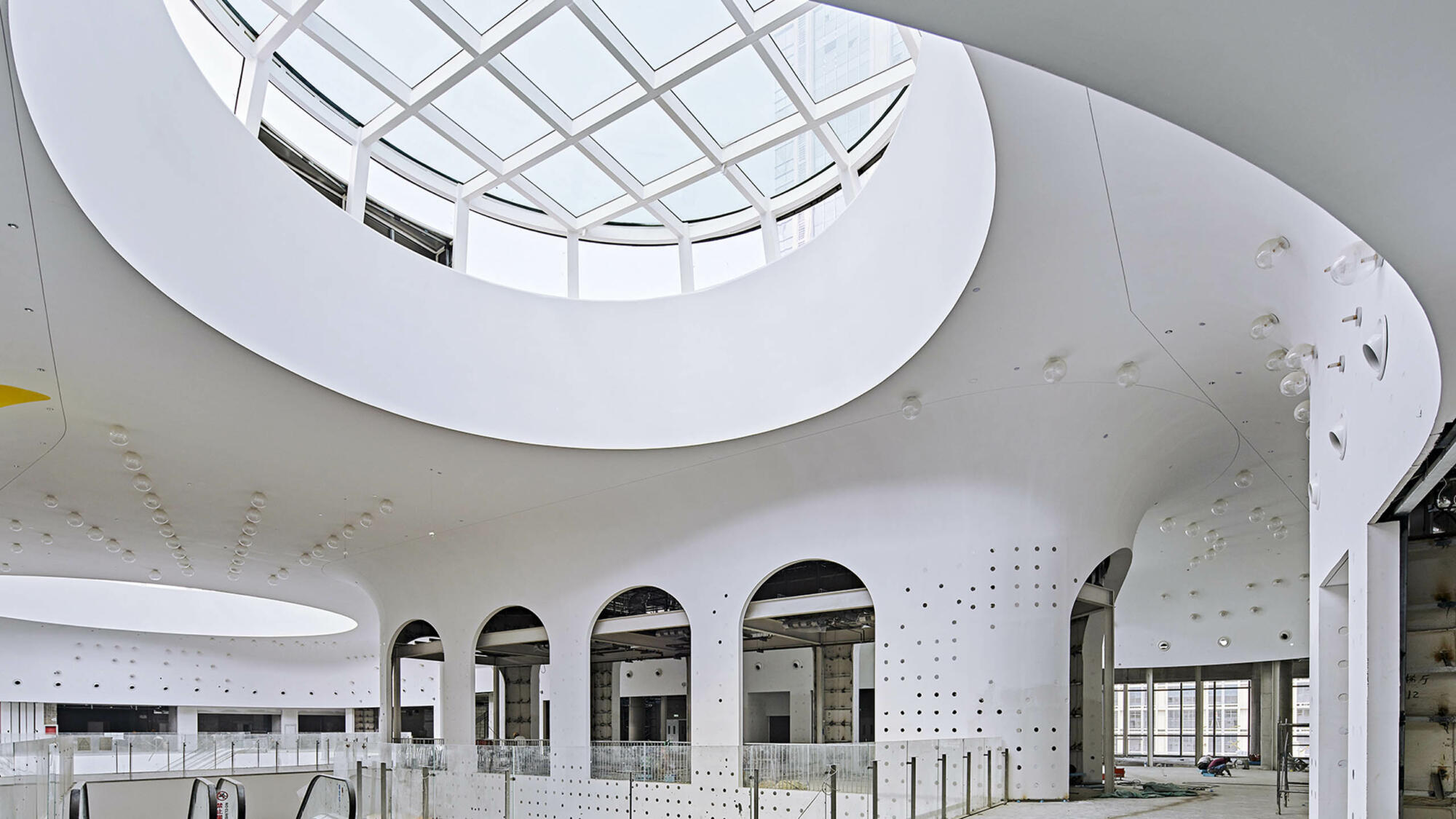
CLOU architects have released a series of photographs from the site of Chang’an Paradise Walk documenting progress of the commercial project. Our Office was commissioned in 2017 to design the interiors for the 54,000 sqm, six storey shopping mall. Construction is now nearly finished and Chang’an Paradise Walk is set to open in December 2019. Located at the western end of Beijing’s iconic Chan’an Jie this community mall will provide a new focal point for the Mentougou District.
A key design intention focused on providing a creative social space on the mall’s top floor enticing visitors to visit, capture and share the design on social media. The vaulted double height spaces were inspired both by Beijing’s imperial archways and the light-flooded renovated factory spaces in Beijing’s Art District which now operate as galleries. Featured details include mirrored inlays and over-sized light bulbs creating interest on the curved surface of the seamless GRG panels.