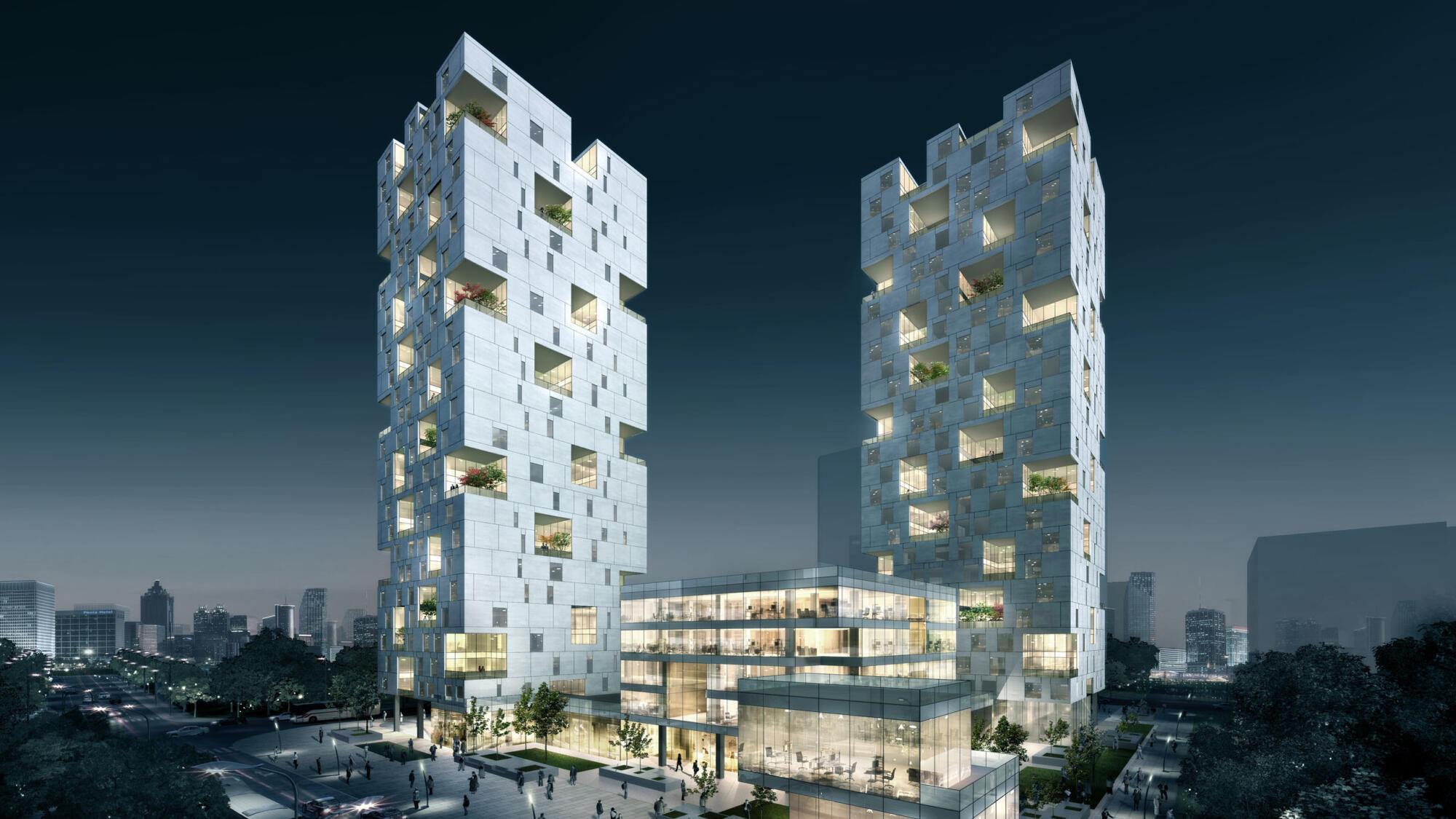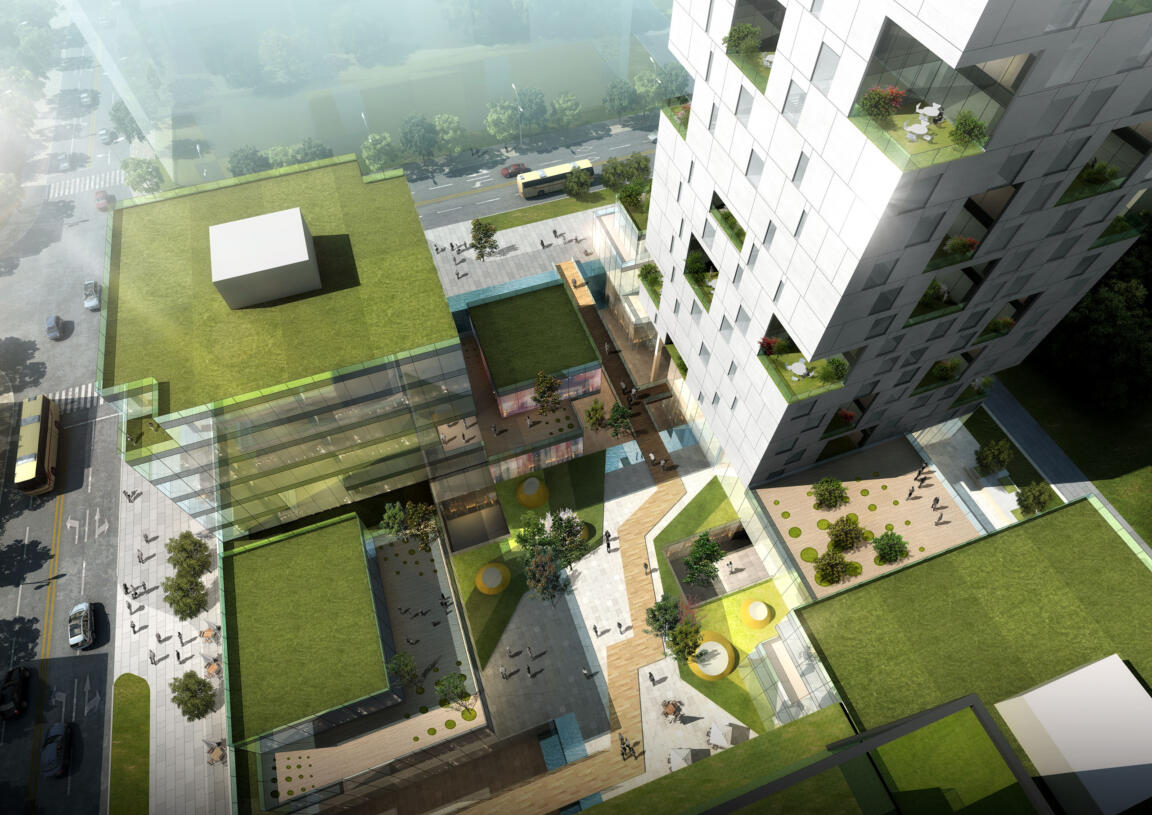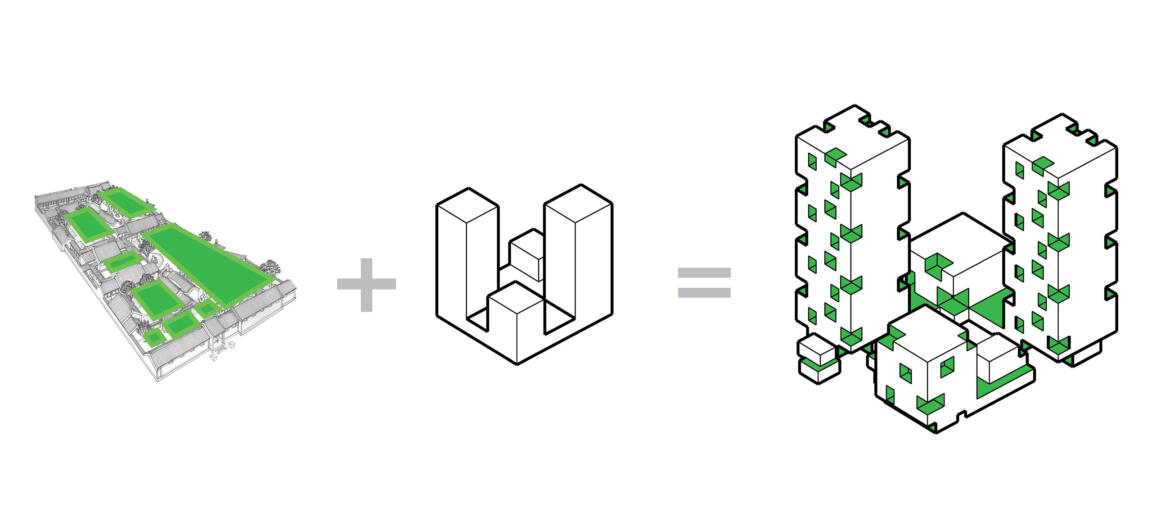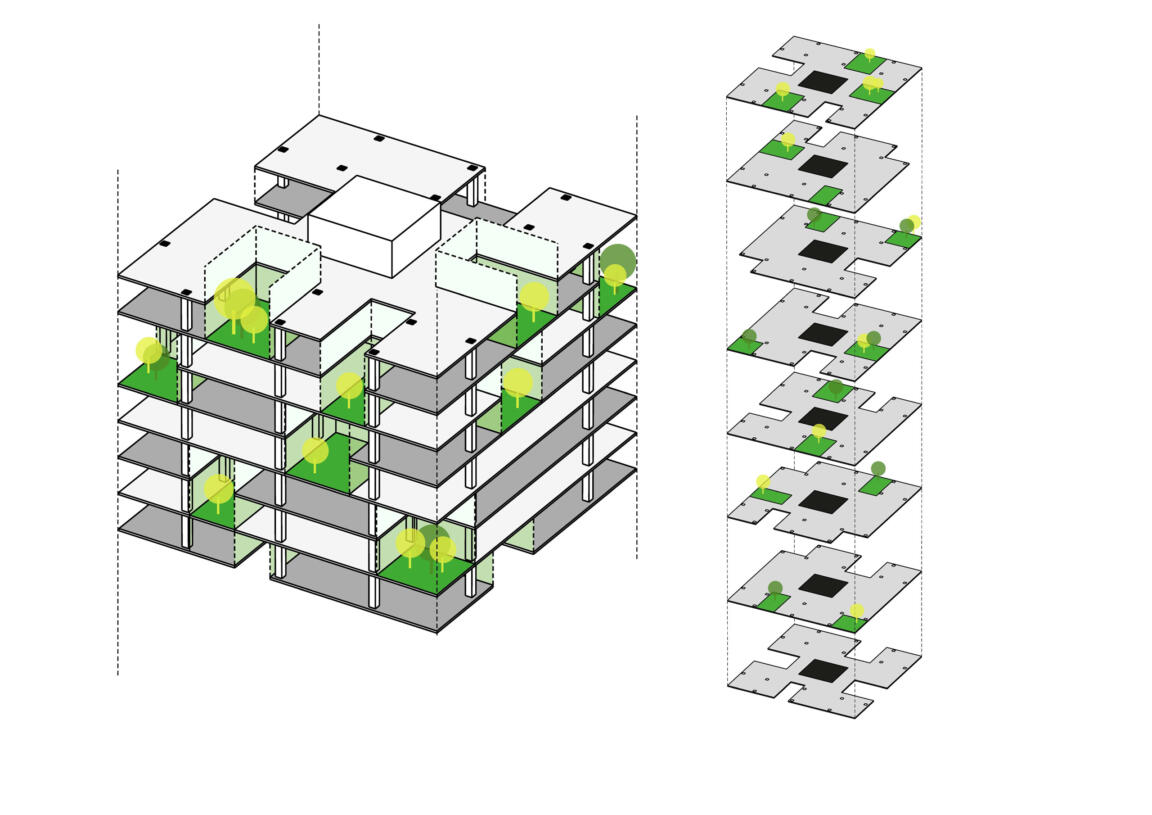The design proposed a new type of apartment plan with corridor, inner court and outdoor terrace integrated together to bring comfort, fresh and pleasant living experience. Each apartment not only equipped with high quality, luxury and large area interior space but also owns private inner court and outdoor terrace. The room combines interior space with city view as well as nature landscapes. Each apartment has a double height sky garden space. The sky gardens are always located around the main room layout. This apartment create on the facade an interesting movement and a great appearance.

One goal of the project massing was to avoid having an extra shadow over the existing surroundings. Through series
of mass studies of sun/shadow, we came up with the best position for a optimal sun/shadow impact.
Four levels underground parking garage, with 9200 sqm floor area. A total of 499 parking lots. It can be entered from each core directly from the residential tower or the office tower. The main use for basement level 1 is the luxury club house and commercial with some parking area at the back .All the functions are facing two green sunken plaza. This green space receive from the ground floor light and vitality. Ground level landscape is a private courtyard for the residents, two entrance north and west each of them has water feature and sunken garden. The residents can enter through the private bridge to access to the residential tower and the club house. Podium is mainly composed of a layer of business, finance, art galleries and creative office.
In the center there is a private enclosed garden connected by a bridge northwest. This bridge is the access to the two residential towers. Other building has access facing outside the main street. Two office tower, low rise buildings. One with 5 and 7 levels. Are on top of commercial podium. Two high end residential towers, with a total of 25 level each tower.
the apartments has its own open space garden.


