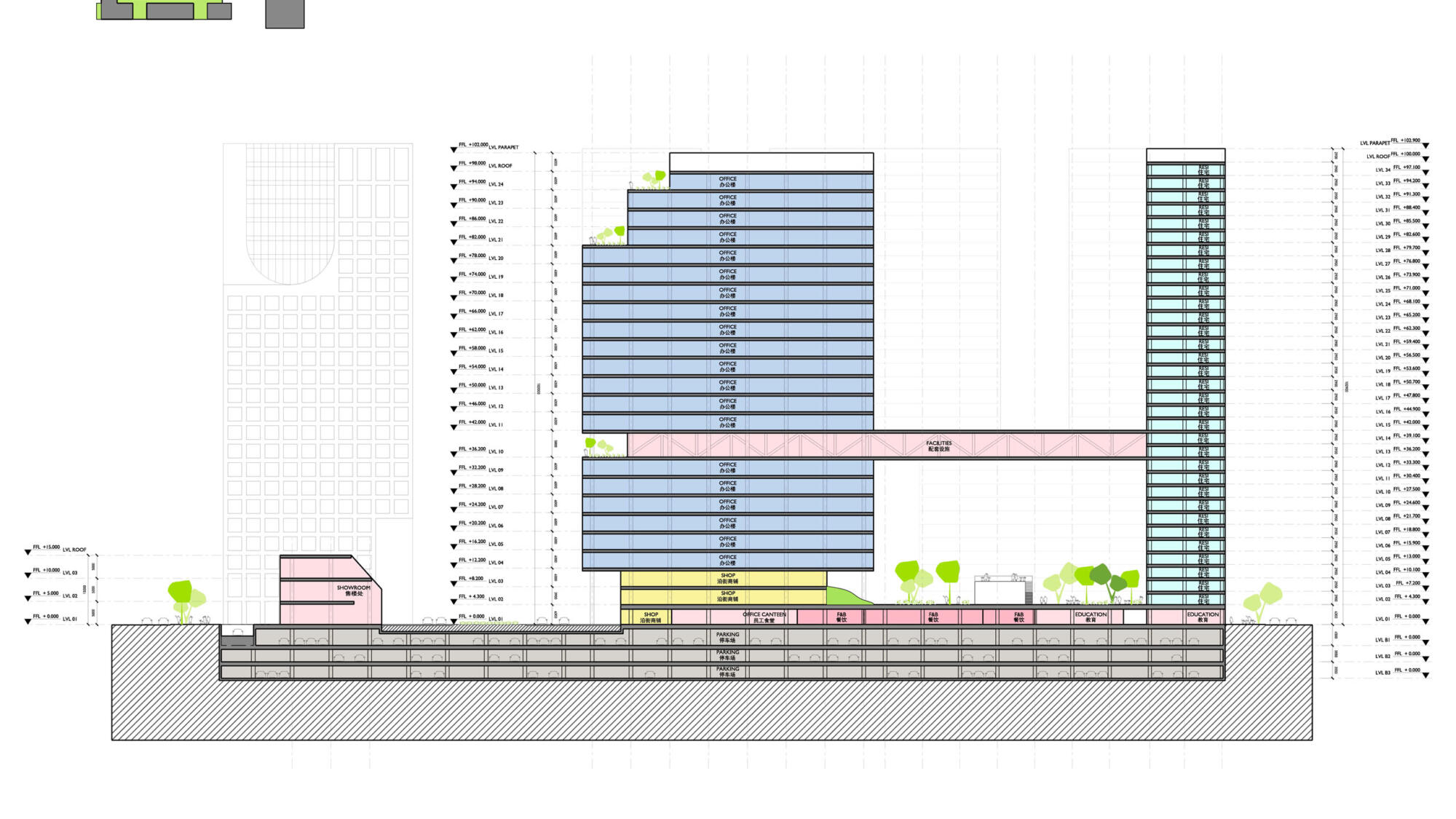By weaving the different towers into a multi-dimensional residential and office hybrid, the design of Jianlingyuan showcases an innovative solution to accommodate people’s urban lifestyles.
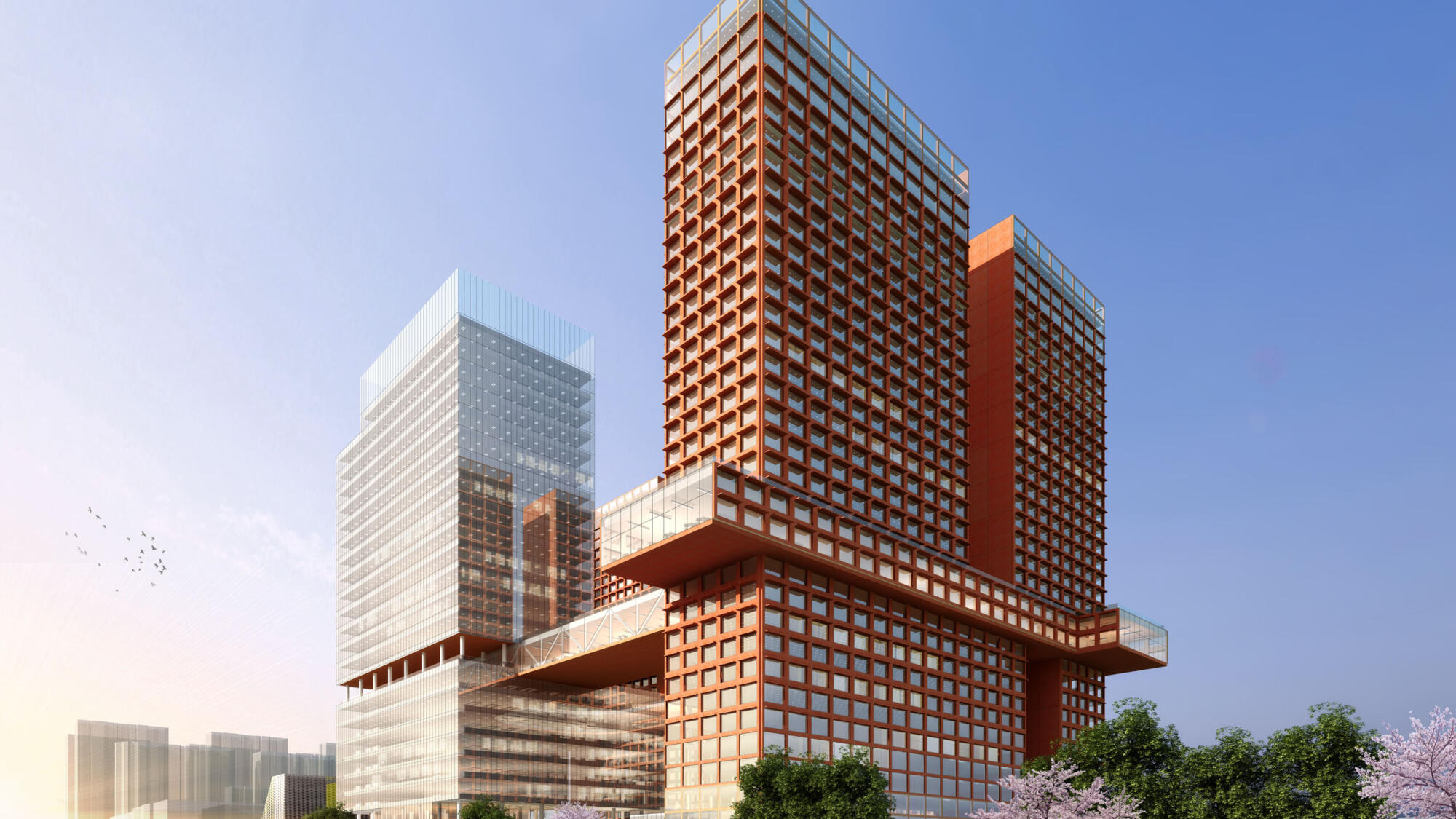
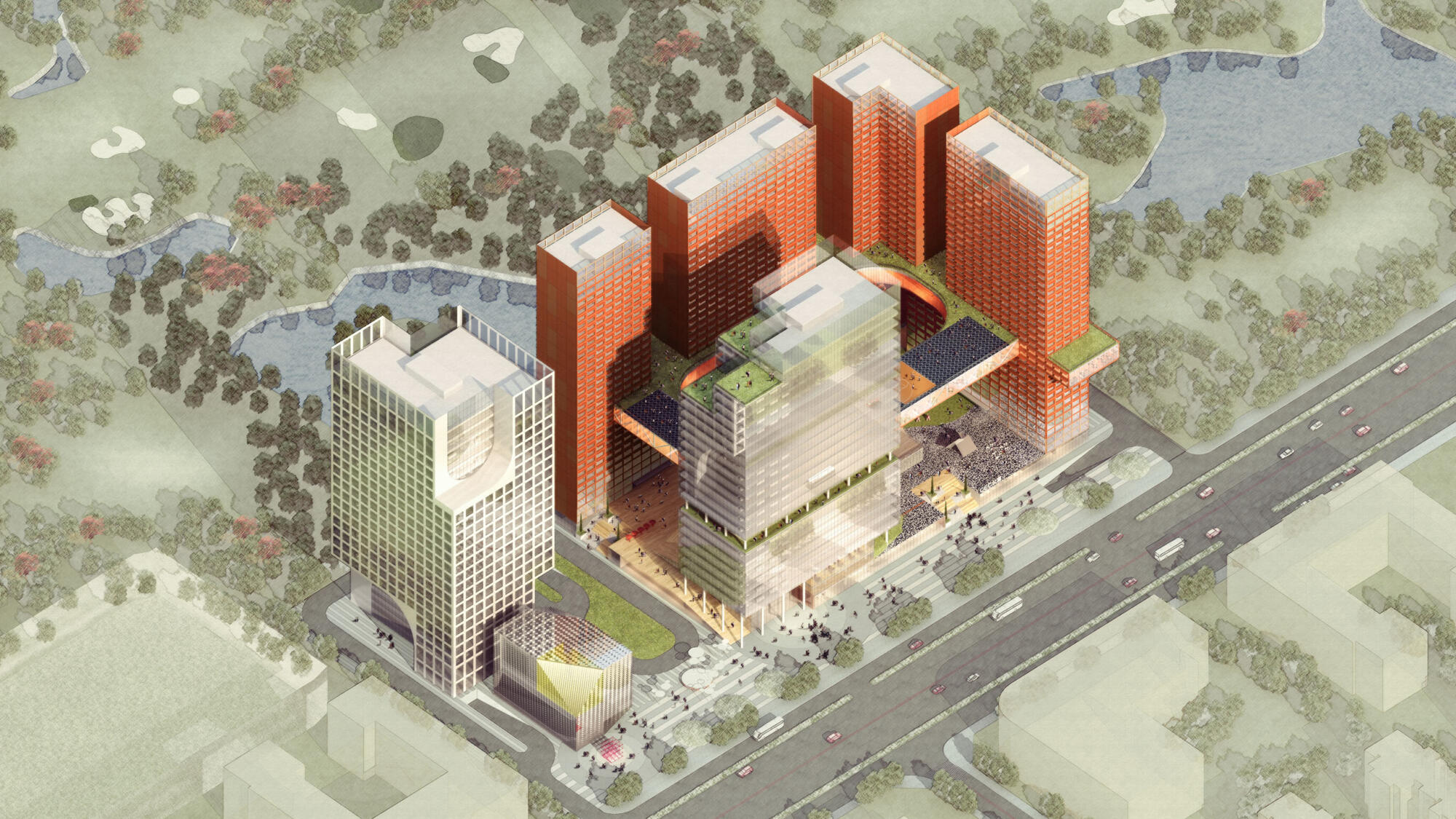
Jianlingyuan benefits from its prominent location – adjacent to Shijiazhuang’s Shiji Park and in close proximity to two university campuses.
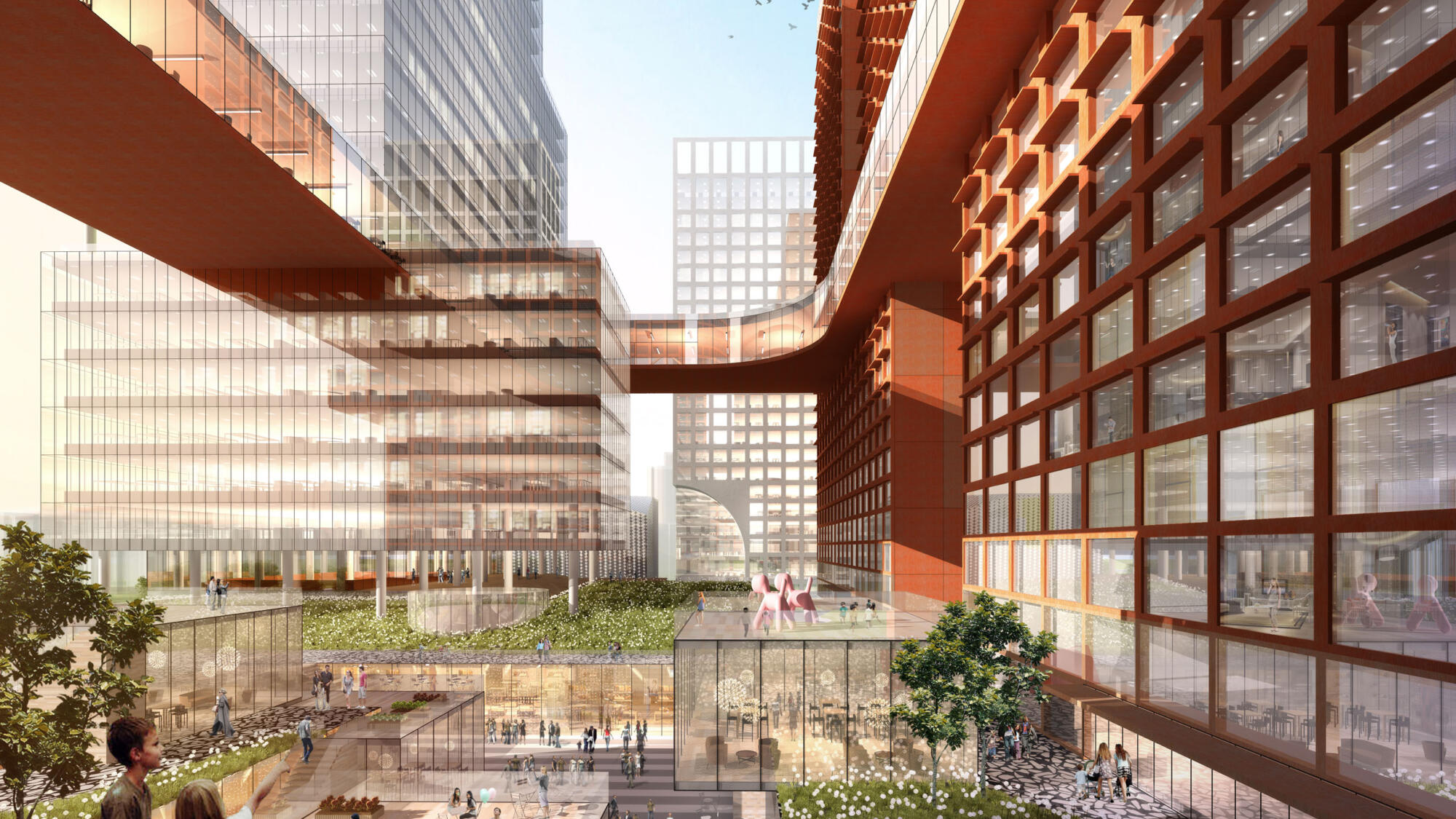
Considering the project’s strategic location and beautiful surroundings, CLOU strives to design an iconic and quality space to house its residential, SOHO and office programs, offering a multi-faceted residential and office hybrid to the community.
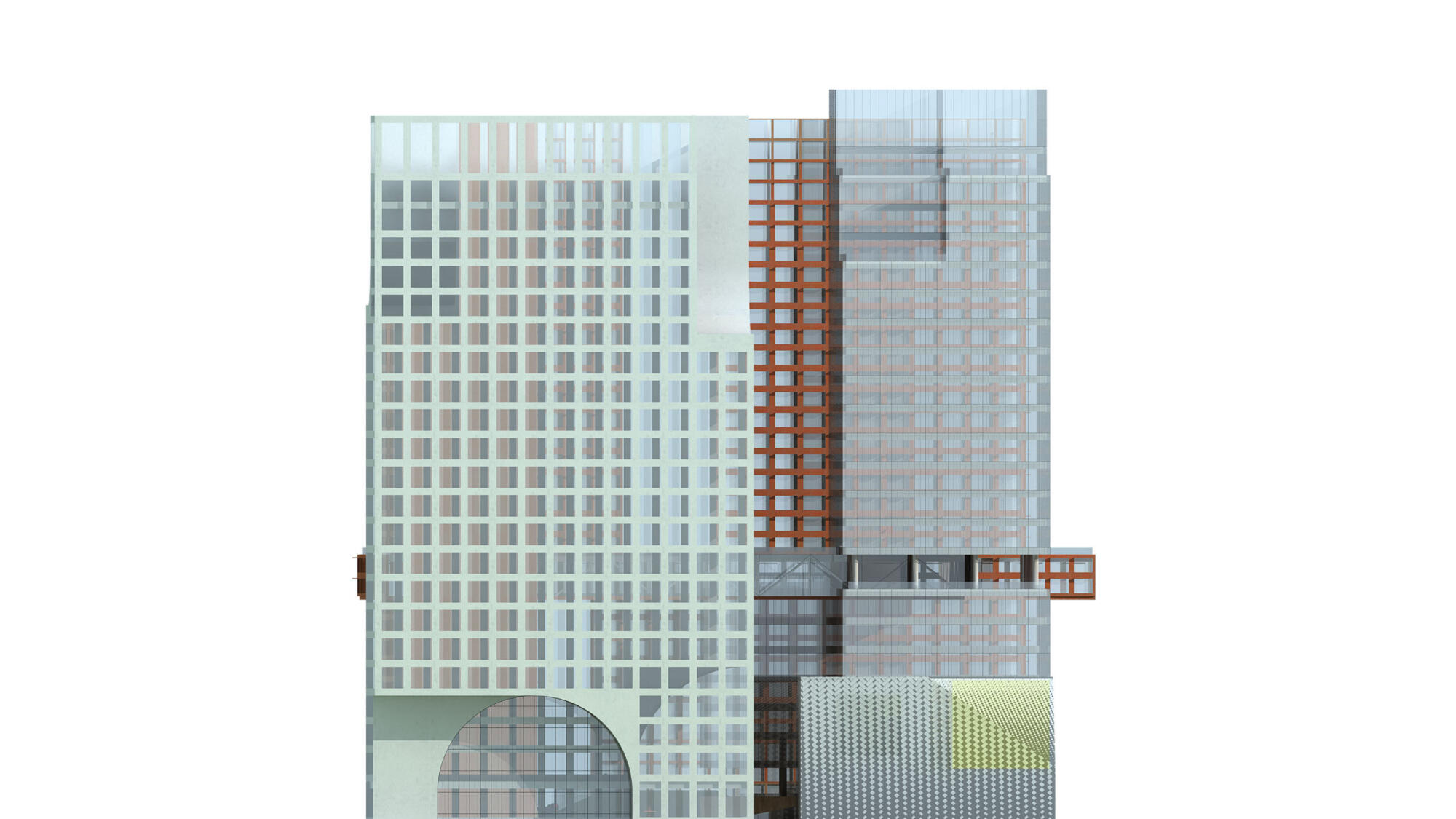
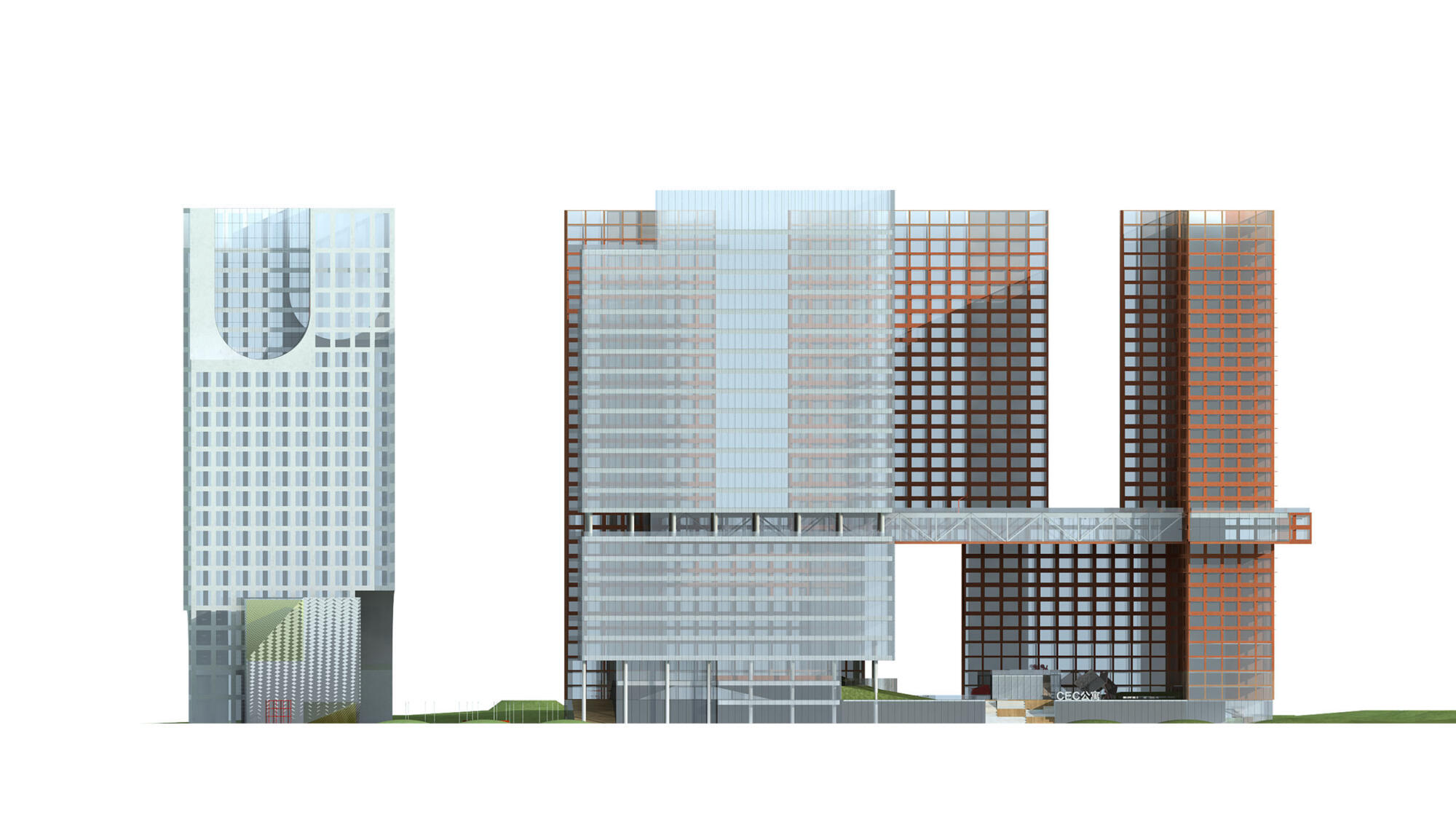
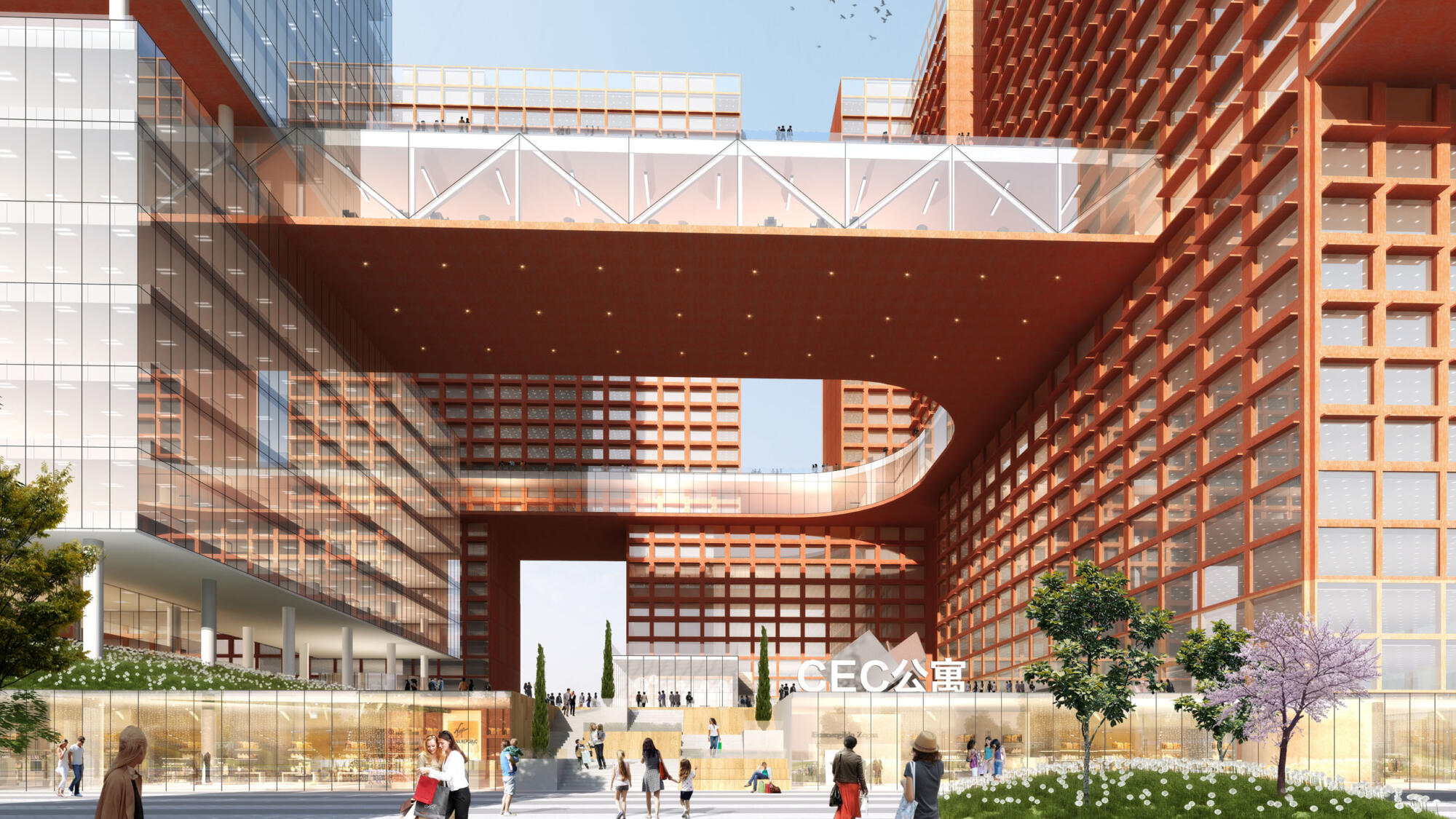
The residential towers are positioned at the north-west corner of the site benefitting from excellent views towards the park. An elevated ‘viewing corridor’ exists at the mid-section of the towers connecting to the core of each building and spanning between. Two independent courtyards cover the ground level with greenery and public space.
