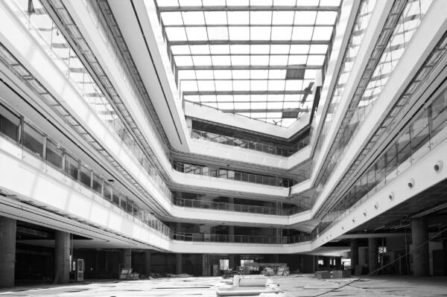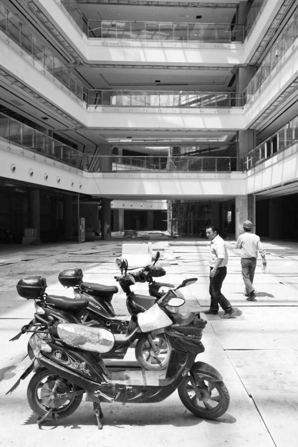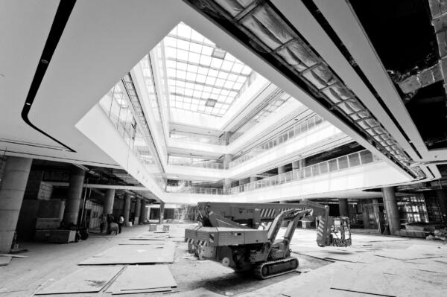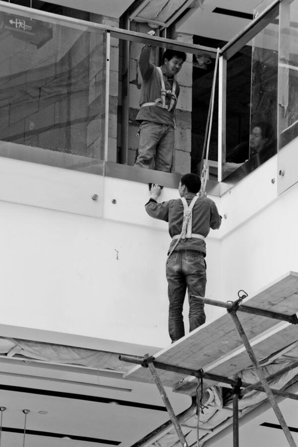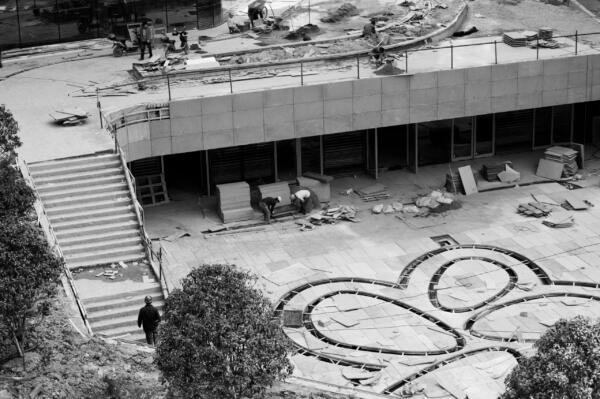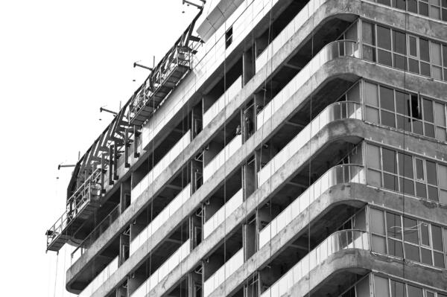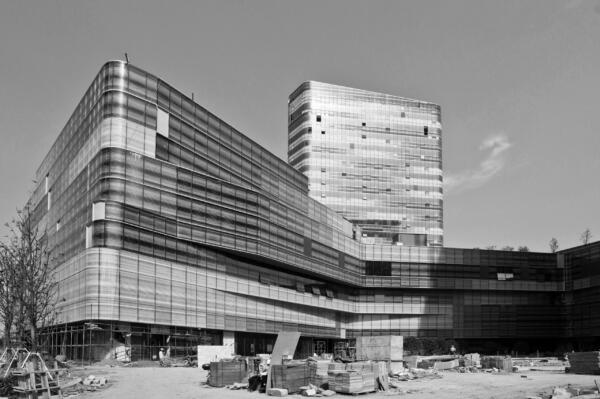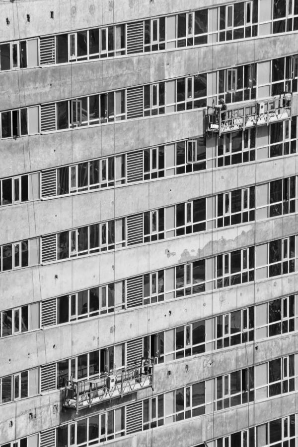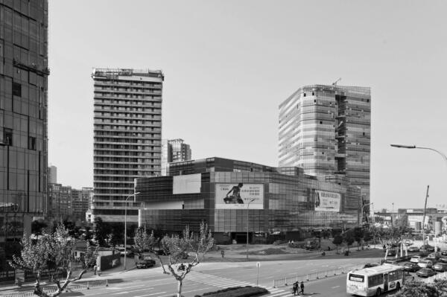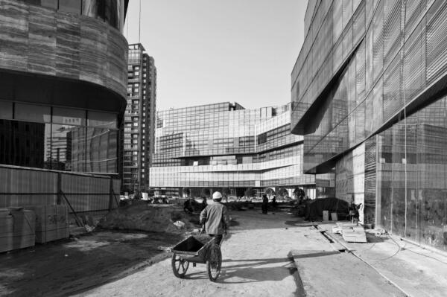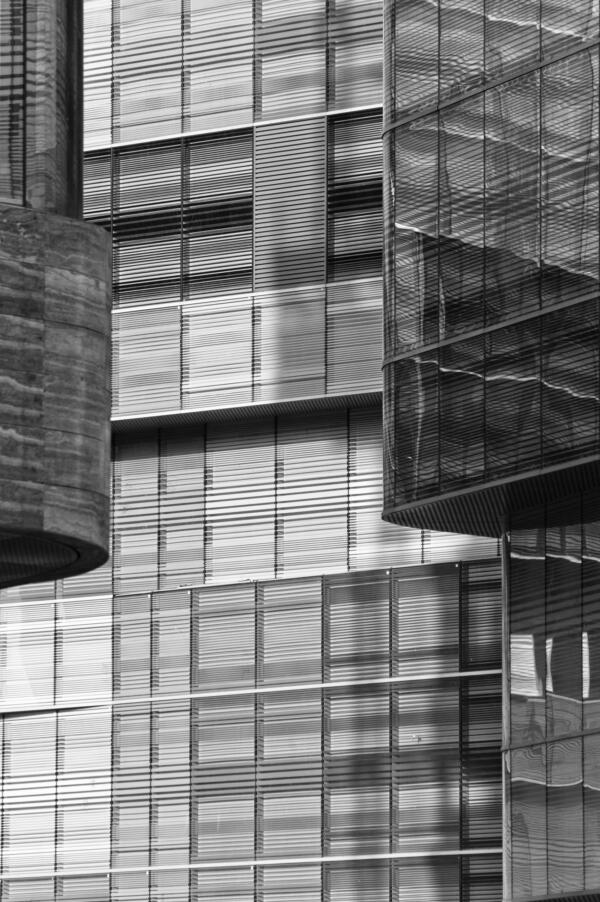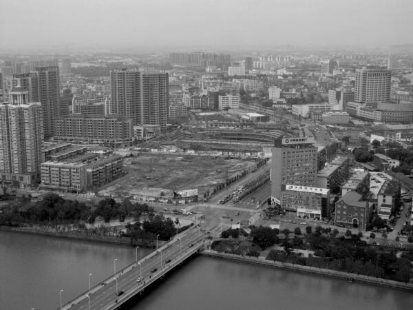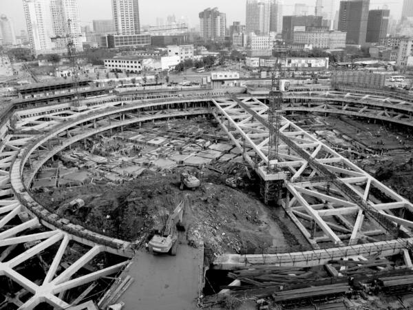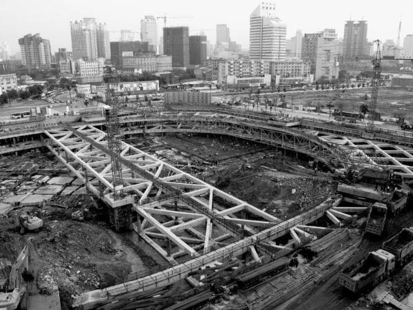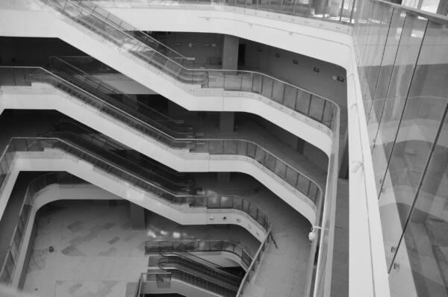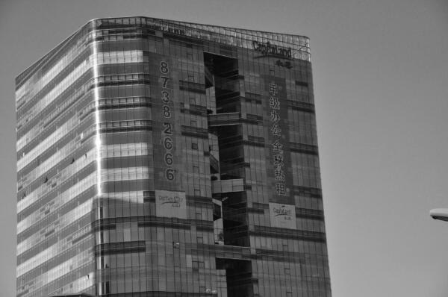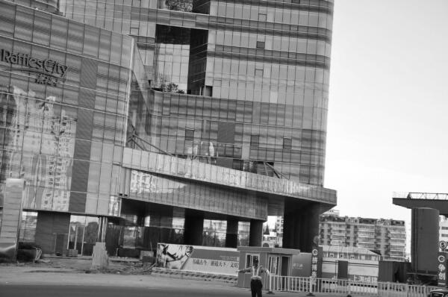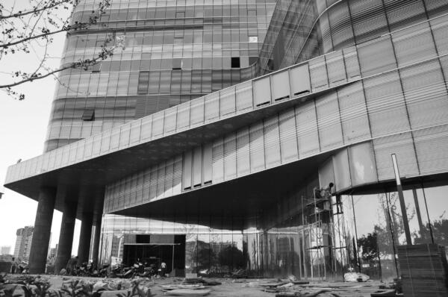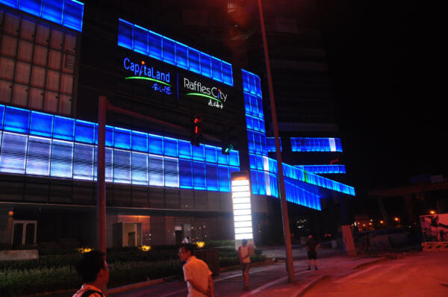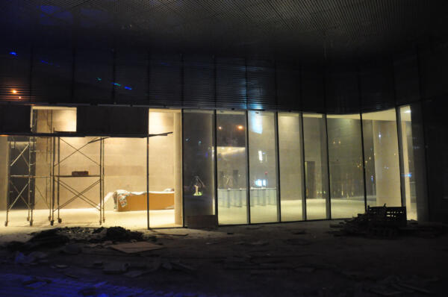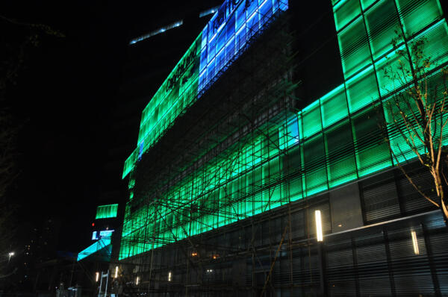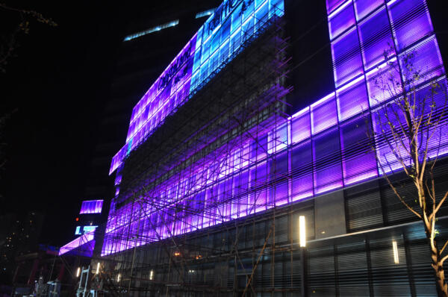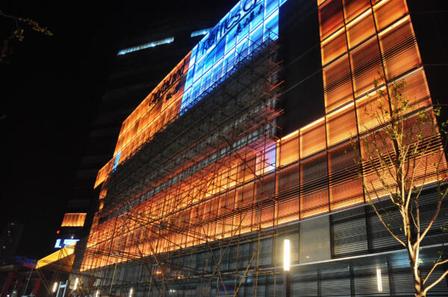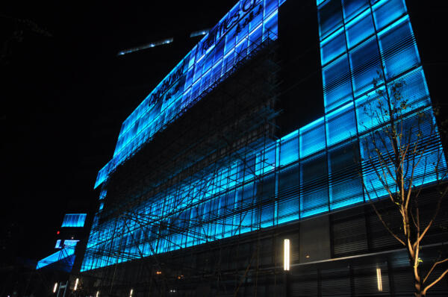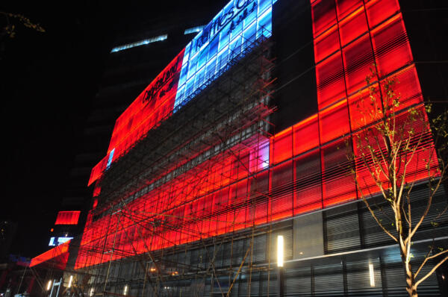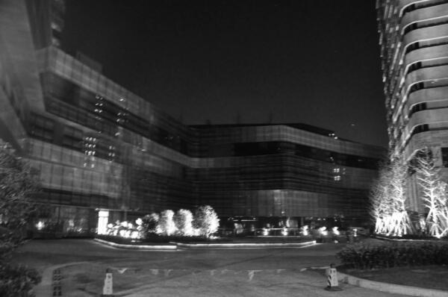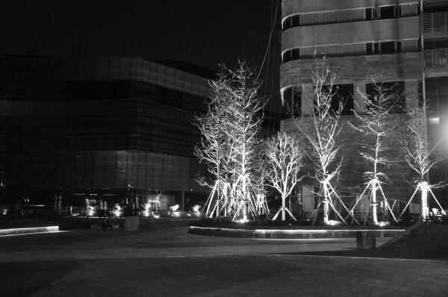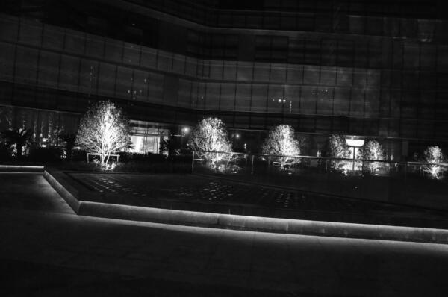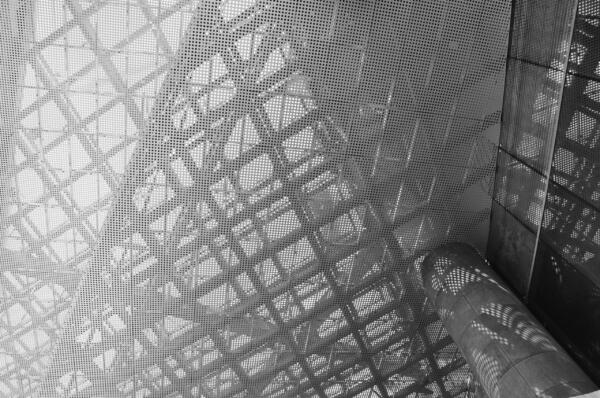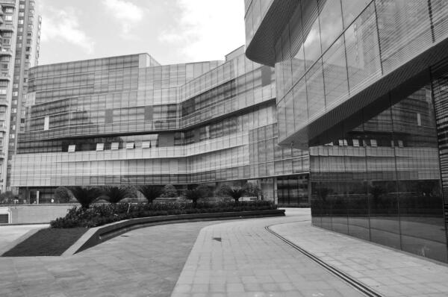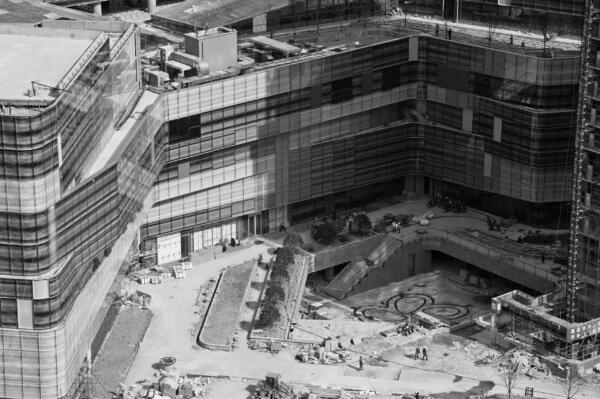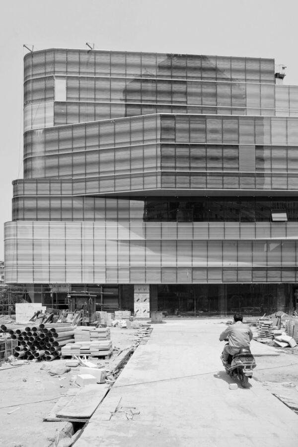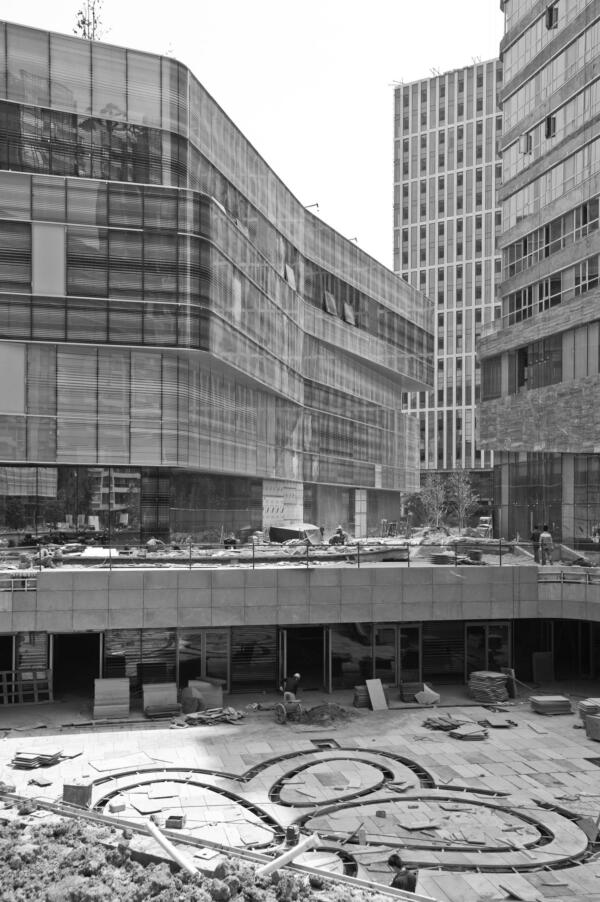Inspired by bamboo, a plant that is connected with righteousness and dignity in Chinese culture, the landscape grows elegantly around the tower, representing a connection to the local culture.
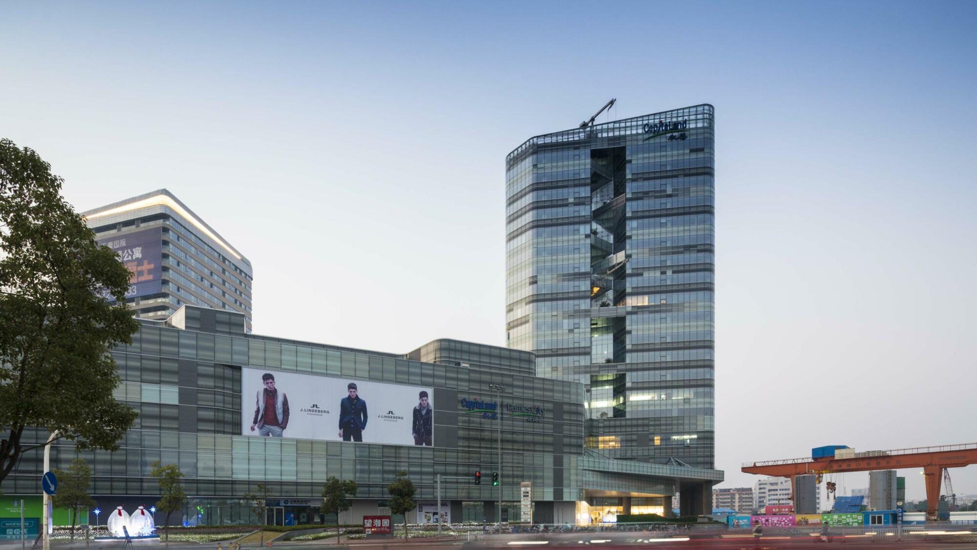
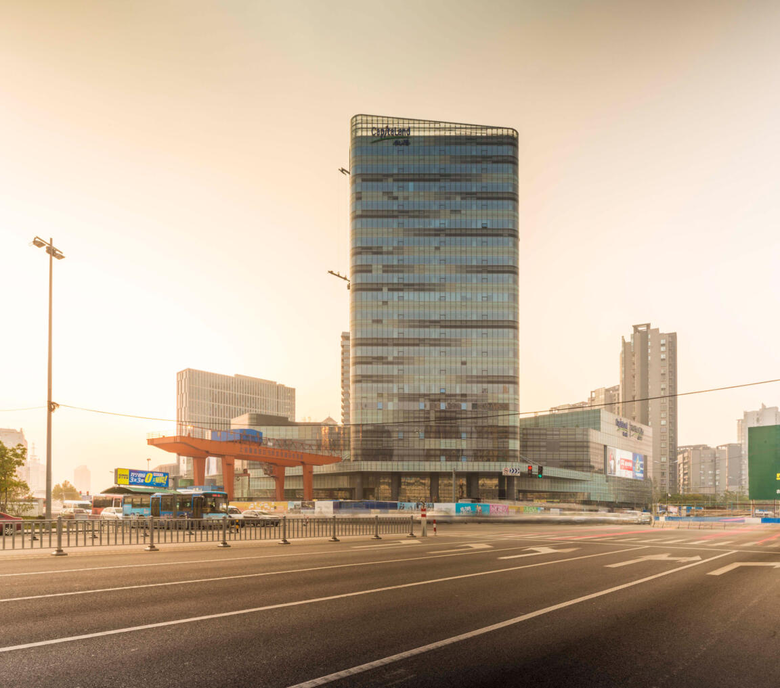
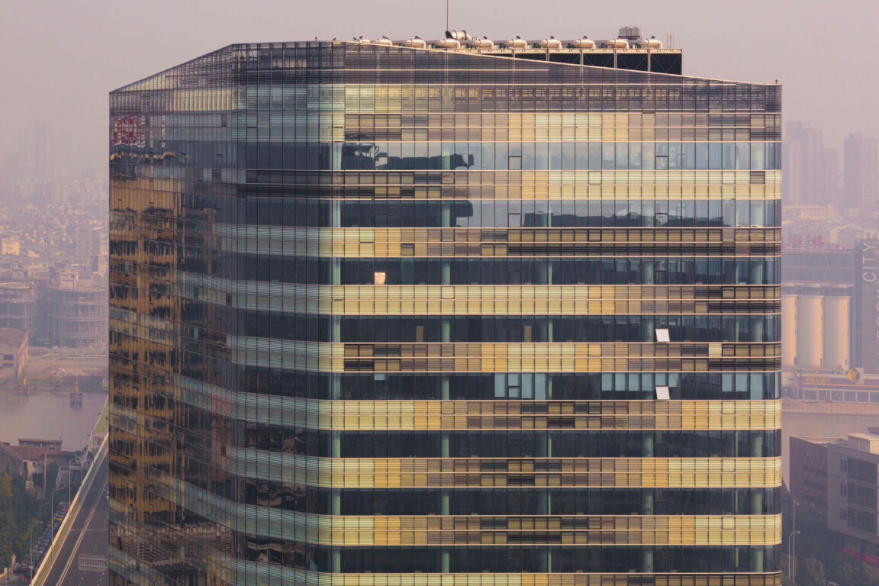
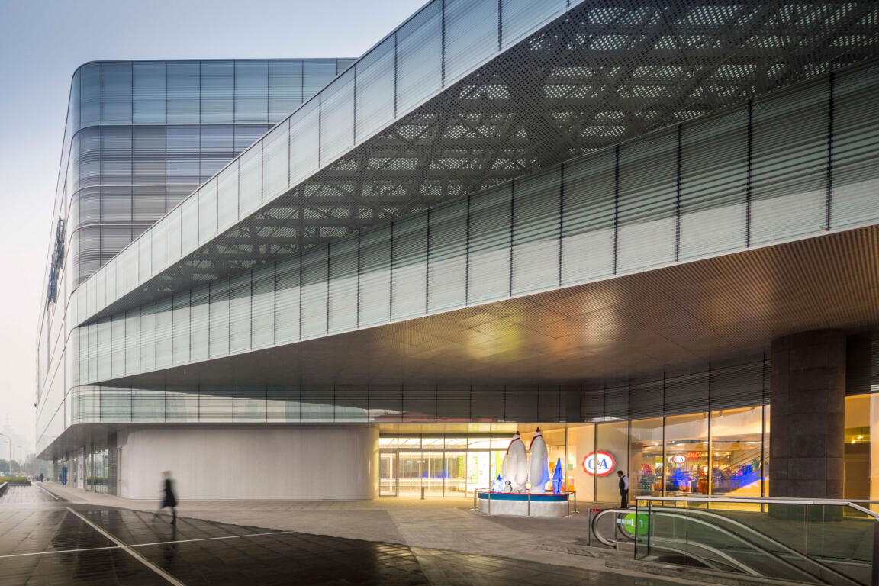
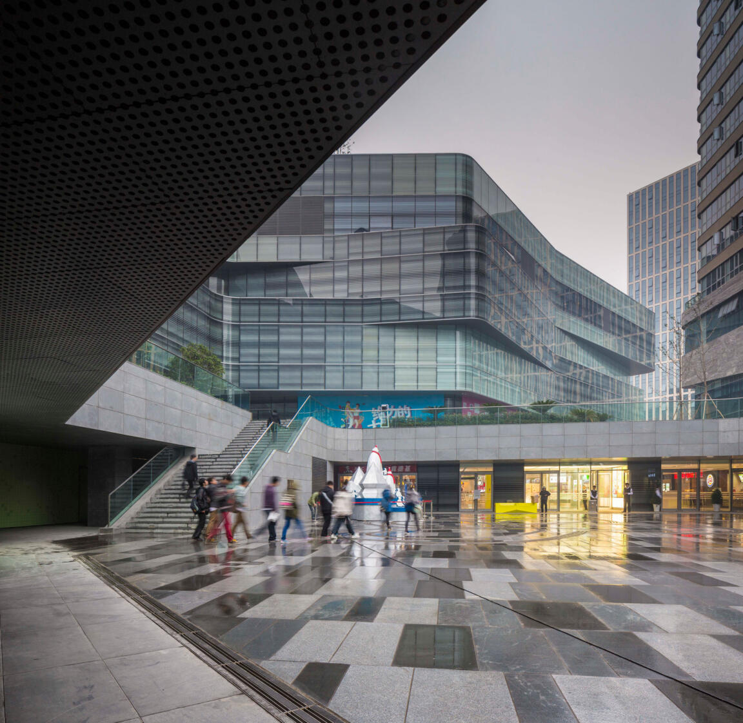

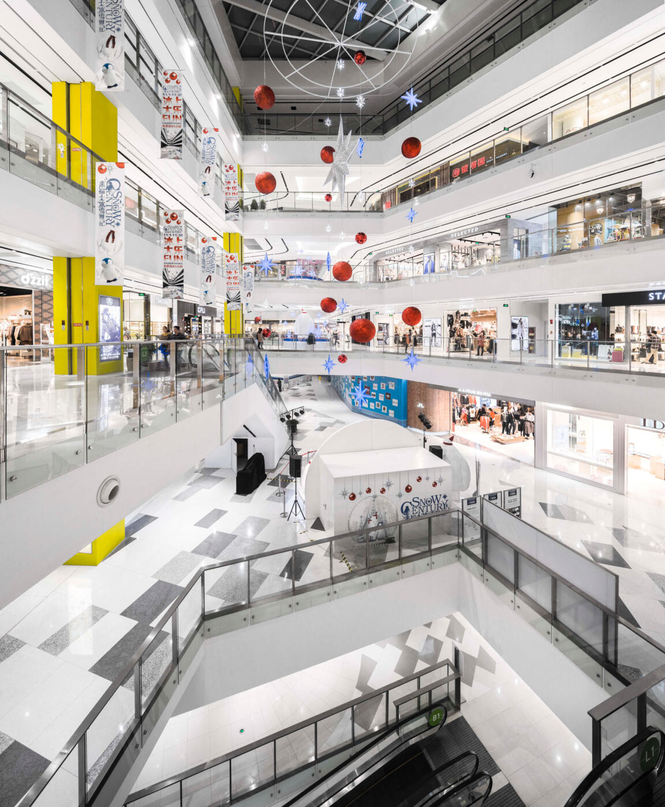
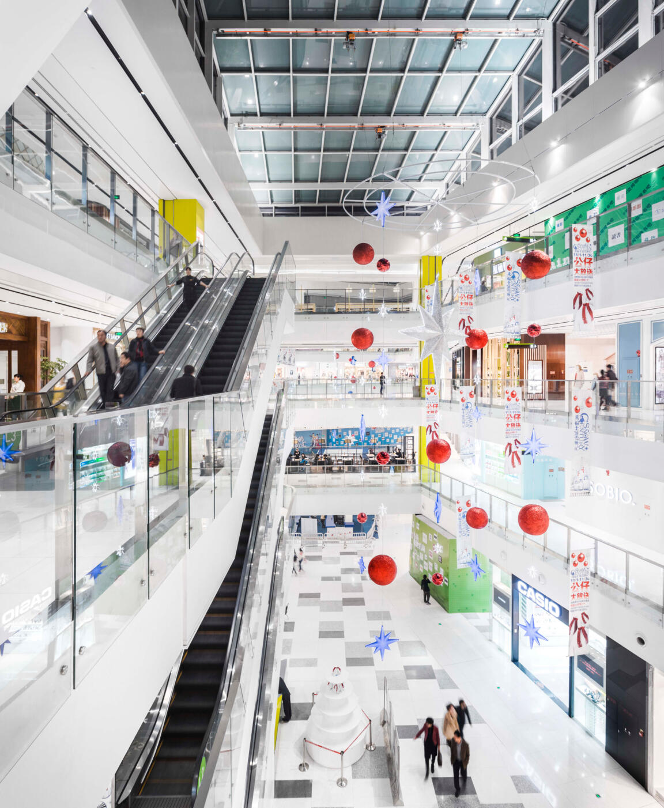
The CapitaLand Ningbo Capital Plaza project is a new mixed-use development, located to the east of the Yuyao River, next to Ningbo historical downtown. As part of a masterplan strategy, this development is a metamorphosis of the old historical and cultural identity of Ningbo to that of a modern icon which will act as a catalyst to the Jiangbei District.
To create a meaningful development for the community, many key strategies have been applied. Its strategic location enables us to introduce site planning spatial experience, heighten energy efficiency for healthy living and create interesting internal ambience for retail and leisure experiences.
Project Team
Directors
Stephen Pimbley
Jan Clostermann
Beijing
Cary Chen
Jan Clostermann
Renjie Li
Jiakai Guo
Christian Täubert
Jianyun Wu
Leo Yu
Shanghai
Yuhua Chen
Shu Fan
Vivian Huang
Akin Jabar
Minghao Liu
Chengming Xu
Hua Zhang
Singapore
Stephen Pimbley
Wenhui Lim
Architecture, Interior, Landscape Design
Alsop Architects (now Spark Architects)
LDI
Ningbo Architecture Design Institute
Structural Engineers
China Majesty Structure Design
MEP
Meinhart (M&E) Ltd. Consulting Engineers
Quantity Surveyor
DLS
Facade Engineers
RFR
Lighting Design
BPI
Traffic Engineers
MVA
Fire Engineers
Arup
Somerset Interiors
Square Foot
