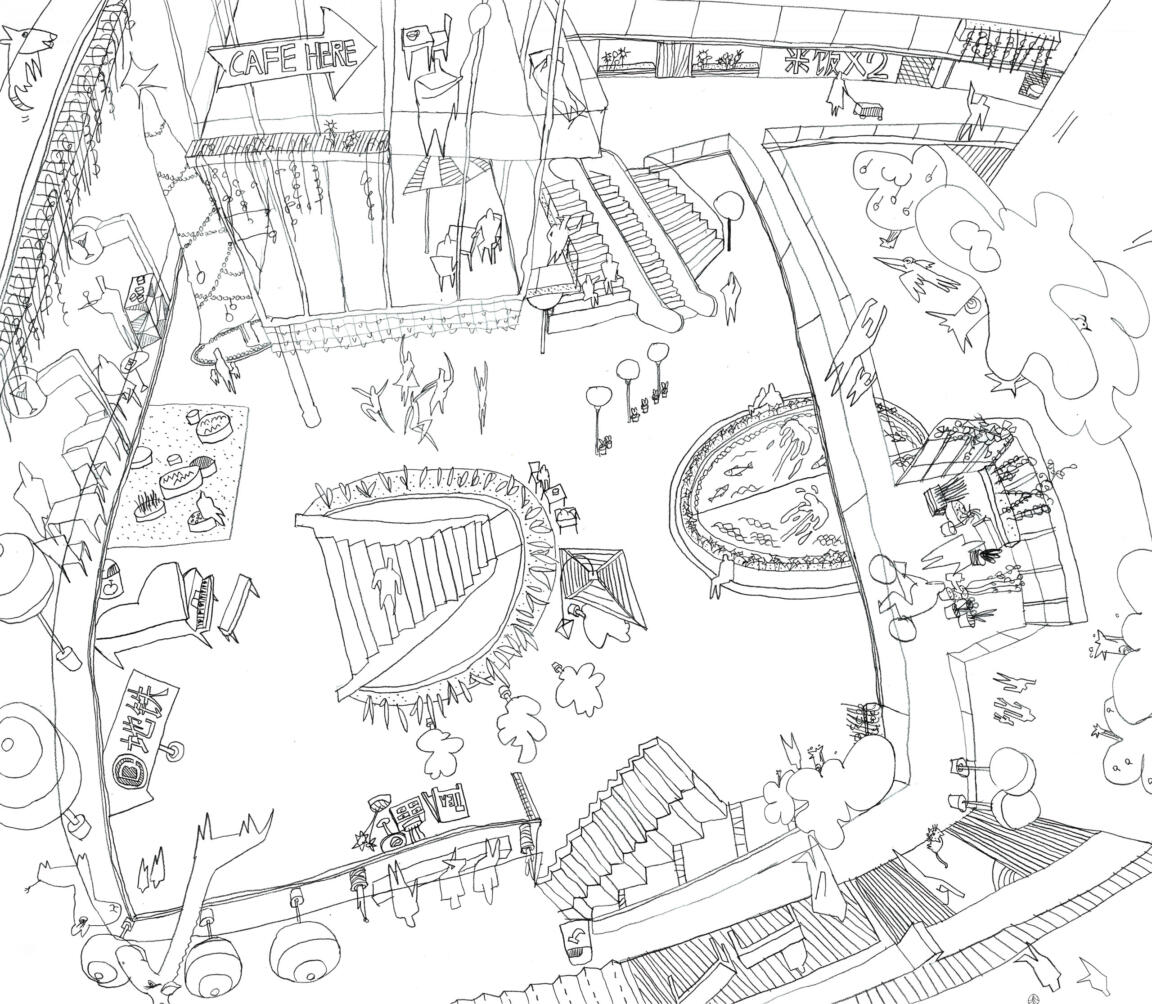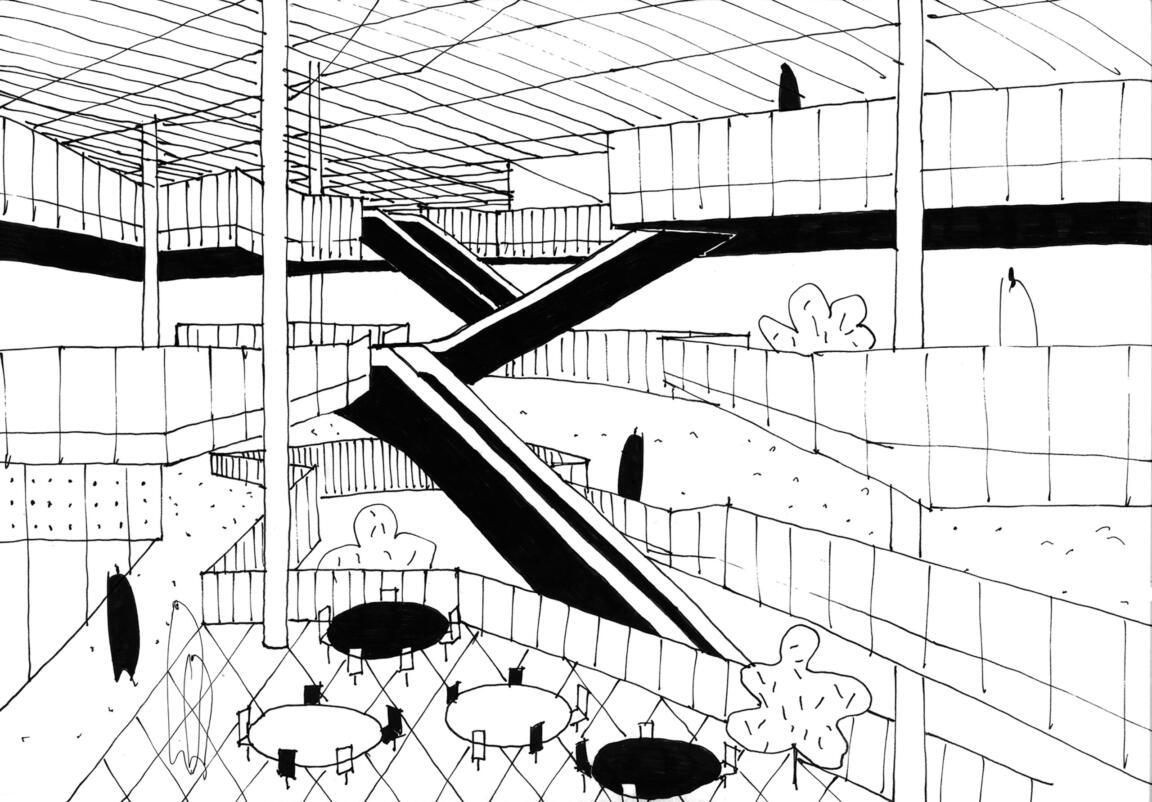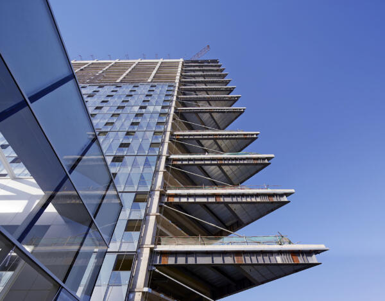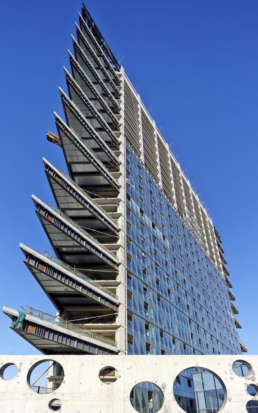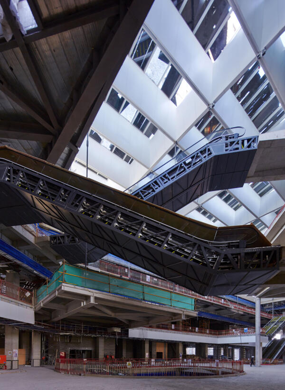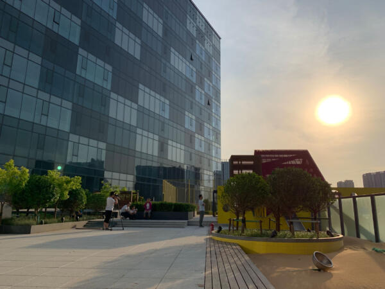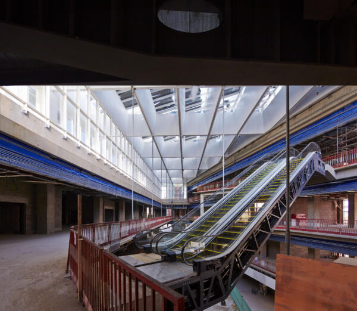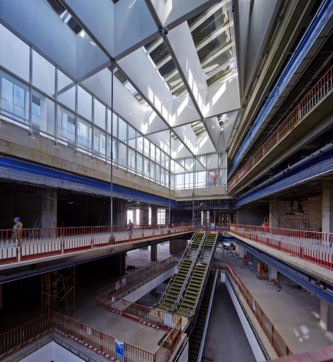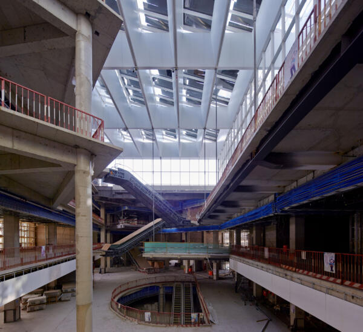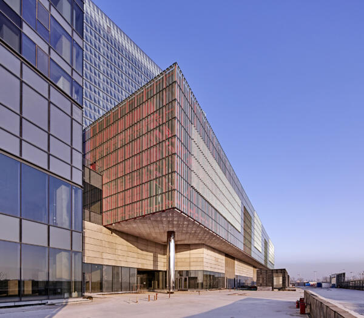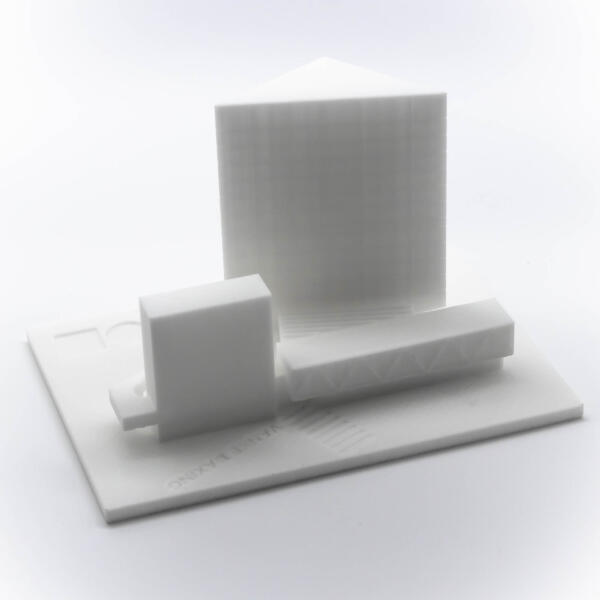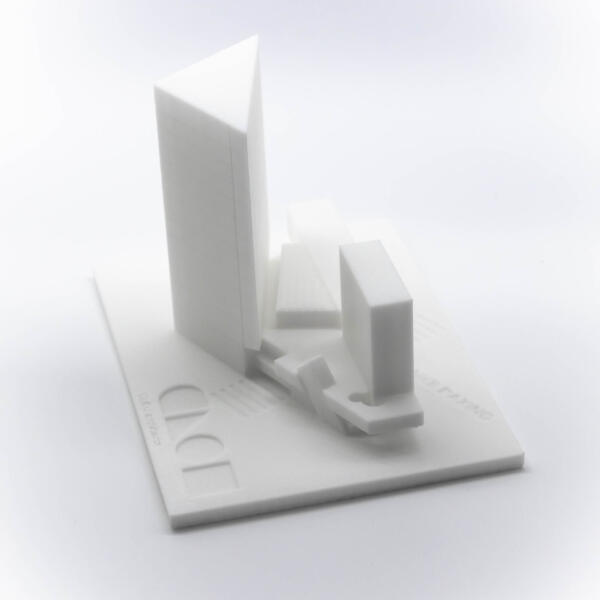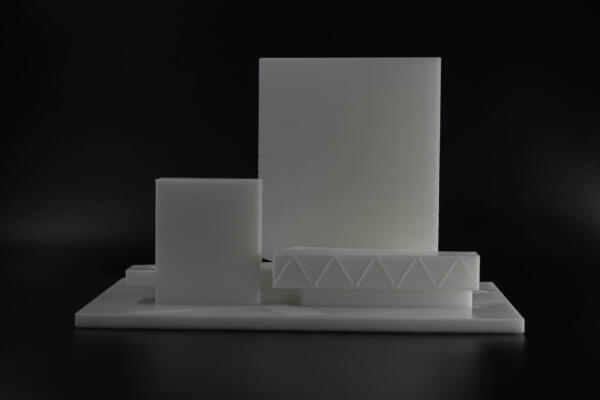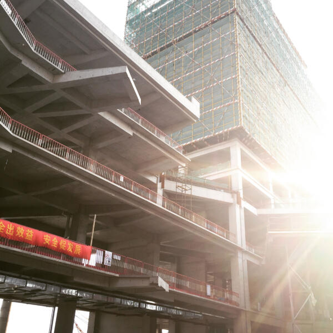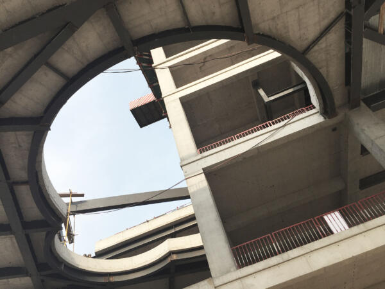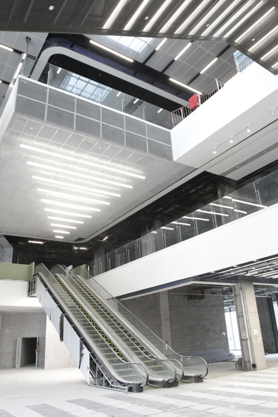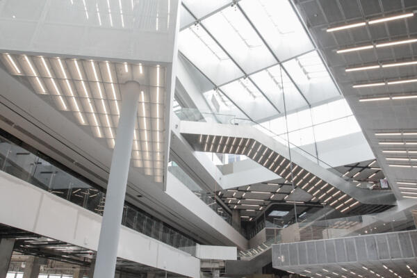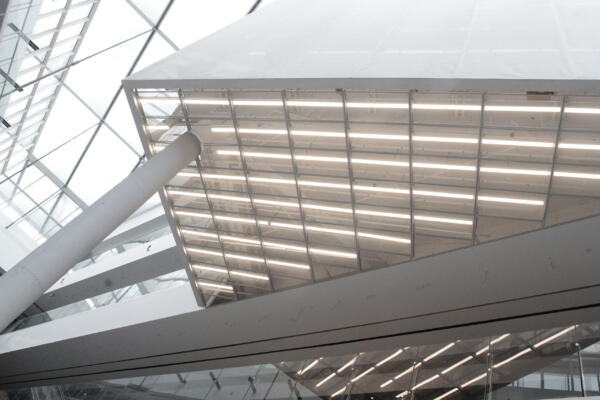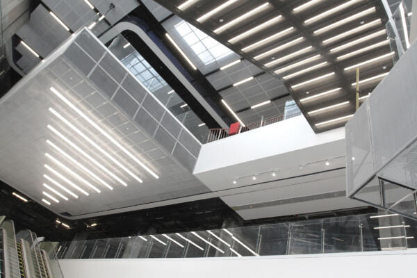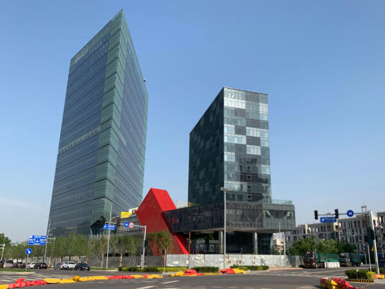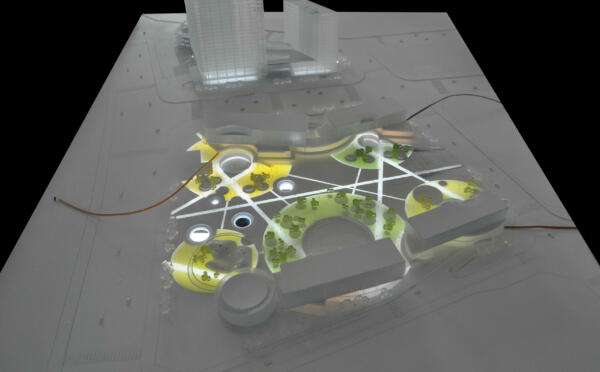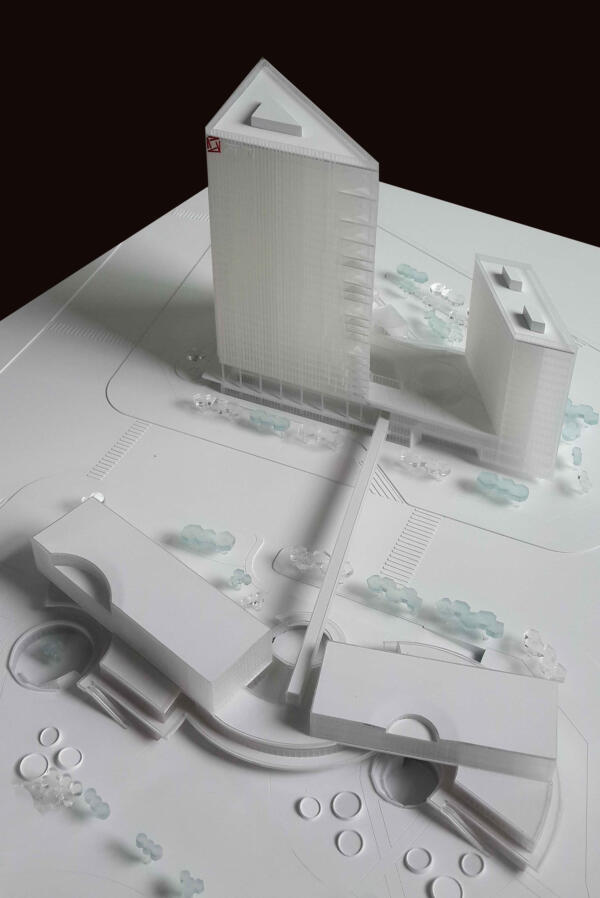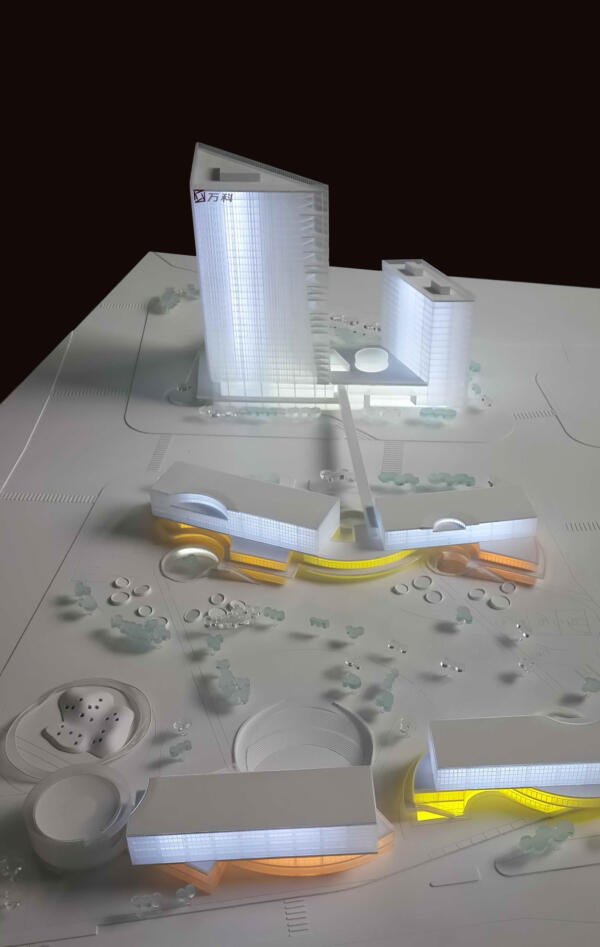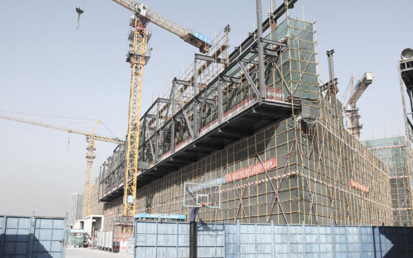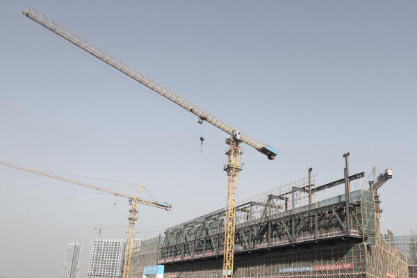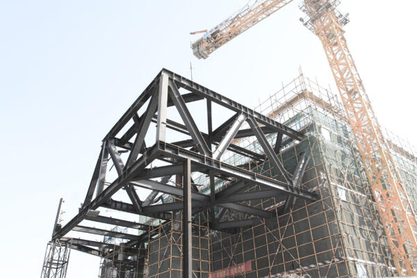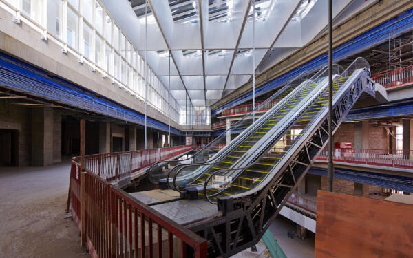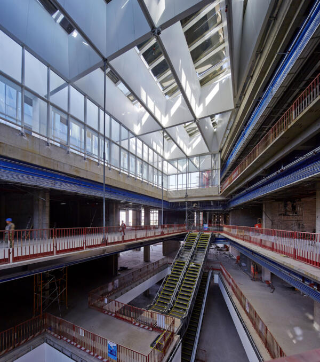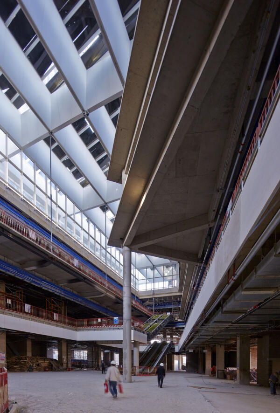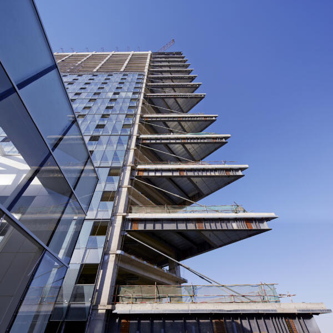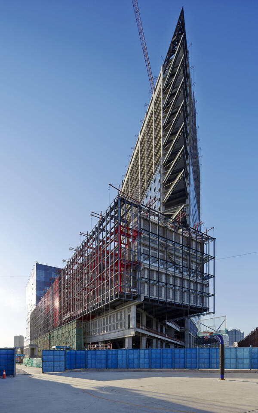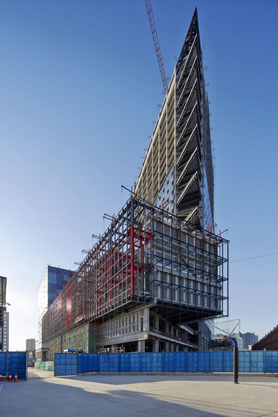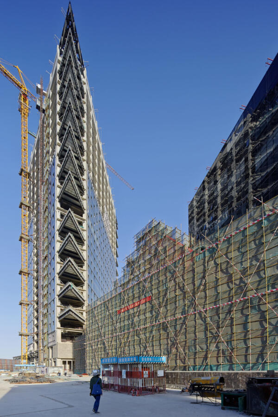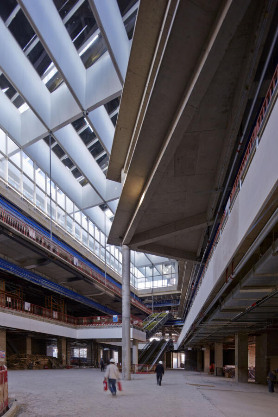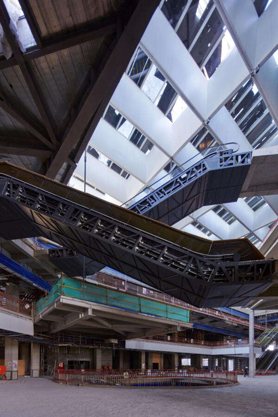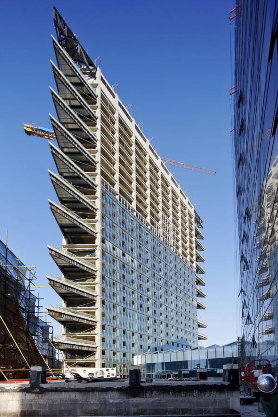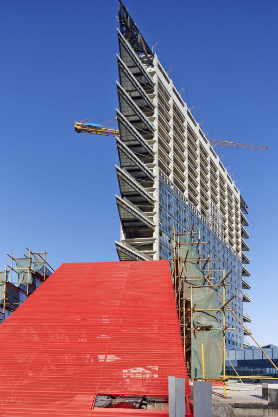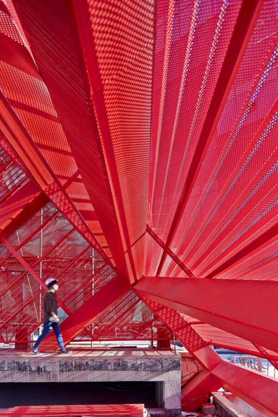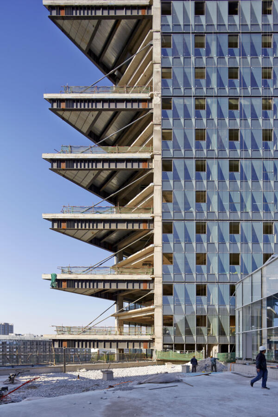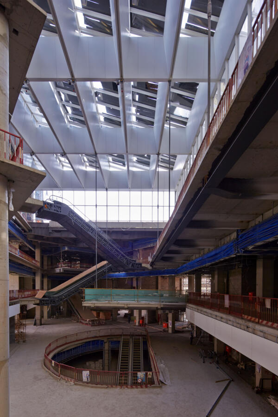Vanke Daxing is a 154,000-sqm mixed-use development that will serve as a new leisure and business centre in Beijing’s developing Daxing district. The district will act as a key destination between the future airport and Beijing’s central core.
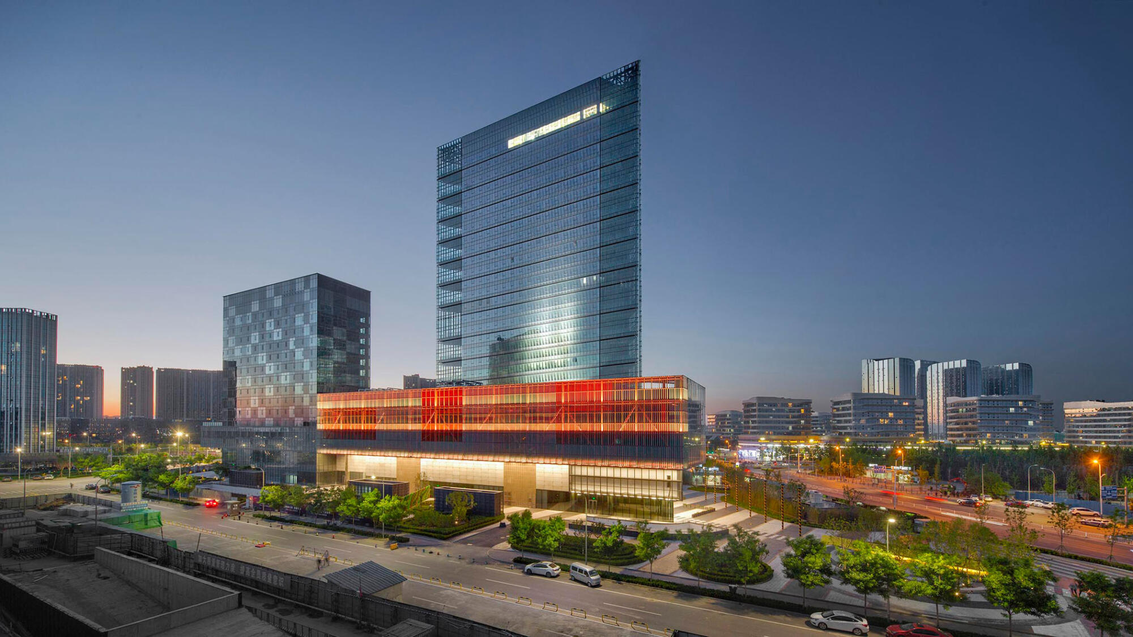
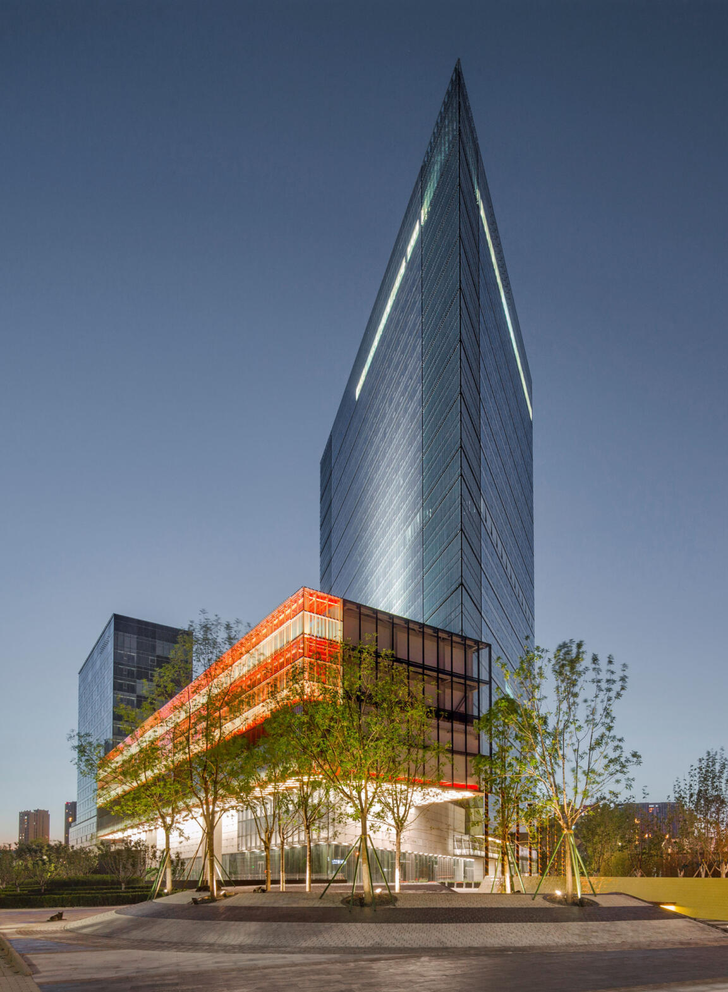
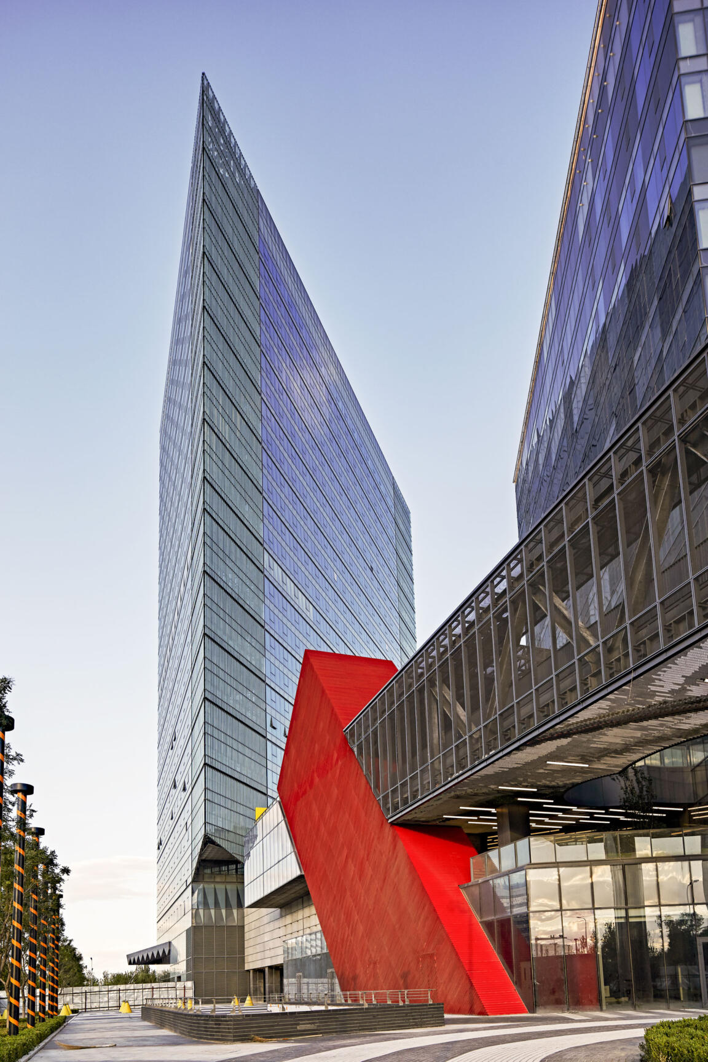
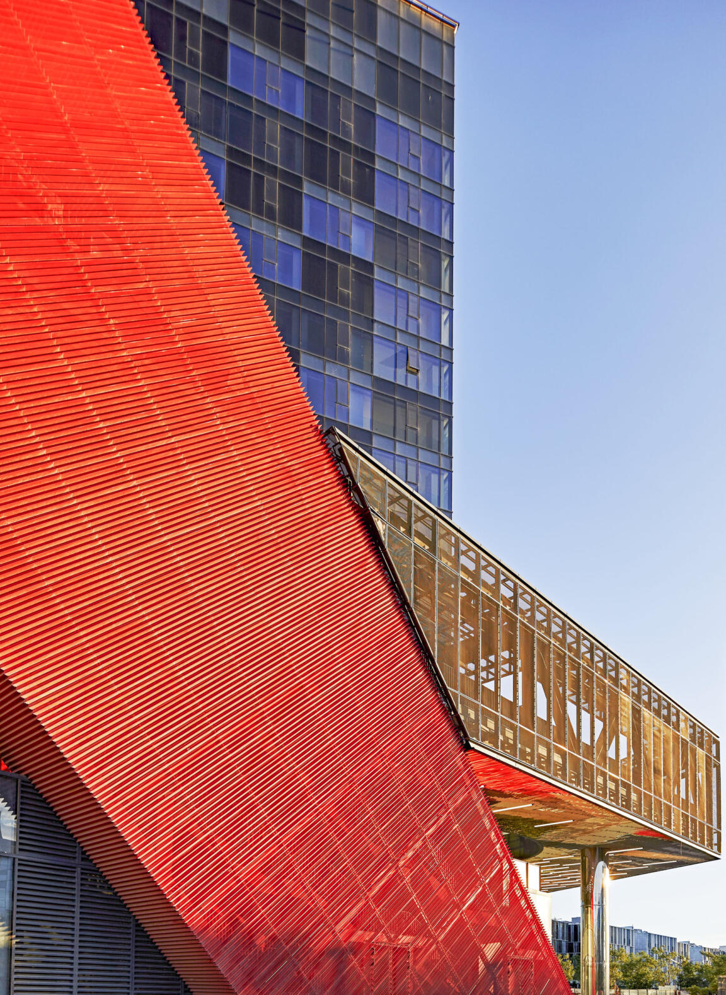
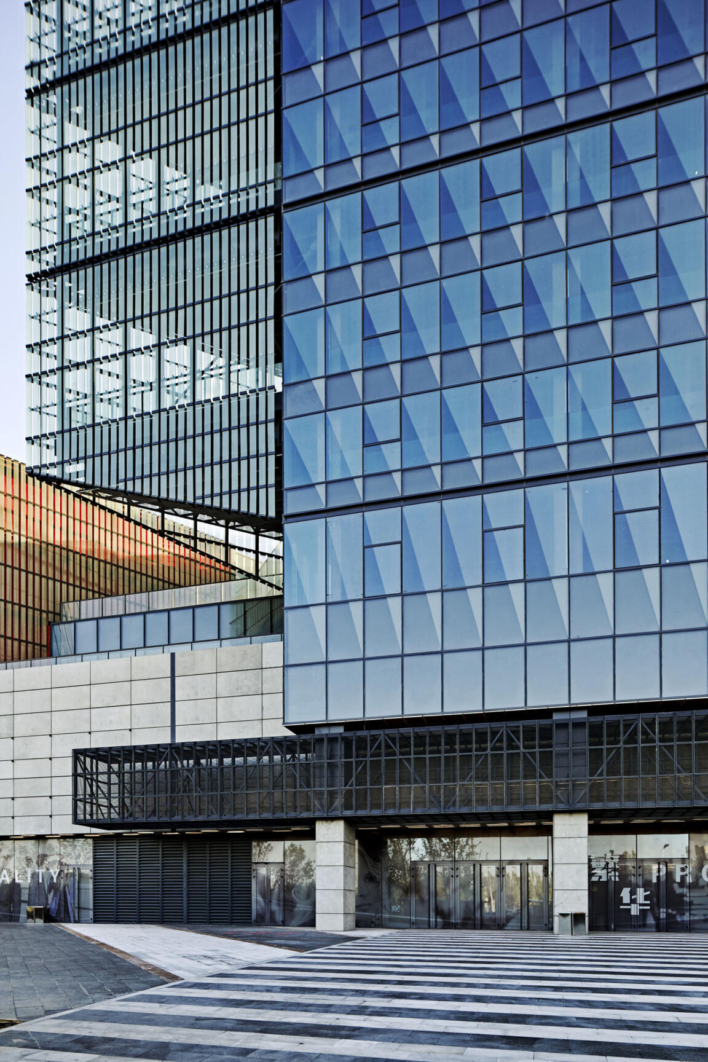
Part of the Daxing development
Beijing’s Daxing area has been envisioned as a new gateway to the city. Located in the heart of the Daxing district, the project operates as a key piece and the largest building complex in the regional development so far.
Shoukai Vanke in Beijing’s Daxing district has little historic resonance but uses a park and circulation routes as the core of 154,000 of development around and within it. Daxing is being planned as the gateway to the city from a proposed airport and has a master plan that proposes a 1.5km long green belt.
CLOU turns one end of this landscape strip into a garden programmed with amenities and activities using both natural and artificial features, pierced by routes between the retail and hotel tower on the south, and more retail and offices to the north. Circulation routes, as well as programmed or informal activities, help to animate the park.
The mixed-use ensemble embedded in a landscape designed by BAM (Ballistic Architecture Machine) encourages voluntary discovery and a dynamic experience.
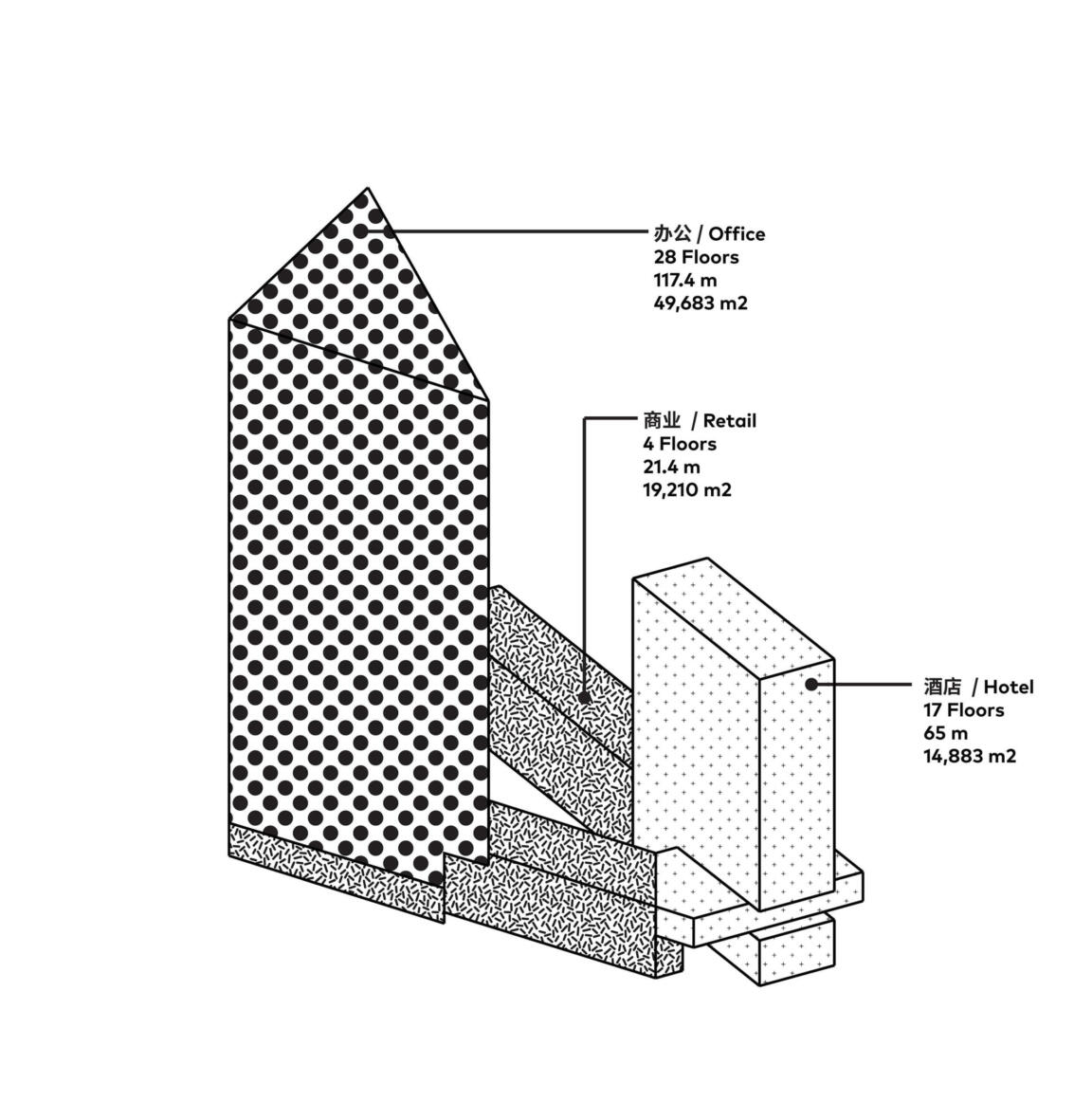
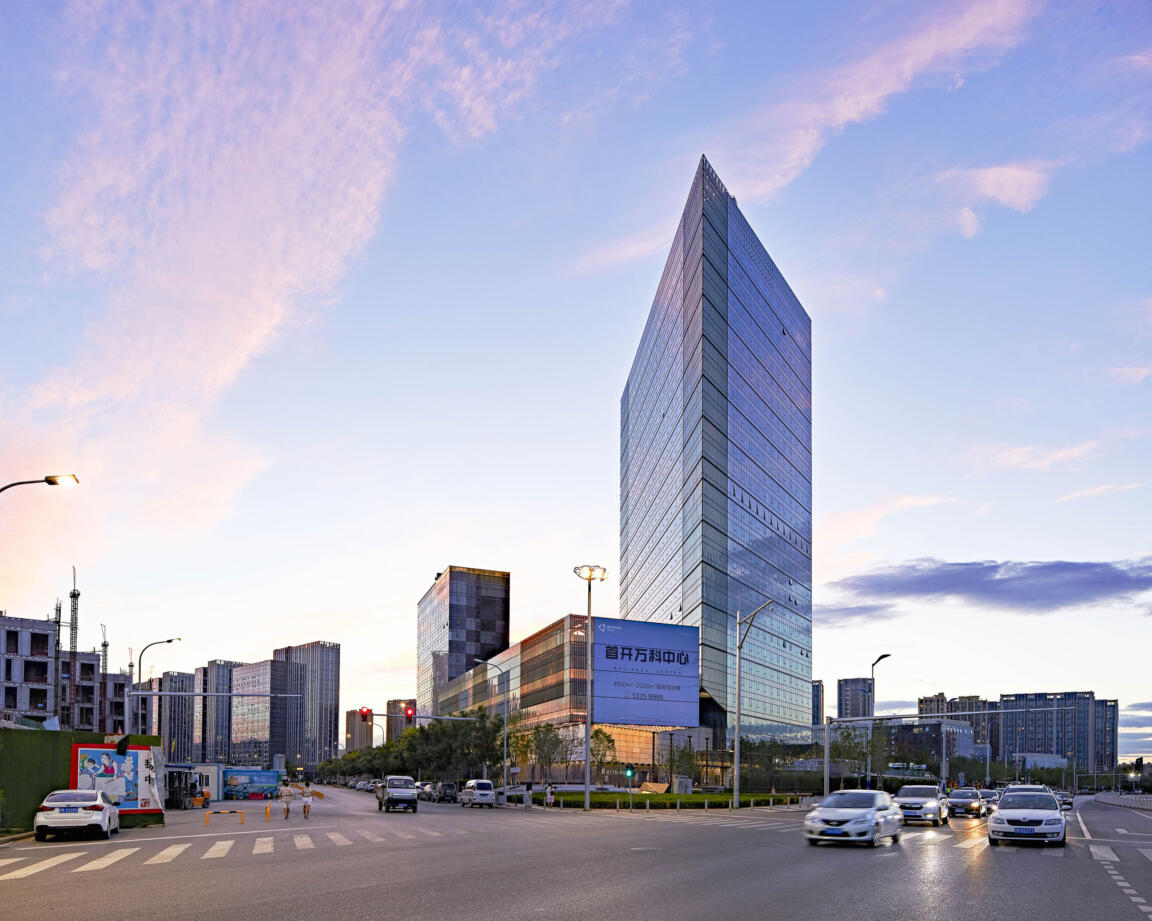
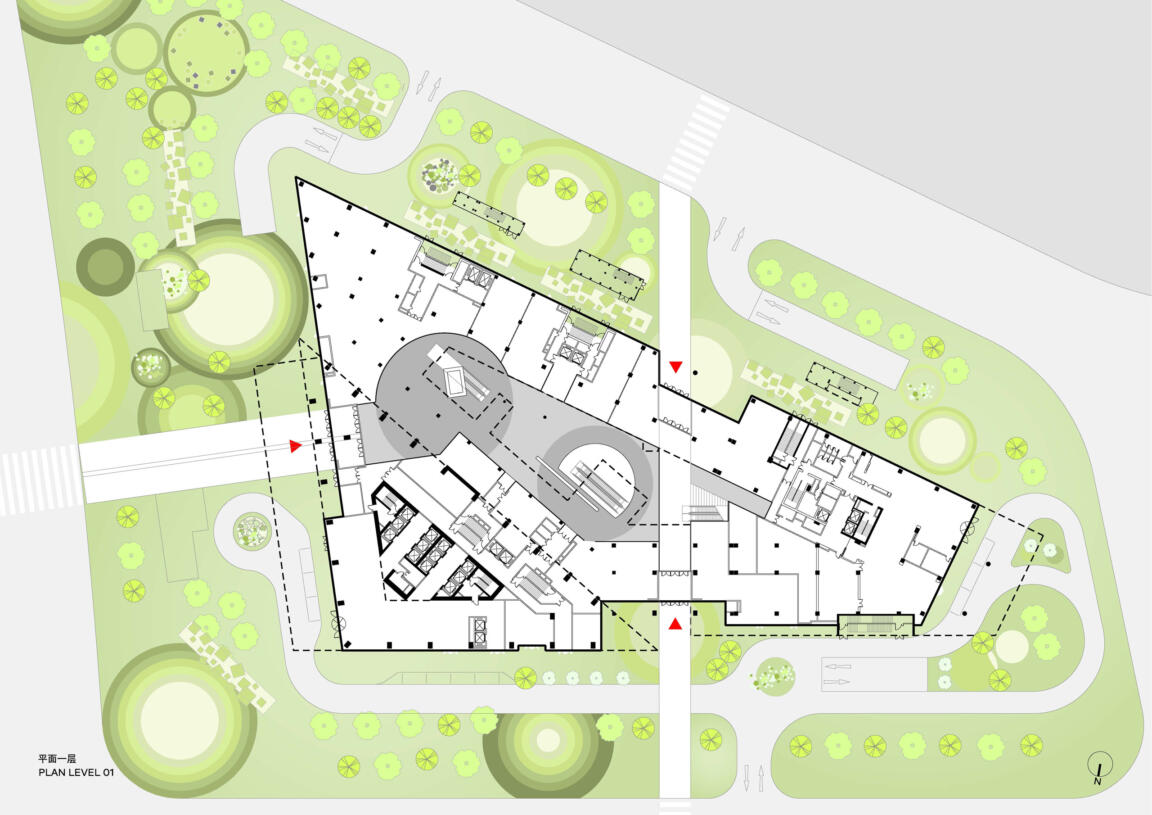
Changing standards in workplaces
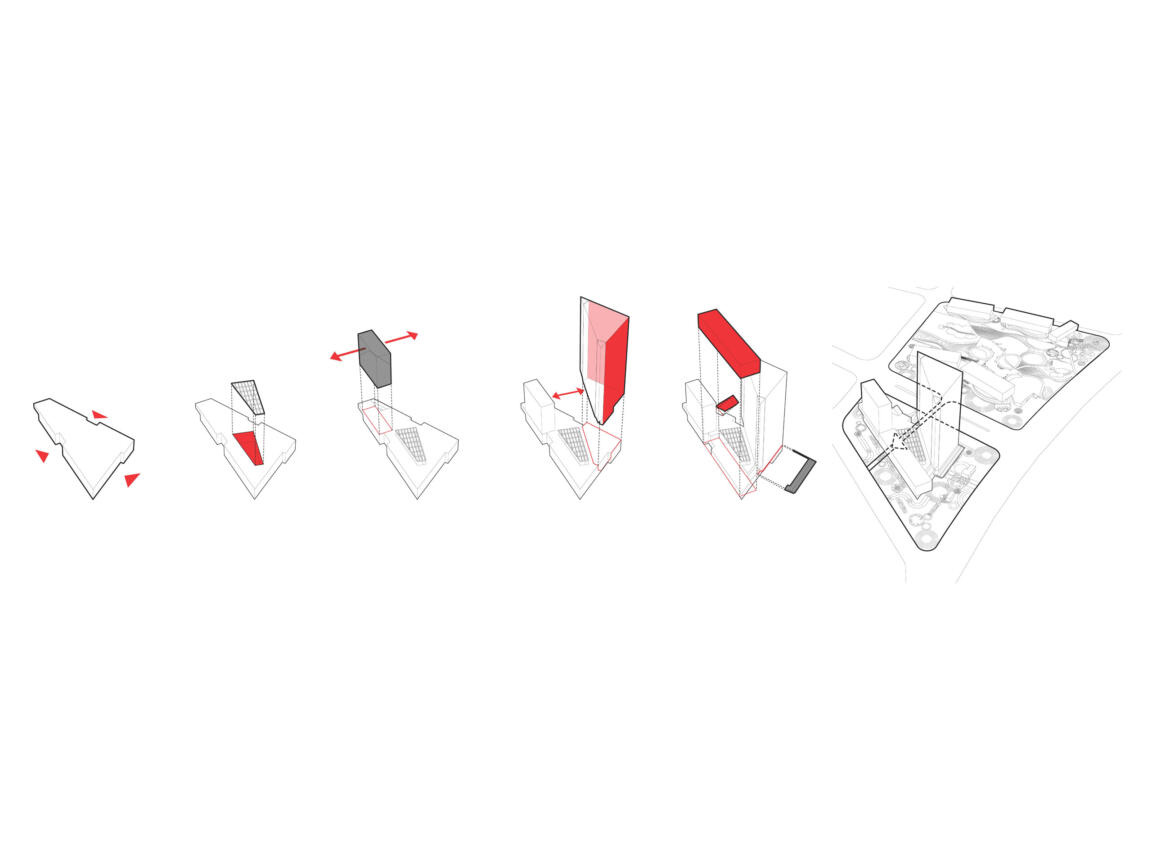
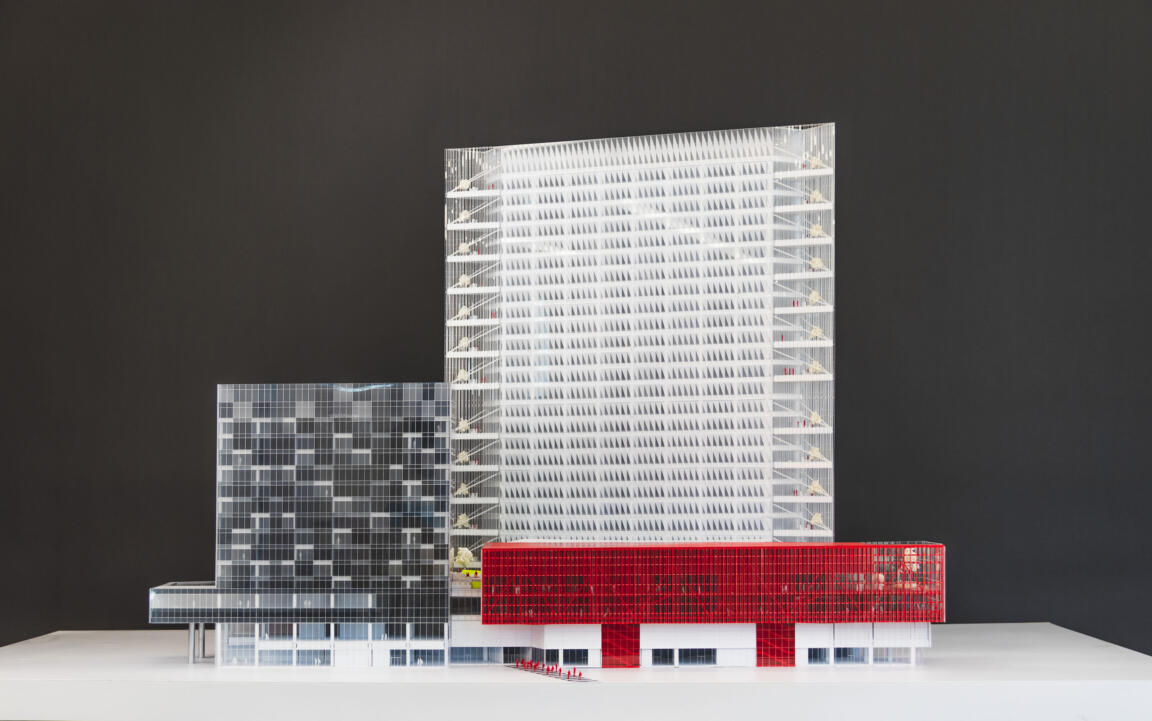
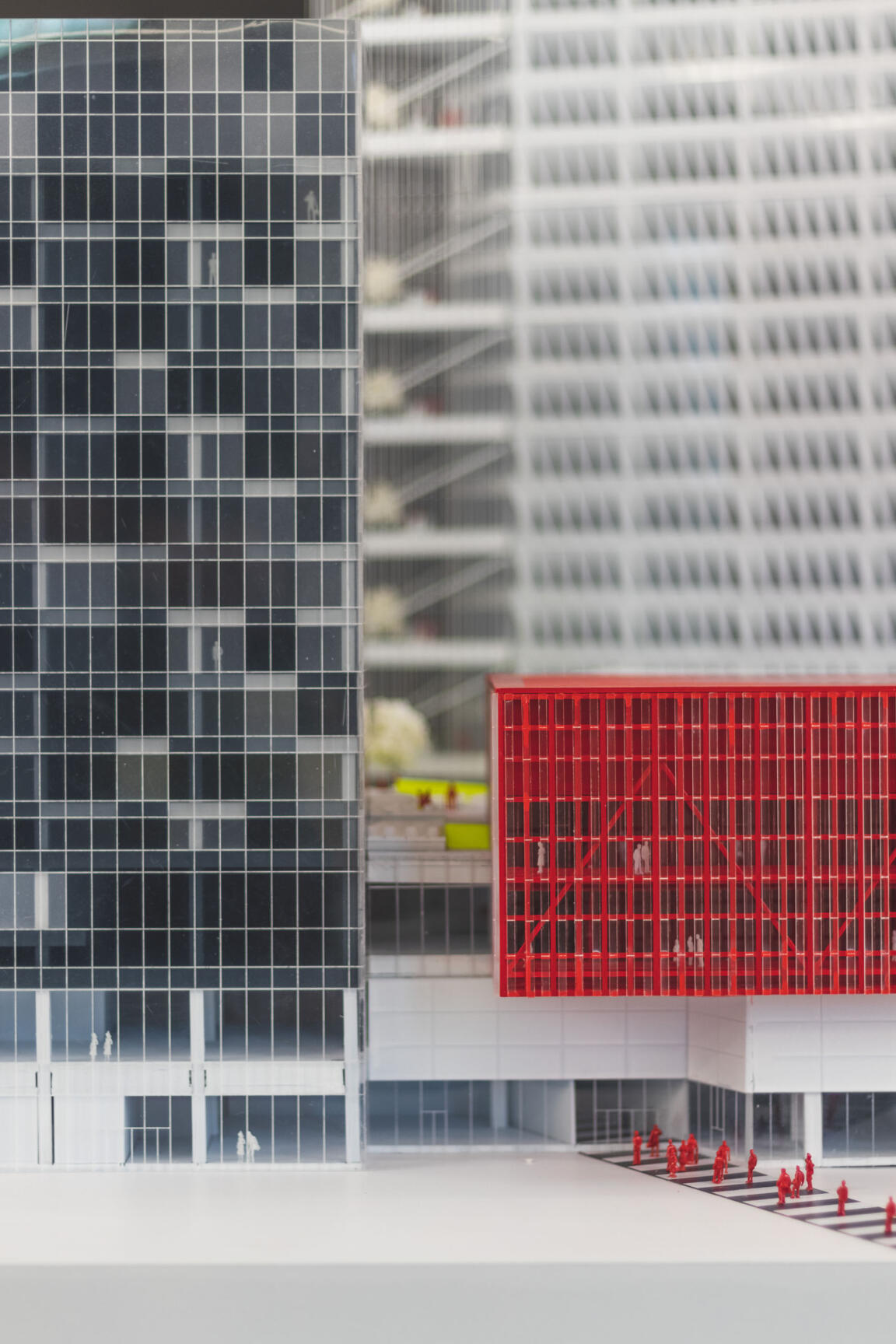
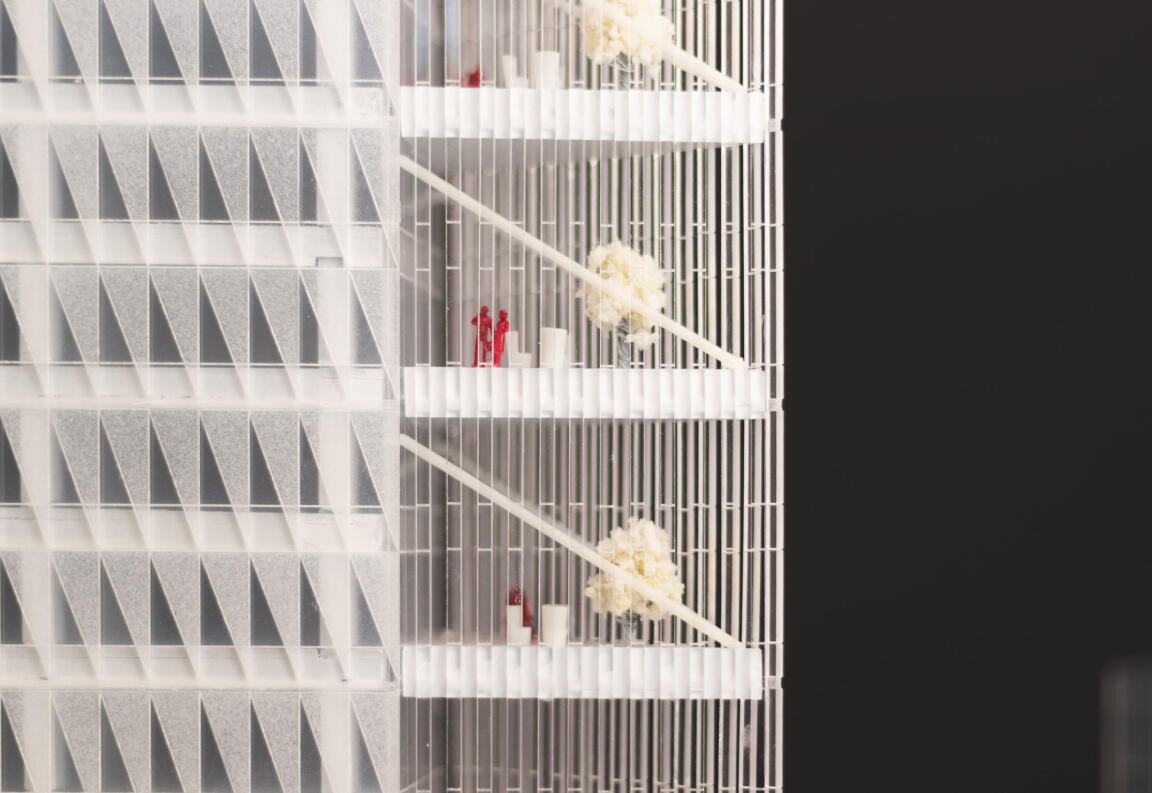
The office tower has a triangular shape that creates a strong presence at the main intersection yet appears elegant and slim from other points. The triangular shape is the result of a series of pragmatic decisions which include maximising views towards the newly built park and integrating double-height sky-garden balconies into the tips of the floorplates. Their terraces provide comfortable outdoor seating areas with spectacular views over the adjacent park.
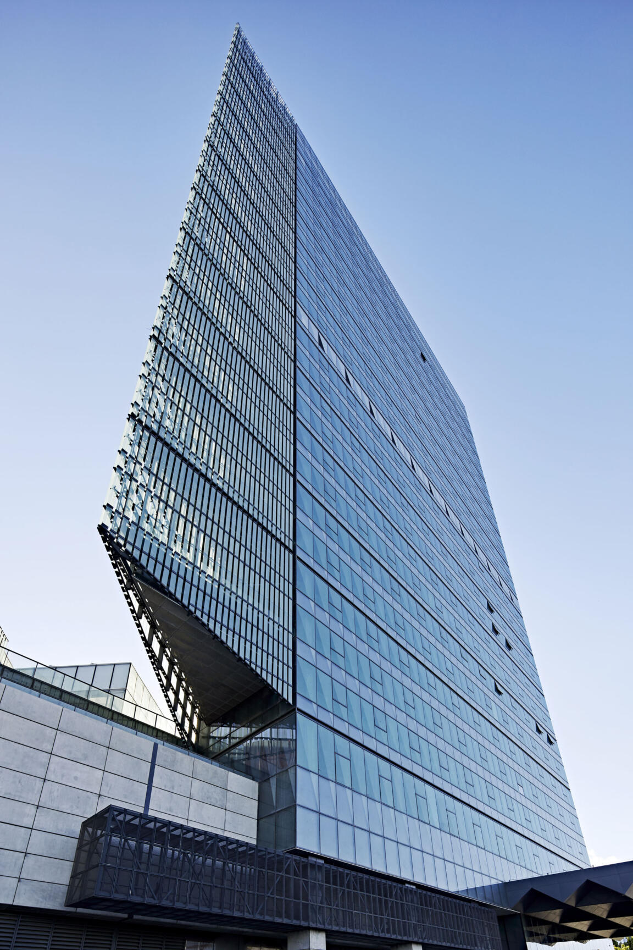
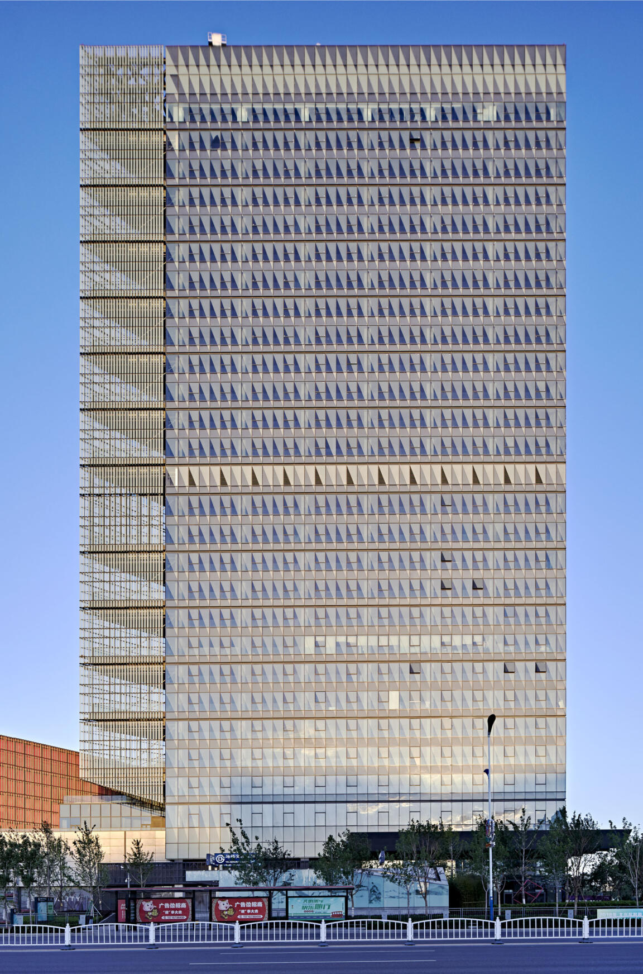
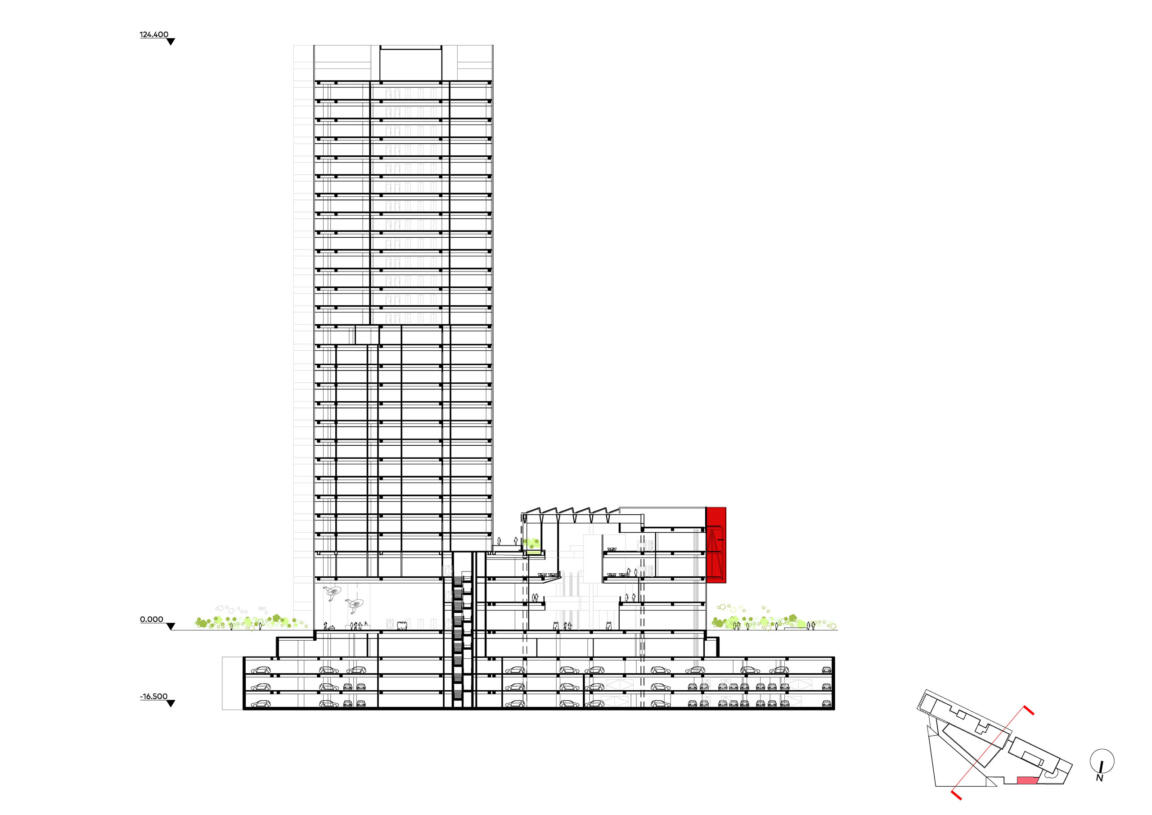
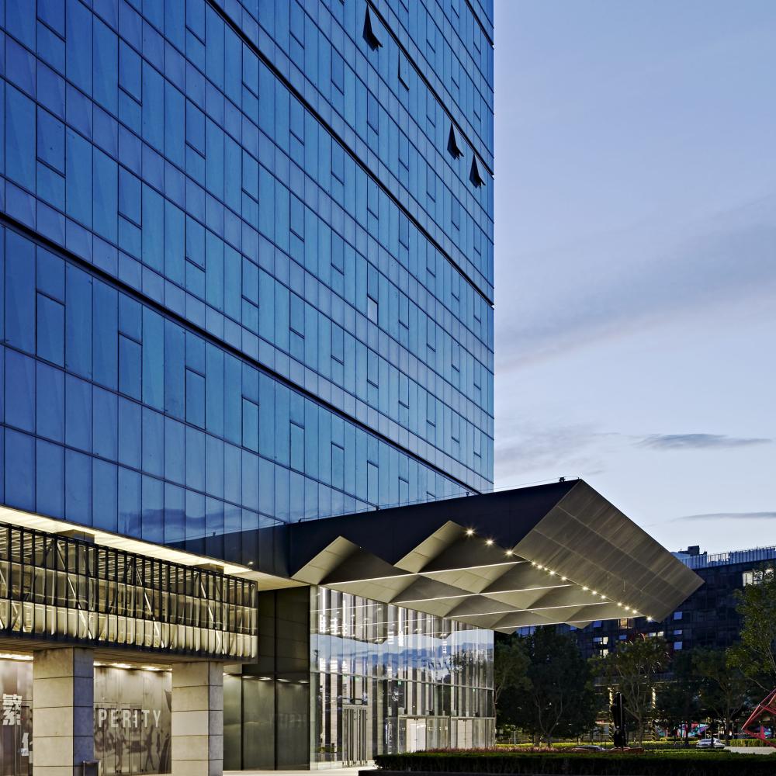
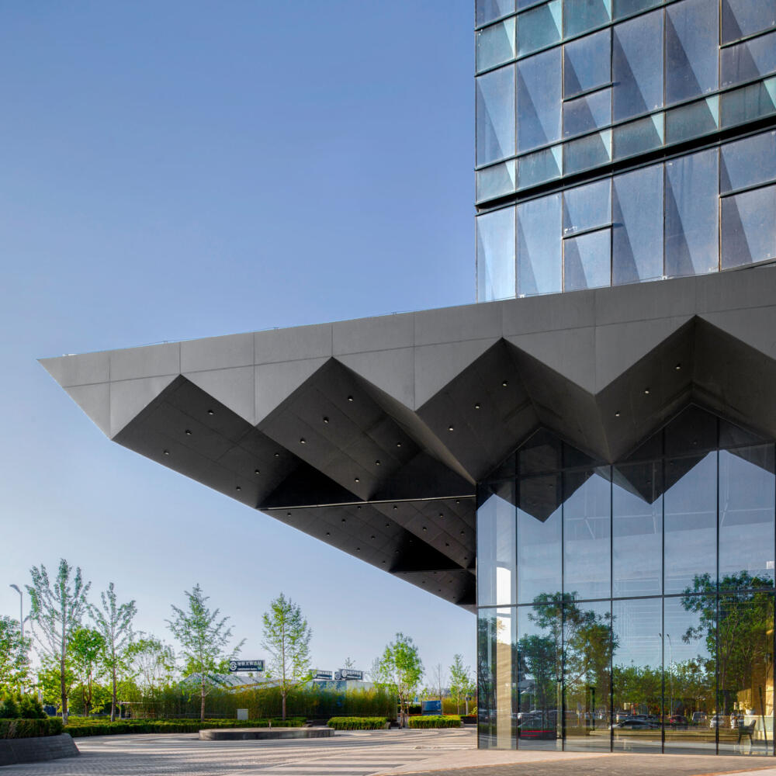
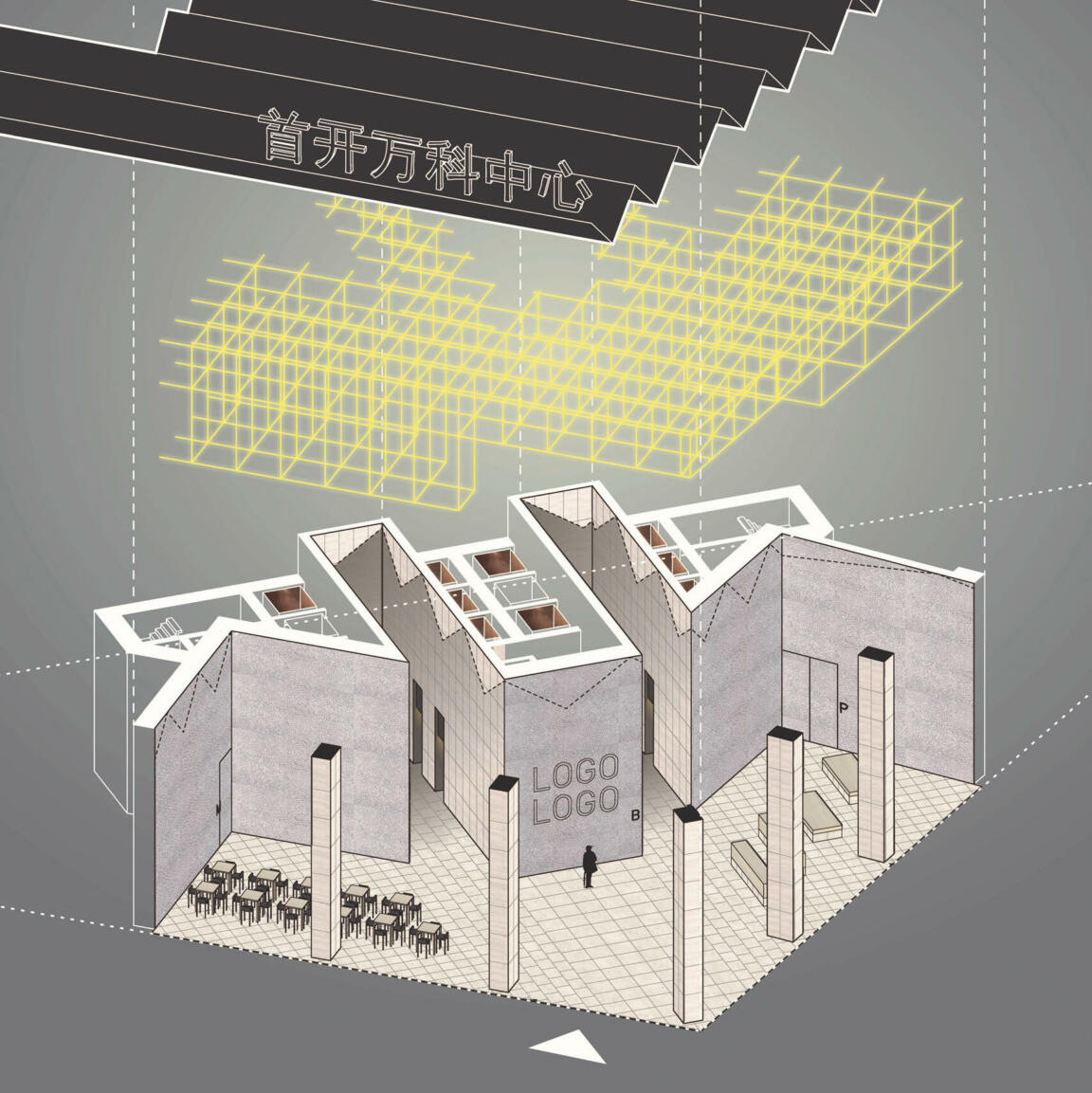
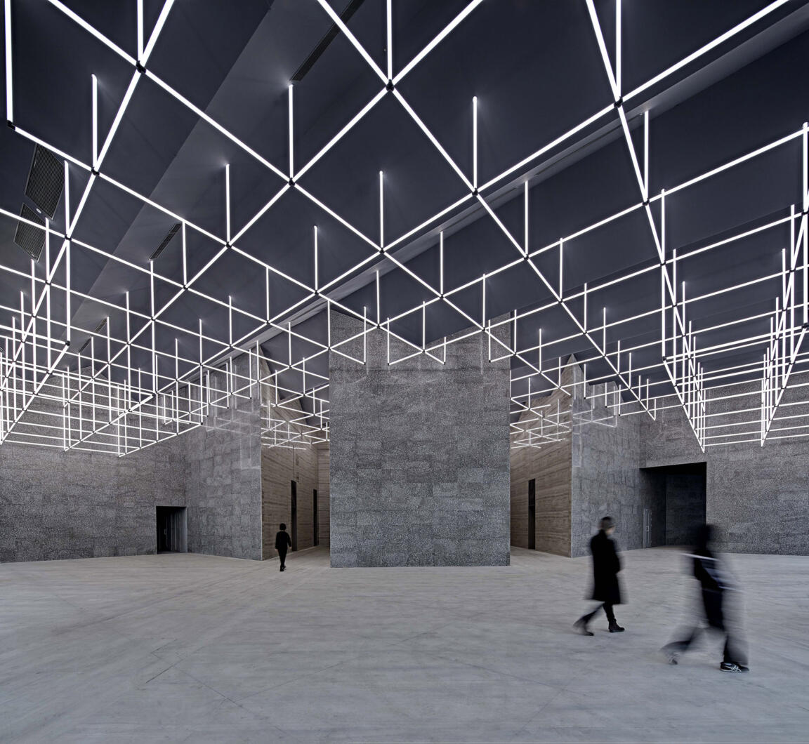
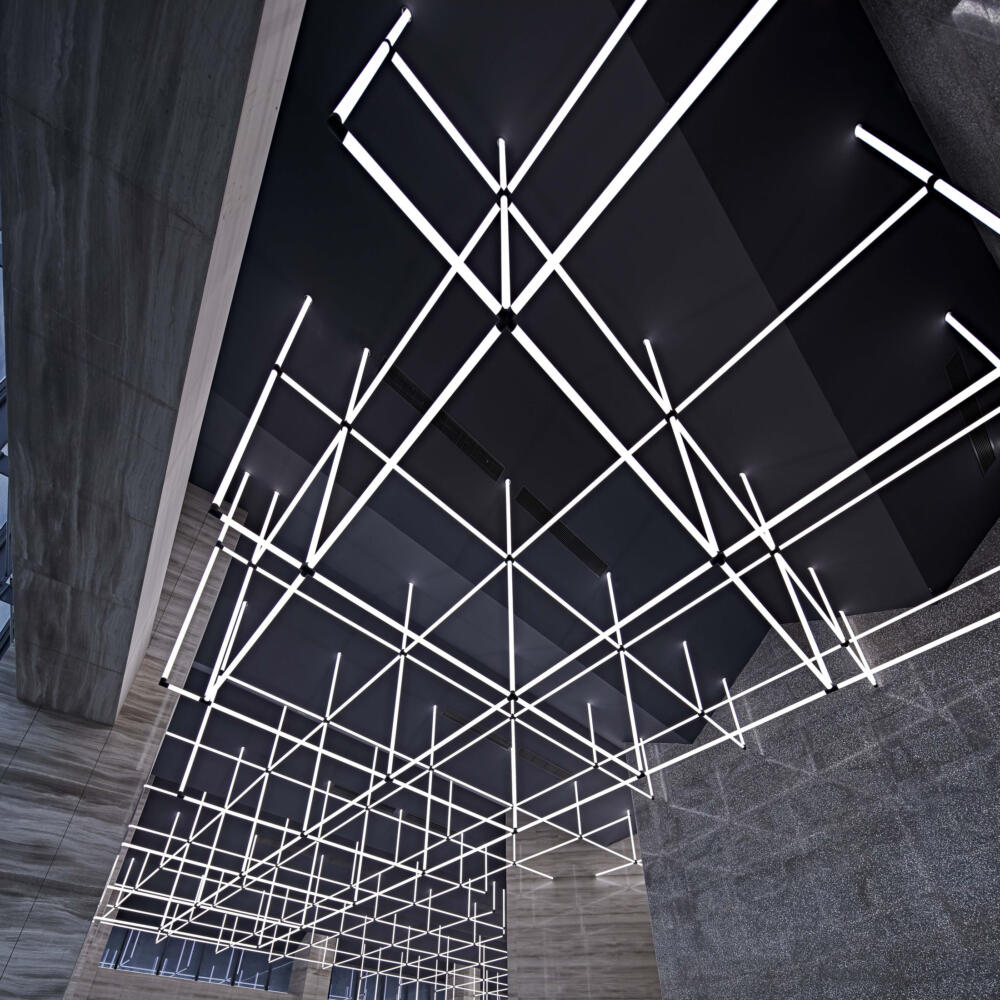
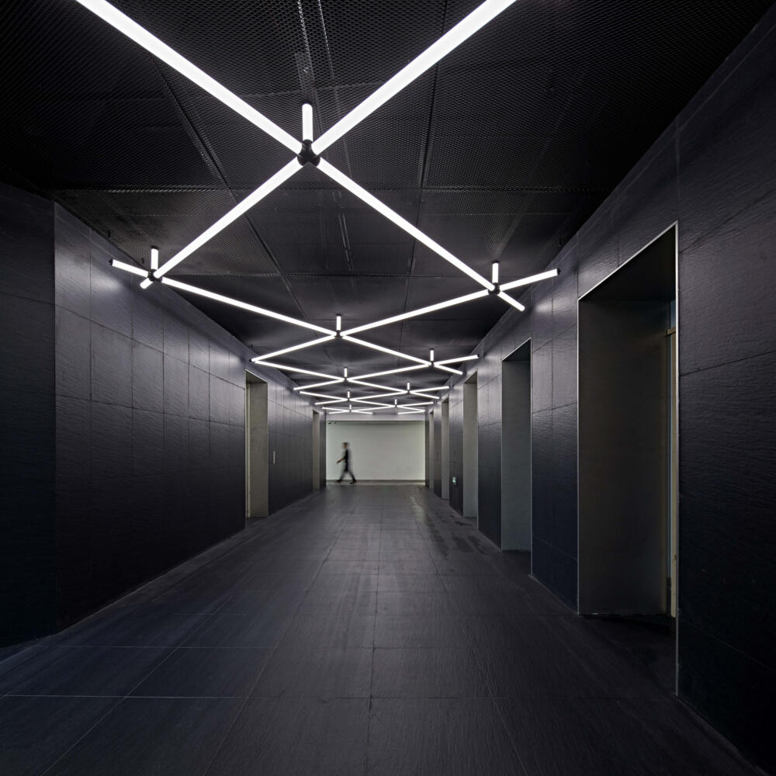
Sky Gardens
The office tower is a 124-metre-tall accent in the area. The tips of the floor plates become sky-garden balconies, whose terraces provide a comfortable outdoor seating area. CLOU sees outdoor workspace as a logical next step in the evolution of office culture.

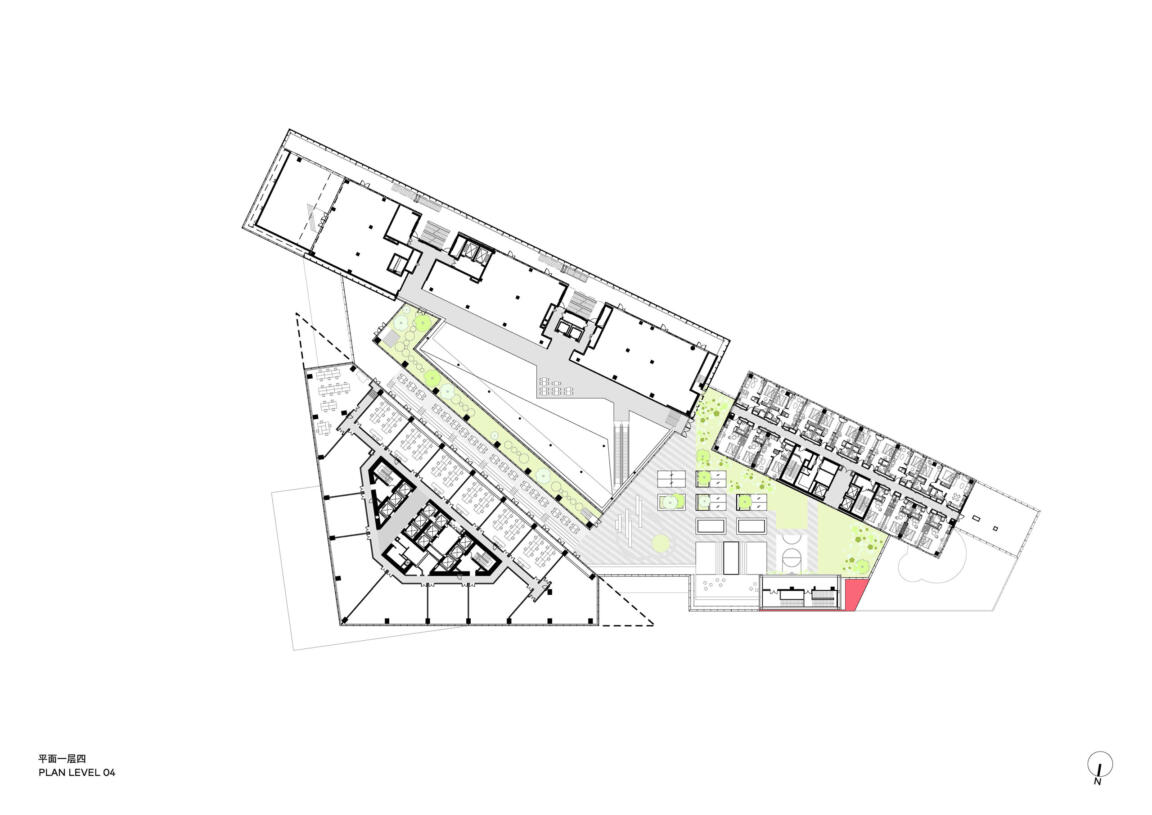
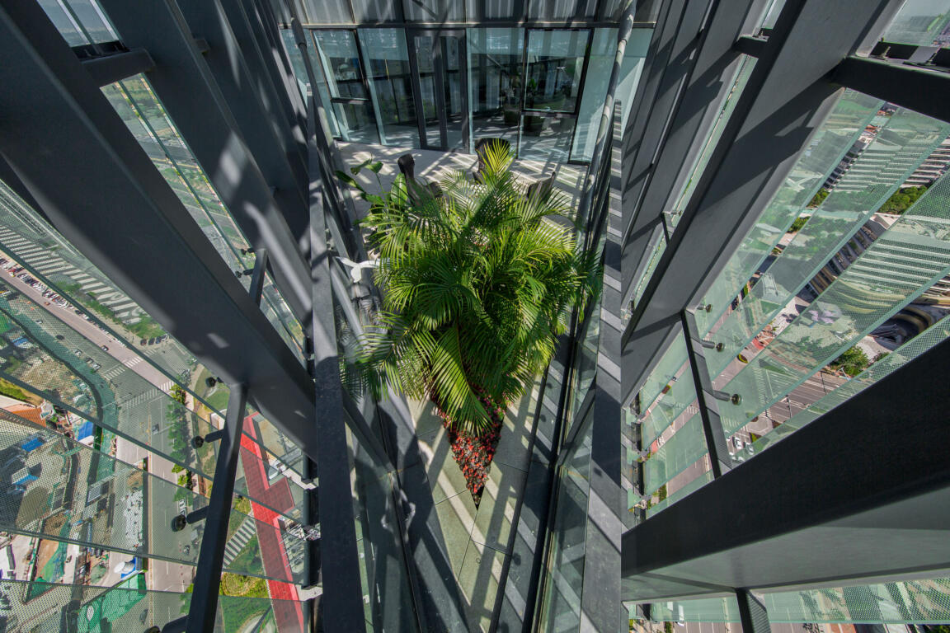
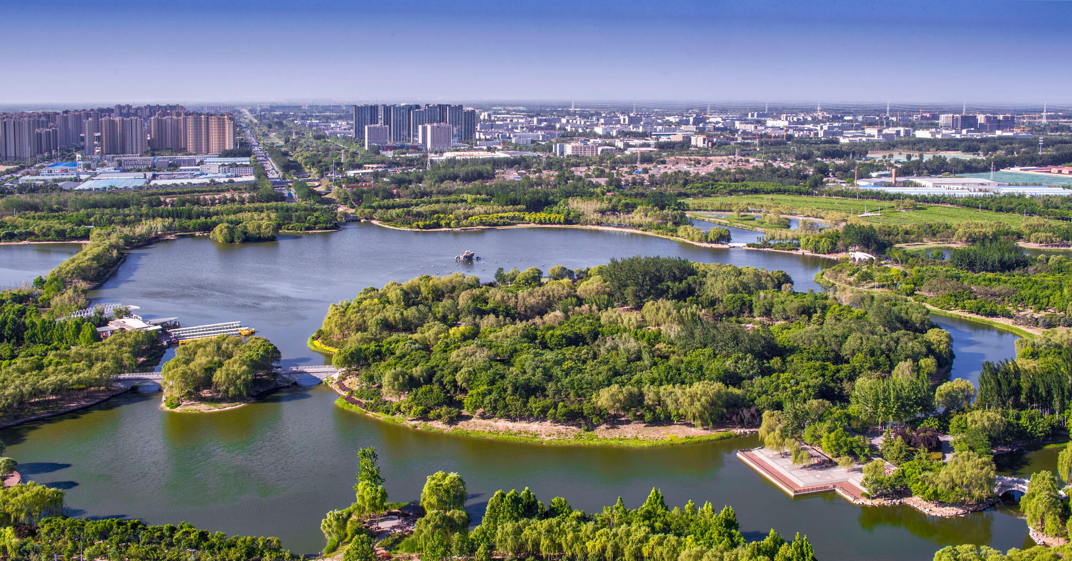
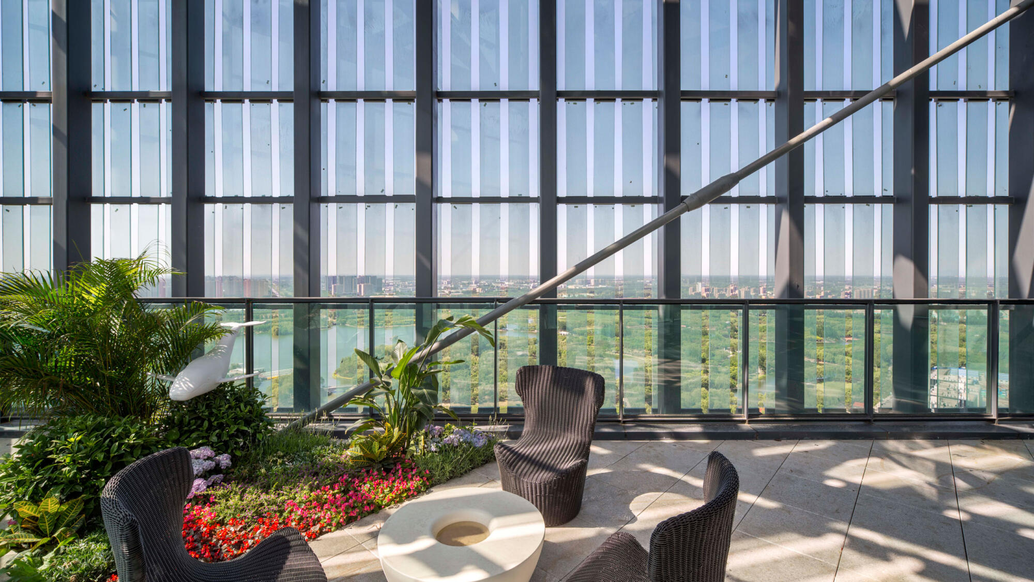
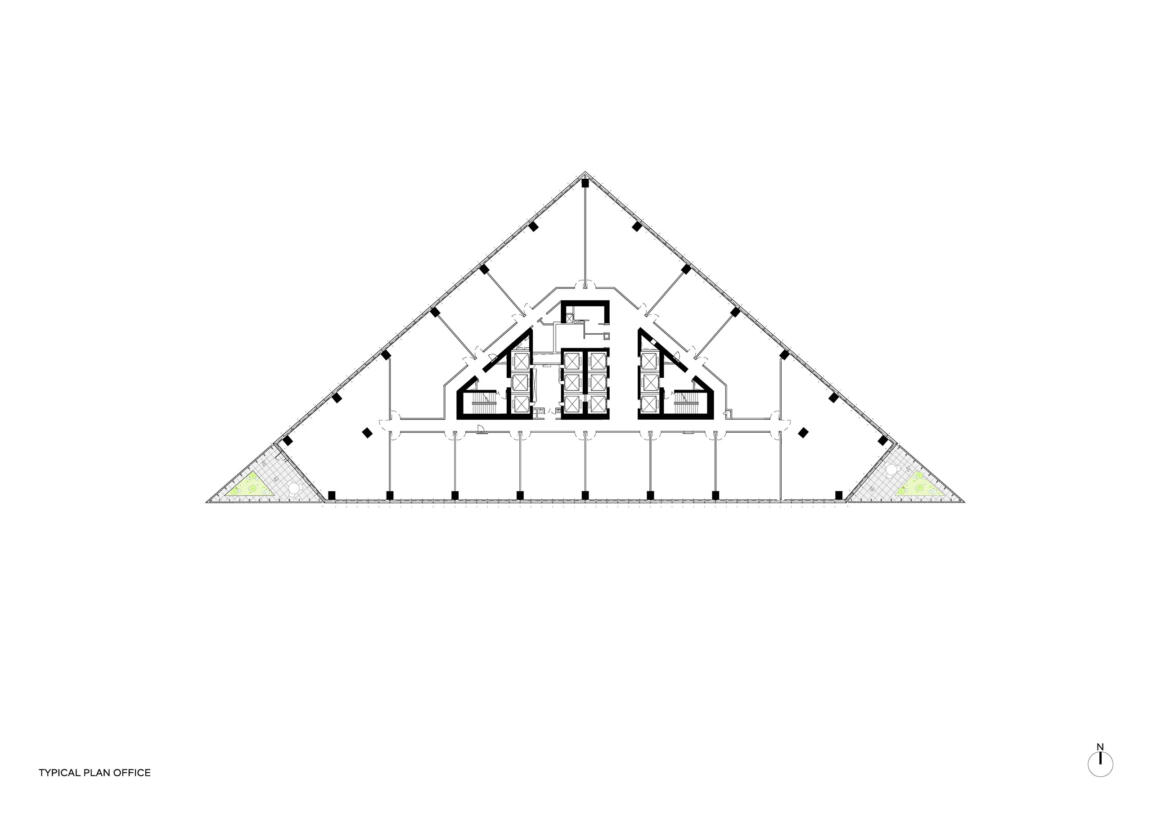
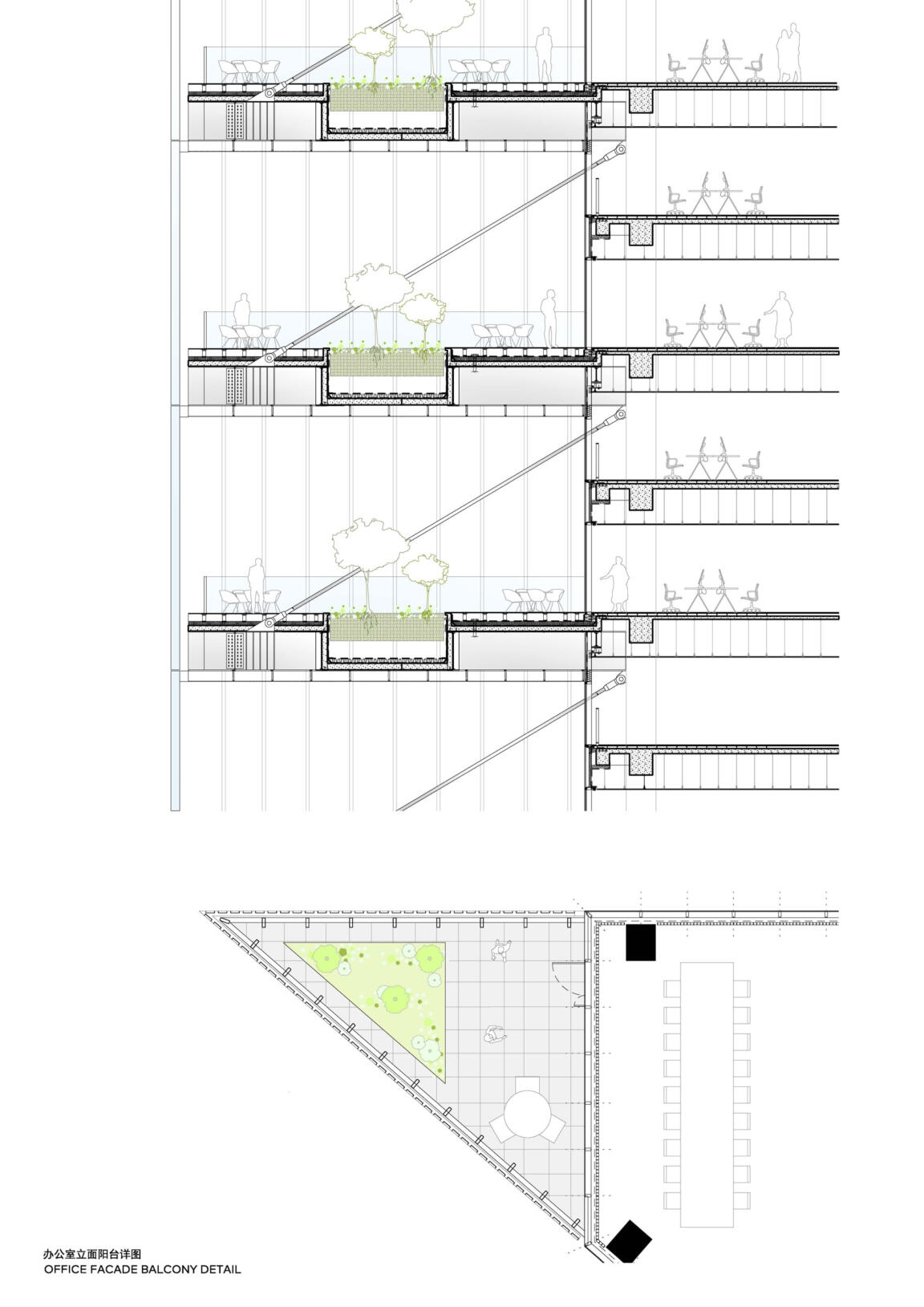
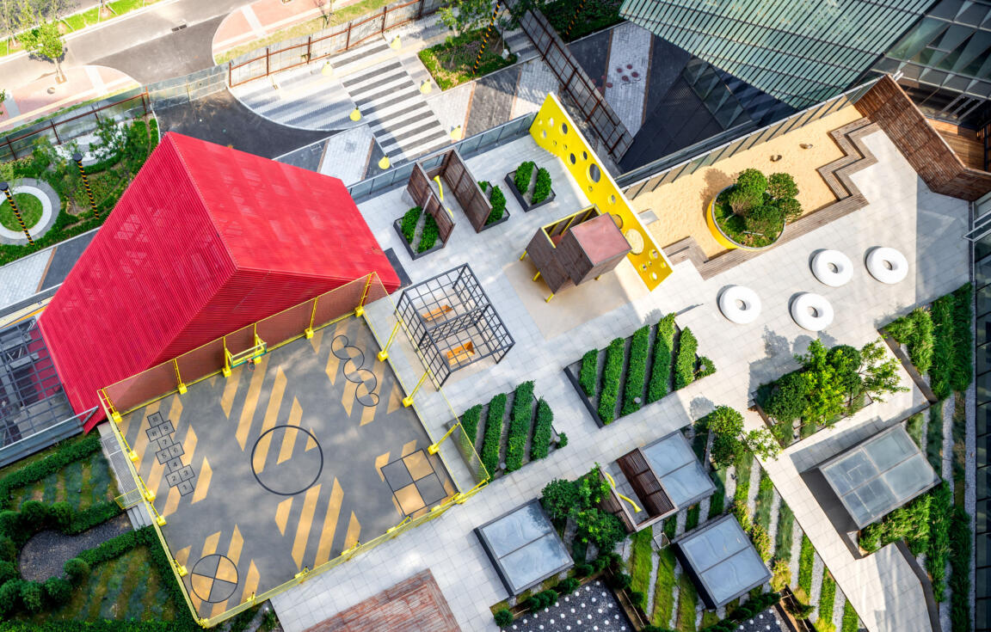
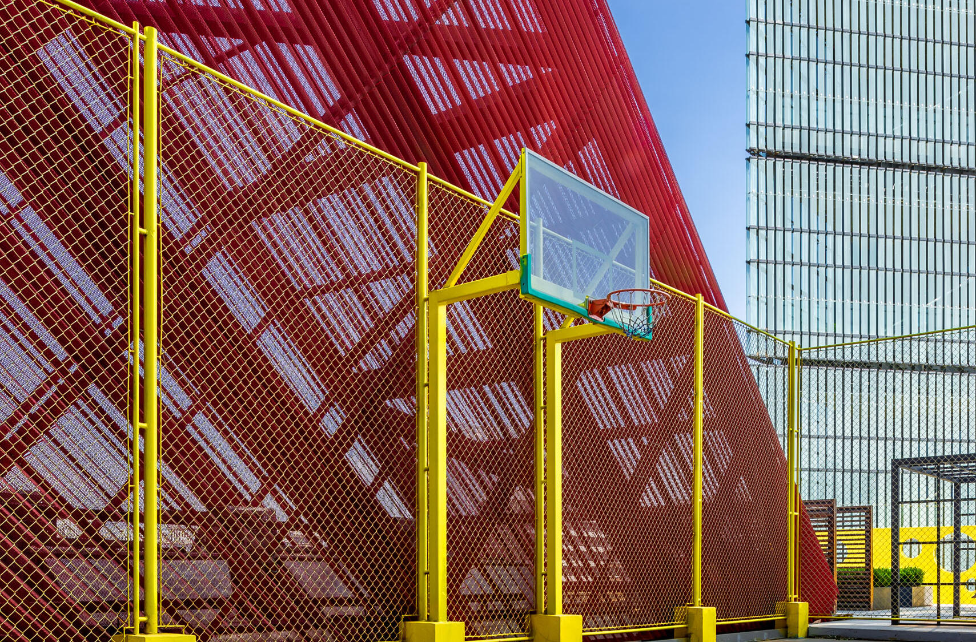
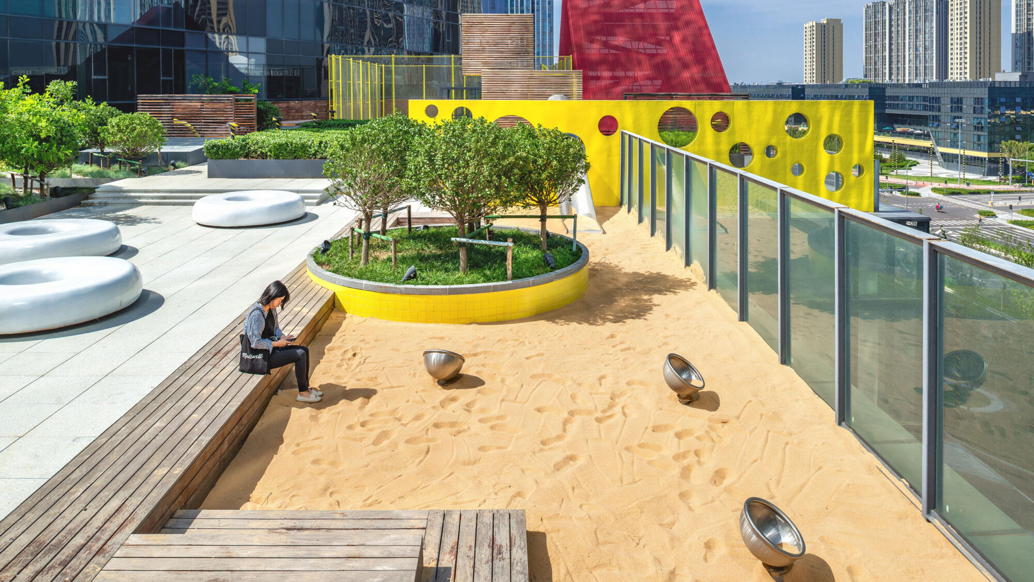
Mall Interior Design
To the south of the park, the mixed-use development is composed of a 20,000 sqm large shopping mall, a 124-meter tall office tower as well as a 63 meter tall serviced apartment tower.
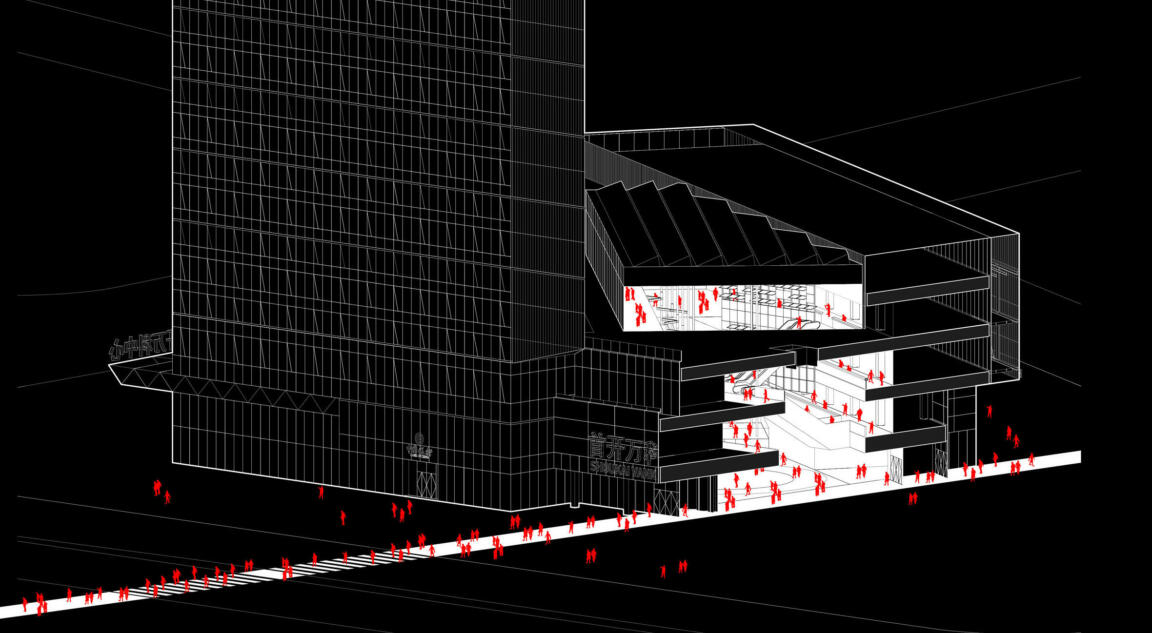
Lift cores, staircases, vestibules and back of house corridors are the life- and supply lines of a well-functioning shopping mall. In a deliberate strategy, CLOU has partly exposed these supply lines to the exterior which excludes them from the overall GFA count resulting in an area gain of 1300 sqm. The additional 1300 sqm were deployed as terraces around the atrium to serve as typical gathering spaces (square, marketplace, balcony and promenade). Escalators and walkways weave them into a three-dimensional urban pedestrian network creating an extension of the public domain within the shopping mall.
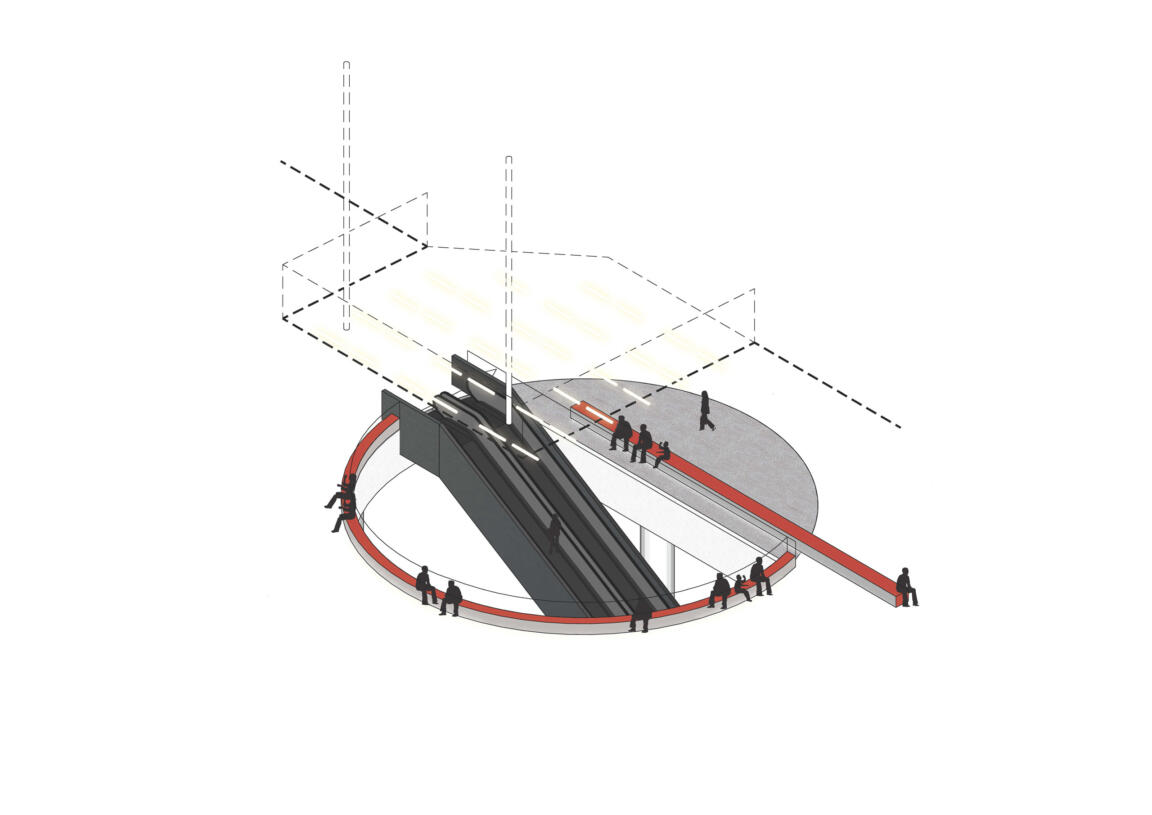
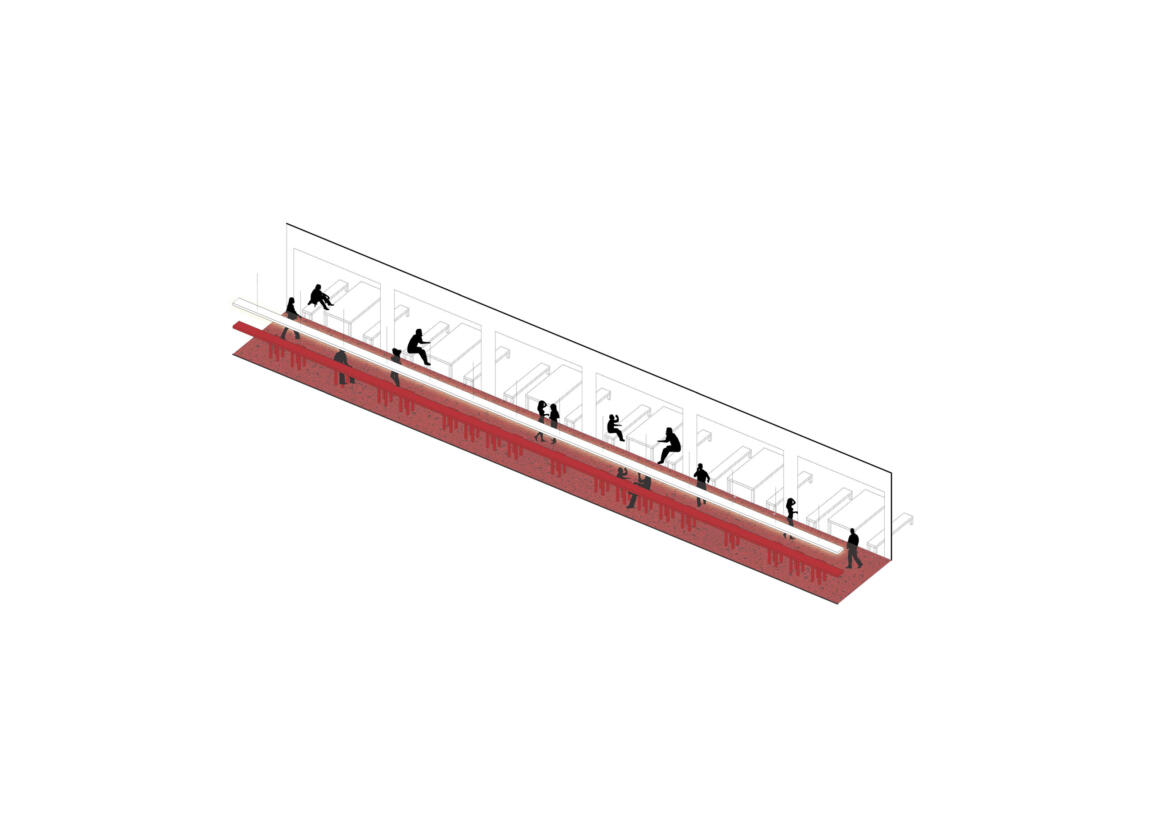
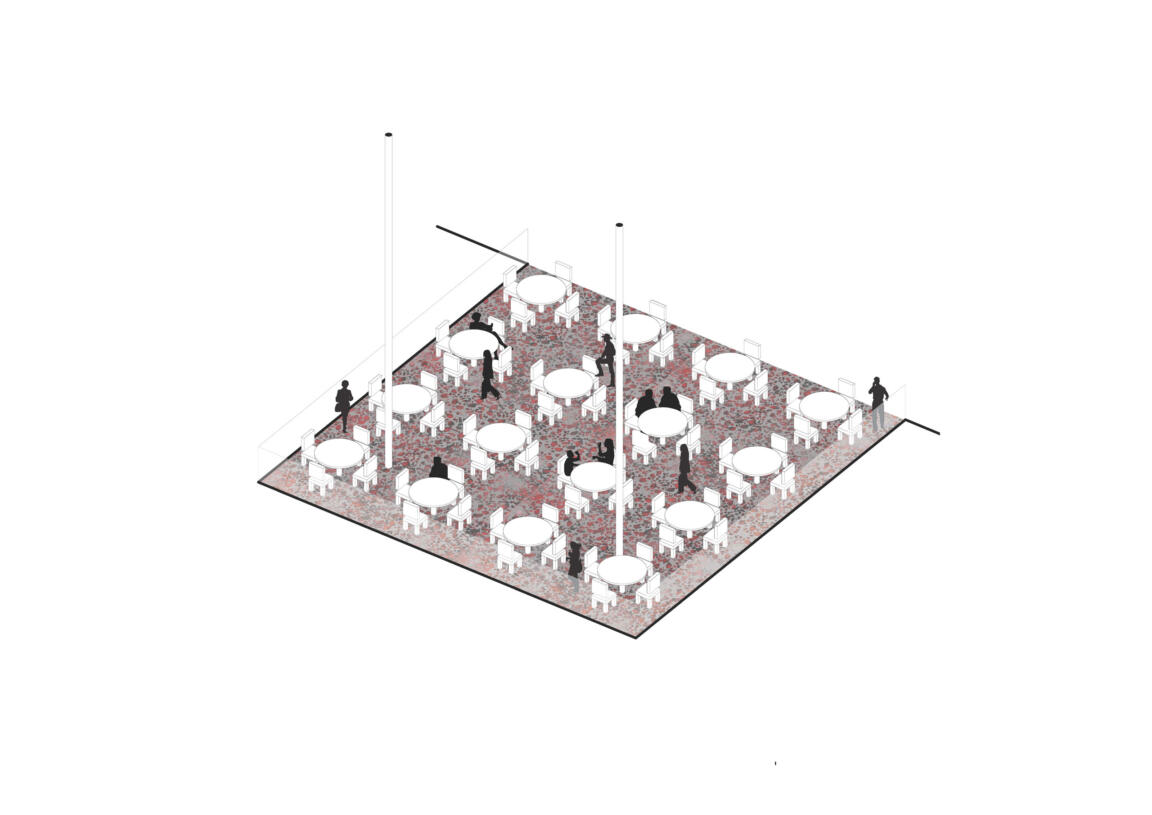
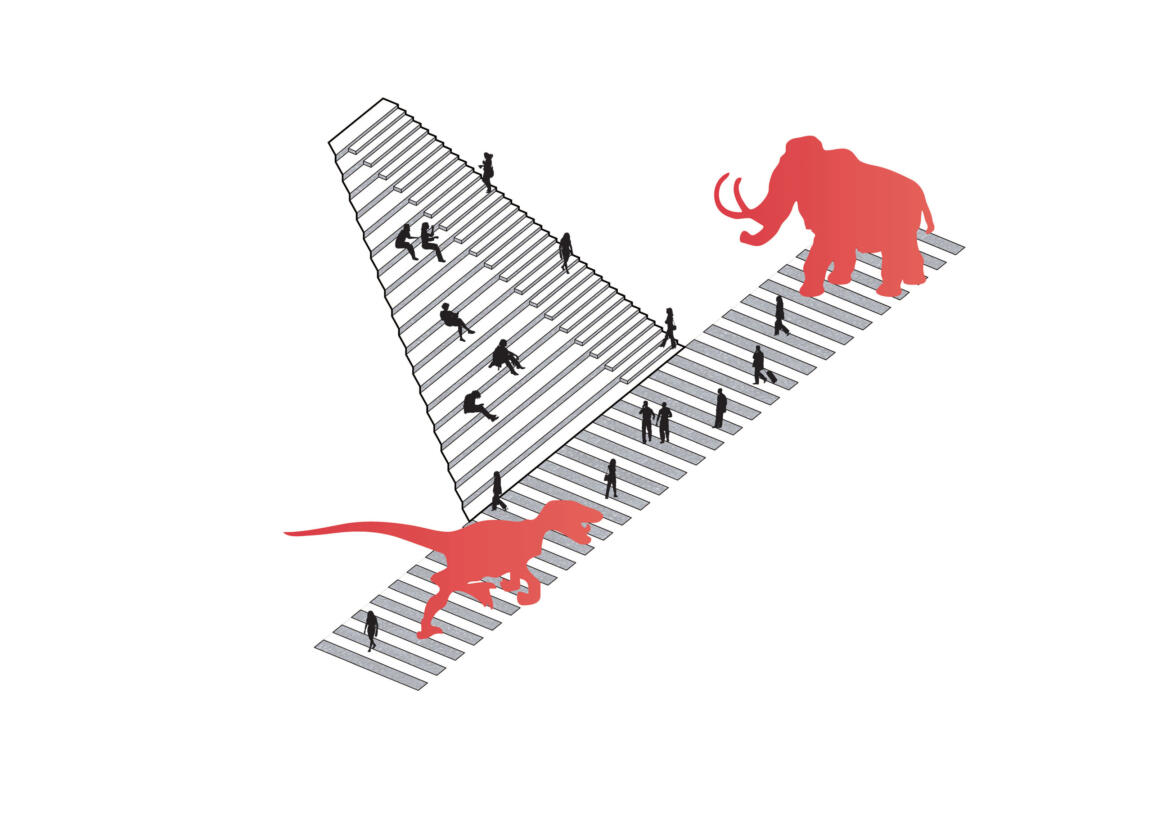
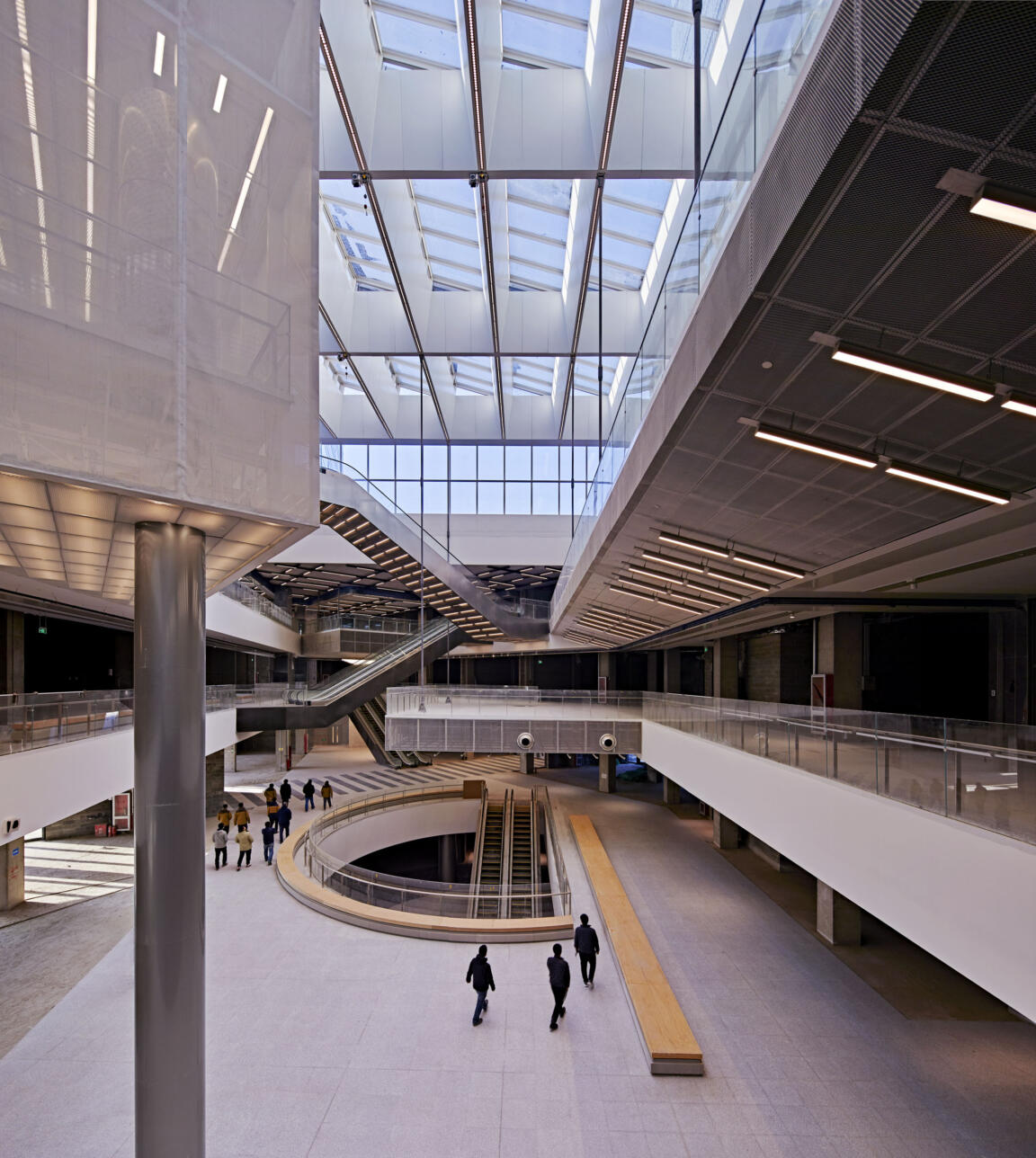
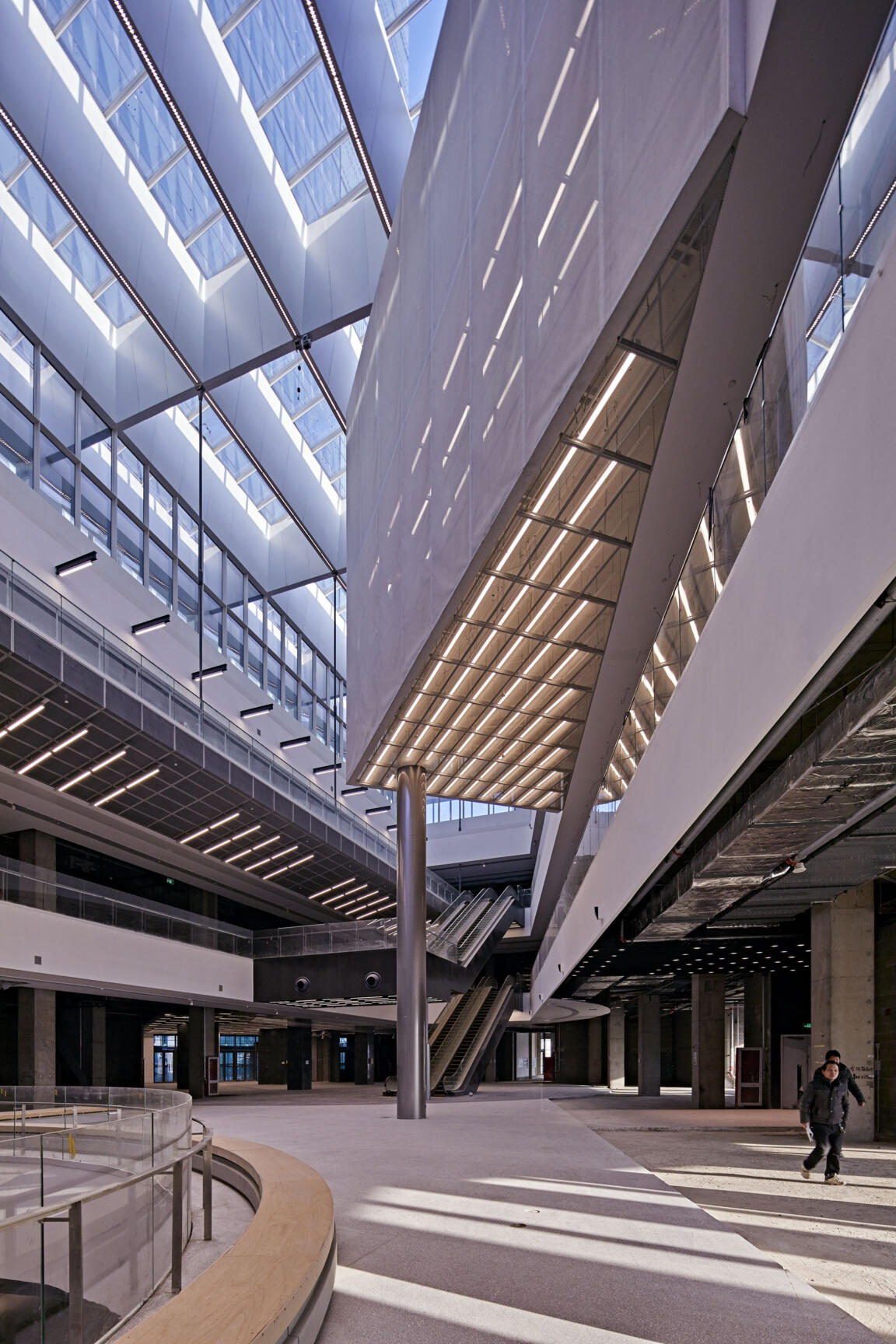
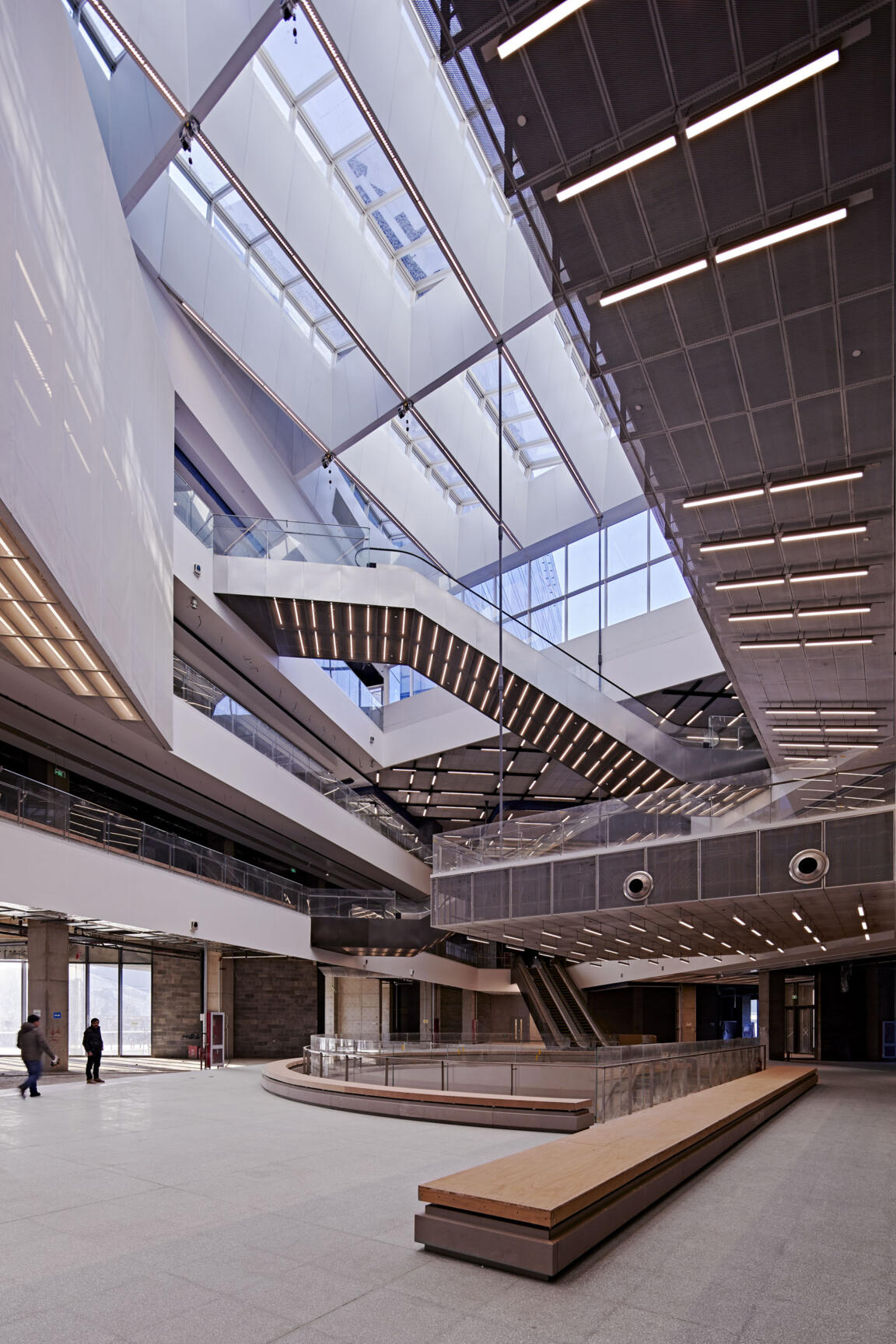
Daily life and street experiences
Observing that urban activity in Beijing is often performed indoors, CLOU attempted to create (urban) pedestrian possibilities inside the Vanke Daxing Shopping Mall. With a focus on good gathering spaces, CLOU equipped the central atrium with a series of suspended indoor terraces and balconies.
