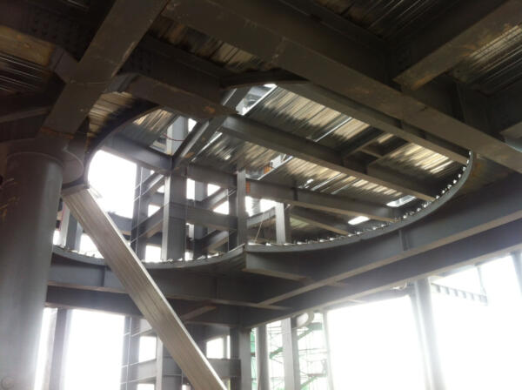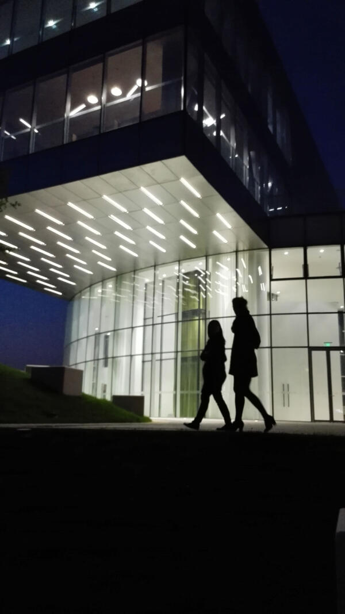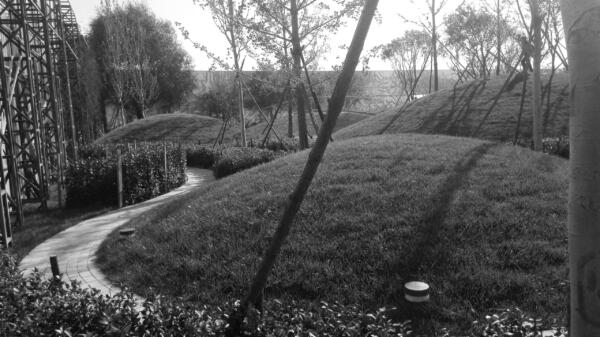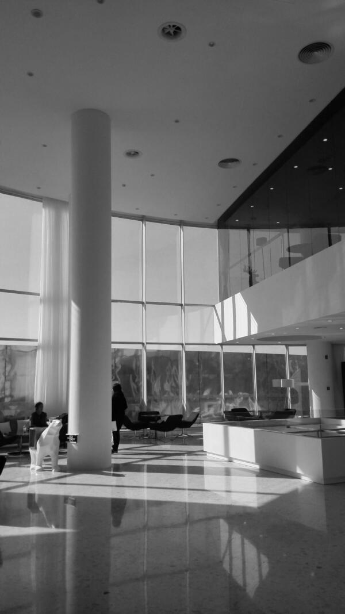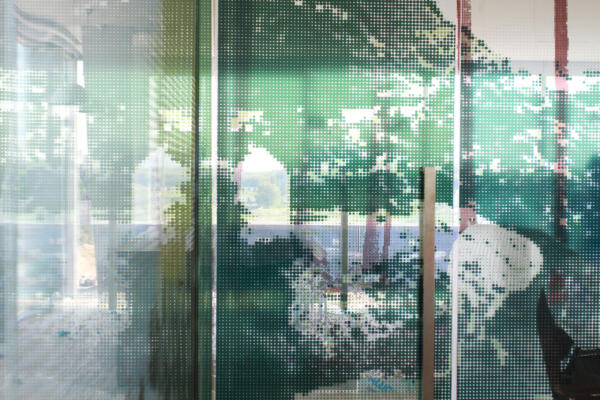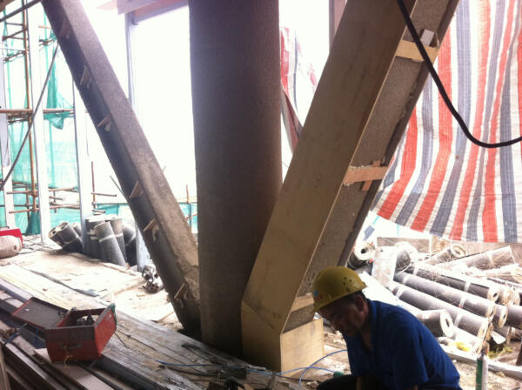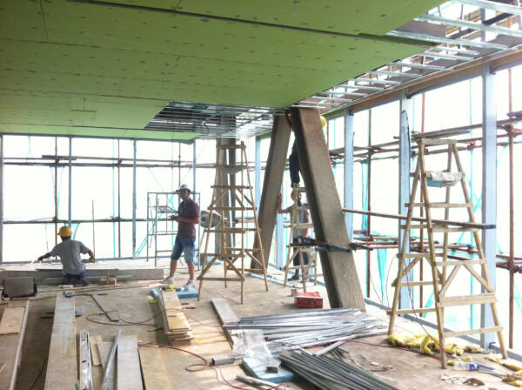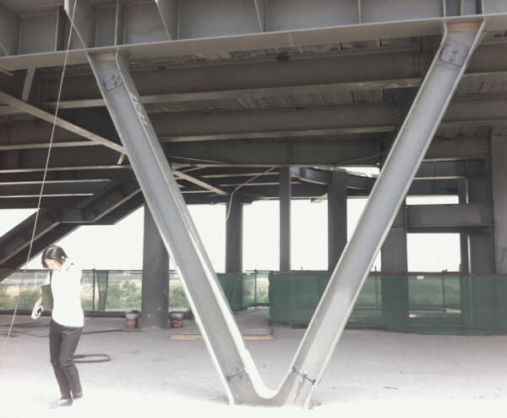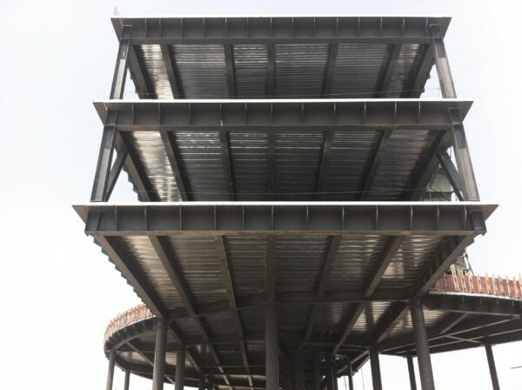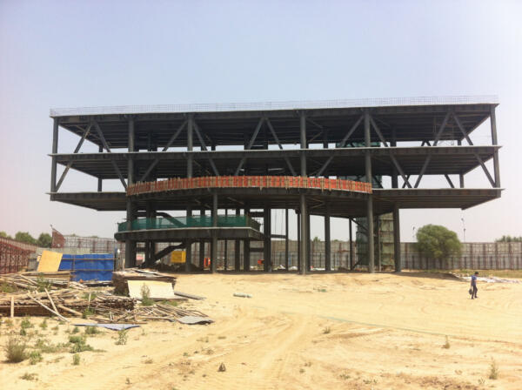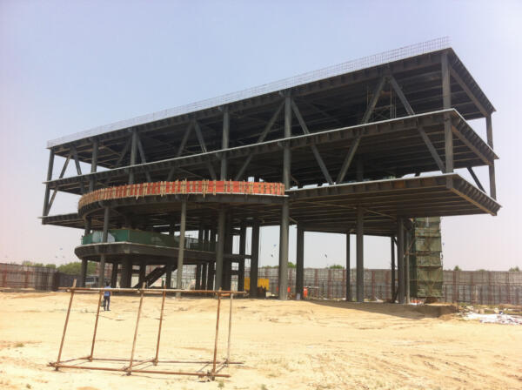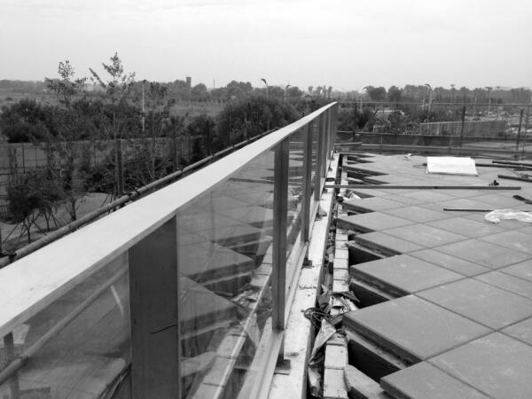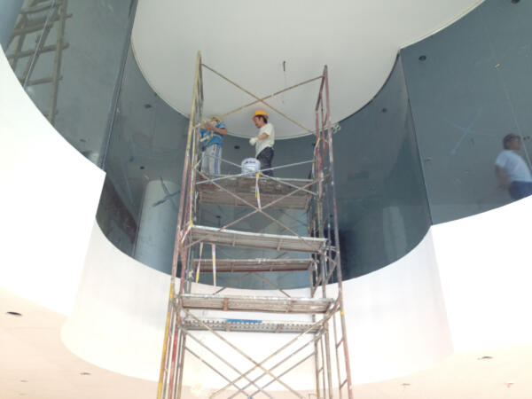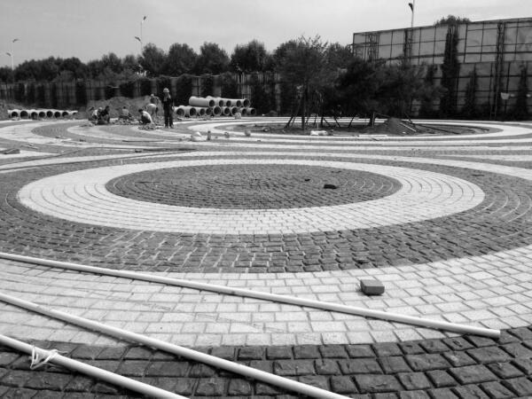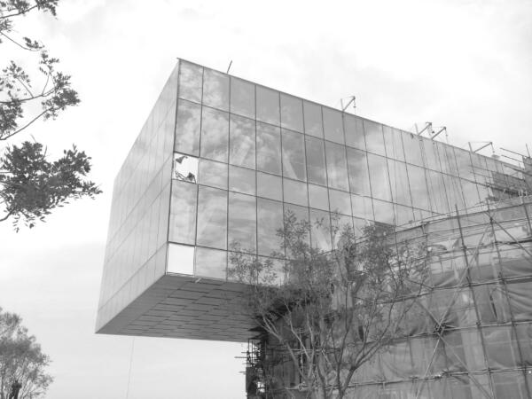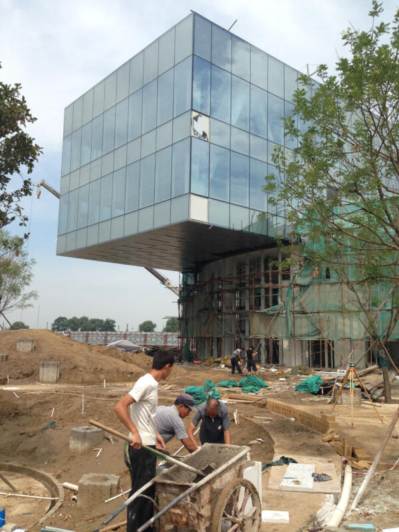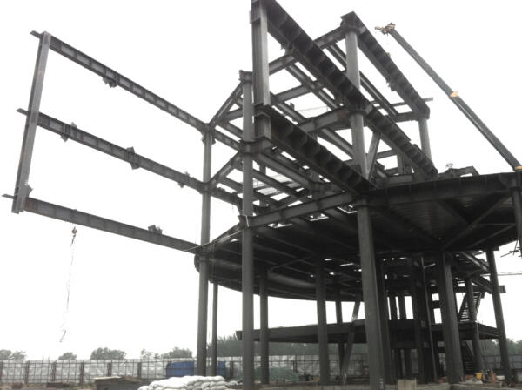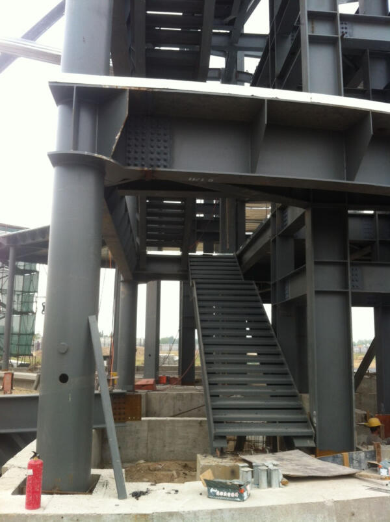This four-storey building designed by CLOU showcases a unique composition of office and retail spaces, which is soon to be created at Vanke-Shoukai’s mixed-use development in Daxing.
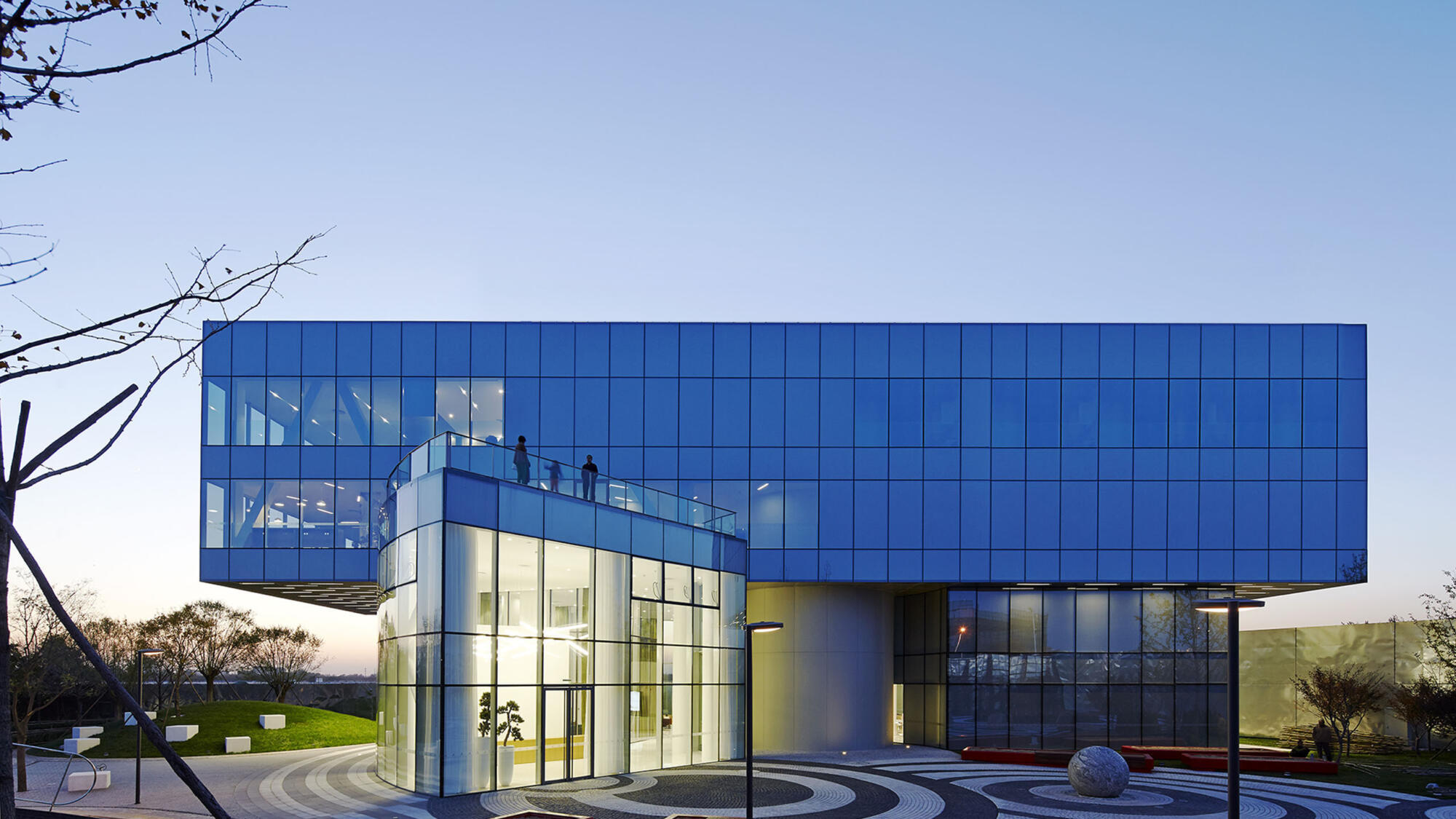
The sales gallery can be conceived as a playfully arranged showcase pavilion topped by a pragmatically organized office box. The combination of these two volumes, together with the large-scale cantilevers creates a spatial complexity of the interior and exterior.
The gallery and its surrounding landscape demonstrate the design direction of the new leisure and business centre, an emphasis on the human scale and a prioritization of functional ambiance.
It aspires to blur the boundaries between the indoor and outdoor spaces, the retail and recreation zones and the spatial transition in between aims to encourage one’s voluntary discovery and generate a dynamic experience.
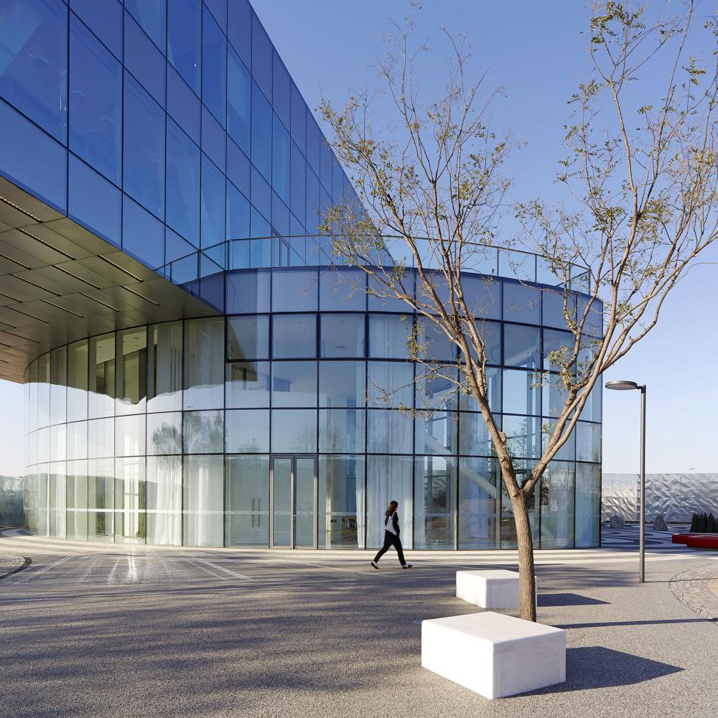
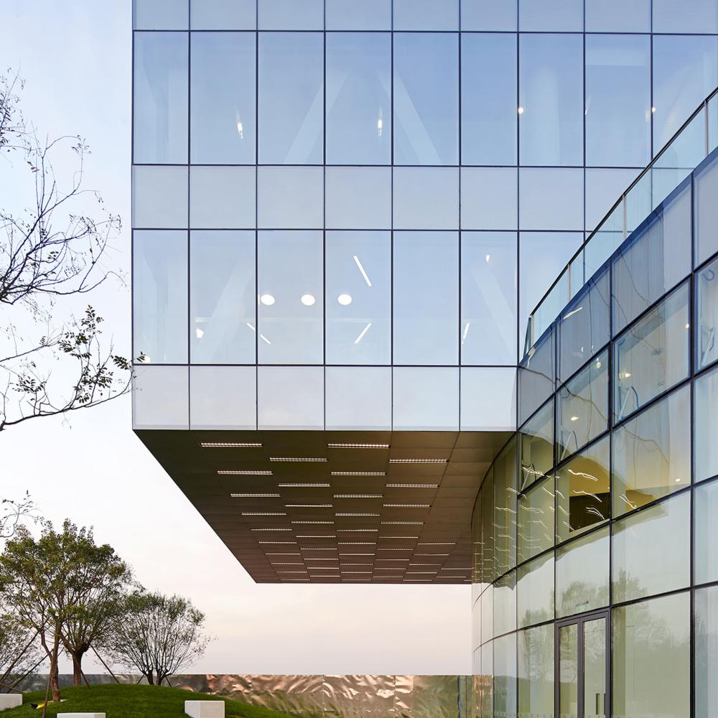
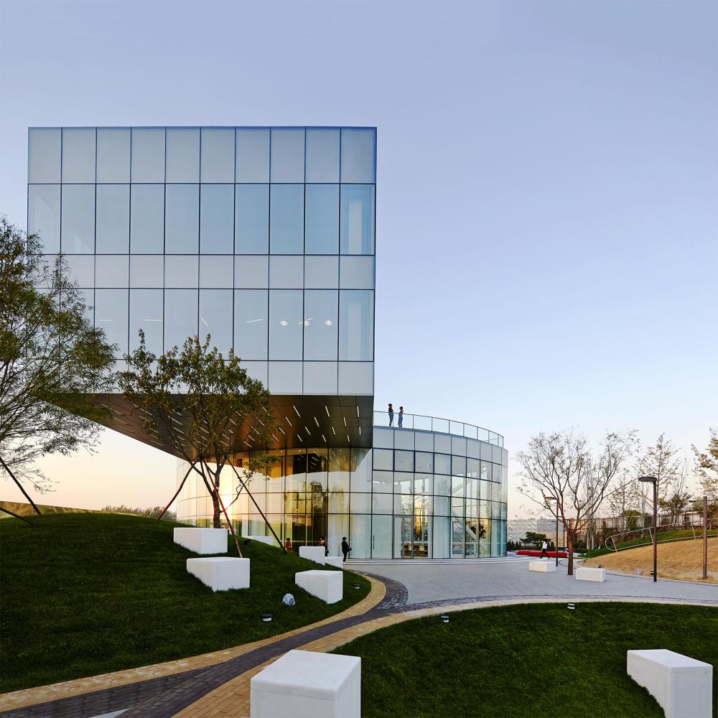
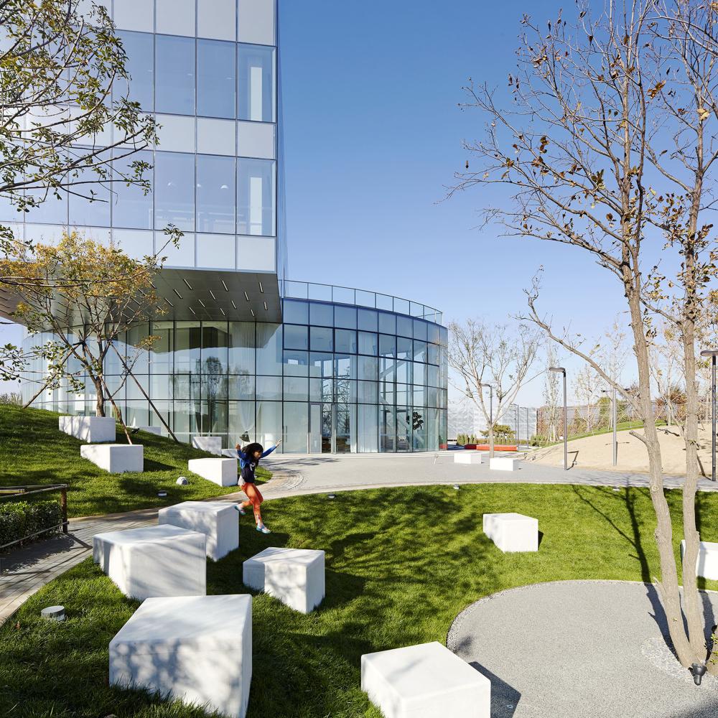
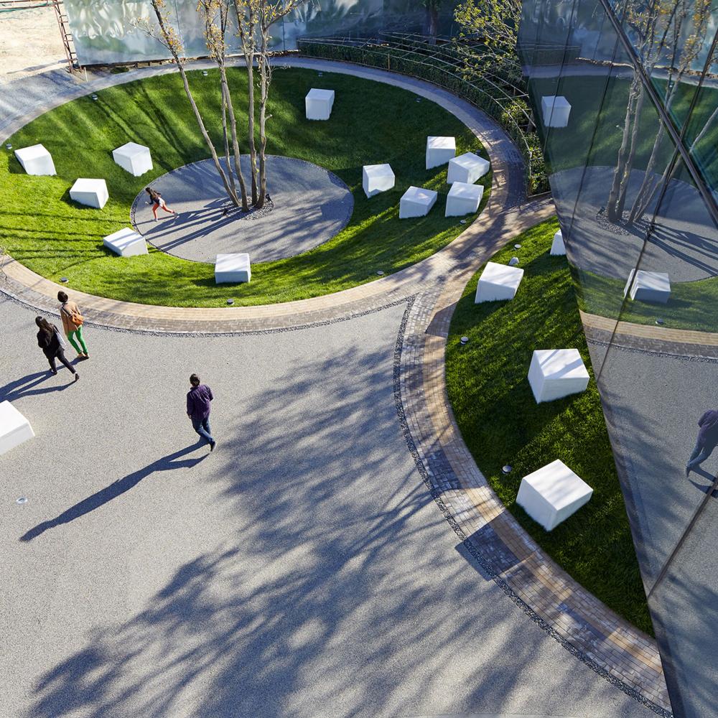
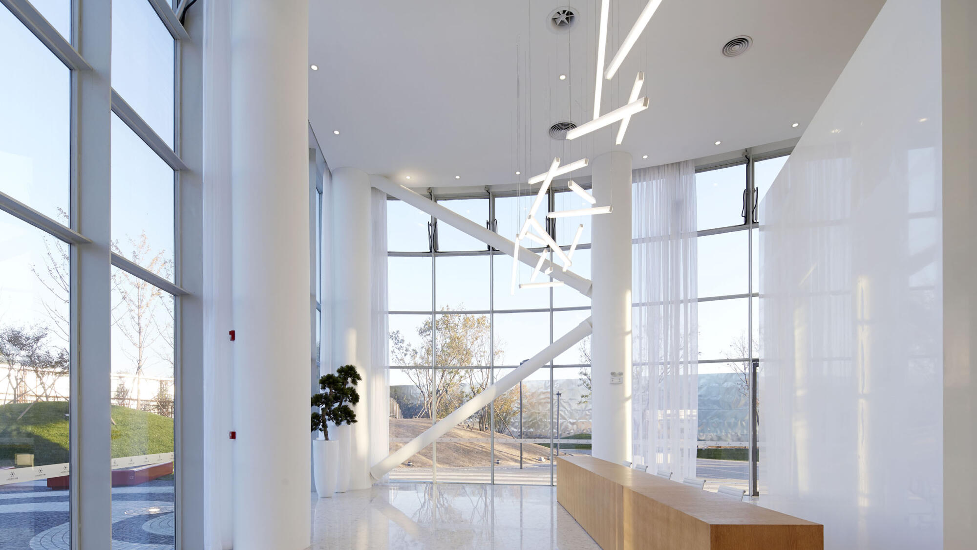
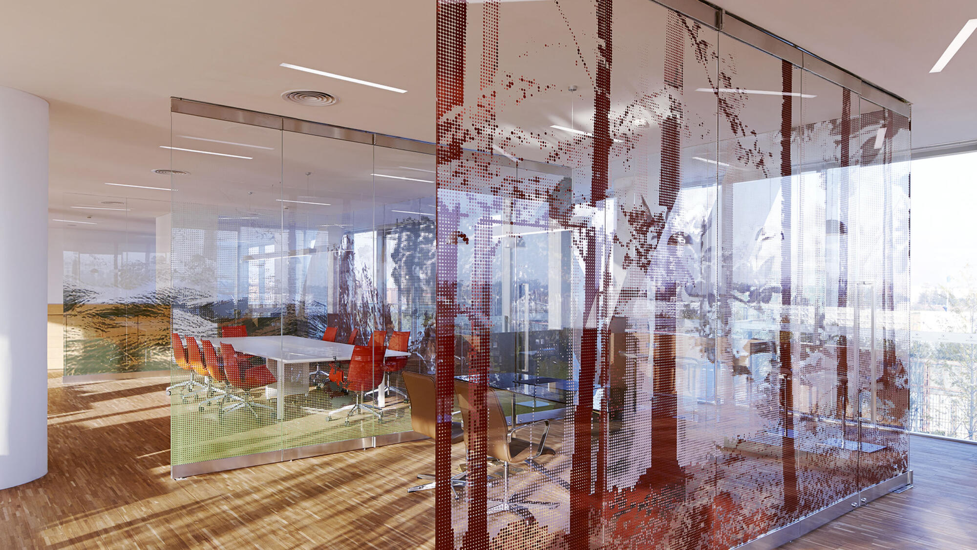
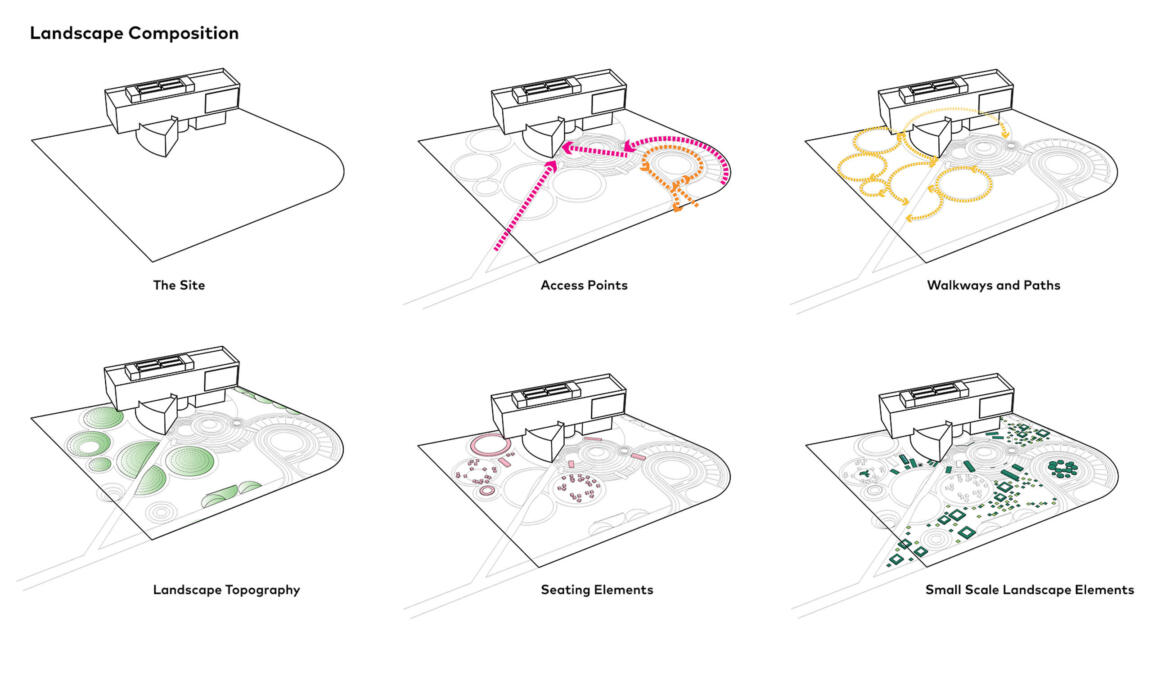
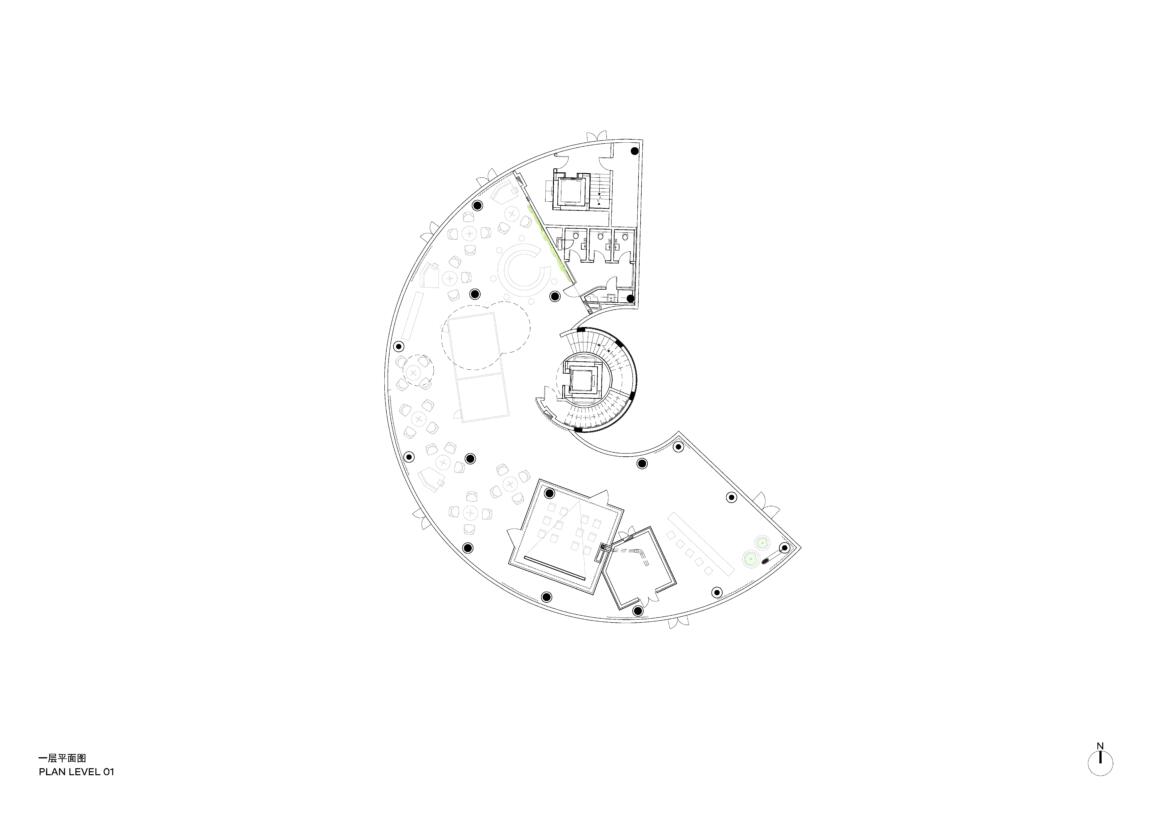
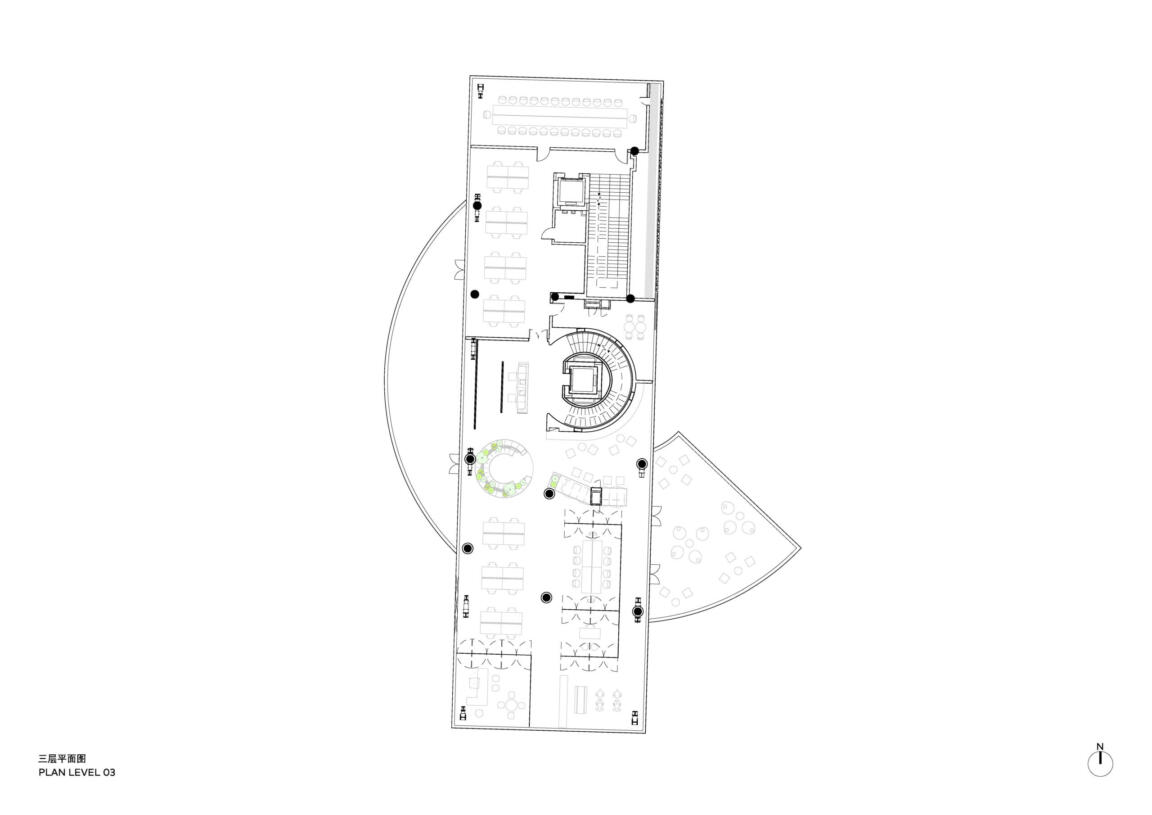
Project Team
Project
Team
Design Team
Jan Clostermann
Christian Taeubert
Jianyun Wu
Hua Ye
Karl Nyqvist
Duarte Nuno Silva
Ben de Lange
Nuno Cardoso Dias
Haiyan Wang
Jacky Chang
Sara Fontana
Qing Gao
Bing Han
Ali Yildrim
LDI
Sunlay Design Group
Landscape
BAM for SD & DD
Facade Consultant
Inhabit
Facade Contractor
Shandong Tianmu Group Beijing Company
