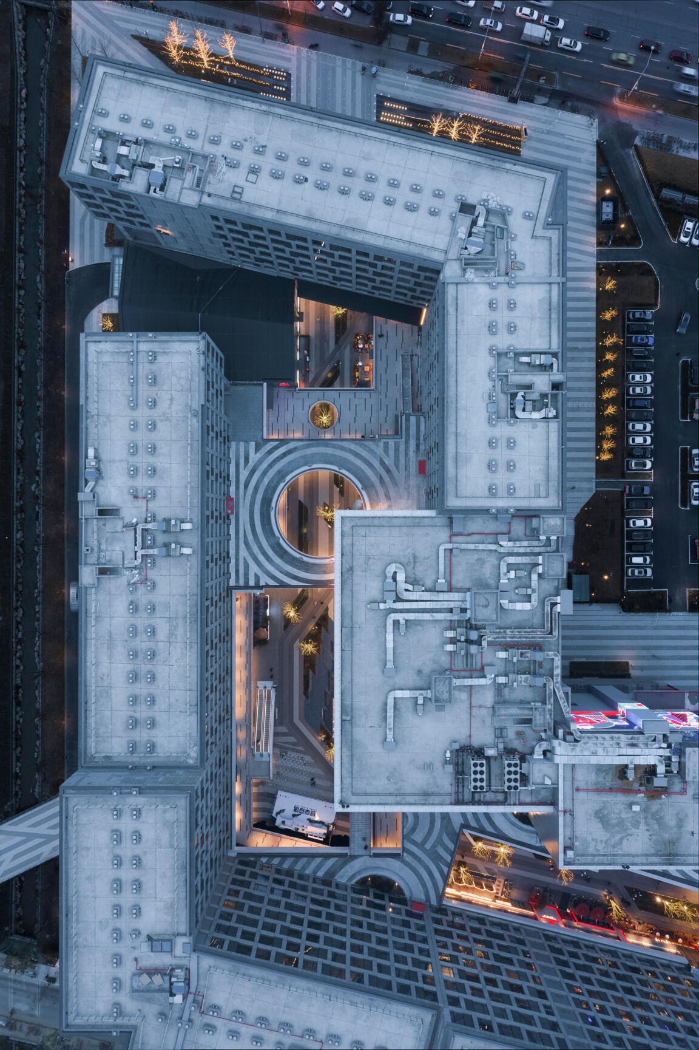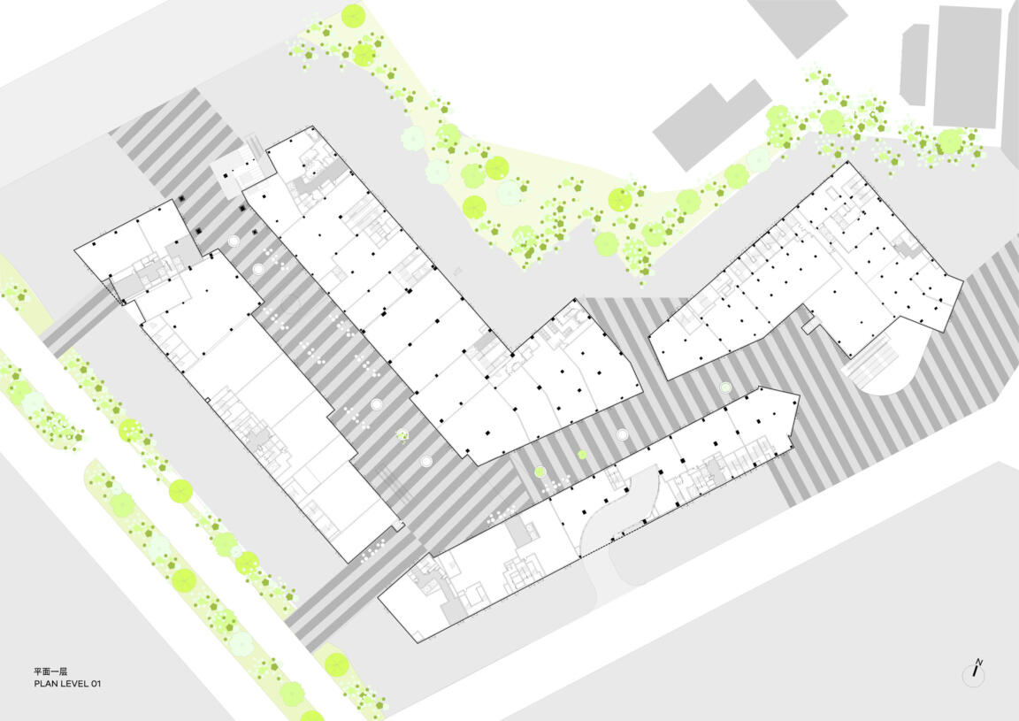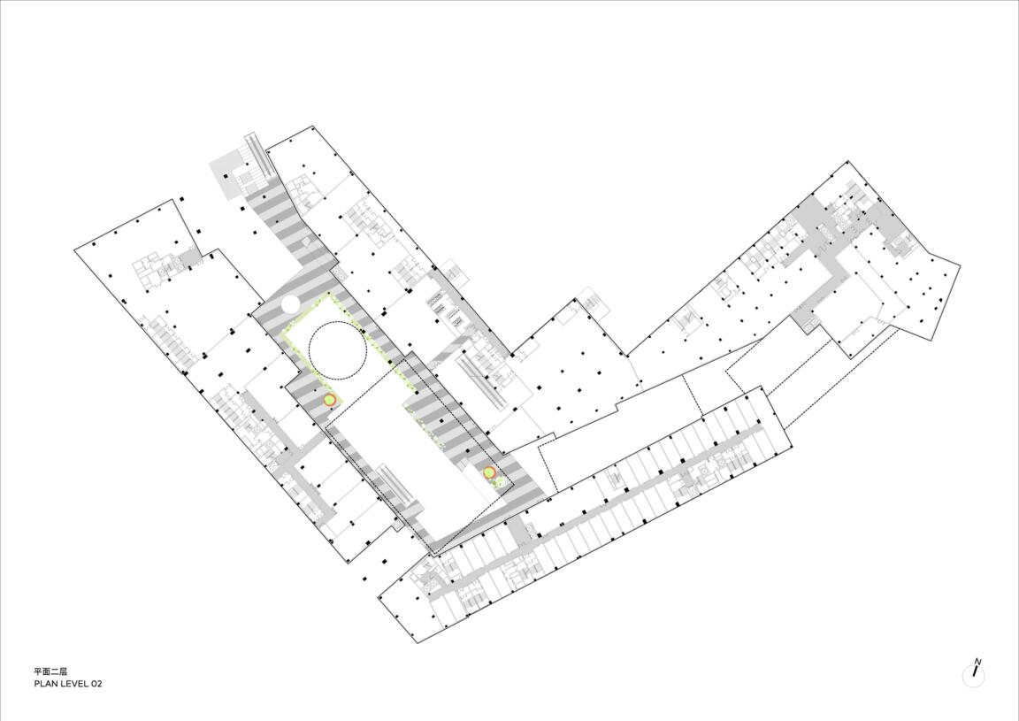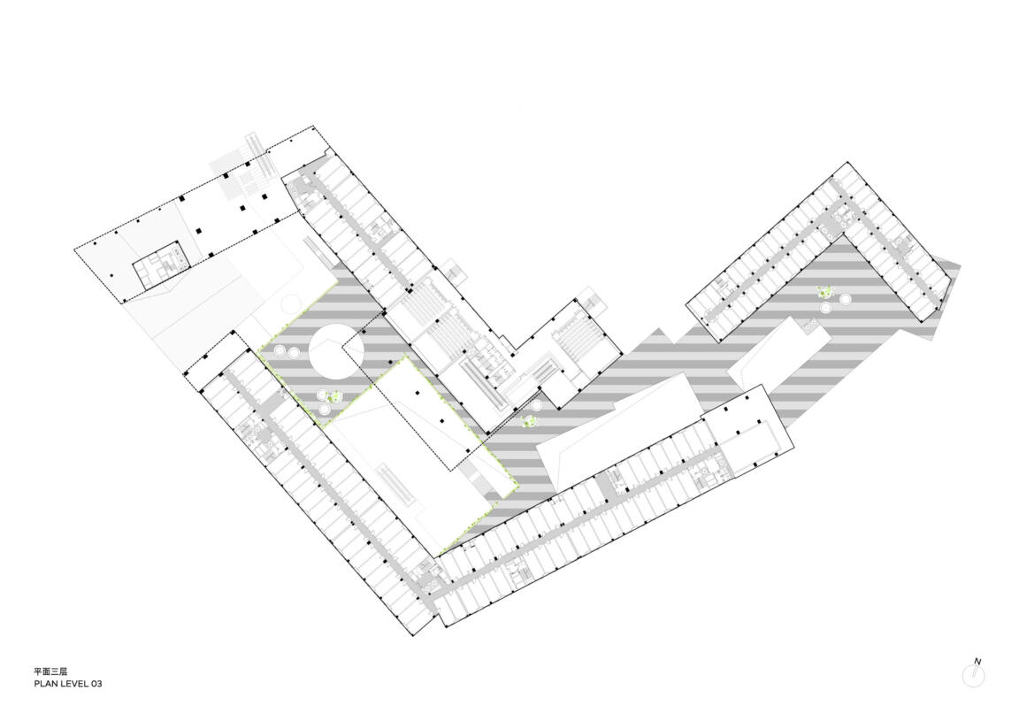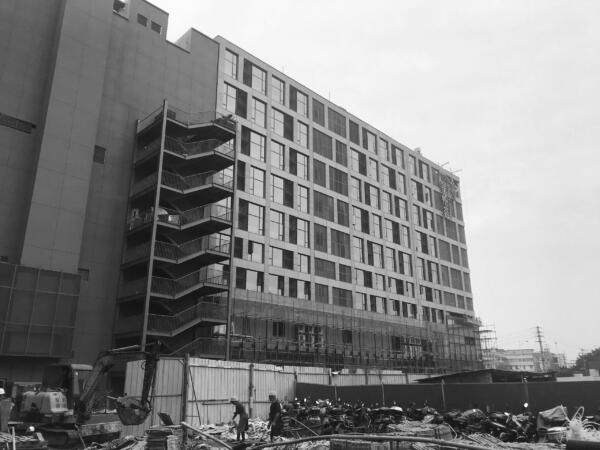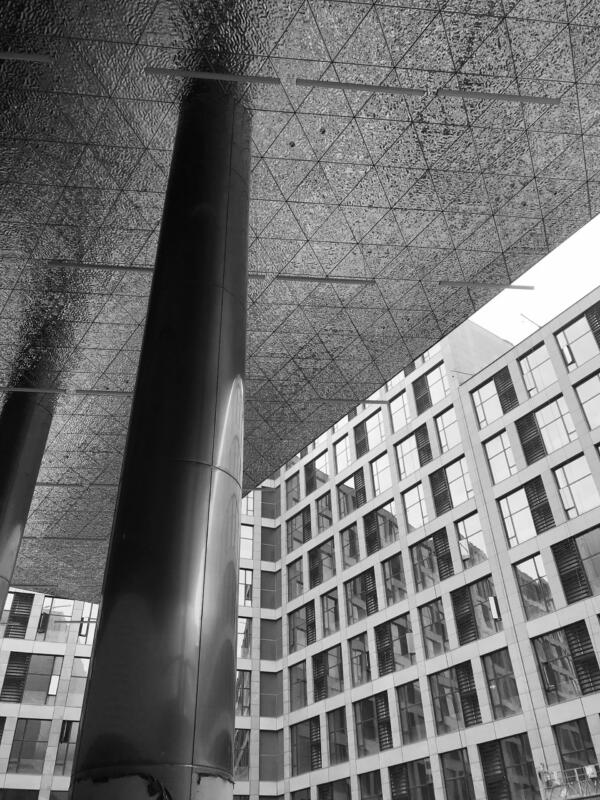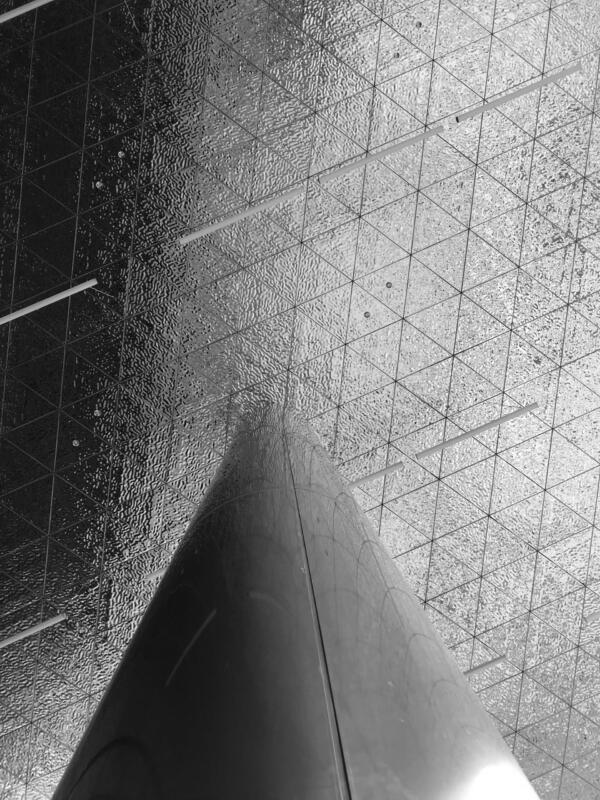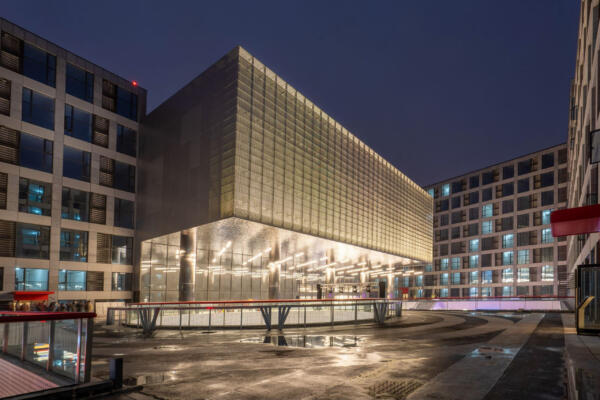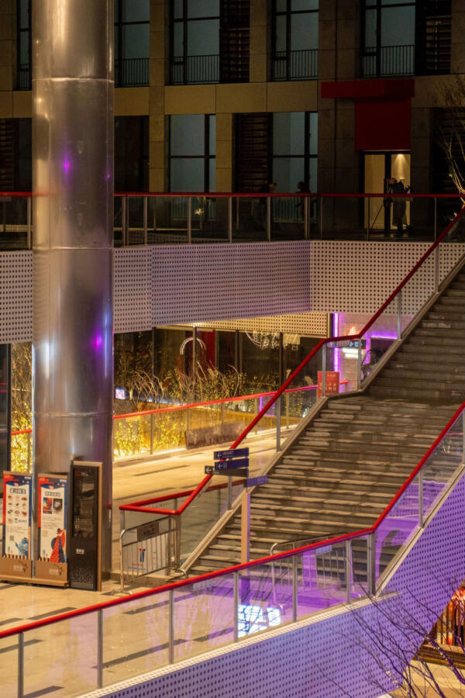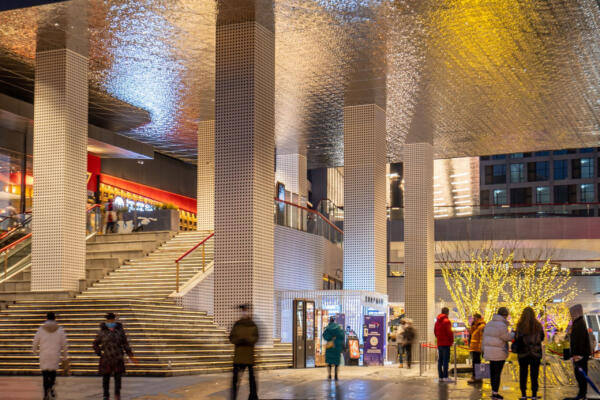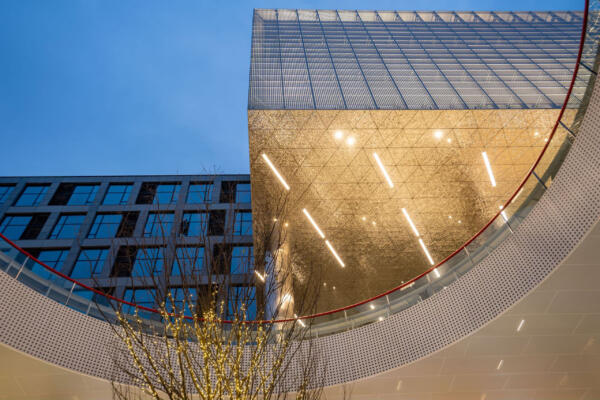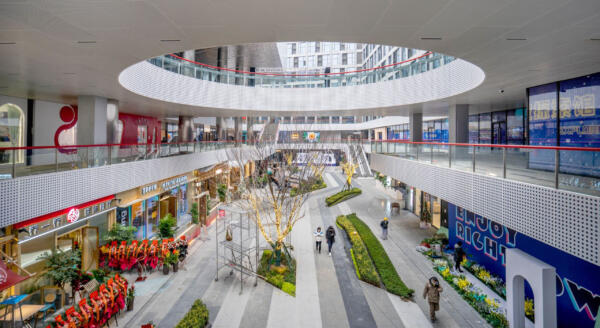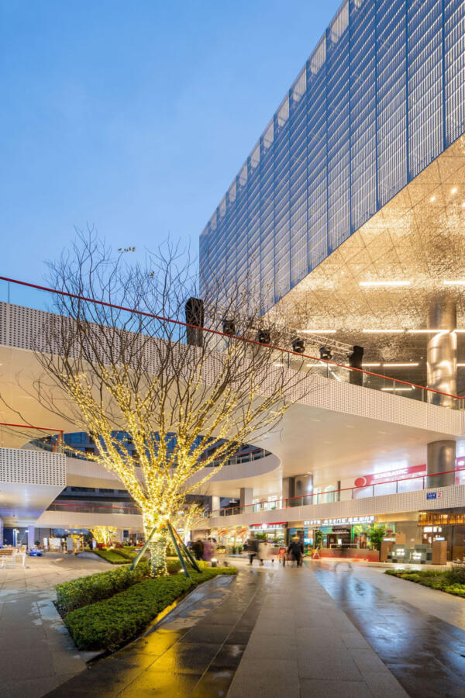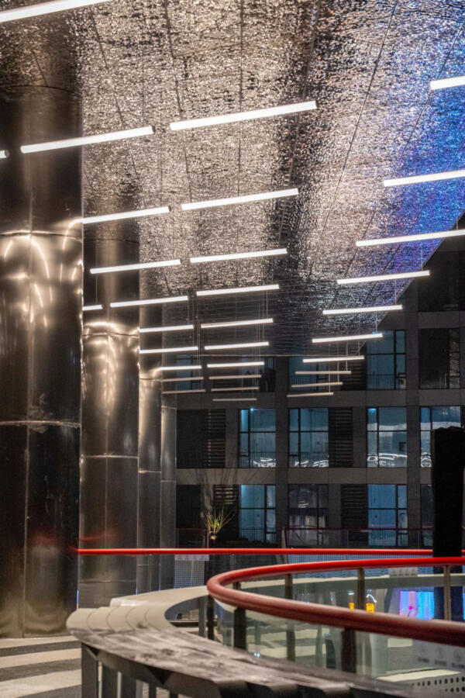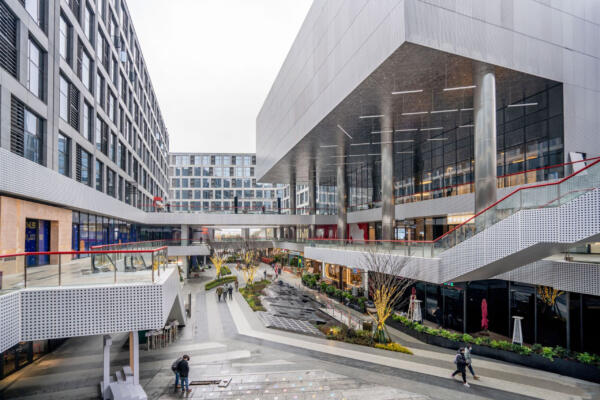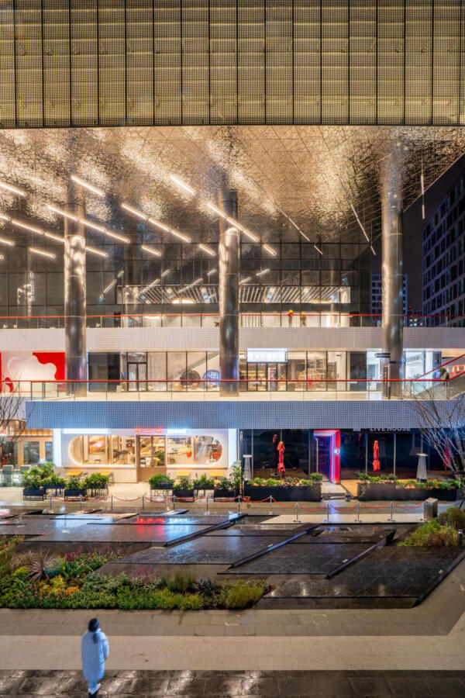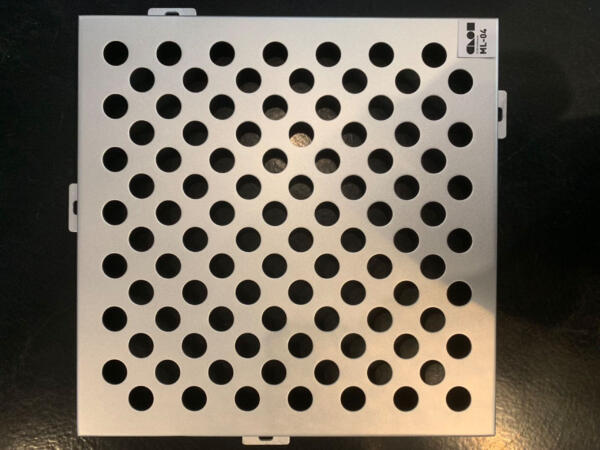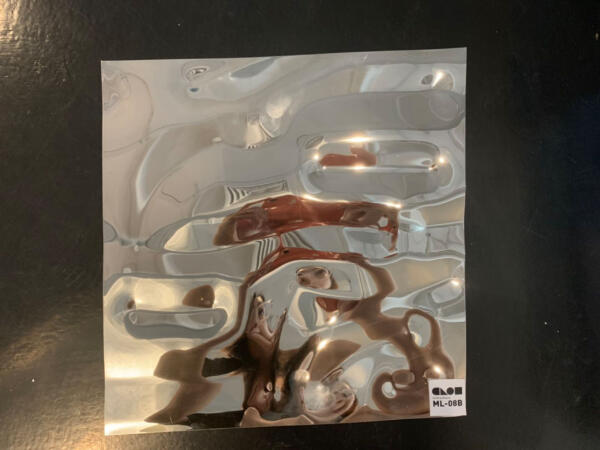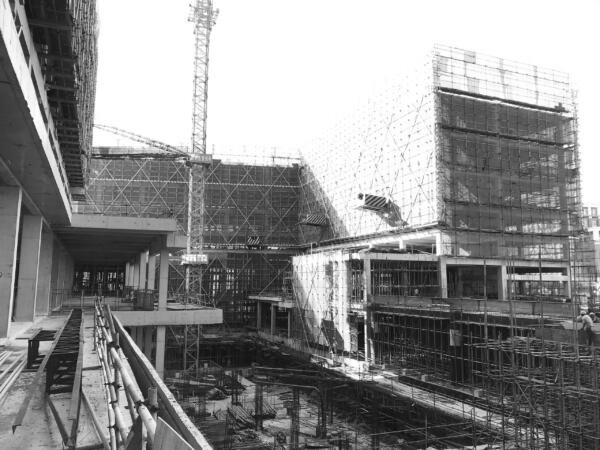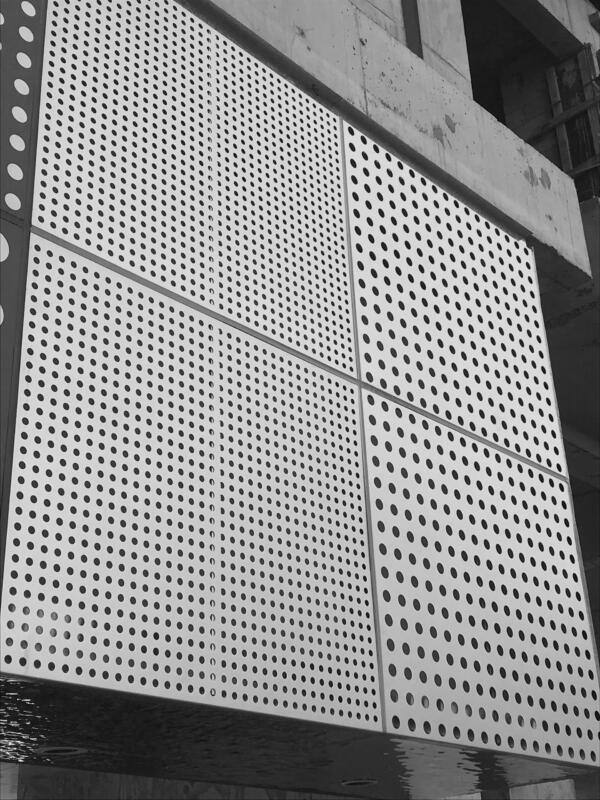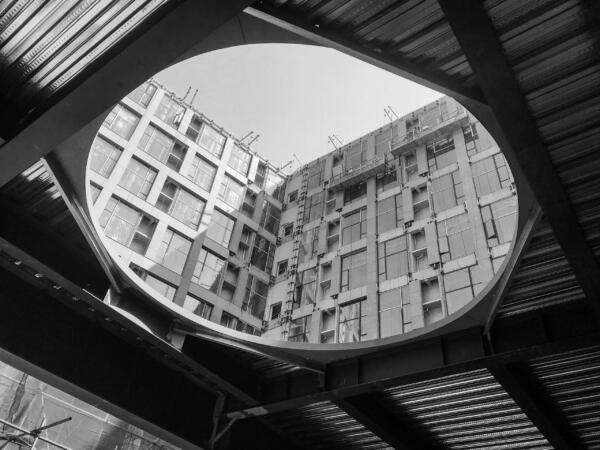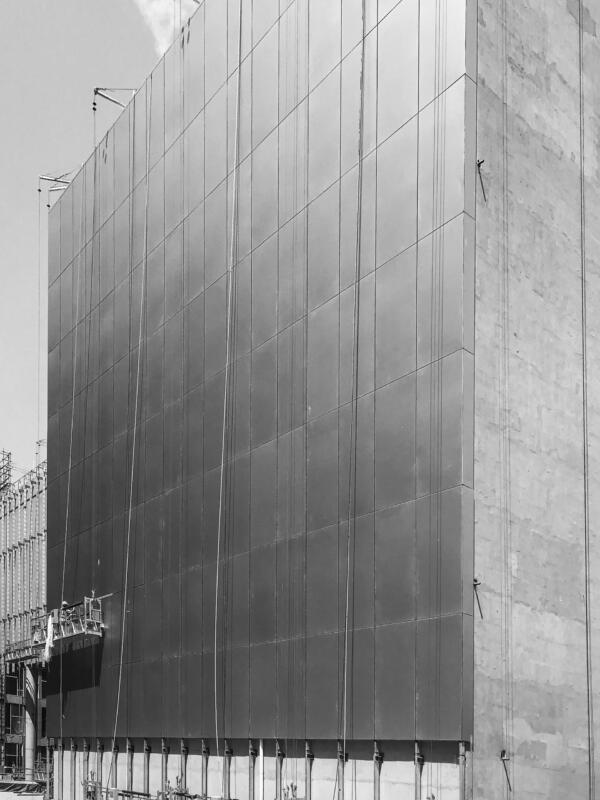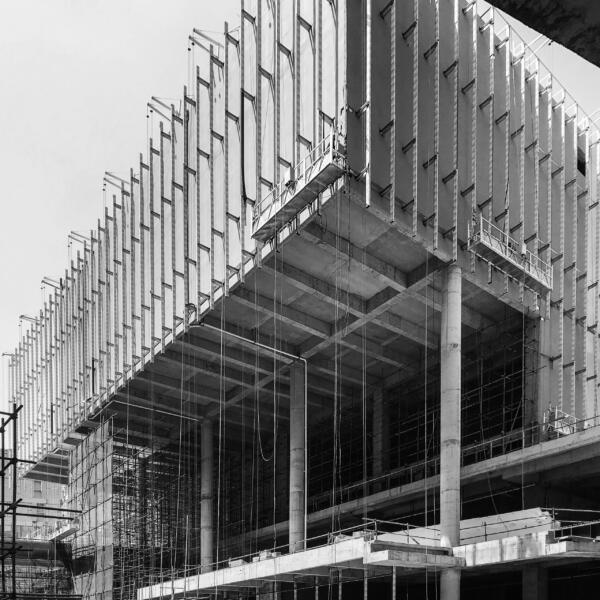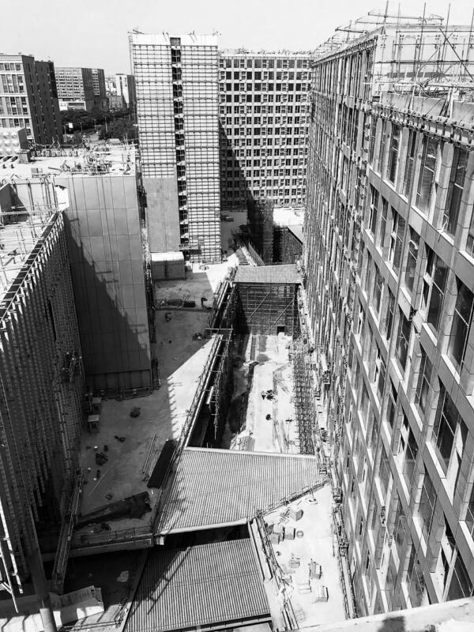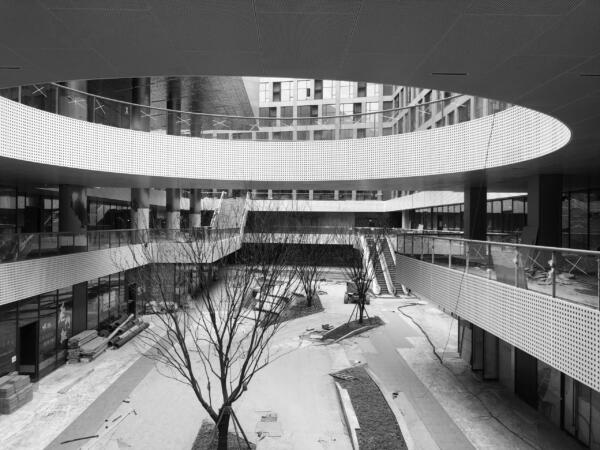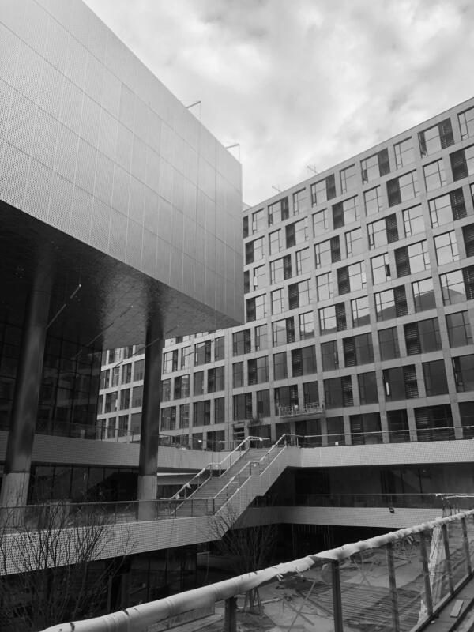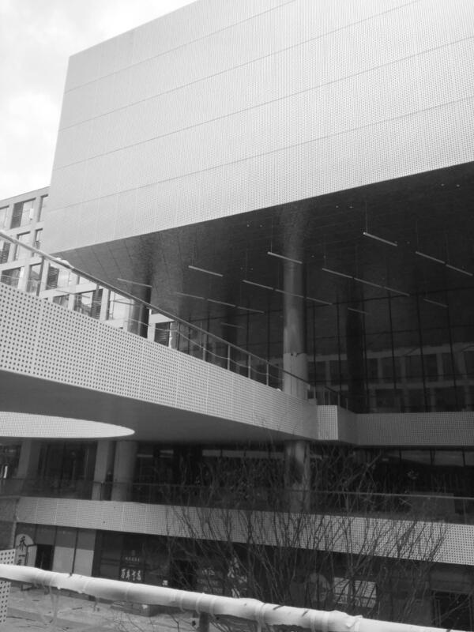CLOU’s design aims to connect the living, retail and social spaces, into a symbiotic ‘three-body spatial system’.
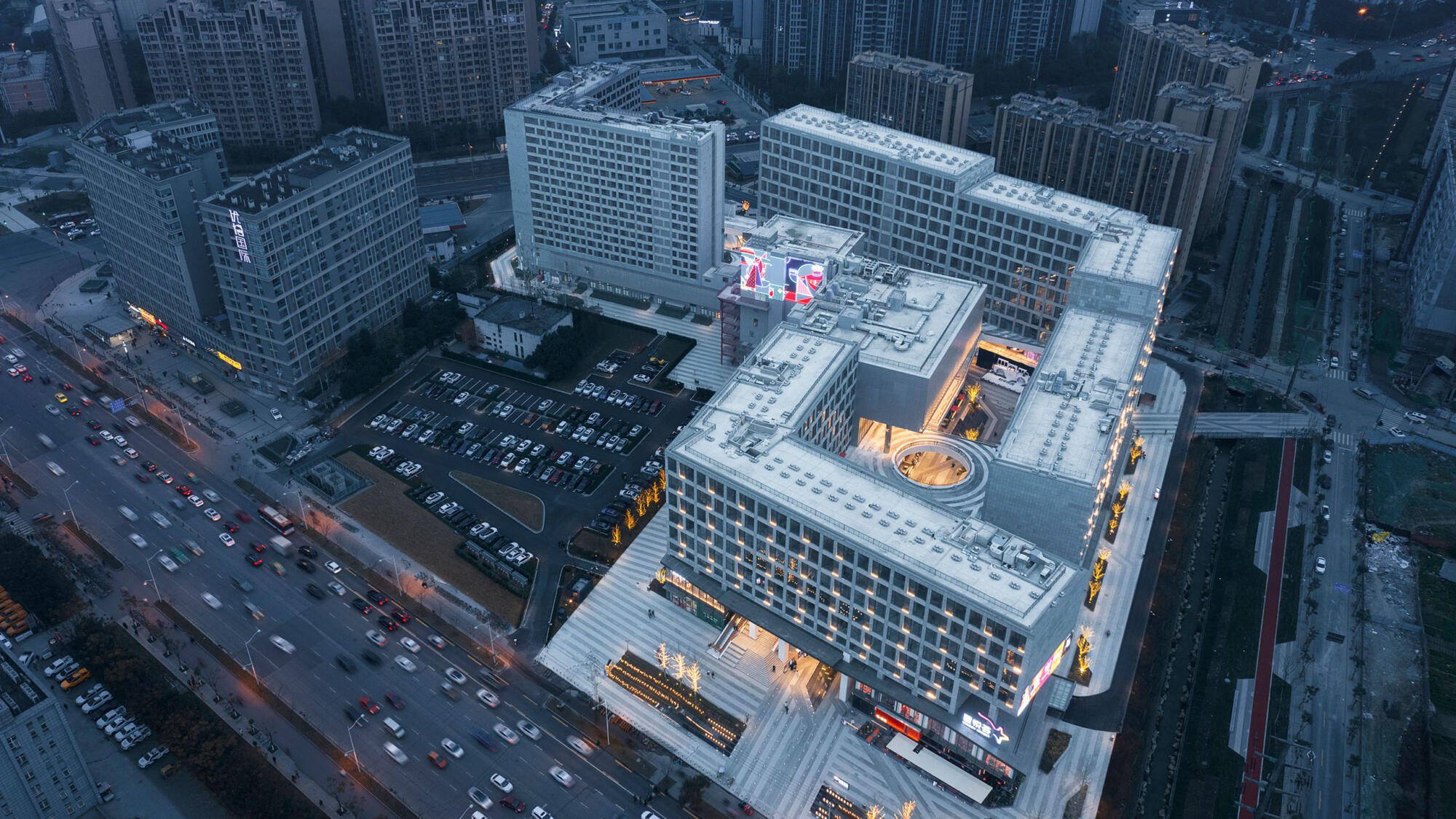
Three Layered Streets
Starry Street is located in the newly planned Wuhou District of southwest Chengdu. It’s adjacent to the intersection of two main roads as well as that of two new metro lines in which connect residents of the area directly with the office and industrial park. CLOU’s design aims to connect the living, retail, and social spaces into a symbiotic ‘three-body spatial system’.
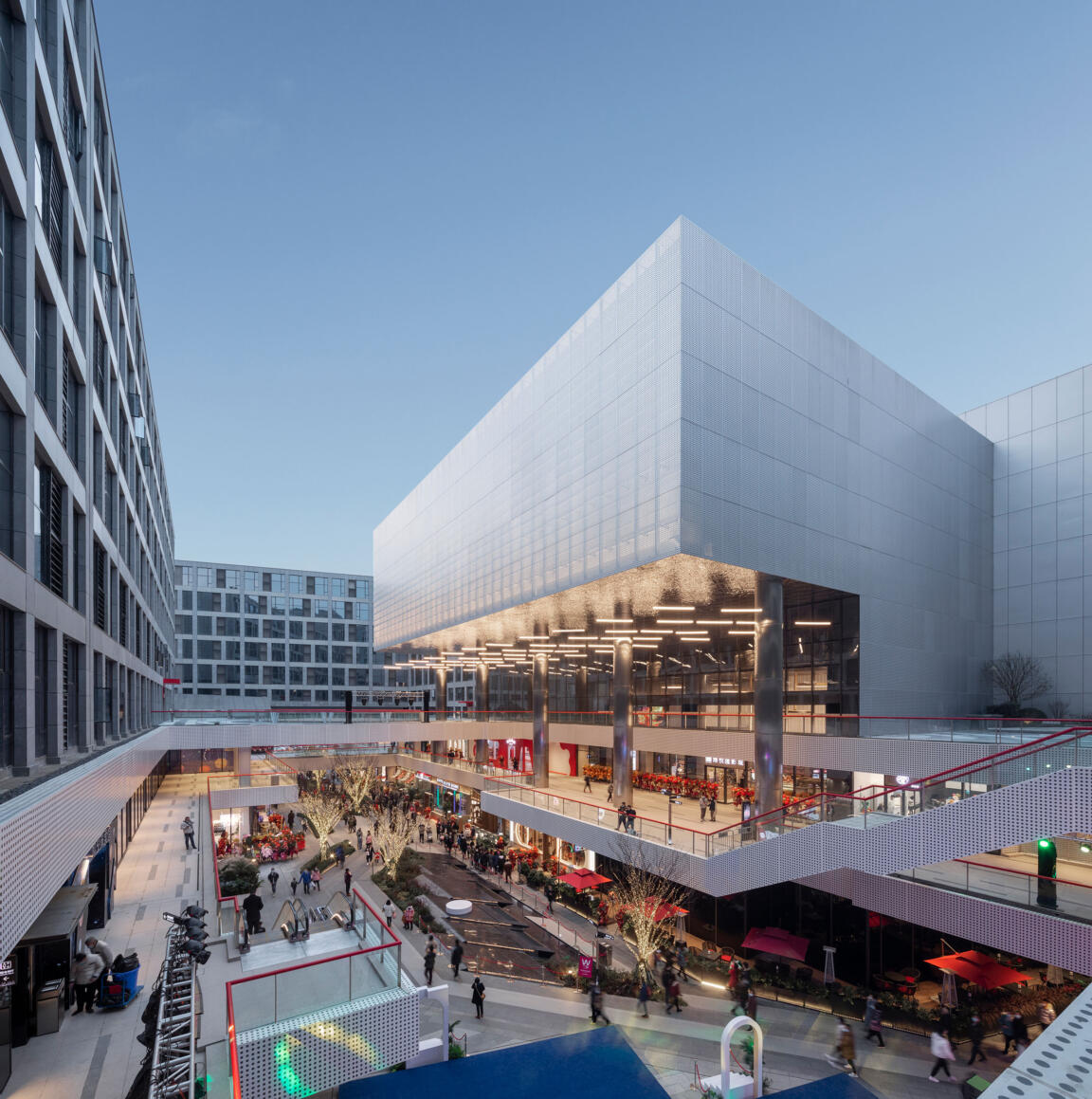
The entire project is divided into three levels, interweaved with each other from bottom to top, including retail, social and living space. Retail space located on the ground plane of floors 1-2 is vibrant and appealing enough to fully utilize operational value. The upper level is a residential area with windows facing streets and open views.
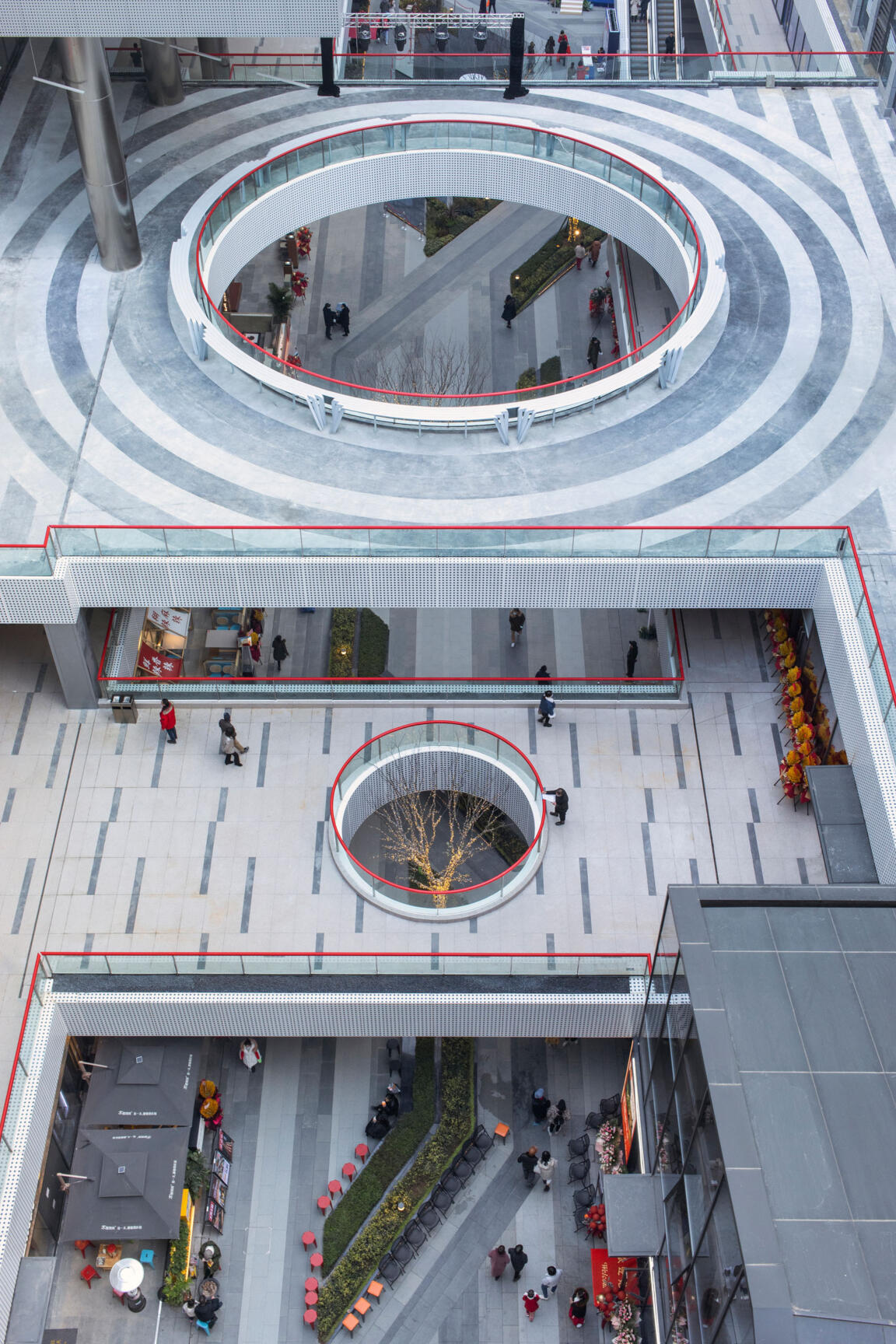
Residential, Social, Commercial
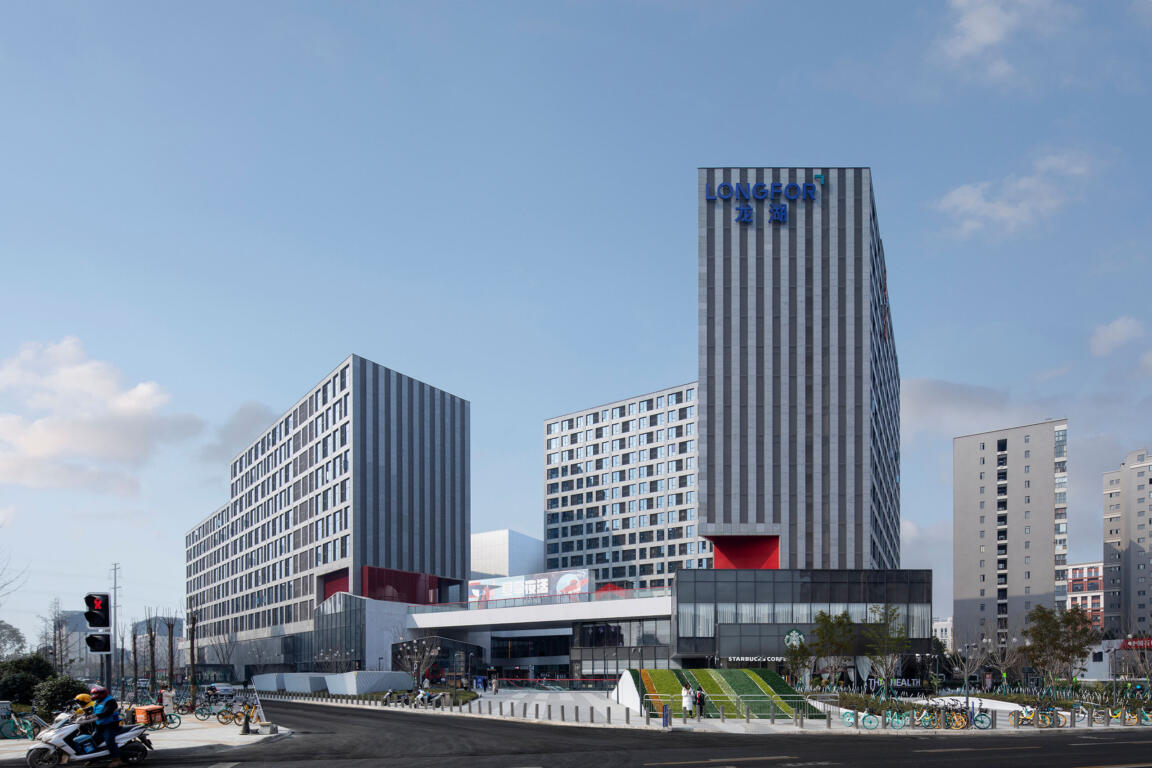
Starry Street Wuhou consists of multiple programs such as retail, residential, and SOHO apartments. With such a program mix, CLOU confronts design challenges such as how to avoid the dark and canyon-like retail street problem amongst high towers, how to deal with the sound and light interference from the retail sector to the residential part, and how to balance the squeeze of six towers towards public space? Thus, the final solution designed to form a self-circulated space system between community life and business for mutual benefit and common growth.
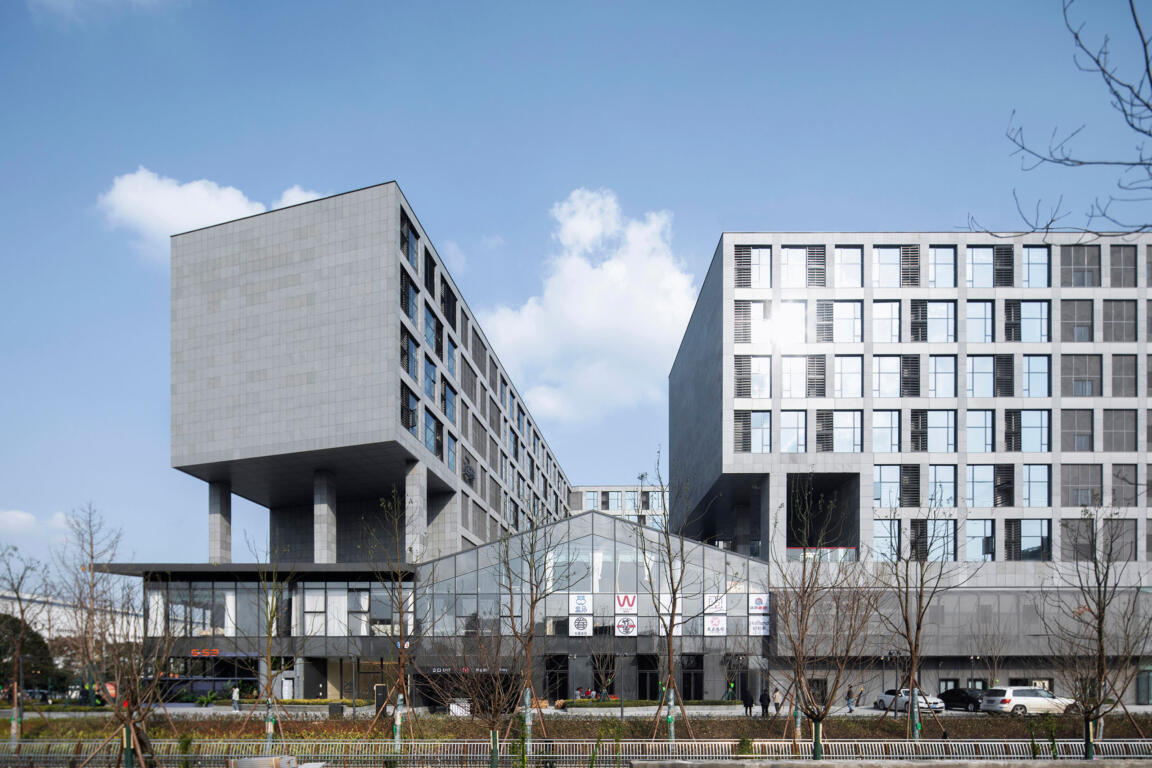
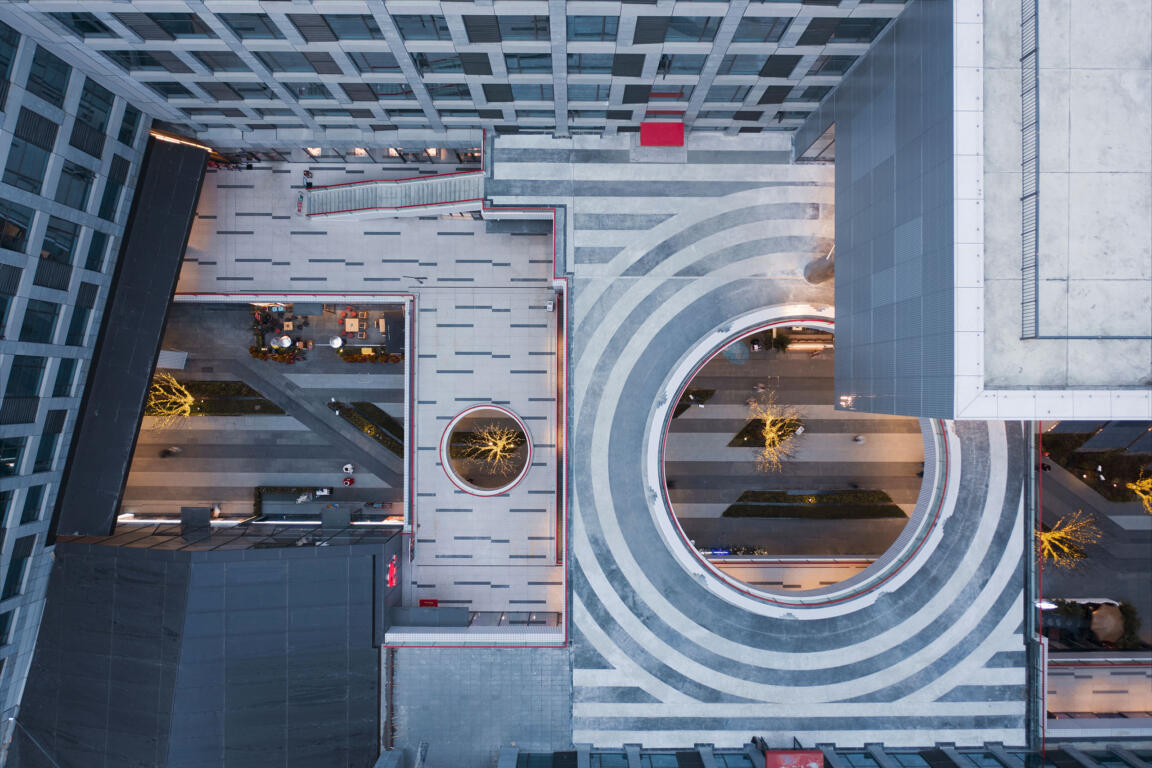
The south and north areas of the project feature SOHO apartments, an outdoor basketball court, an urban farm, pop-up stores, and landscaped steps. The multi-layered public space provides the local residents with solutions for their need for a healthy lifestyle and social interaction as well as the appreciation of outdoor nature.
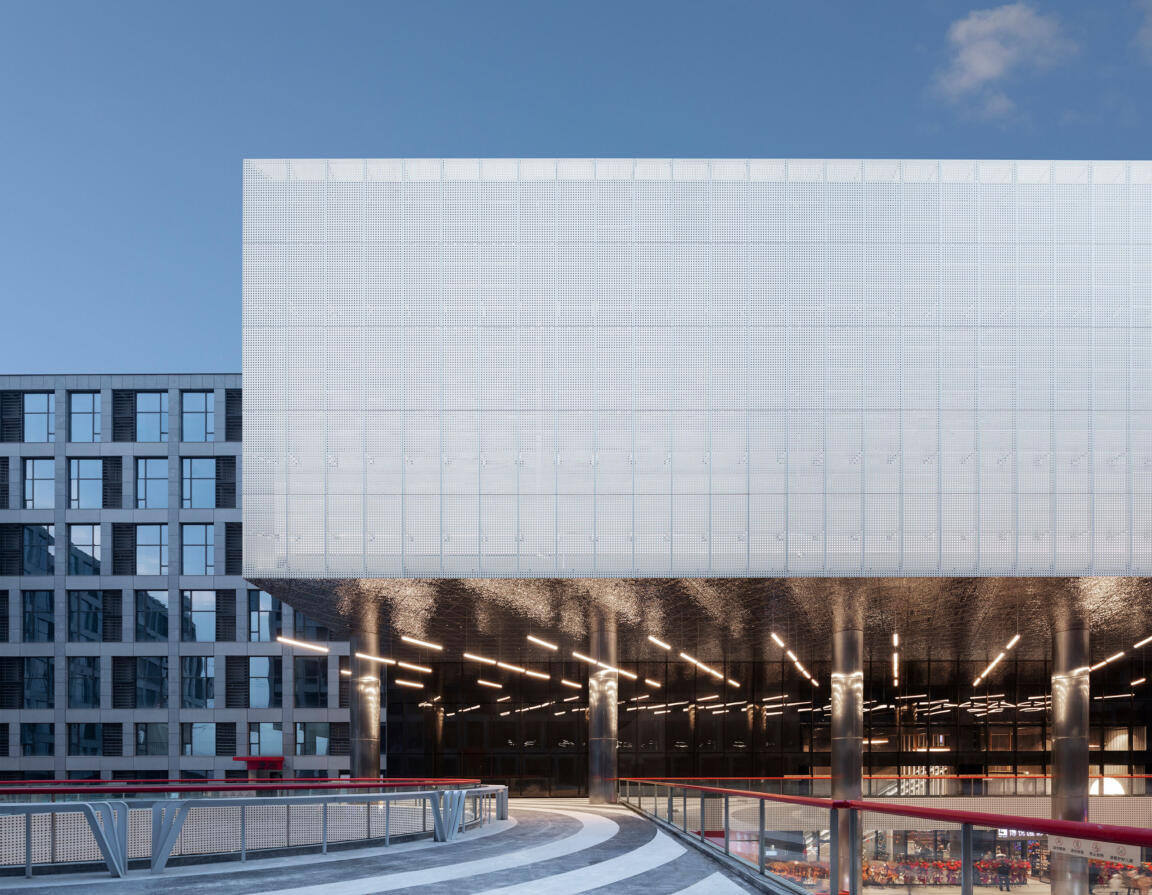
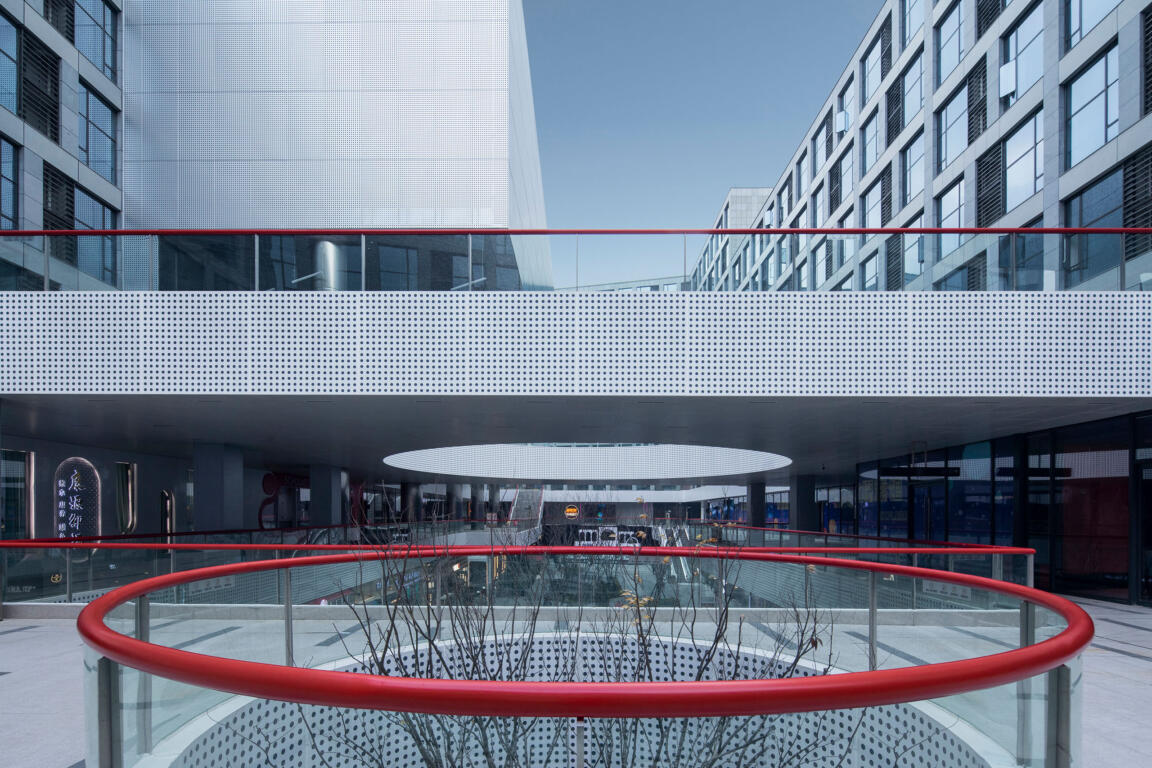
Futuristic Urban Life

The north entrance along the street draws people in with landscaped steps, rain sheds, and hollow glass banquet centers. CLOU breaks the spatial definition of the outdoor steps at the entrance, extending the size of the rain shed and the buildings on both sides.
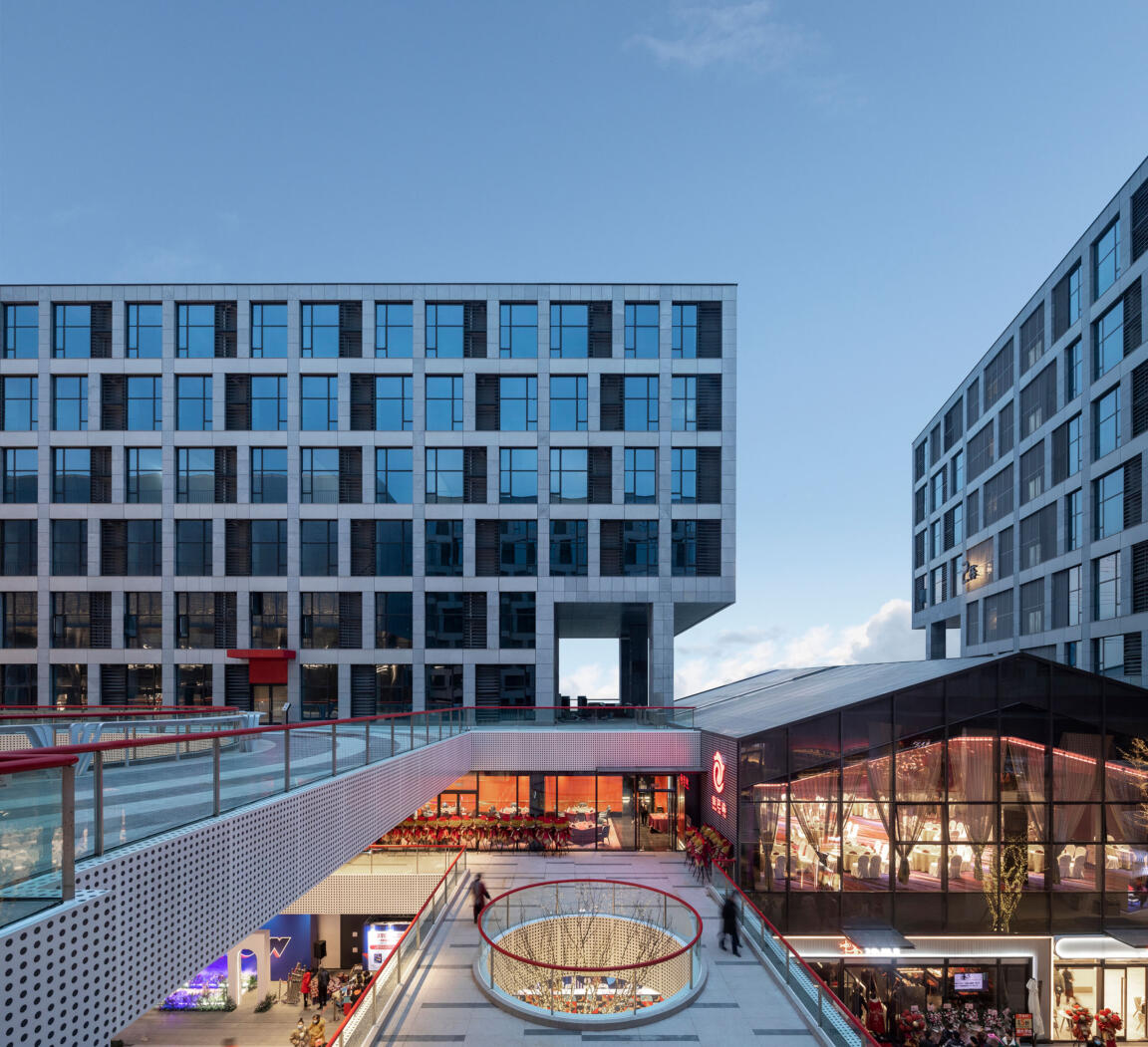
Entering the courtyard surrounded by the residential towers, the community urban life is connected by the upward vertical circulation. The sunken plaza accommodating supermarkets and restaurants resonates through the round atrium with the second floor’s programs such as cinema, live performance stage, and pop-up event place.
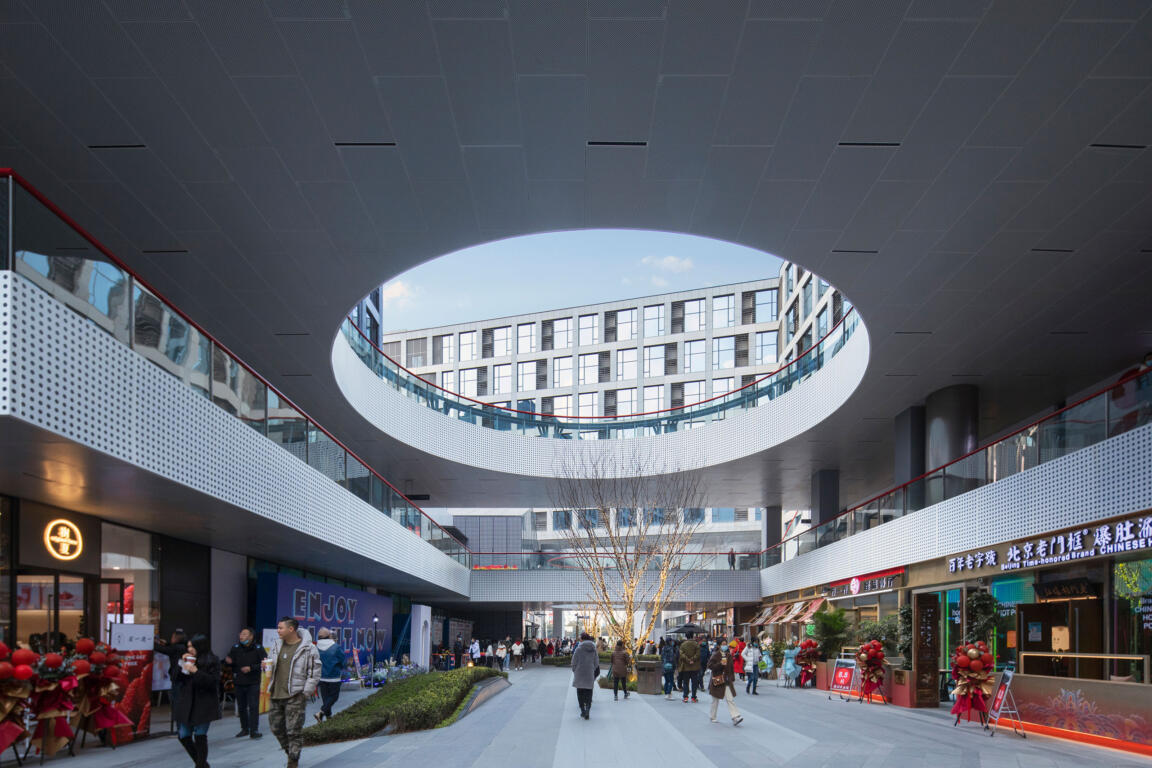
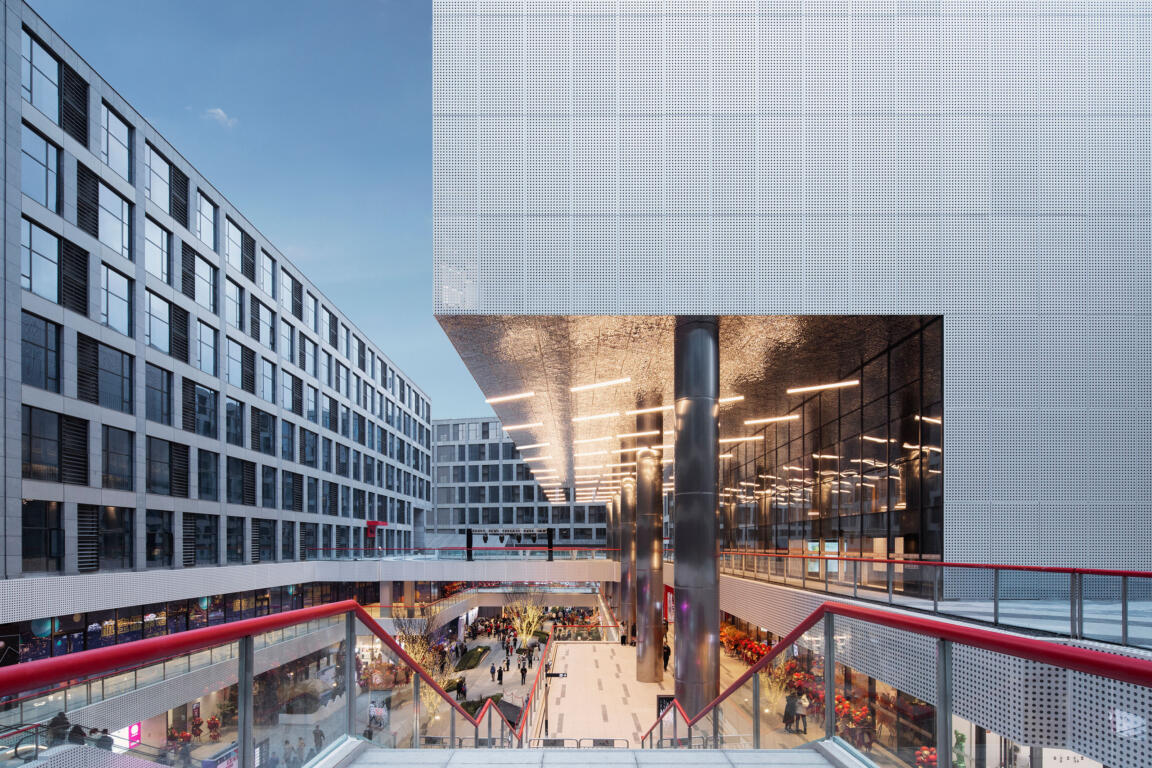
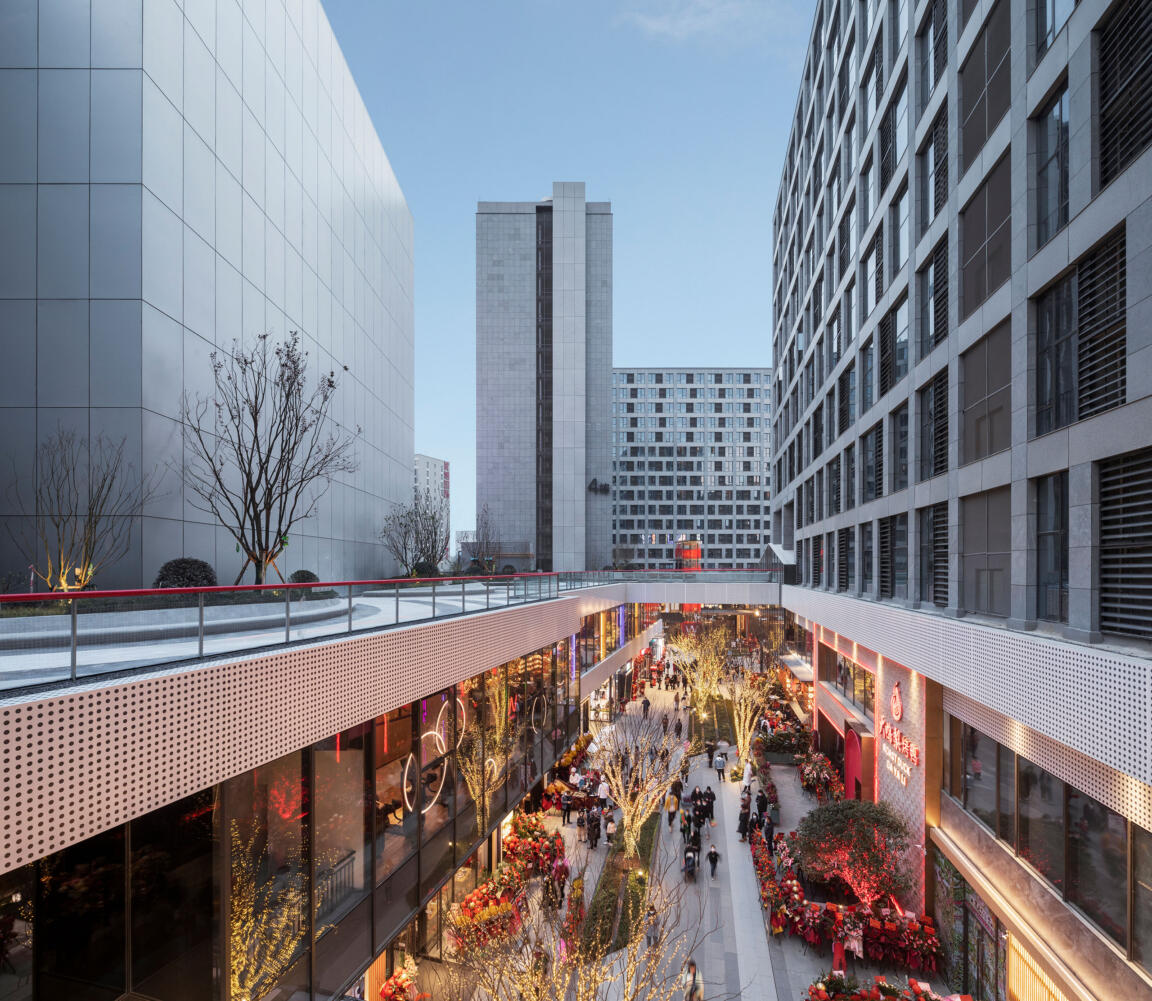
The southern block includes programs such as a gym, an outdoor basketball, a yoga club, and urban farms, which stimulate more interactions, self-improvements, and happiness through physical activities. The area that extends to the north block features celebratory, artsy, and futuristic program types such as IMAX cinema, karaoke bars, restaurants, and event gathering space.
