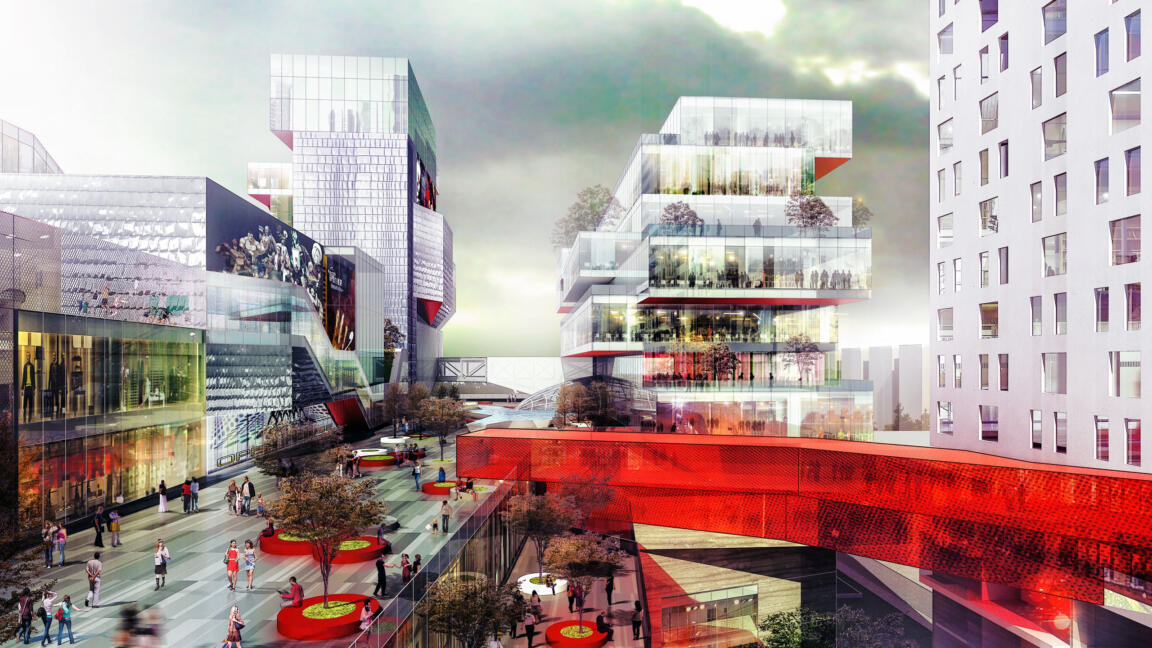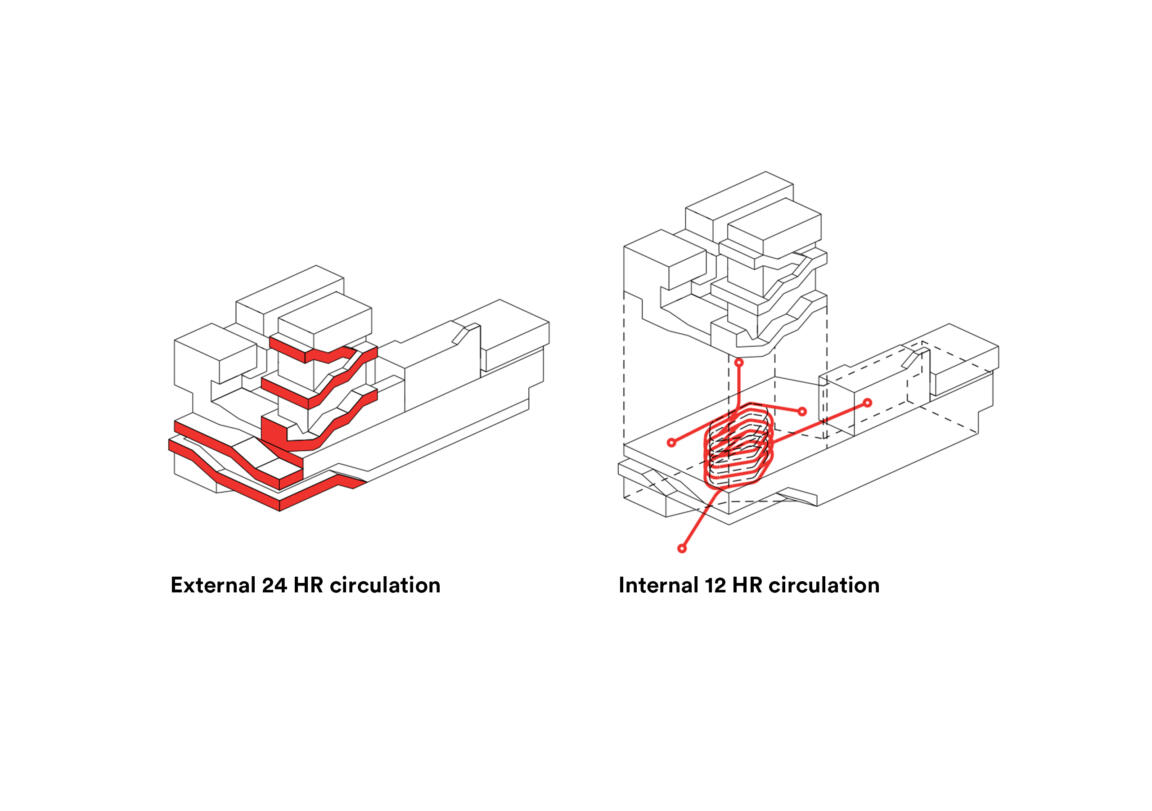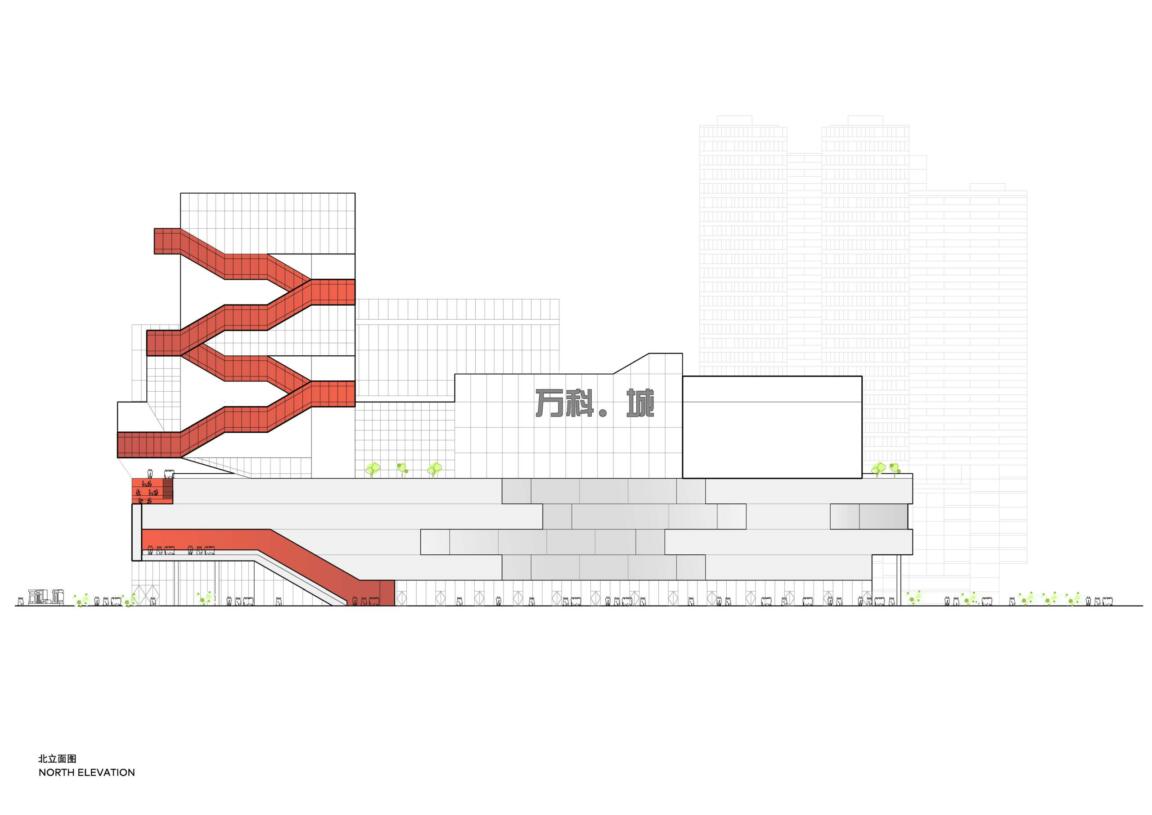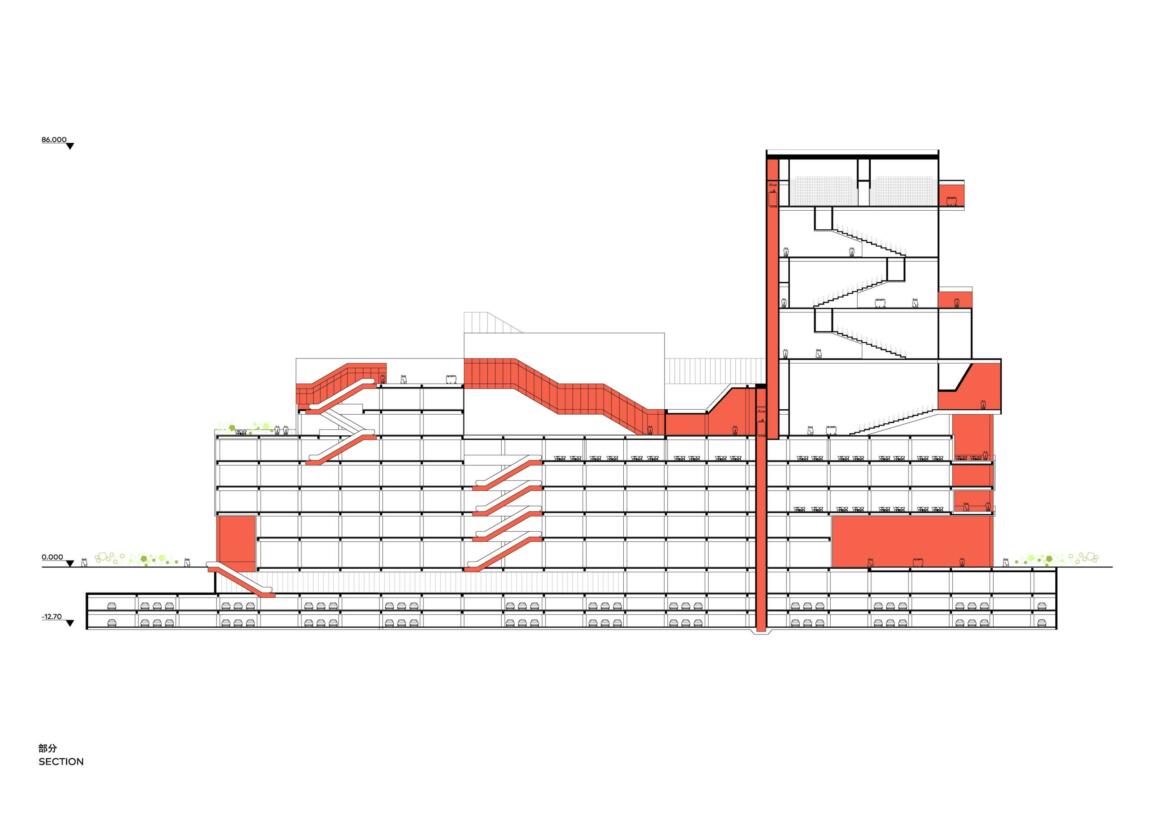CLOU’s design for Vanke Super City in Changping, a satellite town 50km from Beijing, shows how ideas could become reality. Its disparate forms convey the mix of different activities and break down its 100,000 sqm bulk into smaller elements.
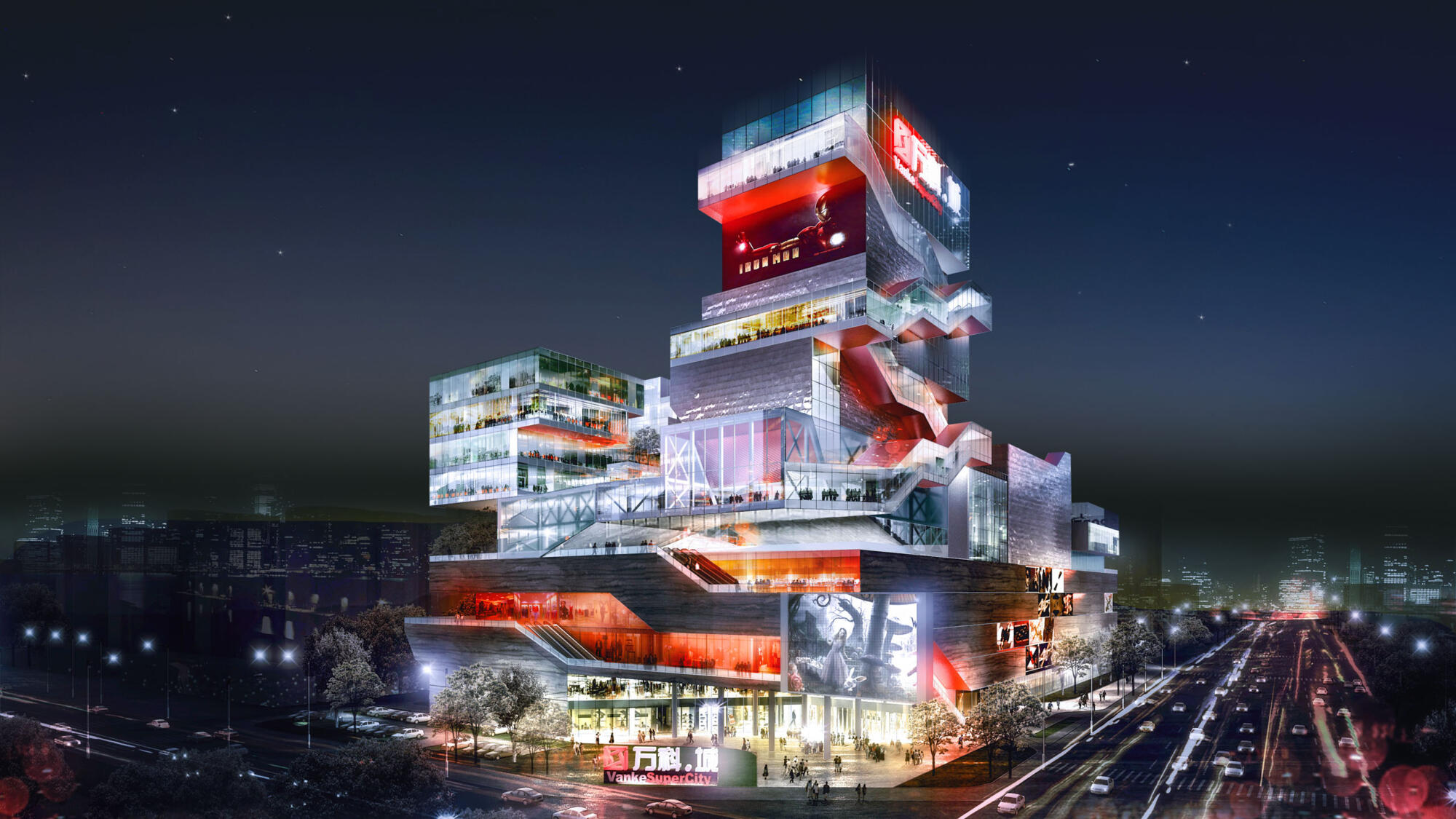
Imaginative design can adapt the crudely familiar podium-and-tower typology to reinforce functional needs for varying uses while exuding an identity which suits all of them.
If the building looks outward as well as inward, it can also forge a series of connections with its neighborhood that can weave more layers into the weft of activities. Devising entrances, circulation and spatial layouts that can work on different cycles engenders different patterns of animation and occupation that come far closer to the encrusted accidents of traditional cities than sanitized and secured malls.
Clearly articulated stairs and escalators express its circulation routes – an important feature as it has two patterns, one for the 12 hours of daytime in the retail podium, the other for the residential area above, where restaurants, bars and cinemas could be open and so encourage activity for 24 hours of the day.
Sections showing the internal volumes confirm their inherent rationality within the functional and commercial context. Here ‘breaking the box’ simulates the variety of traditional urban forms and offers the opportunity for a genuine sense of urban life to develop.
Text by Jeremy Melvin, Architectural Review 2015
