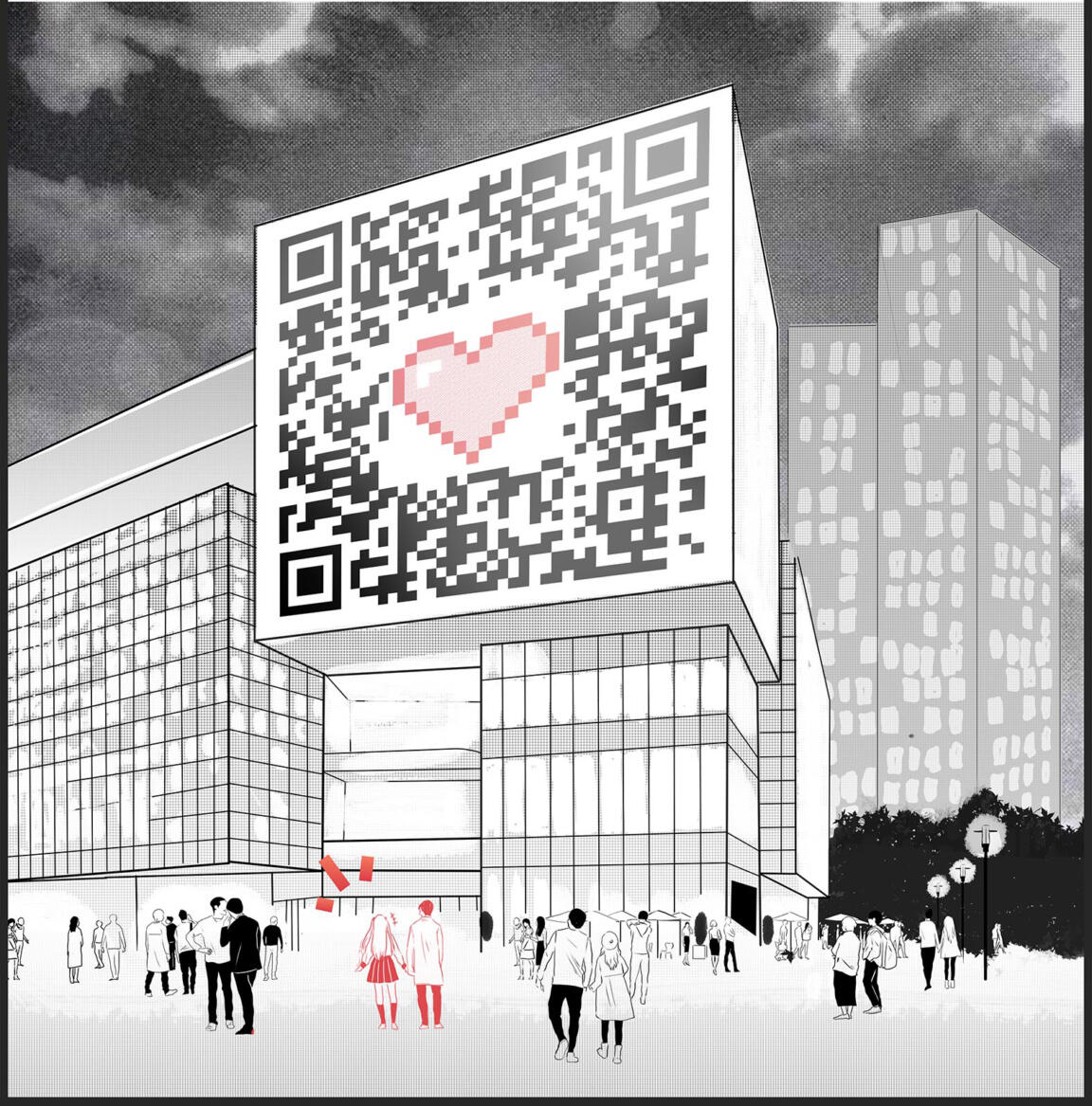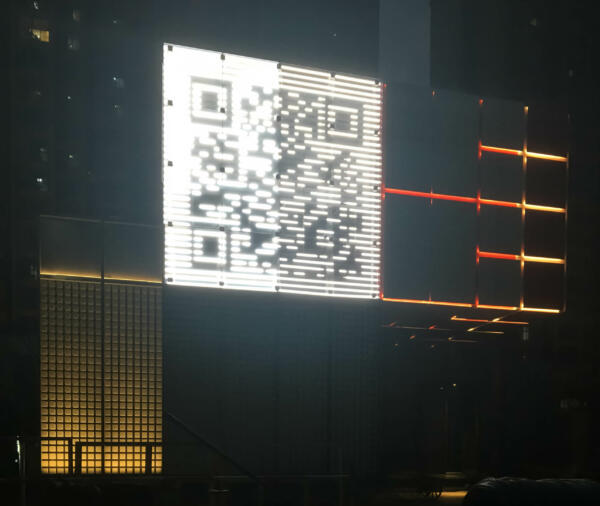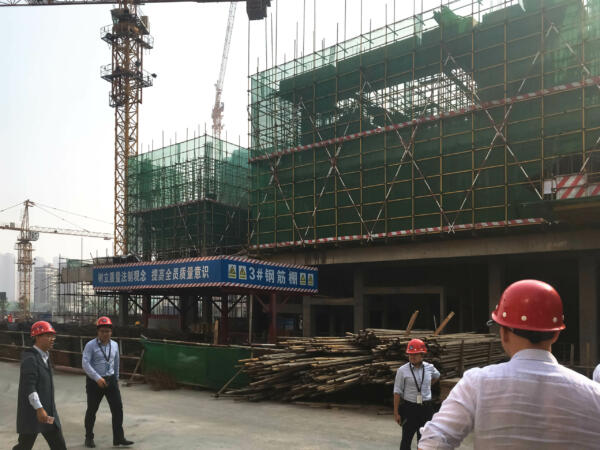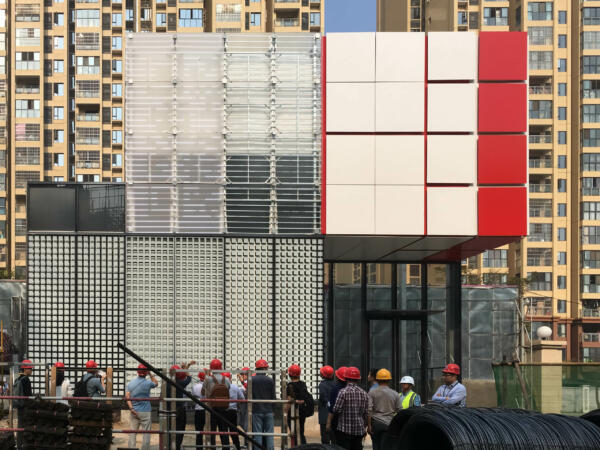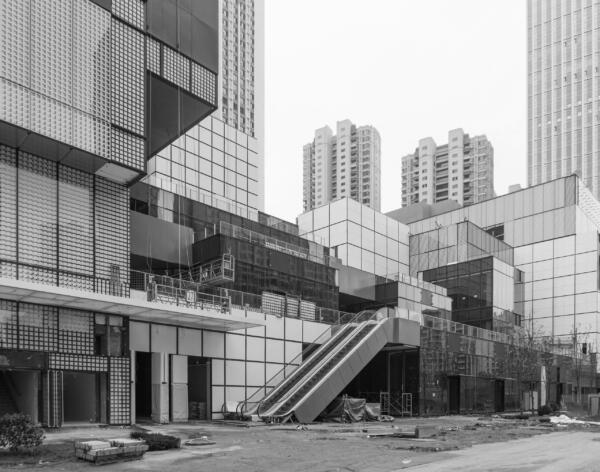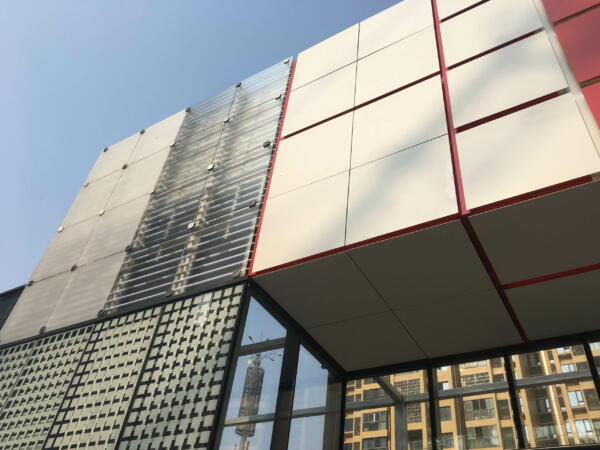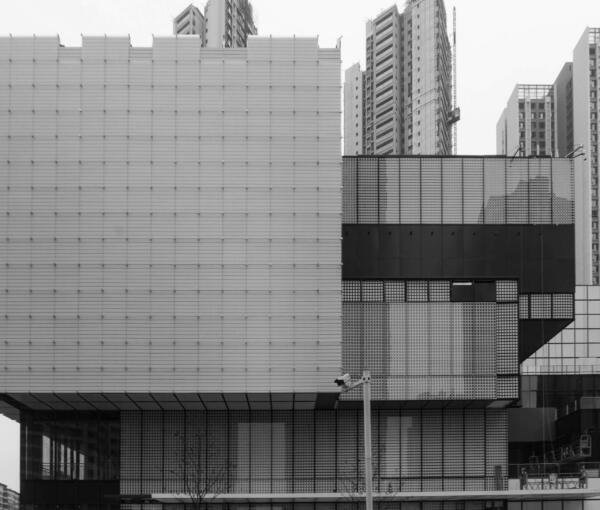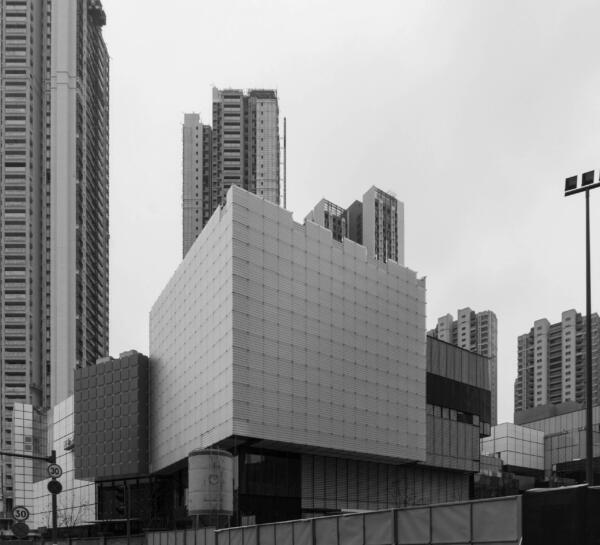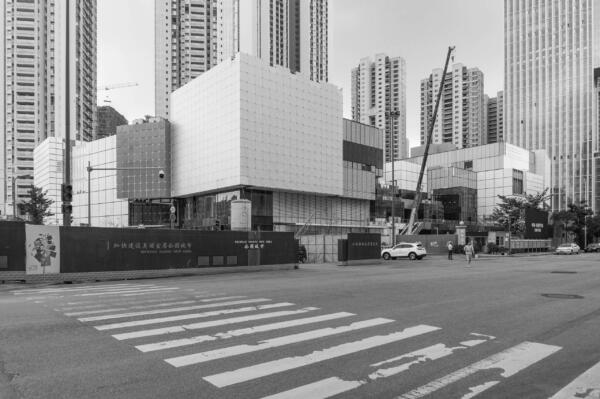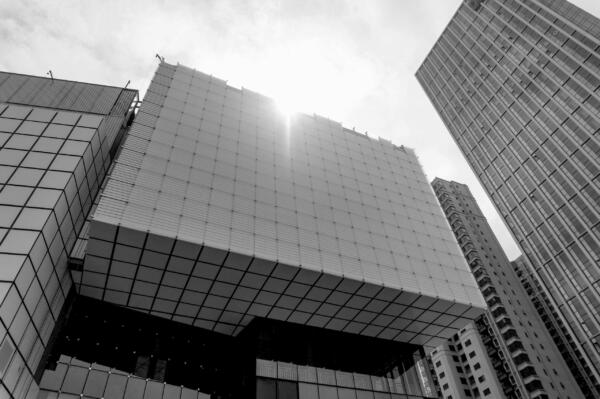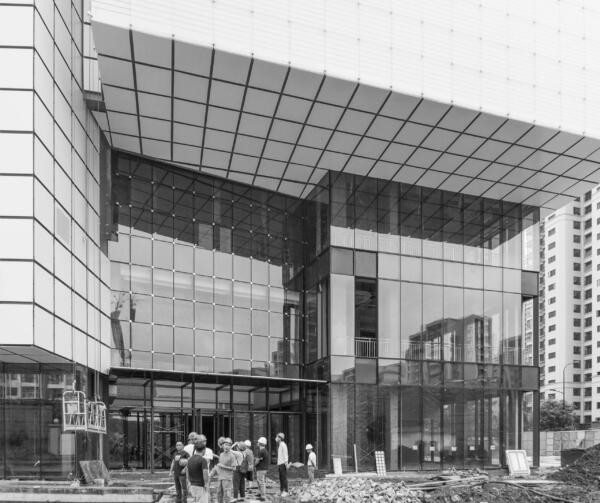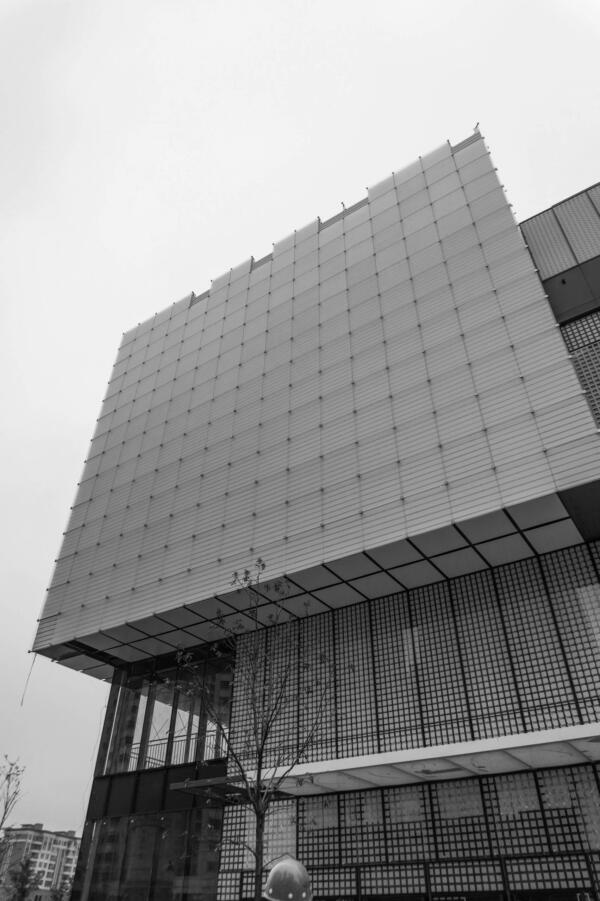Integrating abstract architectural form and digital promotion along a large-scale outdoor civic space, the interactive facade systems of UniFun Tianfu Chengdu merge physical and virtual worlds for their multigenerational audience.
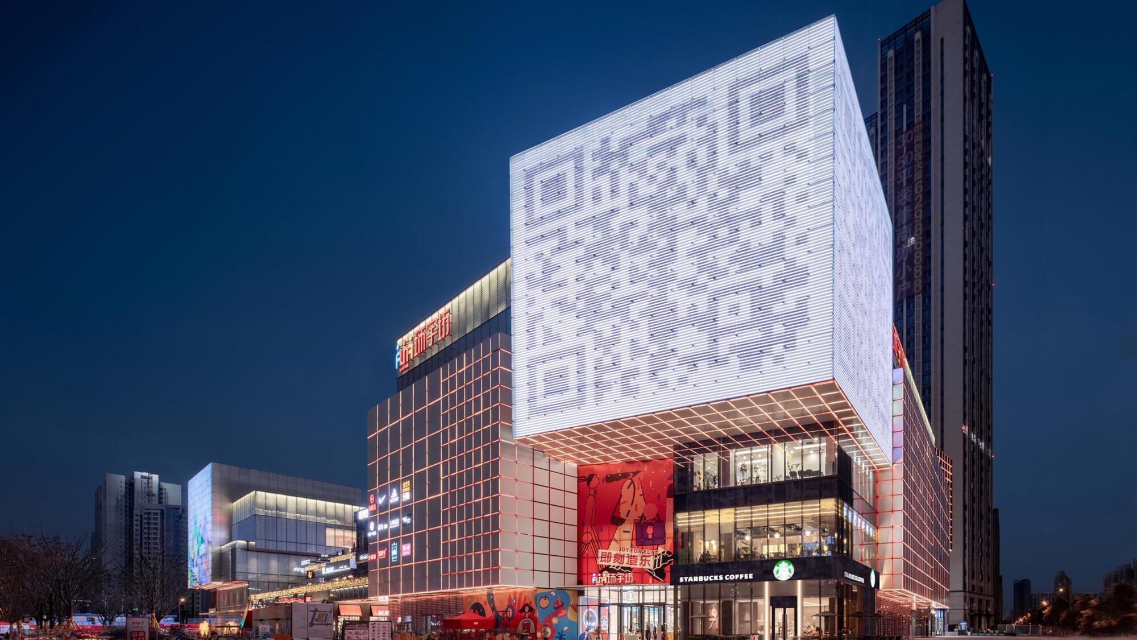
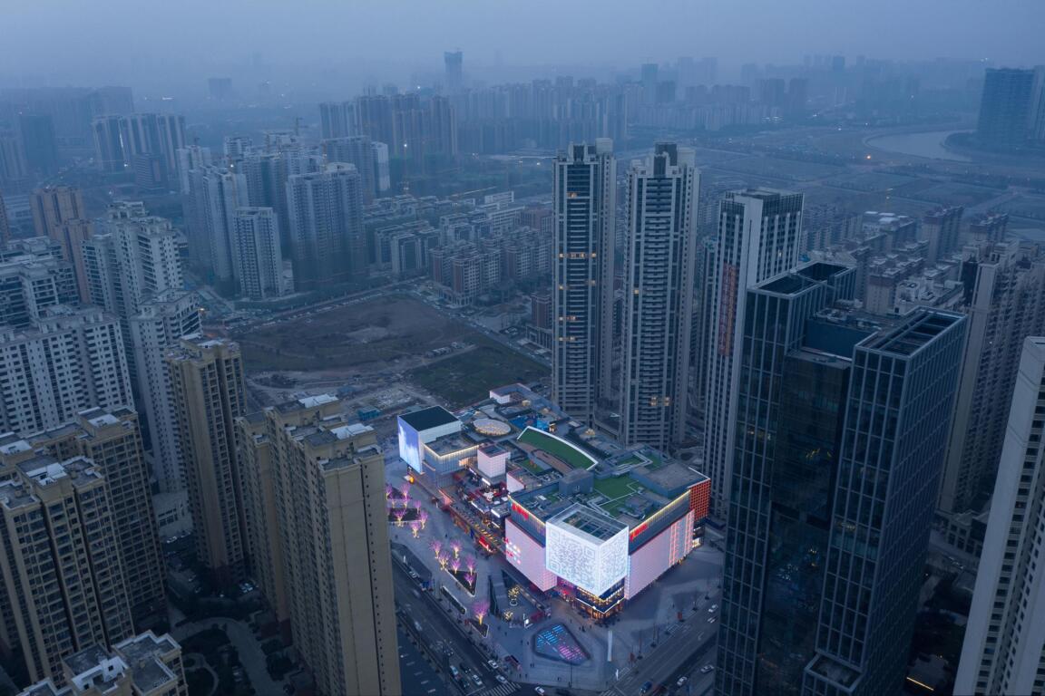
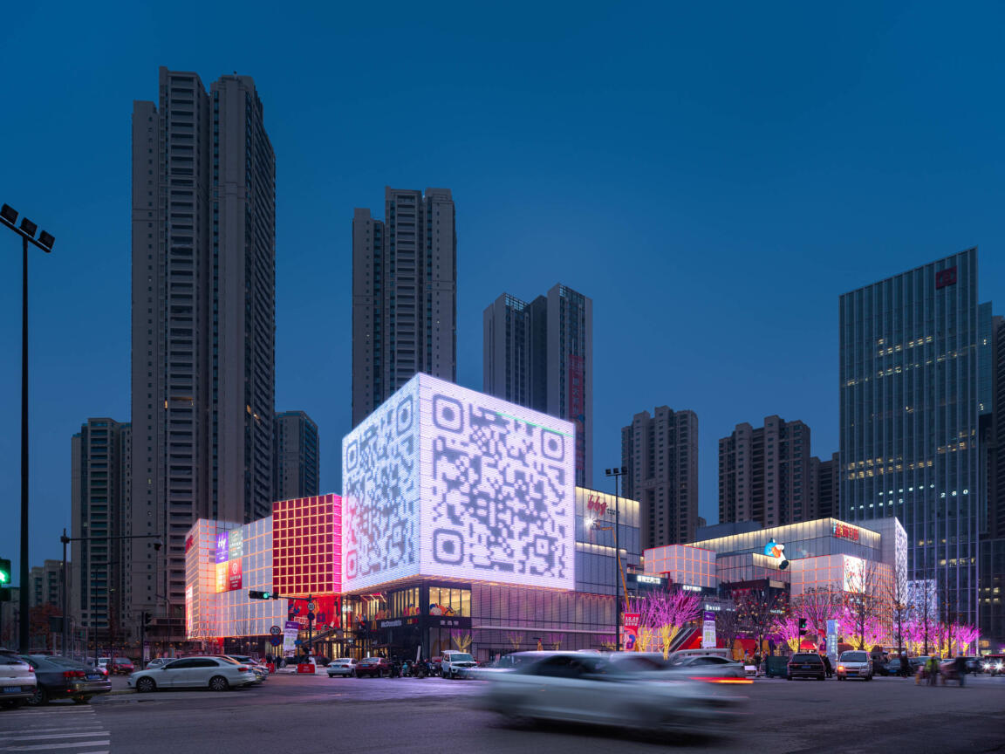
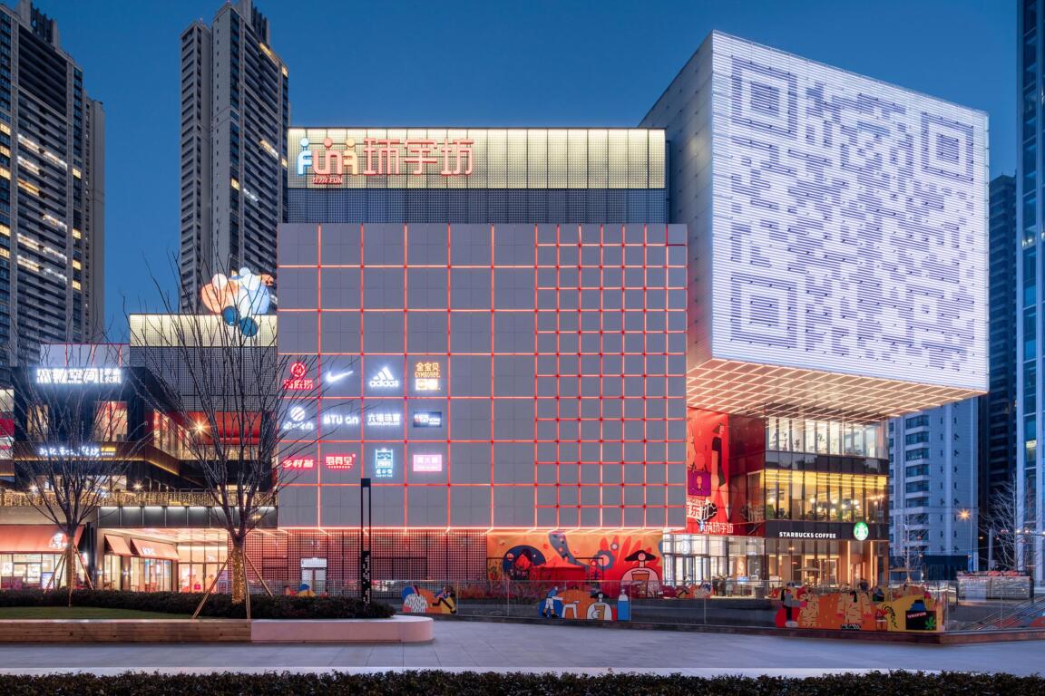
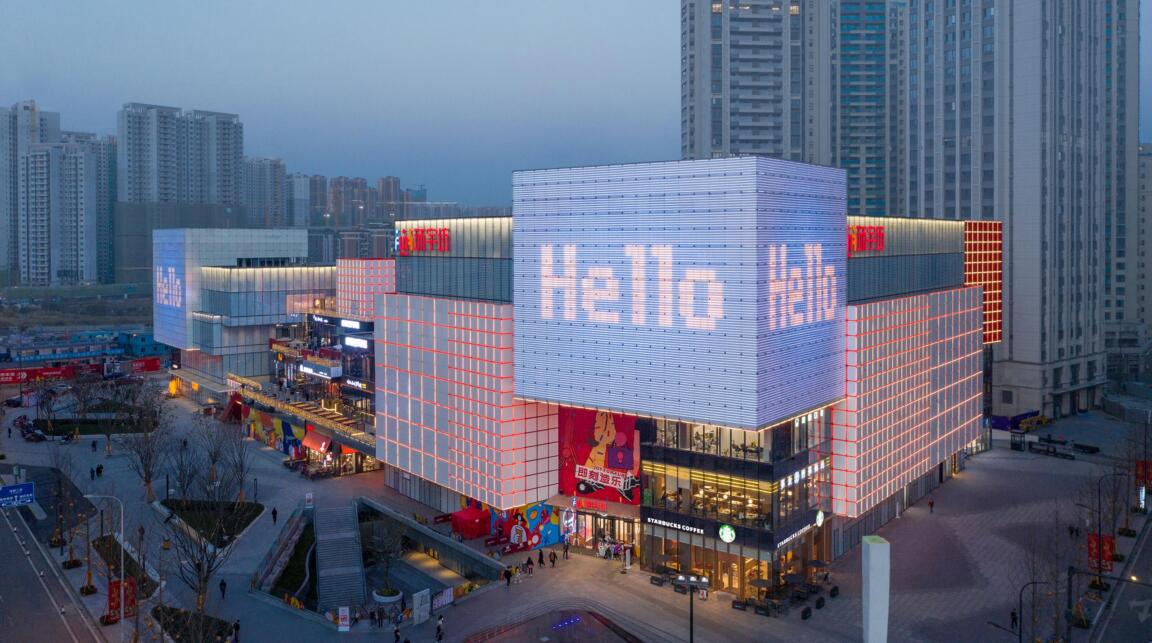
Online Architecture
The 42,000 sqm UniFun mall is located in the Tianfu Developmental Zone of Chengdu, an evolving residential and business district linking the science development zone and a new central business district by means of an ecological corridor.
This context encourages innovative design and architecture that correspond with the dynamic prospects of the area’s overall development and goals.
In its predominantly community retail function, the shopping centre serves as a civic node for the newly-developed vertical neighbourhood in need of collective facilities and public spaces.
A young and youthful programmatic brief for the retail interiors calls for external representation of this theme, in a state-of-the-art interactive design.
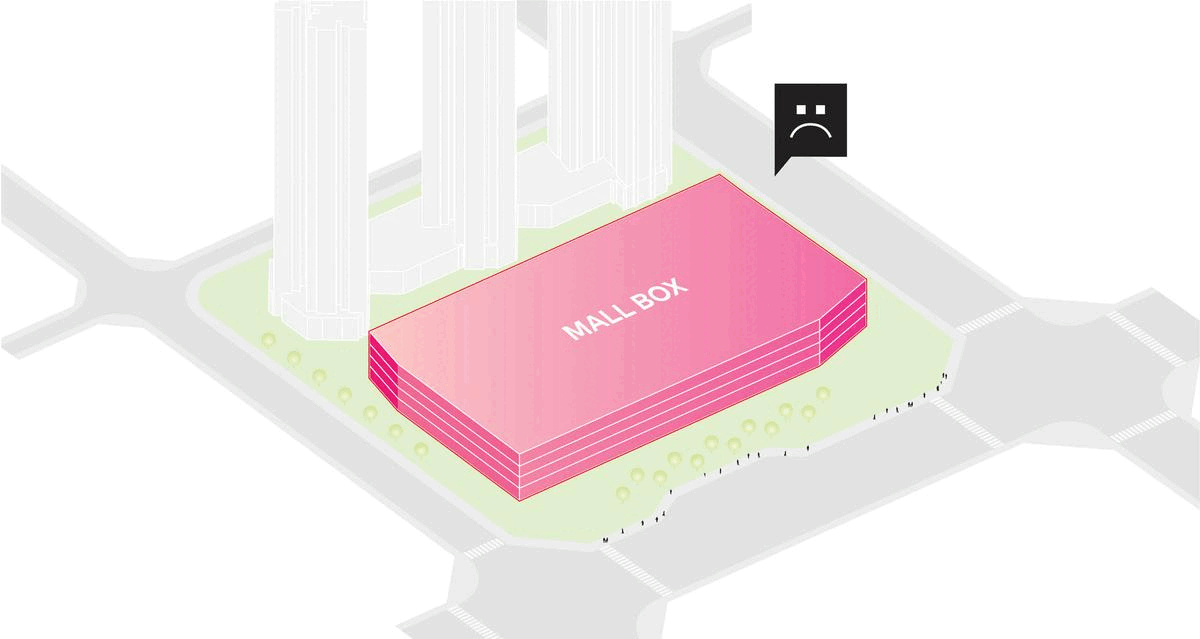
Urban Pixels
Mobilising and maximising exposure, approachability, and operational value of the mall’s multiple corner setting, the long horizontal massing of the generic buildable envelope was broken into smaller, shifting cuboids that reference human scale.
Their irregular stacks and interlocks generate multi-level external terraces that open up a public connection from the main street to the roof, with retail and F&B experiences along this path balancing the inside-outside relationship of the mall. The social outdoor environment invites locals and visitors to interact in enjoyment of contemporary neighbourhood life.
The pixelated volumes, blending with their geometric urban surroundings during the day, come to life in the evening when their illuminated and animated facades trace the outlines of the new complex, enriching the evening cityscape in a graphic sense of futurism.
Inspired by the aesthetics of the Rubik’s Cube and based on the pixelated modularity of QR codes whose random compositions convey unique digital identities, the setout of the entire building envelope is based on a modular framework. Micro to macro patterns across all façade types evolve as multiples of a standardised, material efficient 1.4m grid, sizing up and down between individual volumes. This play with scales adds three-dimensional distinction and perspectival depth to the horizontal complex but maintains a unified appearance.
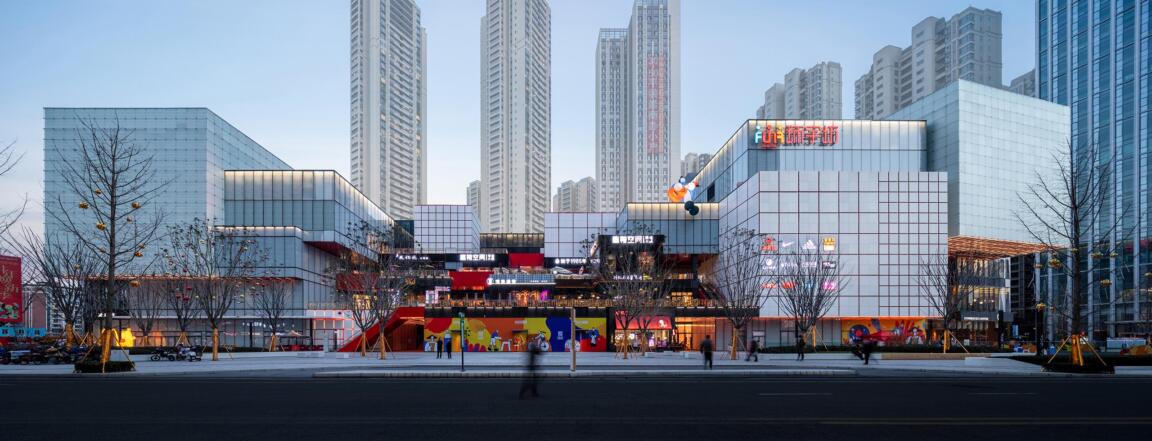
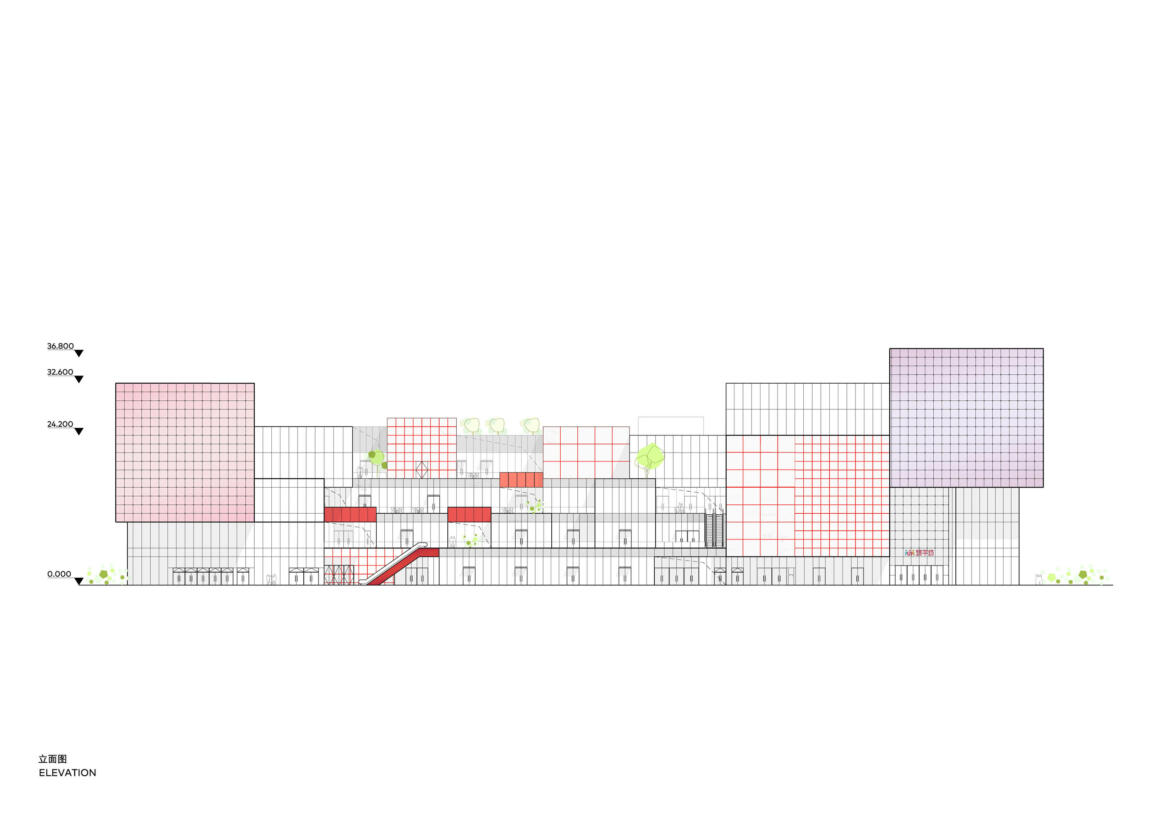
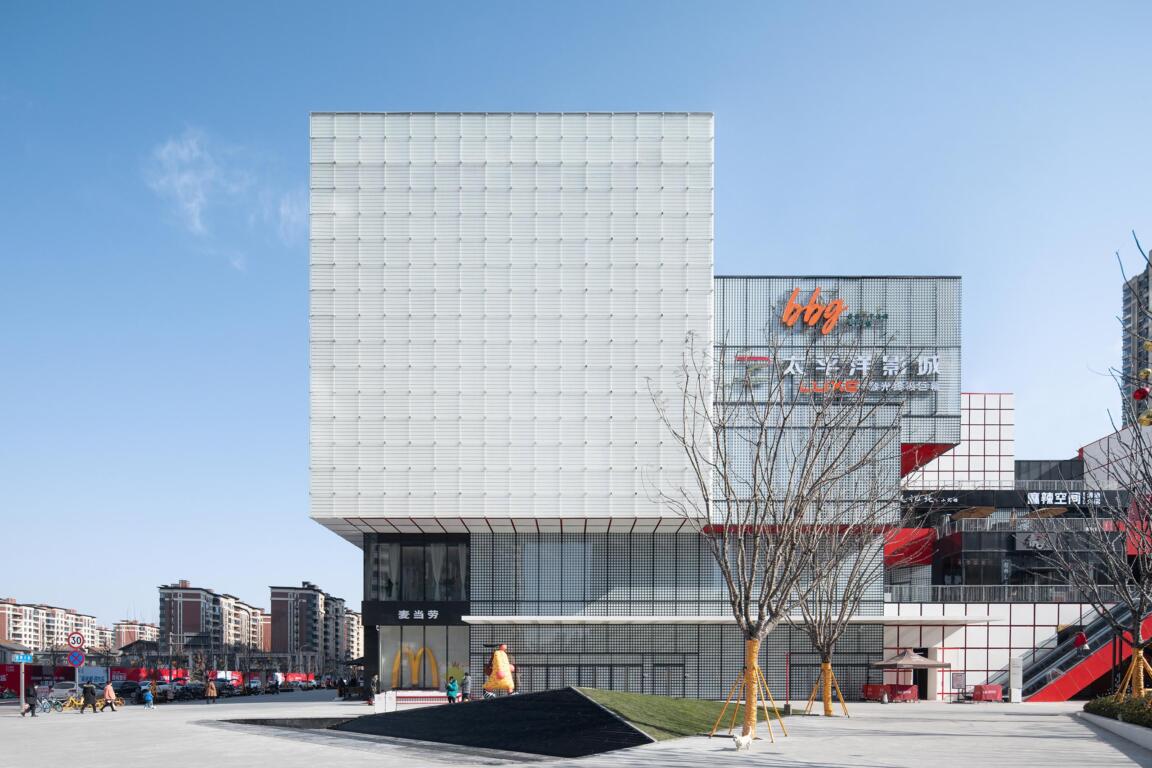
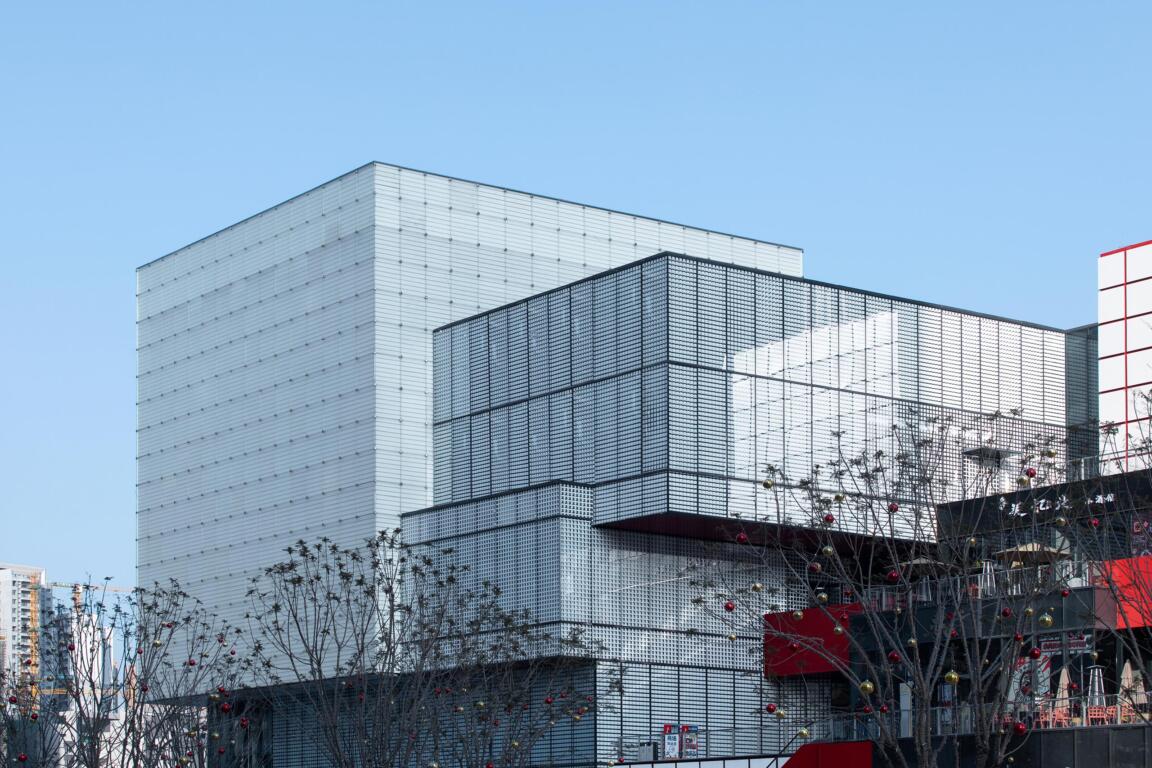
Online Facades
Three integrated façade types work with the combination of physical surface and immaterial lighting, with the ambiguity of solid material and optical effect, and with the unification of aesthetic illumination and distributed information, to create interchanging spatial and visual effects with the passage of time.
Overriding the conventional perception of building skins as mere envelopes of interior space and thermal enclosures, and one step further from traditional advertising screens, Unifun’s facades are a means of transmitting integrated messages, appropriating the information conveyed into an inherent part of the design.
Individually and together, they determine the diverse day and night image of the mall: from a unified white building geometry to strong hierarchies induced by the project’s characteristic media screens.
Since ancient times, building exteriors have been used to transmit information, to convey statements of meaning, status, and power.
Media architecture has been around since the 1930’s, when Oscar Nitzchke and Hugo Herdeg’s concept for the Maison de la Publicité in Paris used light, projection, and photomontage to transform a generic building facade into a media machine that brought about a new understanding of facade dynamics.
Red-and-White
The main body of the stacked cube facades is perceived as a composition of white pixelated clusters, with the individual interlocking cubes patterned in two different scales of linear red squares reminiscent of graph paper, based on a standard and a duplicate facade grid.
Predominantly, white aluminium panels, layered in front of a bright red background, establish a clean colour theme – with some cubes inversing the scheme to red-on-white for added interest. The sharp individual panel edges trace the pattern outlines, while matte LED strips, embedded behind, turn the planar daytime appearance into a dynamic network of red-glowing squares by night. A programmable luminaire setup with segment control technology allows for variation in light intensity through the individual facades, to adapt lighting effects for interaction with the key media facades.
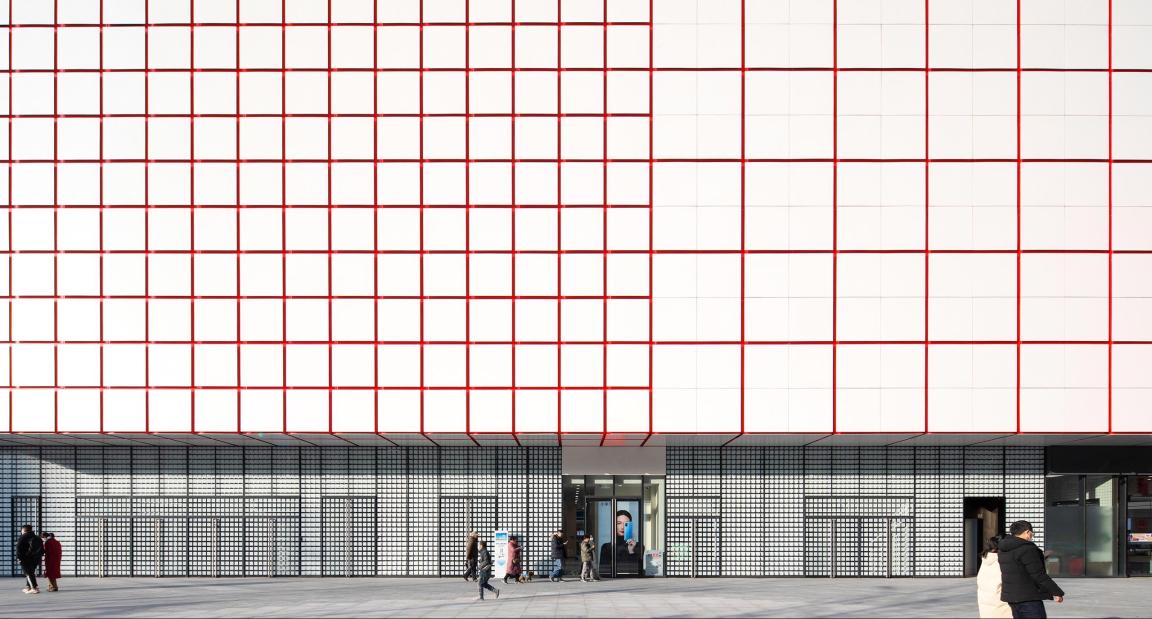
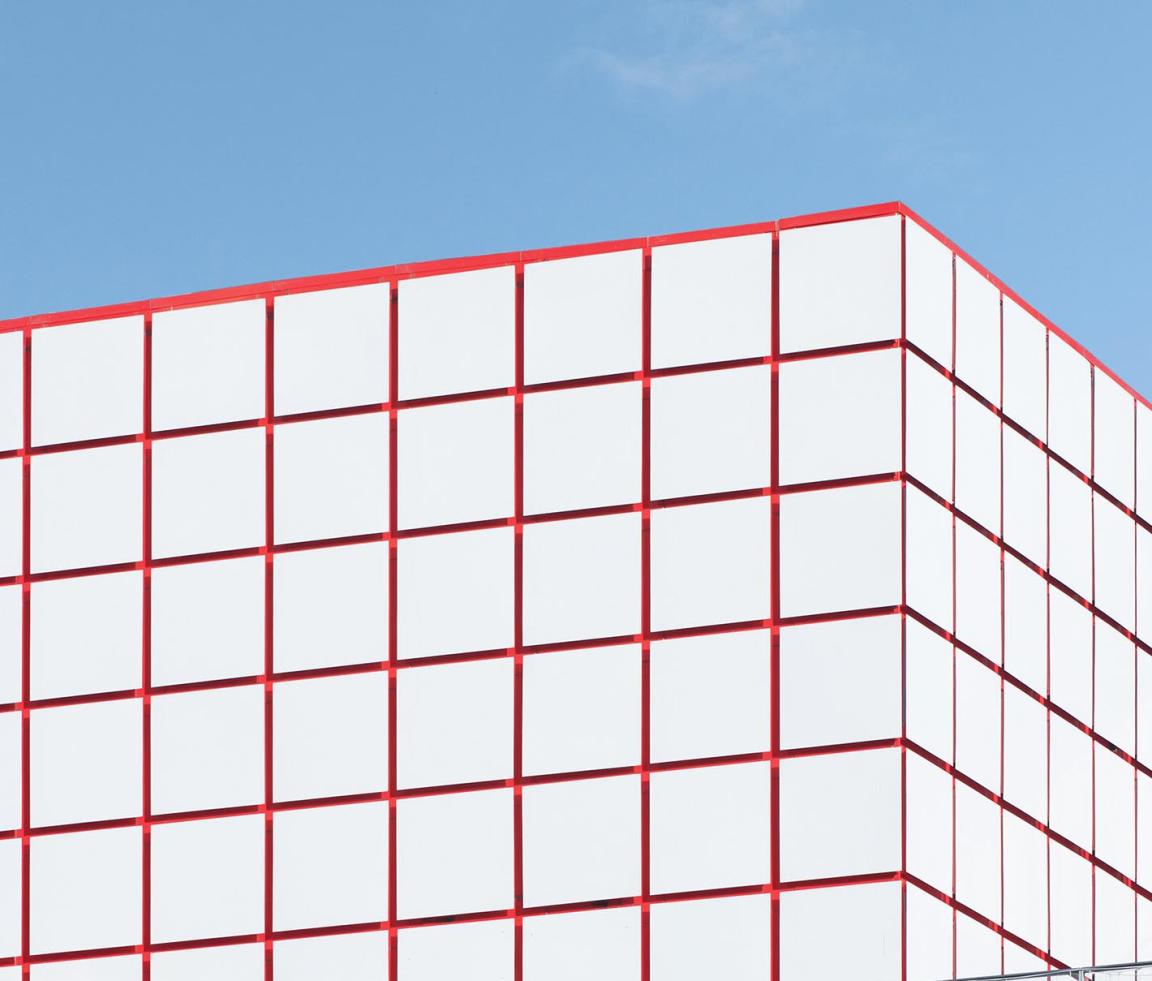
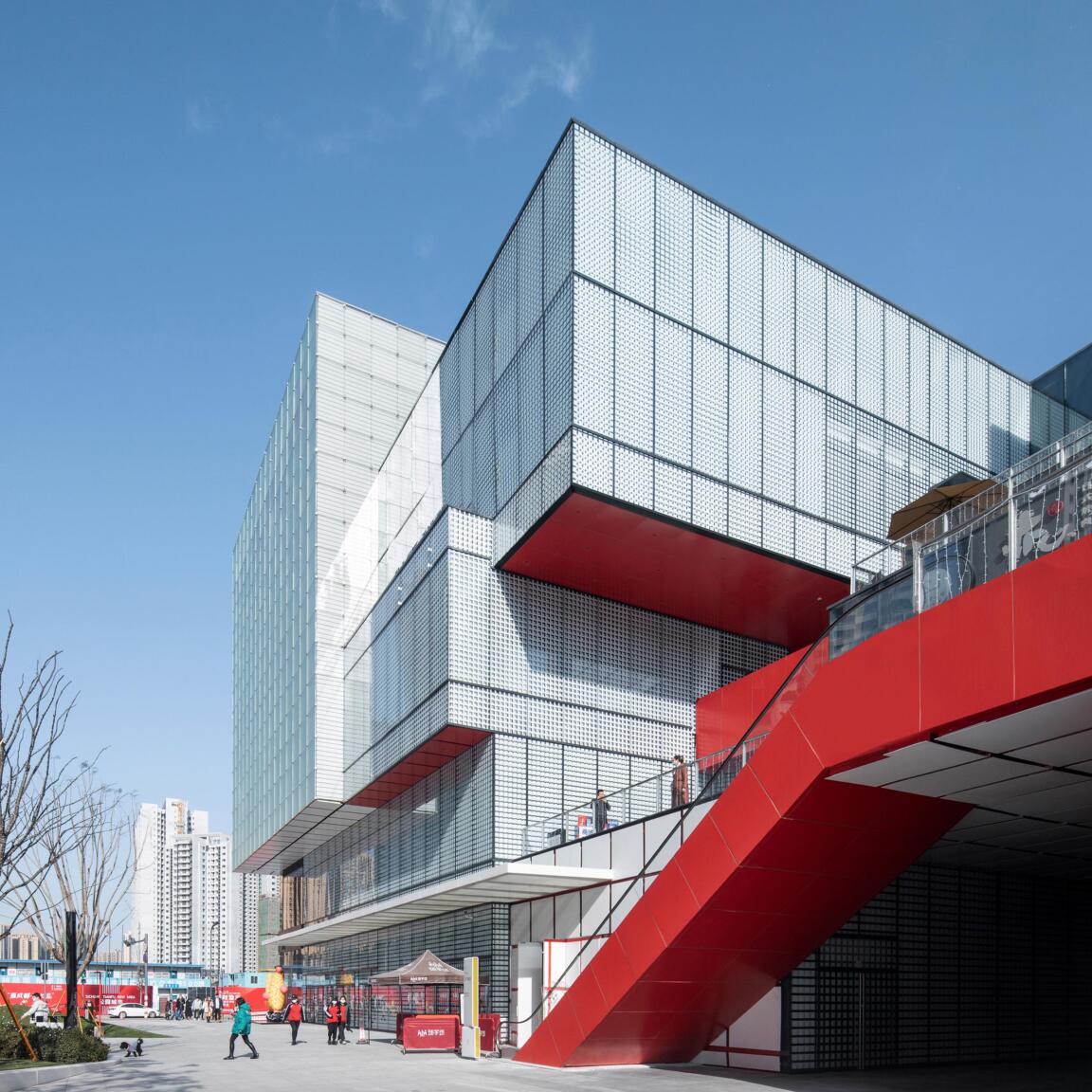
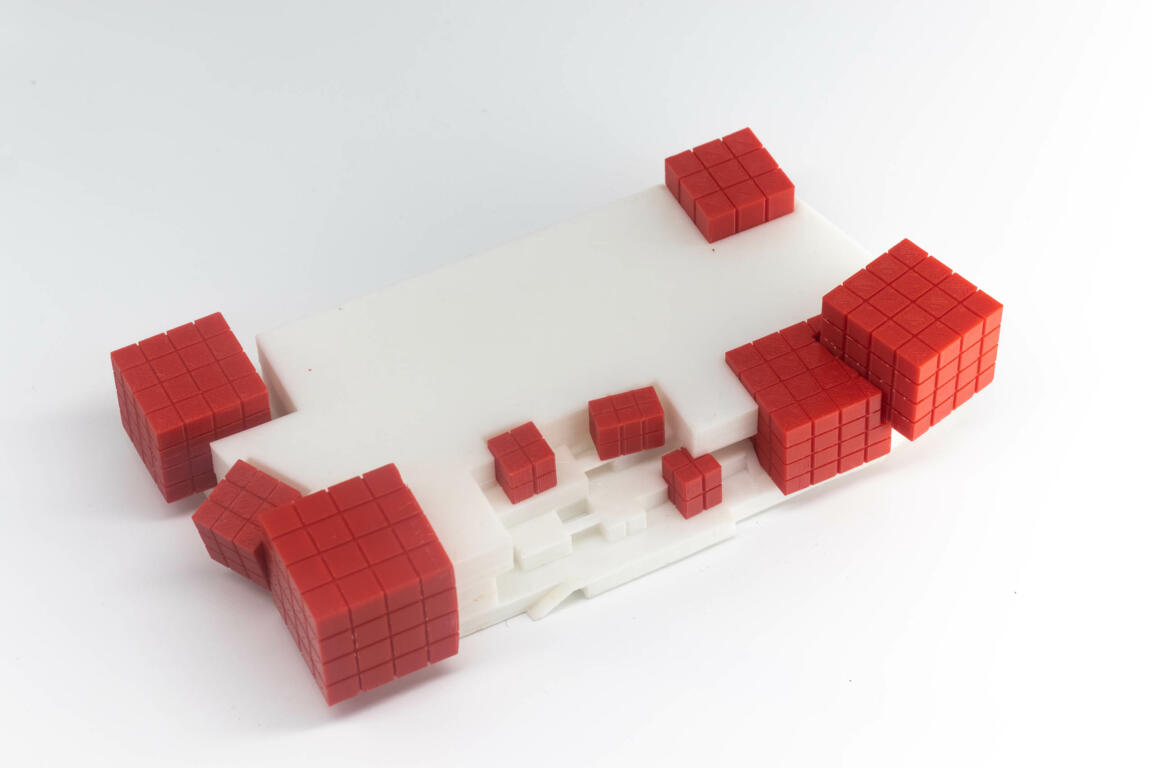
Corner Markers
At the two extremes of the development’s main face, three-dimensional, multidirectional media facades fold around the corners of elevated cubes:
To the main traffic intersection of the block, a cube of 22.5 x 22.5 metres length protrudes above the two bottom floors of the mall, its dimensional mass establishing a strong sense of presence in long-distance visibility.
At the opposite corner of the complex, a second cube with a dimension of 21 x 25 and 21 x 18 metres respectively indicates the main access. Extending from the mid-height of the façade, its higher onset gives adequate space to an appropriate entrance setting while considering human eye level perception upon approach.
These two standout volumes emphasise the skyline profile of the complex, their slightly asymmetrical arrangement adding syncopated rhythm to the unified volumetrics. During daytime and when light effects are not in operation, the 2,000 sqm of media screens appear as translucent surfaces of white textured glass, blending in with the adjacent pixel facades instead of leaving an empty black scar on the building skin.
With regulatory urban planning restrictions precluding high resolution LED displays, the screens have been designed to convey the aesthetic of QR codes, 8-bit video games and retro-style graphics that blend with the geometric architectural form.
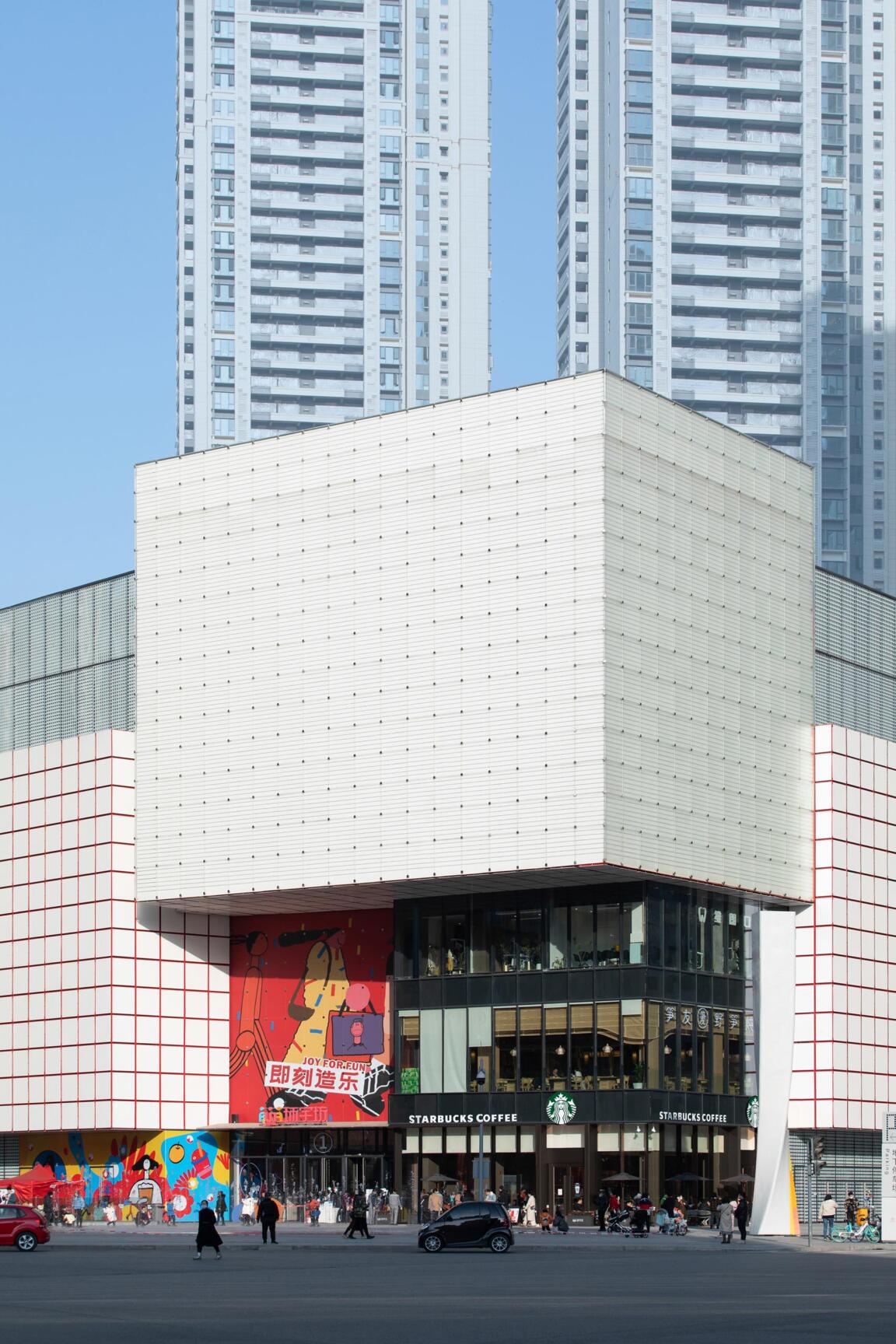
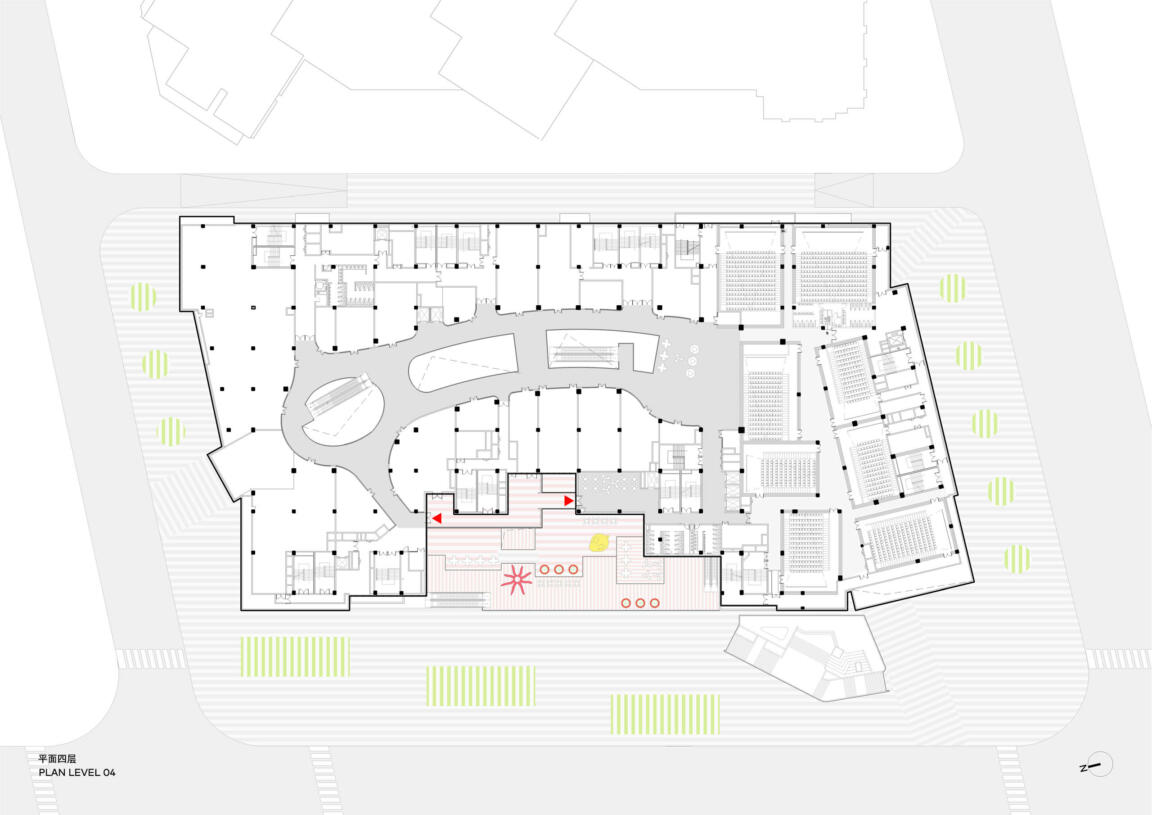
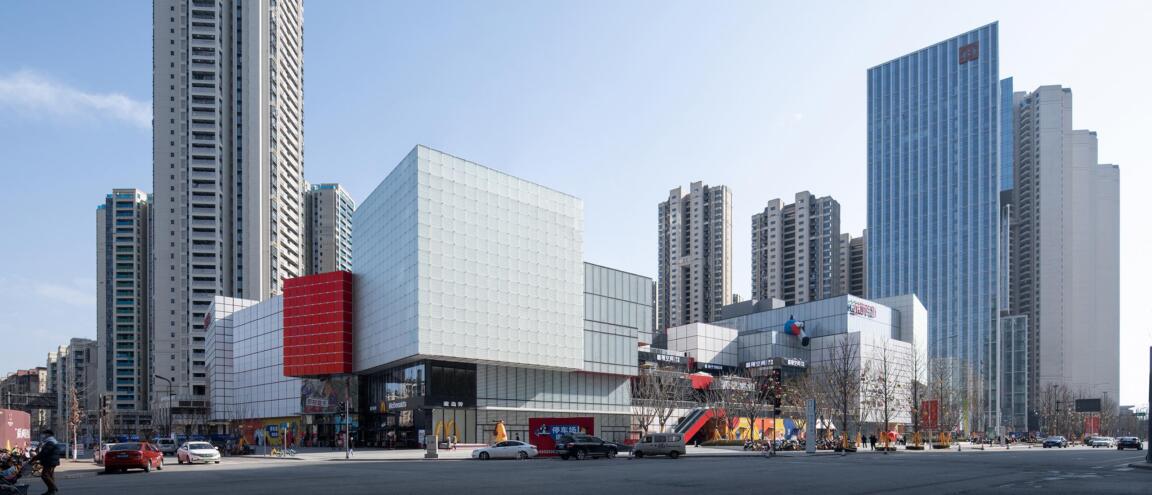
Clever Tech Application
The success of the media facades critically depends on fine-tuned lighting technology: the static appearance of regular wall cladding is broken up and converted into an LED-driven interactive canvas. A tight matrix of individual LED points extends in 60mm spacing across a substructure surface that is covered by a point-fixed full-size screen of white textured glass specially selected to amplify light transmission. This dual-layer build-up allows for a uniform appearance while not in operation, and strong luminosity and contrast when displaying graphics or QR codes during the day and night. Meticulous transition detailing to soffits and parapets ensures seamless integration with the rest of the building envelope.
The brightness of all types of façades is adjustable from 0 to 100%, adapting the display of different types of digital content as well as ambient light changes. All façade modules are pre-fabricated off-site, ensuring consistent material quality and technical precision, as well as the speed of construction.
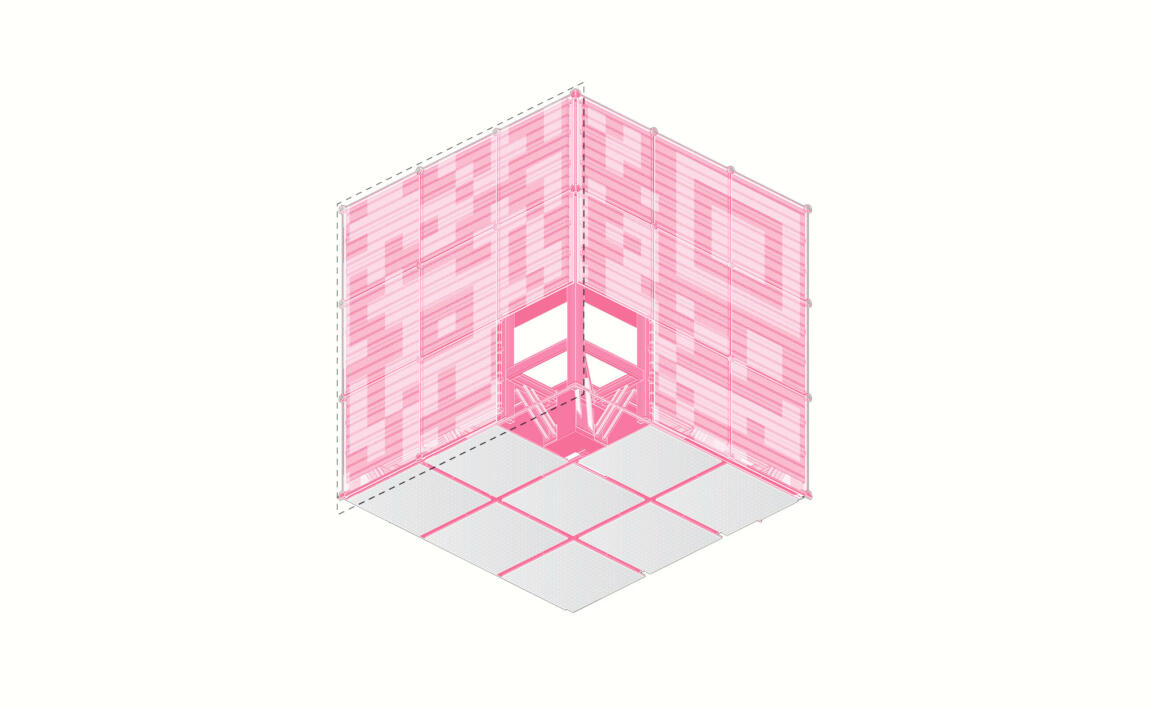
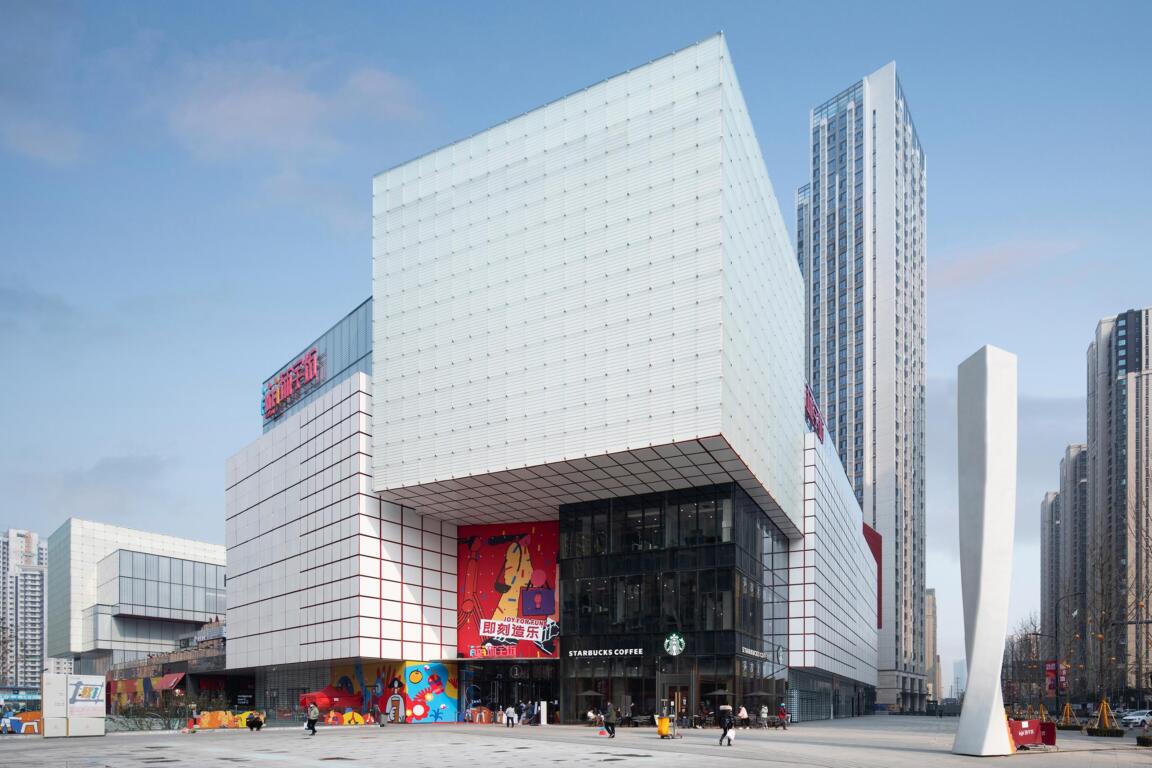
Promotional Canvas and Façade Gamification
For content, animated game culture influences the online-offline character of the corner screens. The modulated QR codes contribute their own aesthetic, accentuating the building’s presence and creating opportunities for public interaction.
Online technology and commercial sensibilities meet in the interactive gamified exterior set to broadcast a wide variety of general and tenant feature advertisements, event and social media activities, and offline data-intense navigation. All information flow is conceived as a 2-way system, with graphics broadcast outward but expecting a response from the general public: like an online game or a social media channel, visitors can play the façade via their mobile phone in an exchange of information and retail experience, using the screen as their spontaneous extended communicator.
This innovative platform merges a unified massing, clean façade design, and state-of-the-art technology with digital context and cutting-edge content, combining commercial mindset and visual appeal. Its comprehensive synchronisation of globalised and localised information, of retro appeal and futuristic outlook, of virtual and physical worlds, sets new benchmarks for an online-offline architecture.
