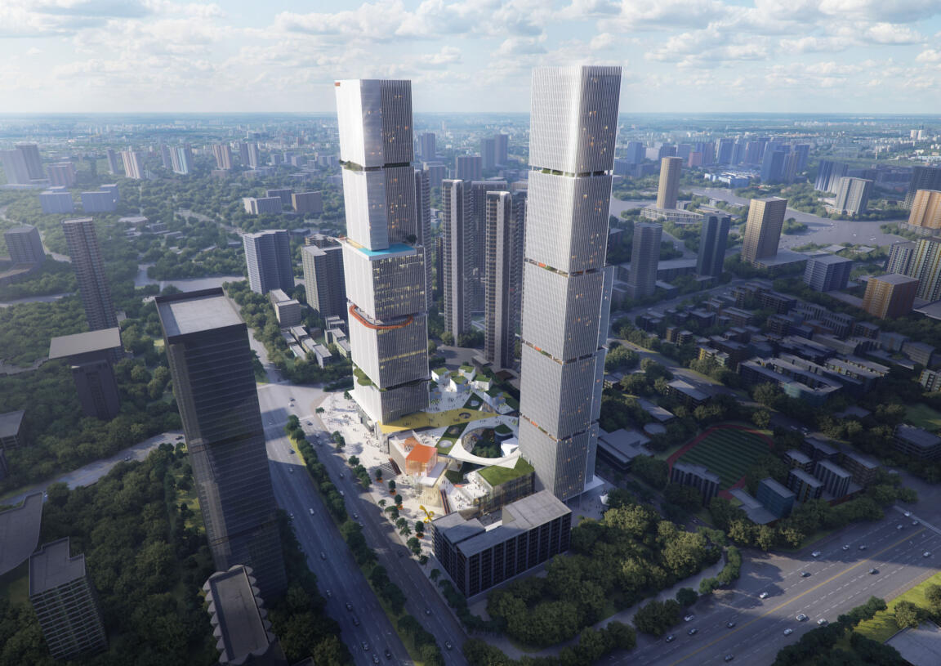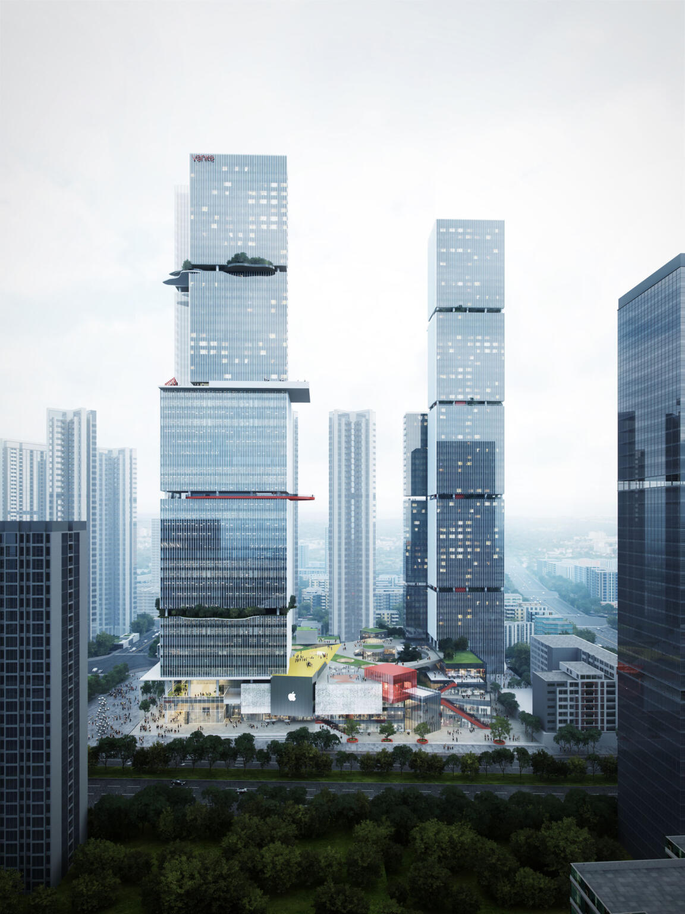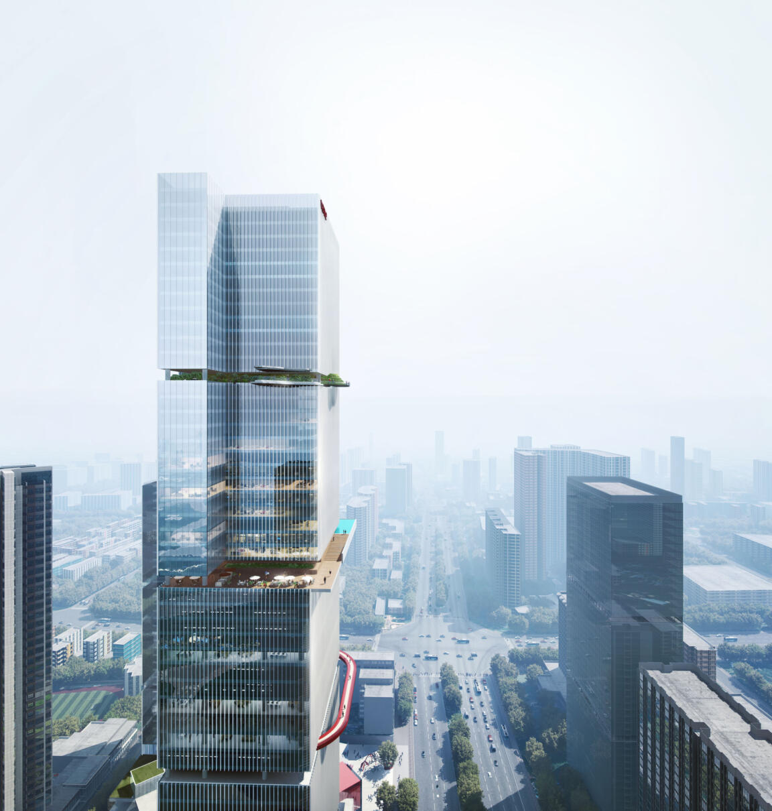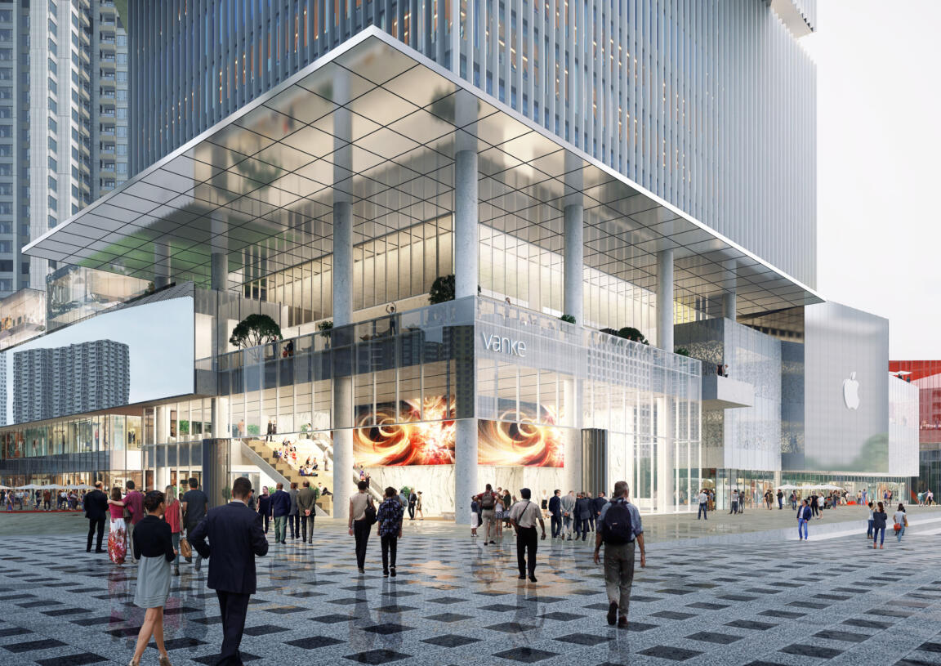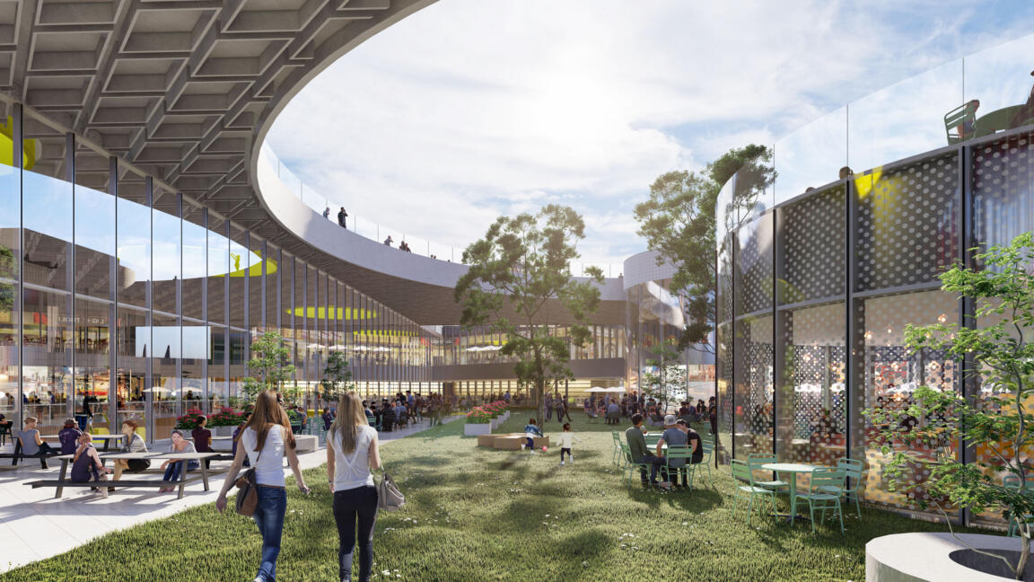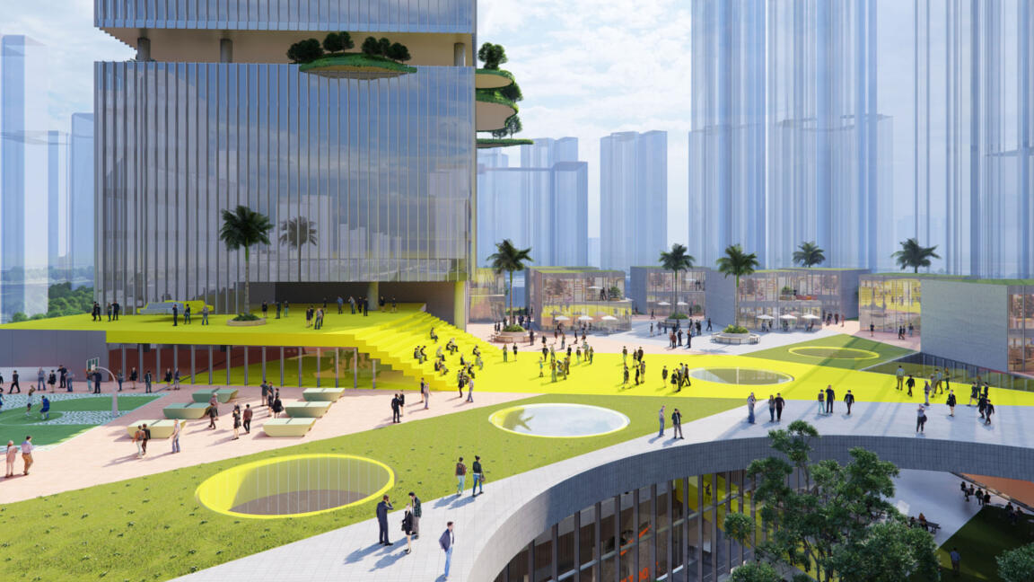Embracing the diverse commercial and office structures, social spaces array vertically across the varied uses of Nanyuan New Village, to offer the enjoyment of open sky, city views, and a rich work and leisure experience.
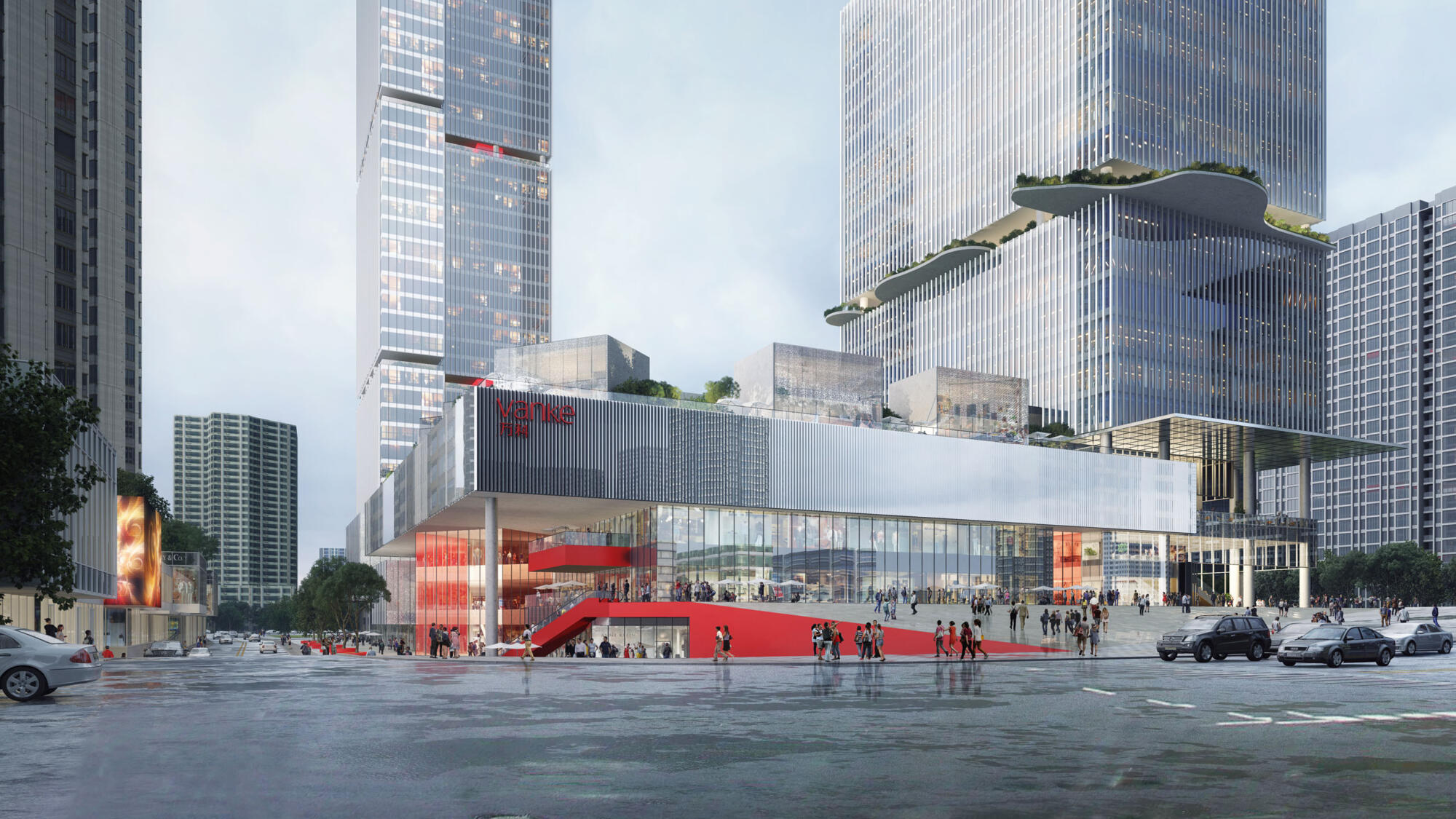
Vertical Galleries
An ensemble of two residential and office towers, wellness and medical facilities, and a shopping mall, expands across a sloping site in Shenzhen’s Nanshan district.
In line with its urban mixed-use setting, the project combines indoor and outdoor retail, entertainment, healthcare, and dining with creative offices, and an adequate an contemporary arrival experience for both commercial offices and apartments. Social spaces constitute the key connector between the diverse program – in vertical localities where members of the heterogeneous community can meet, relax, or simply pass time.
Disassembling the generic retail box, the shopping and leisure podium centres along an organisational diagonal axis in three distinct locations: An open sunken plaza at the underground connection to the nearby subway station has 24-hour retail cubes alternating with landscape and scenic stairs in a valley movement up to the ground levels.
The large internal atrium gives centre stage to multiple sculpted volumes while ensuring indoor view connections throughout. Spreading across two levels, a generous rooftop is accessible from public sidewalk, outdoor and indoor mall, and office and apartment towers. Restaurants, sports and wellness spaces make use of the open landscape roof which is further populated by co-working pavilions on the upper level.
The multi-dimensional first floor responds to the natural slope of the site in a double-level arrangement, with entrances to mall spanning the perimeter. The western zone gives open access to sunken plaza and subway, as well as the rooftop express escalators, To the northeast, split level access leads to the tower lobbies in an open and inviting gesture.
