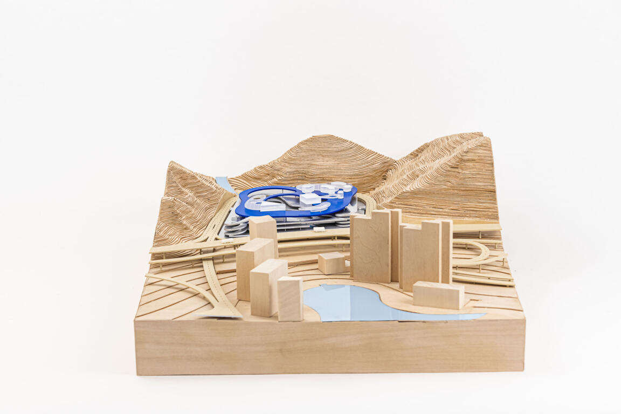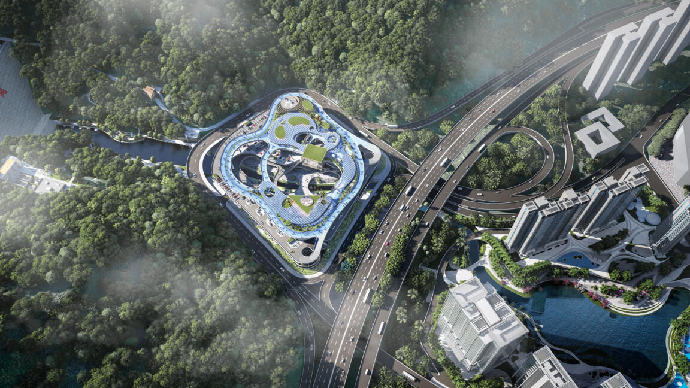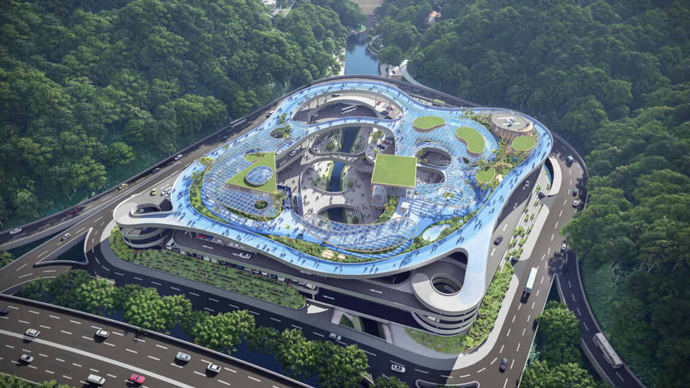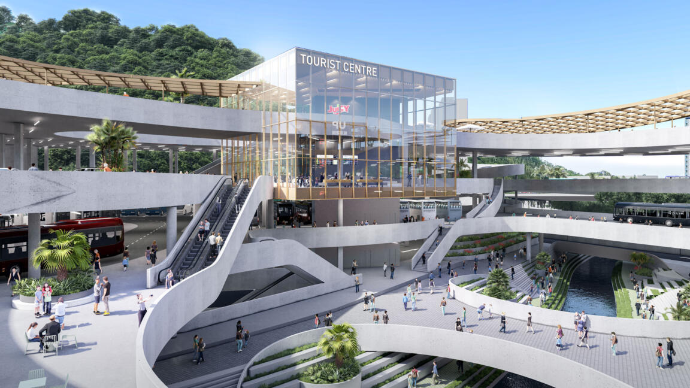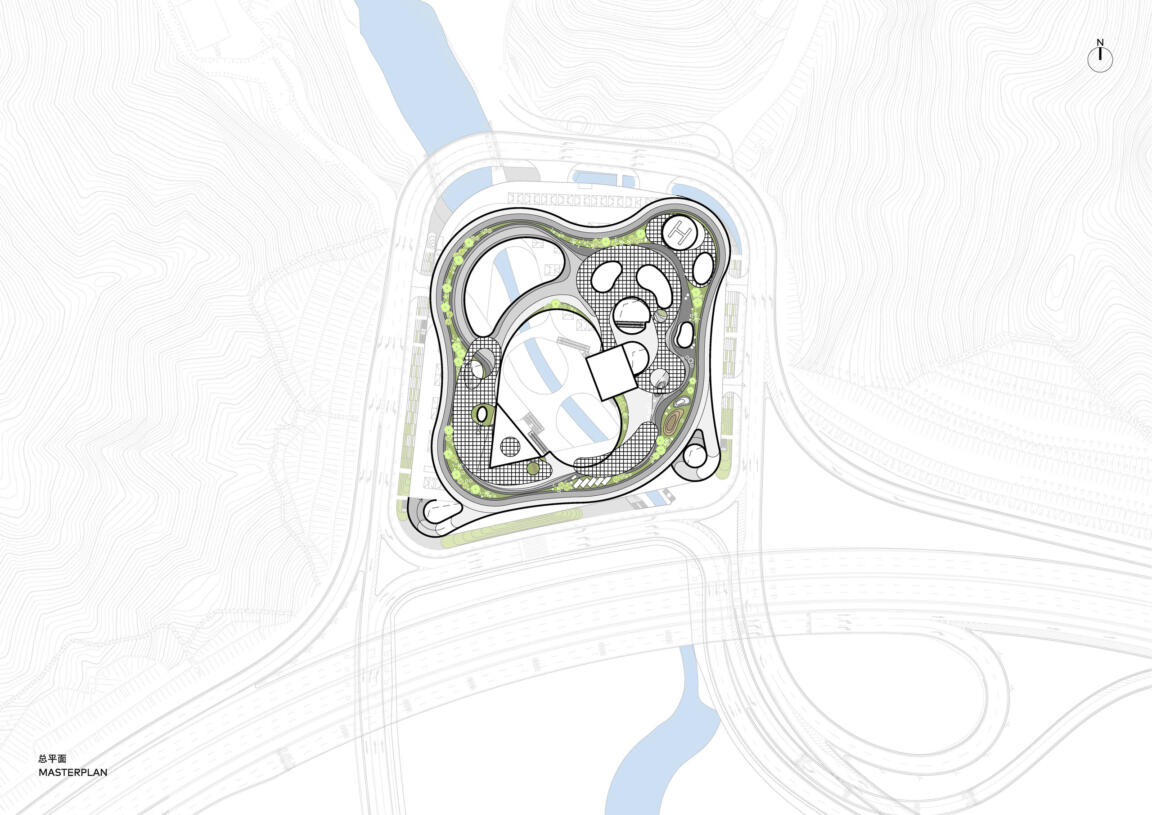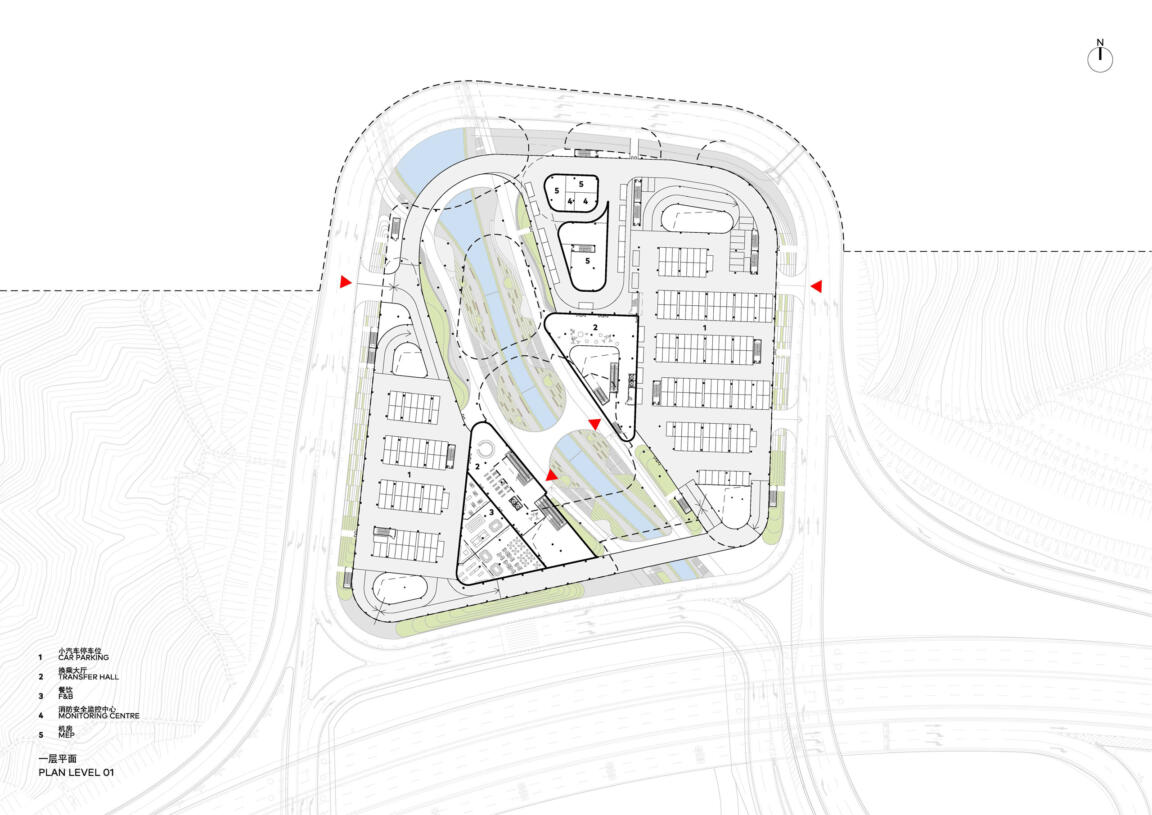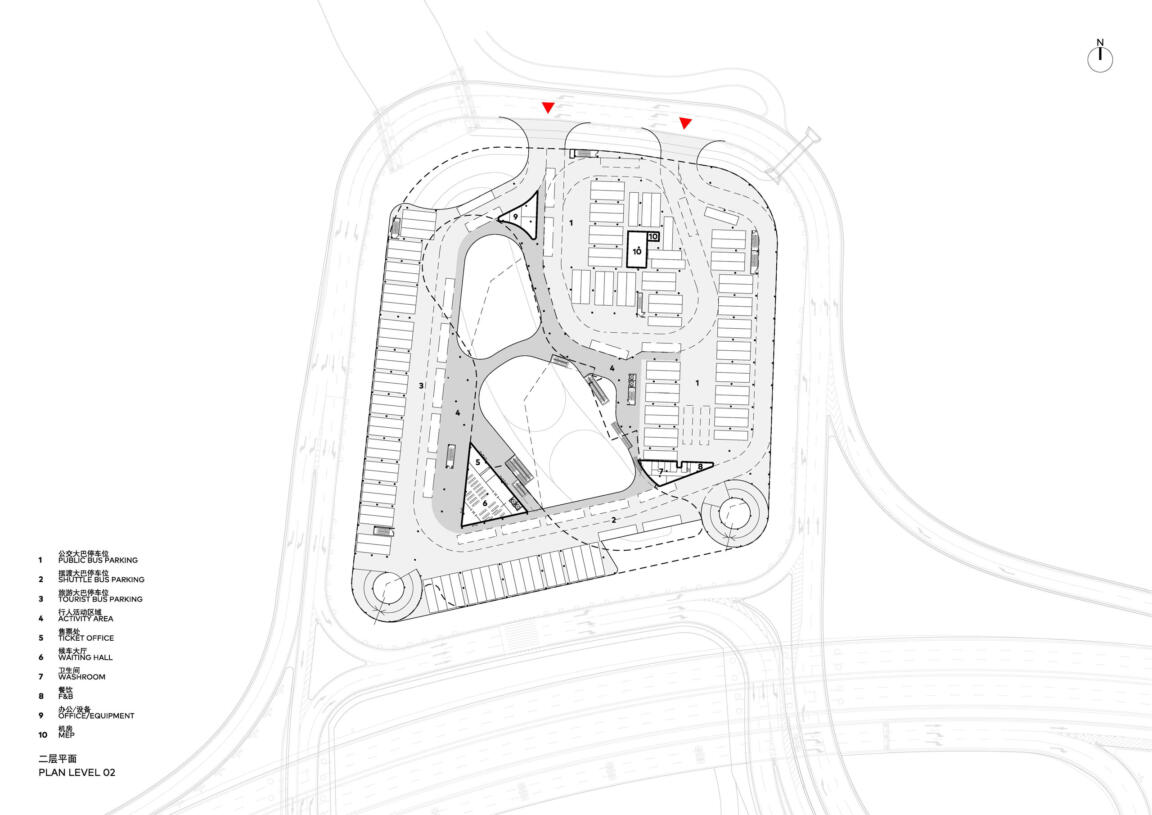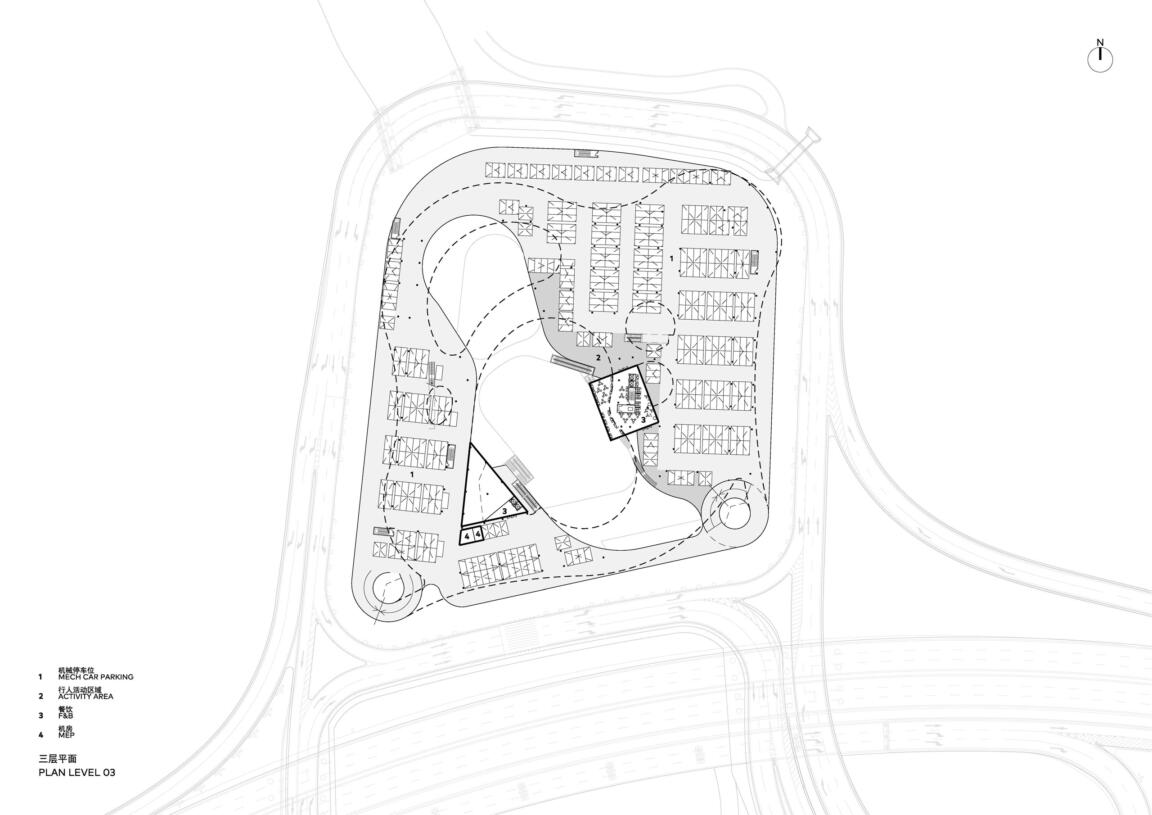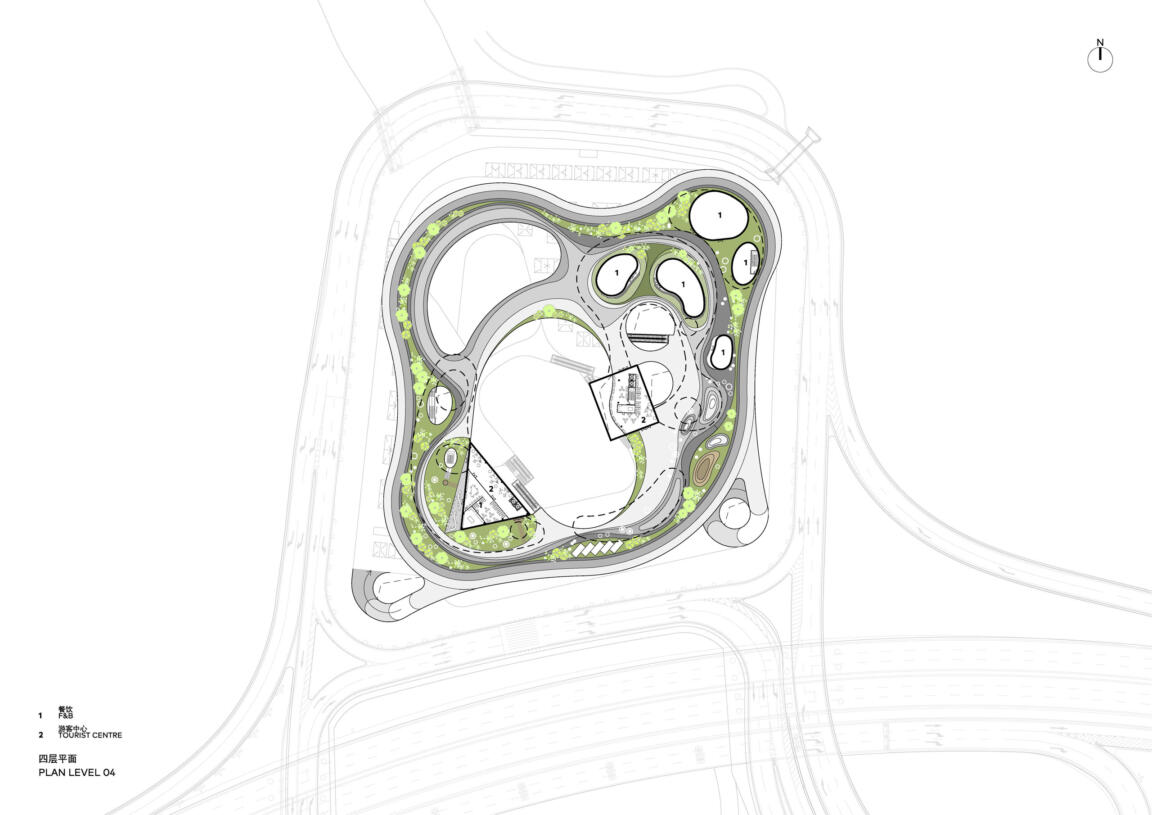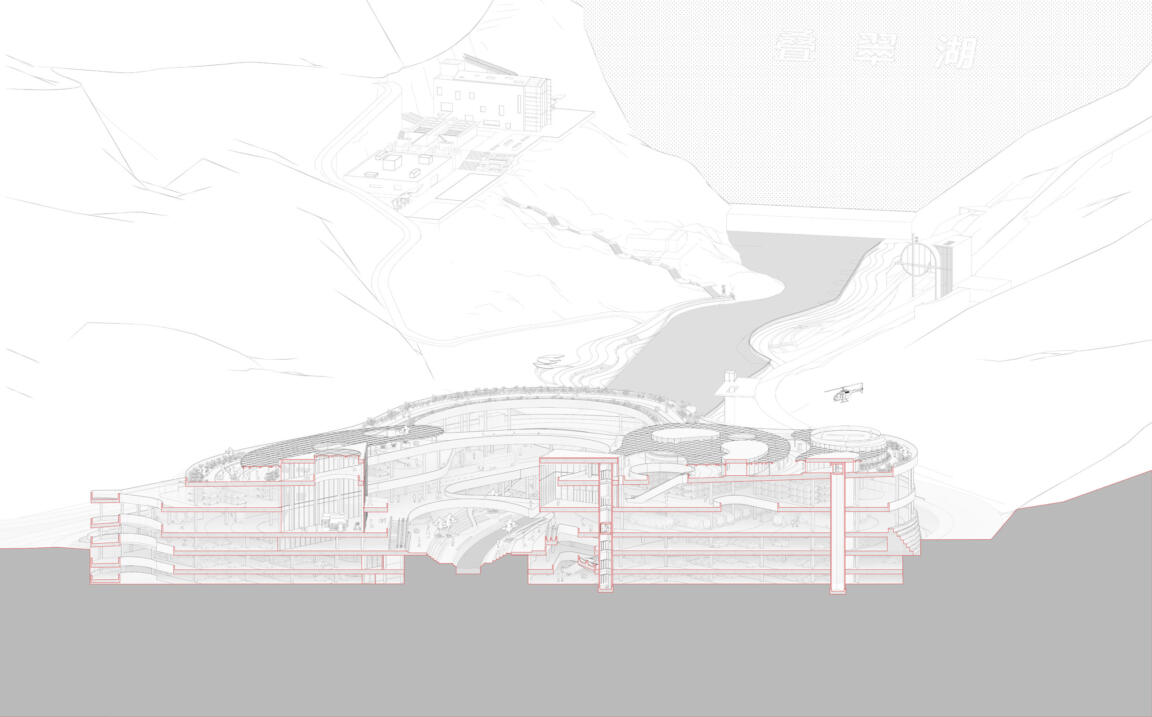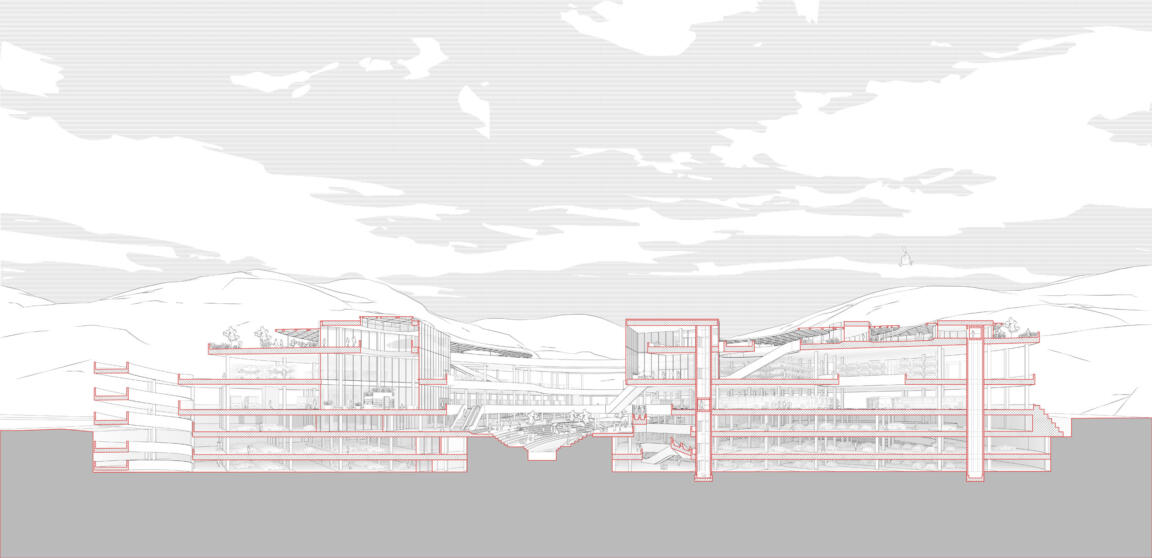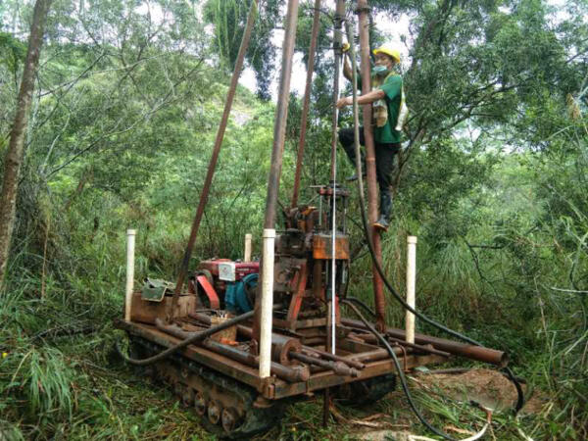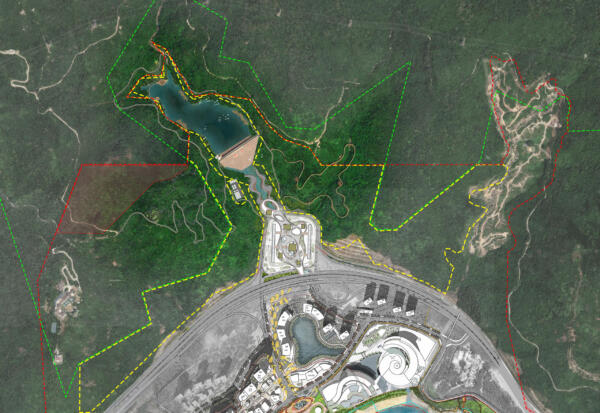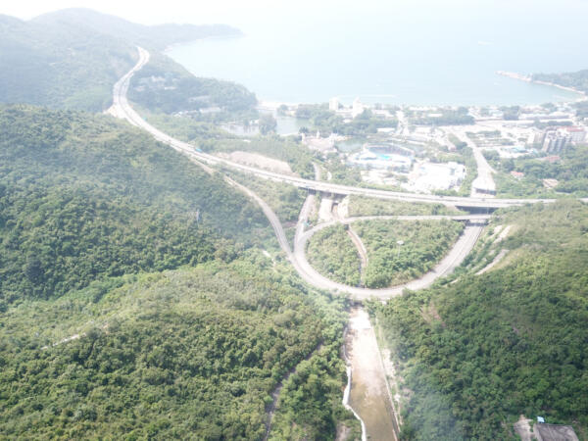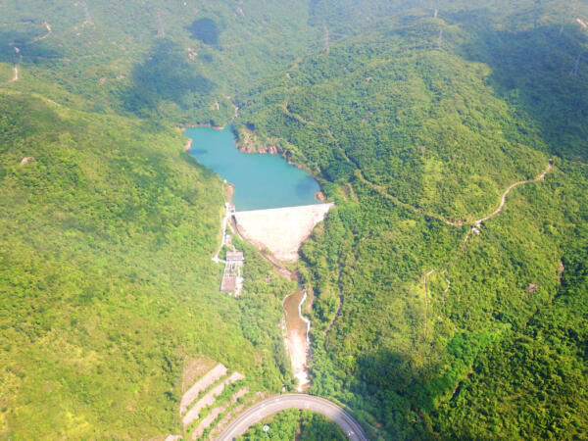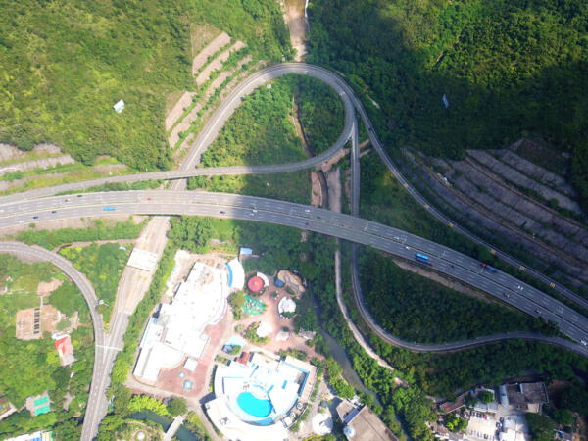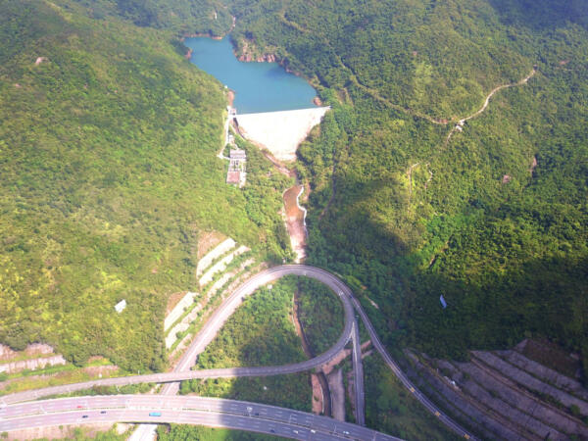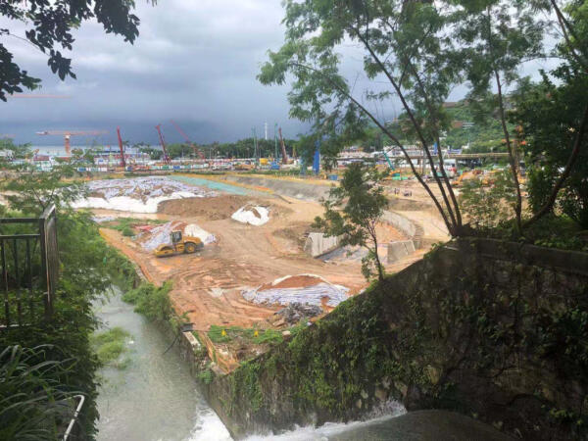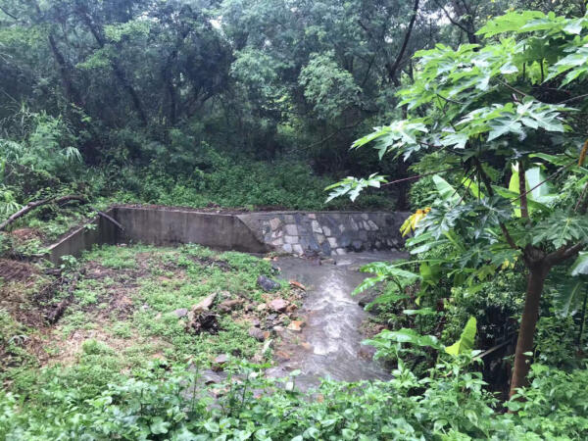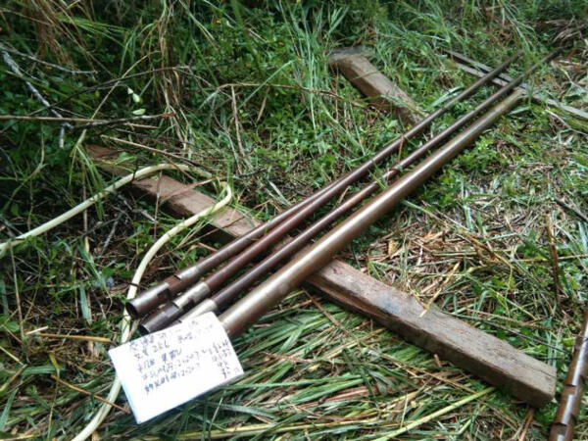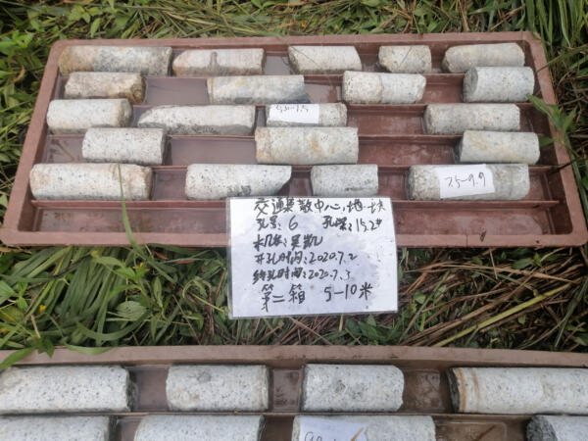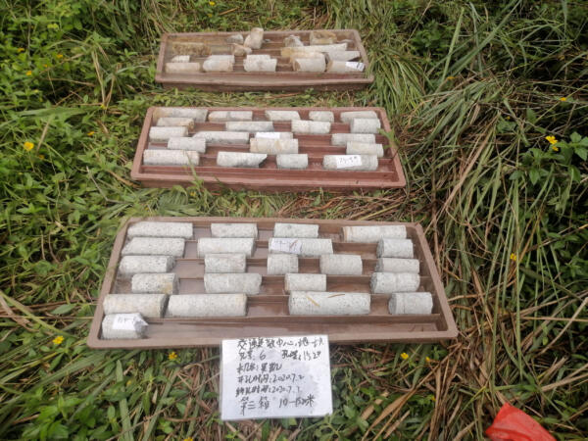A key connector along Shenzhen’s scenic East Coast, the Xiaomeisha Transport Centre balances vehicular traffic with pedestrian comfort at its heart.
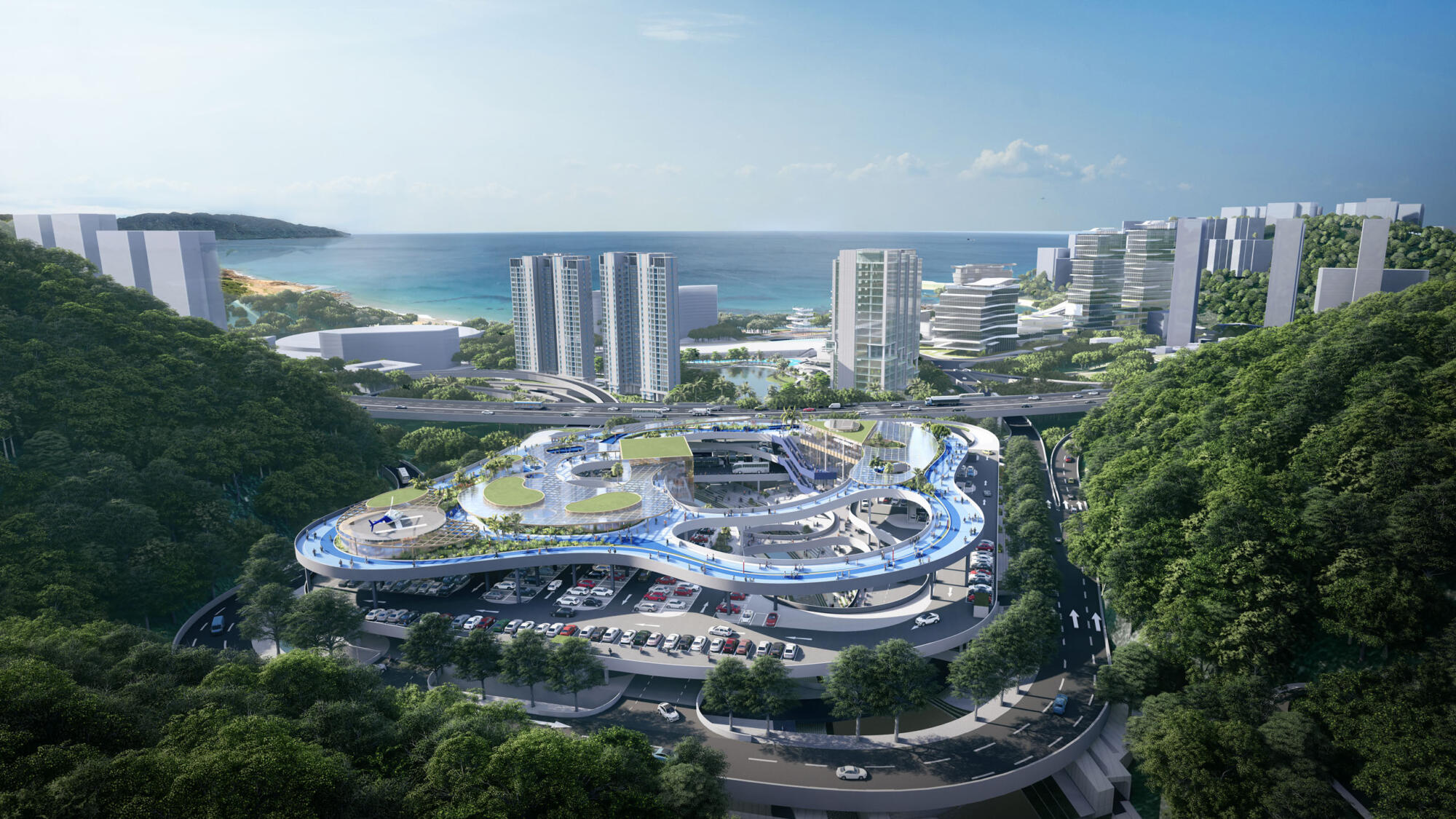
Transport Mountain, Transport Sea
Xiaomeisha Transport Center is a transport-oriented development planned to optimize access to the leisure zones along Shenzhen’s East Coast. Structuring vehicular flow, alleviating peak traffic pressure, and responding to parking demand, the multi-modal complex bears great significance for sustainable transportation into the scenic corridor between mountains and sea.
With a clear separation of pedestrian and vehicular traffic, public space is placed at the heart of the design. In the central vehicle-free zone, visitors are offered a multi-level visual connection between the different options of transportation that range from longer-distance public buses, to chartered tour buses, private cars, and to local shuttle buses connecting the greater Xiaomeisha area.
Conceived as an elevated park above the concentrated transport services, this central node visually and spatially connects the two main natural attractions of the area: green mountains and sandy beach.
