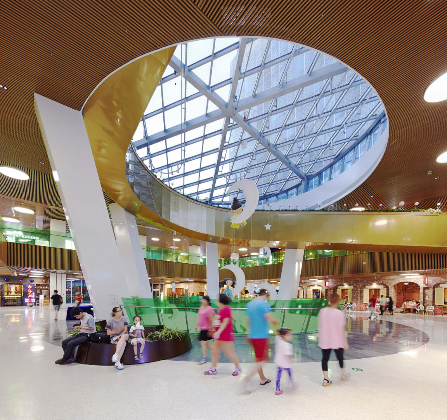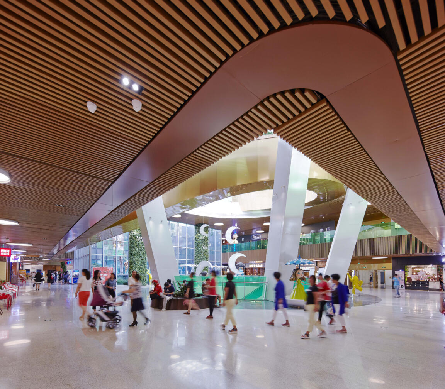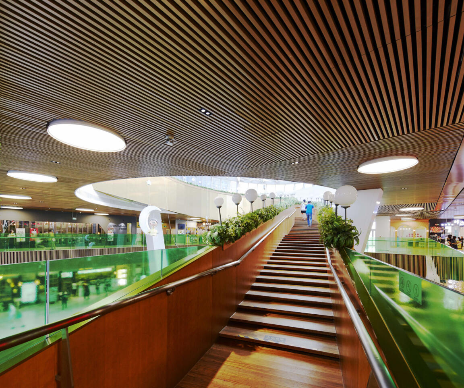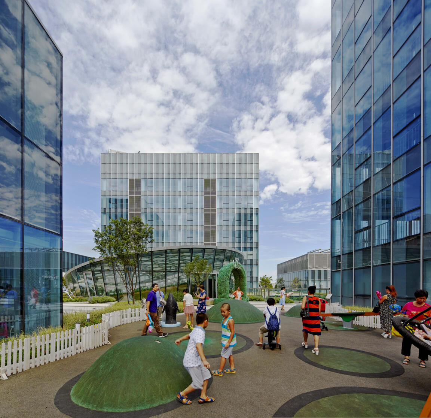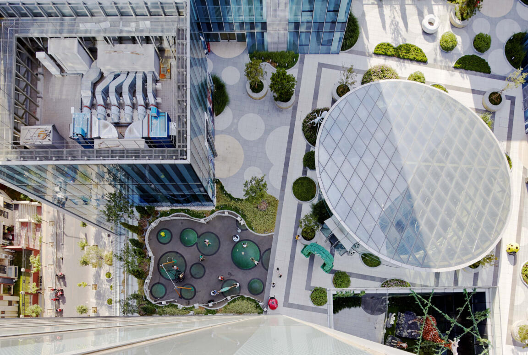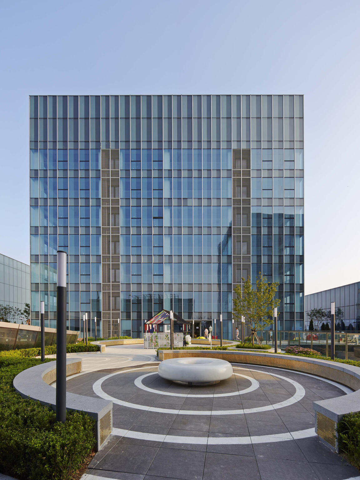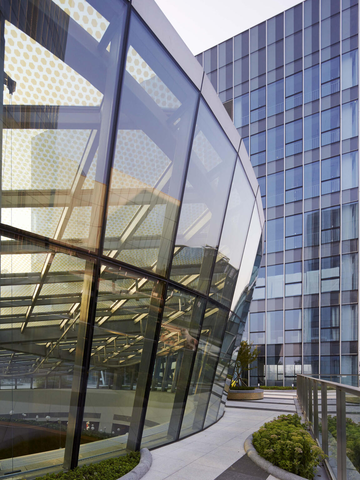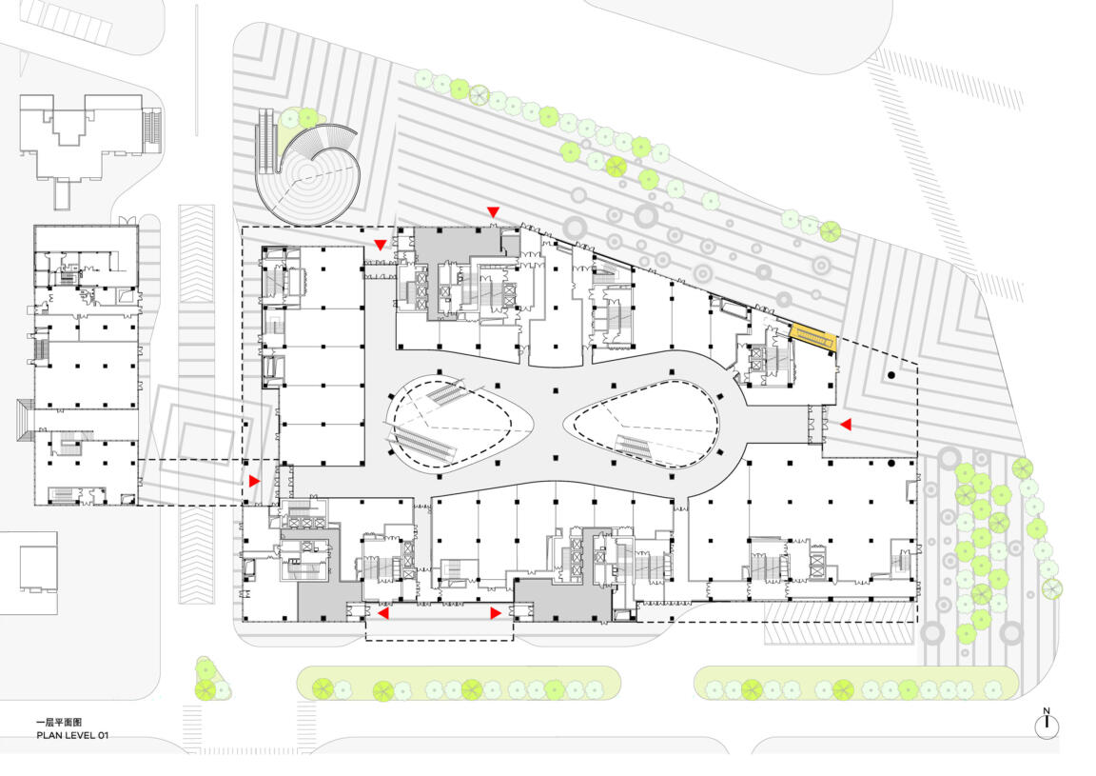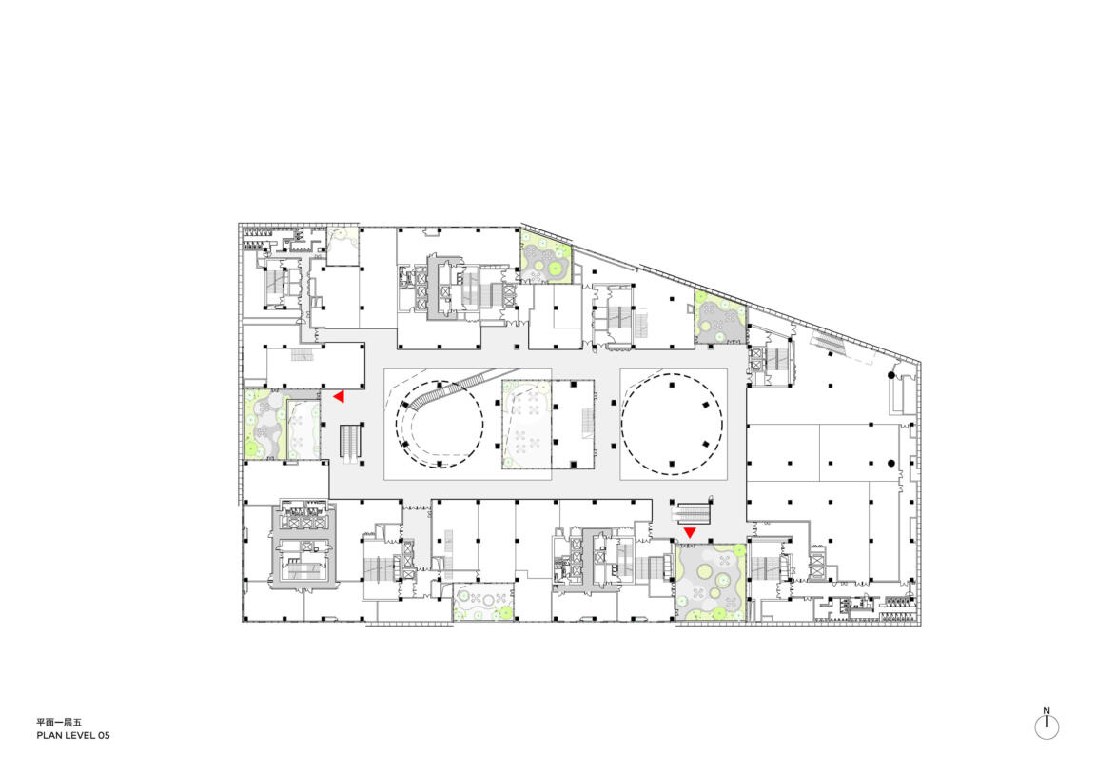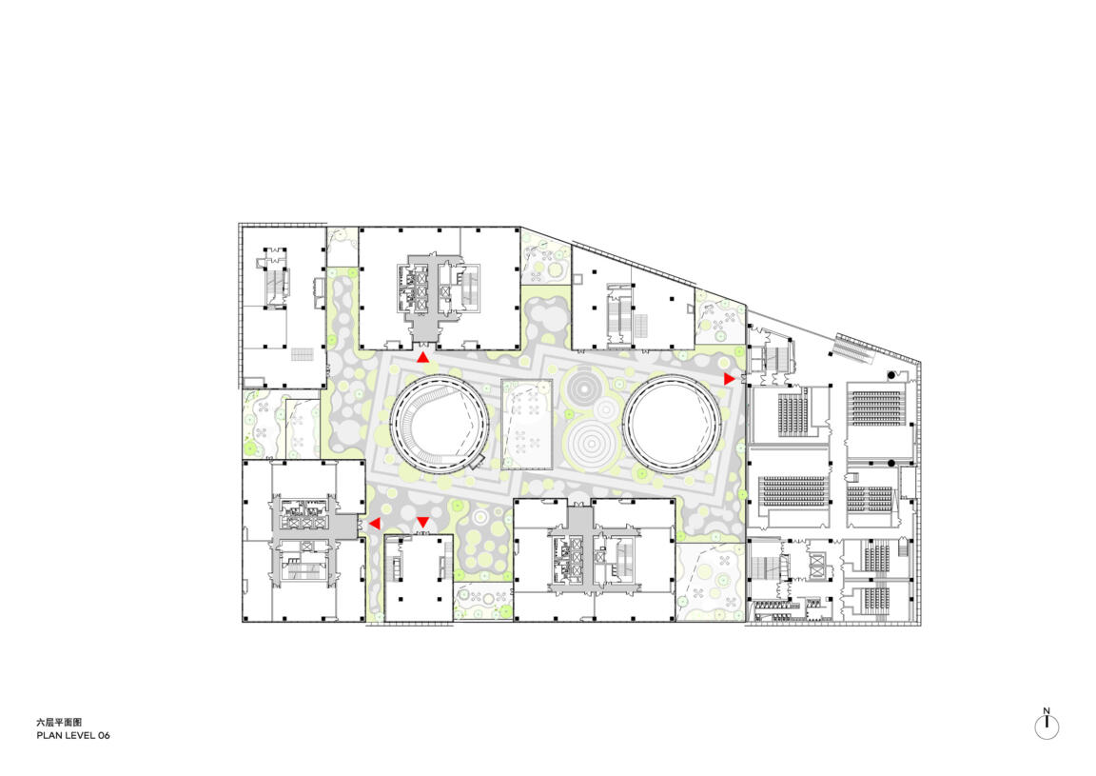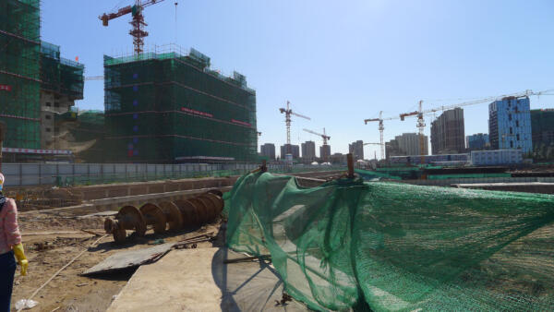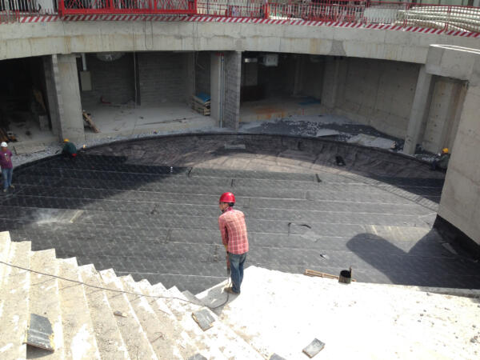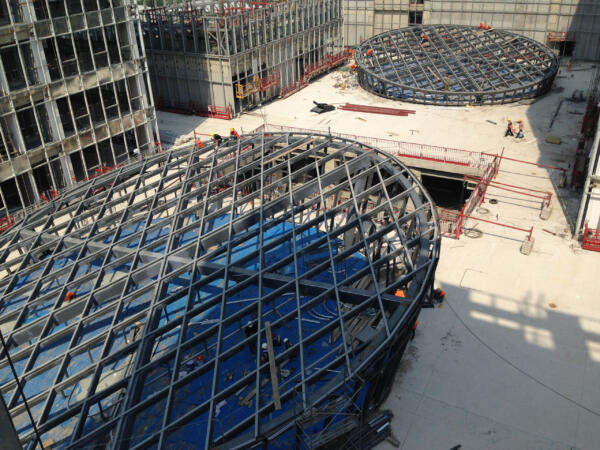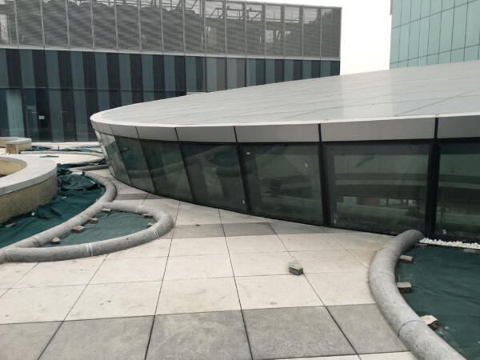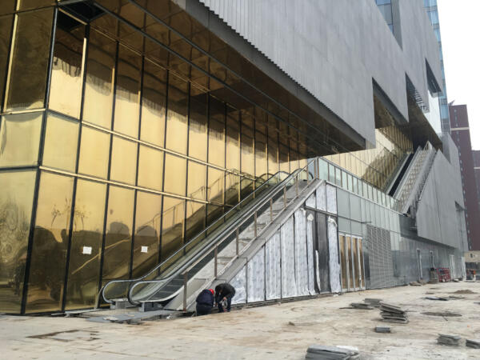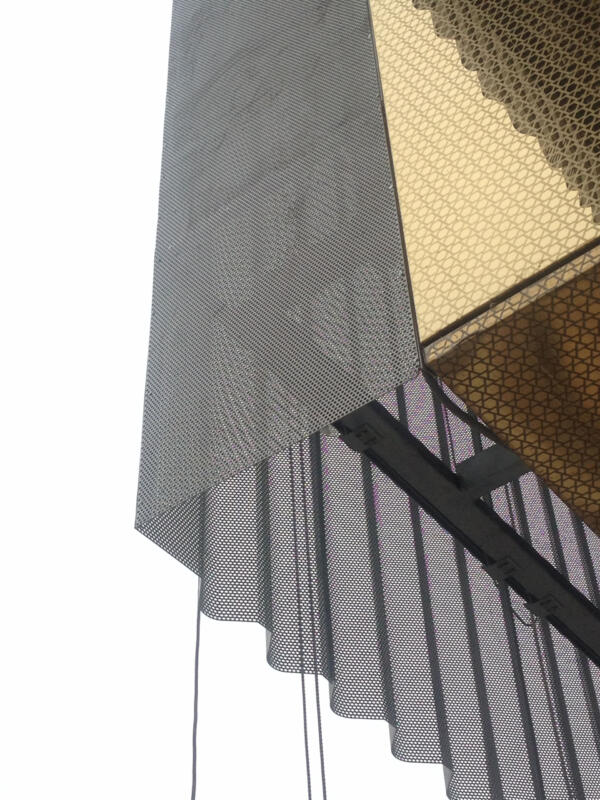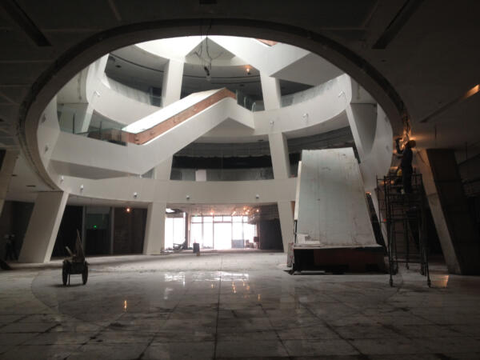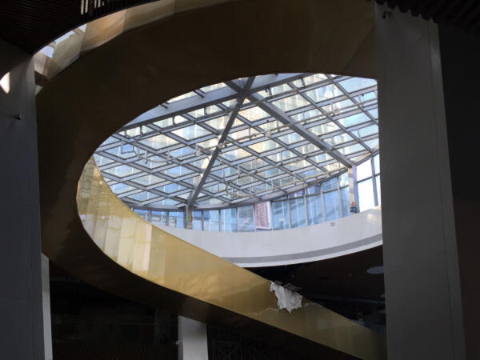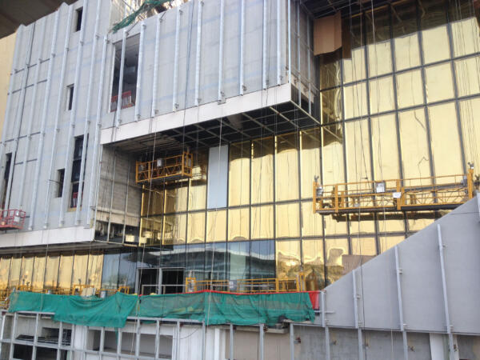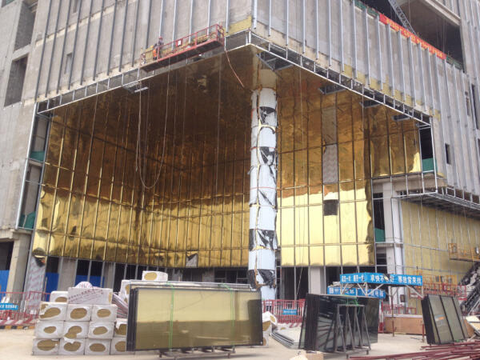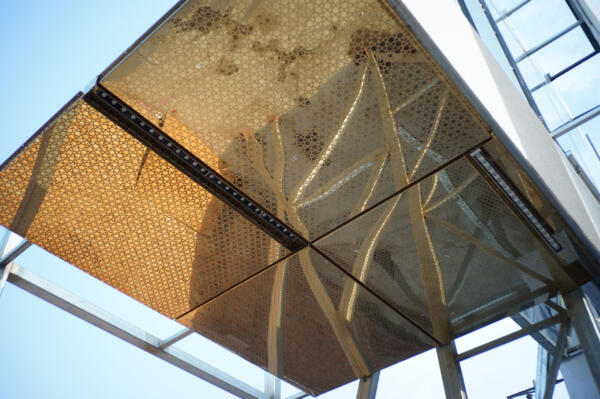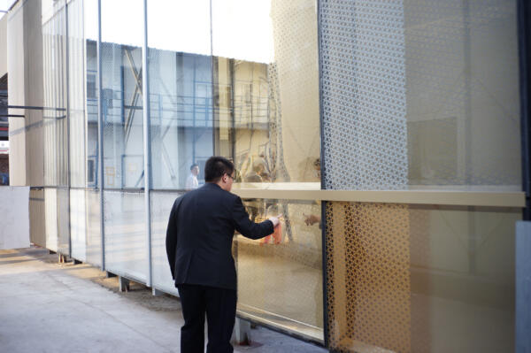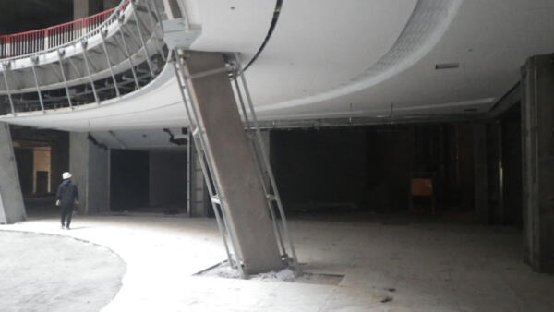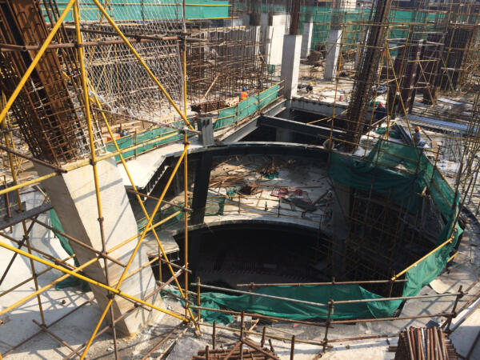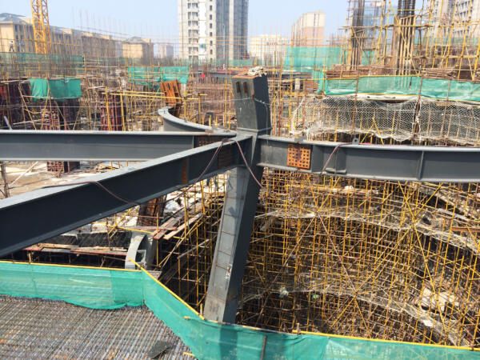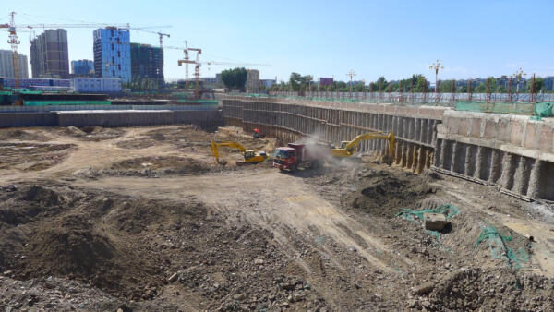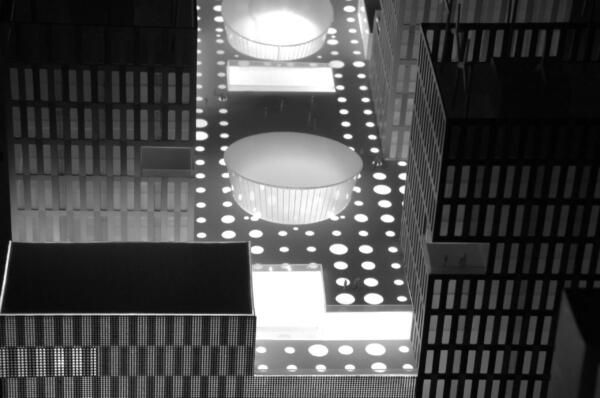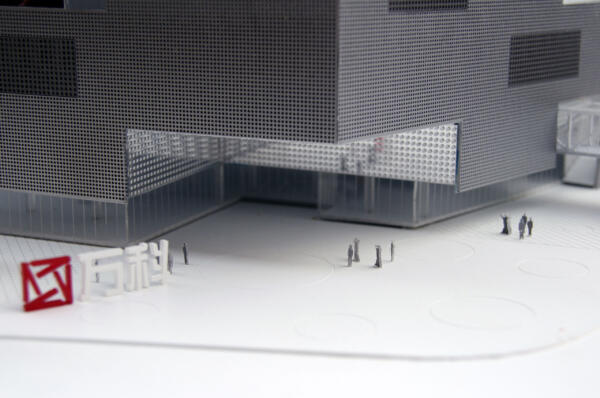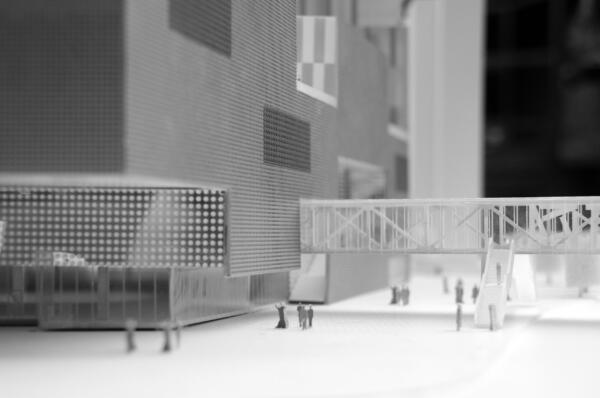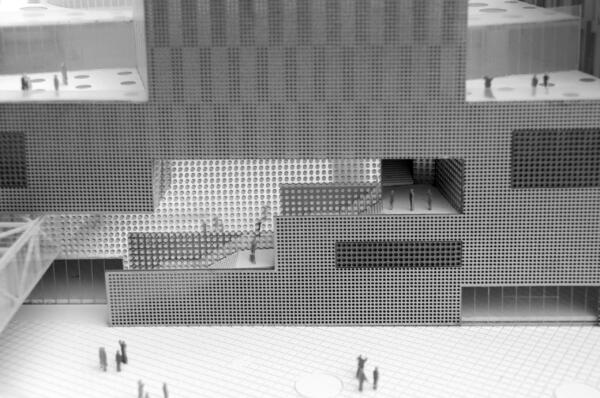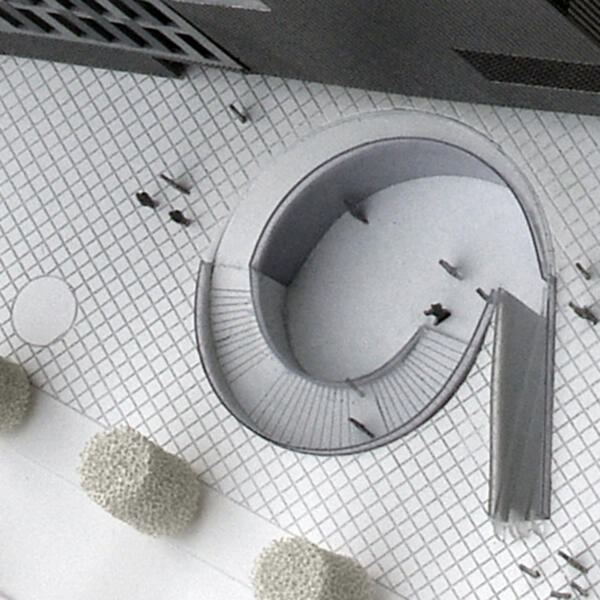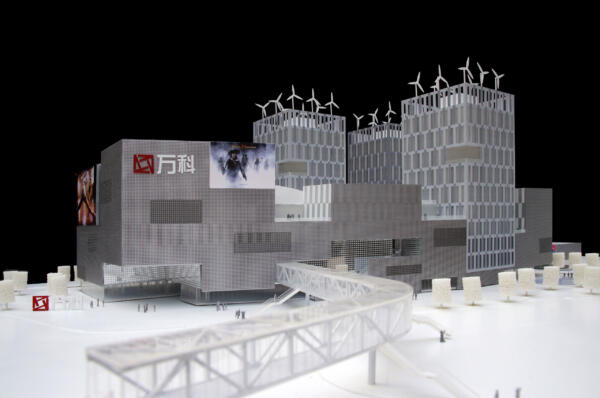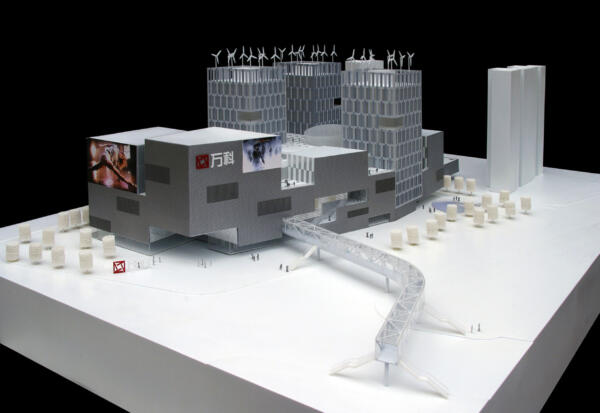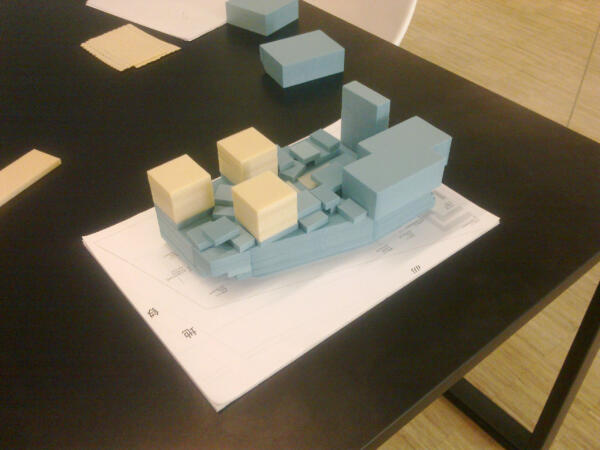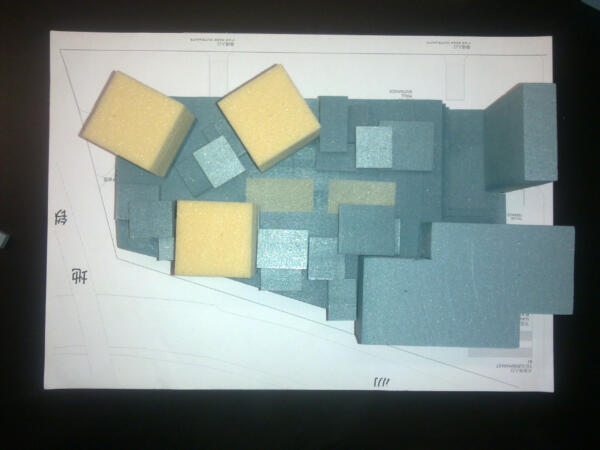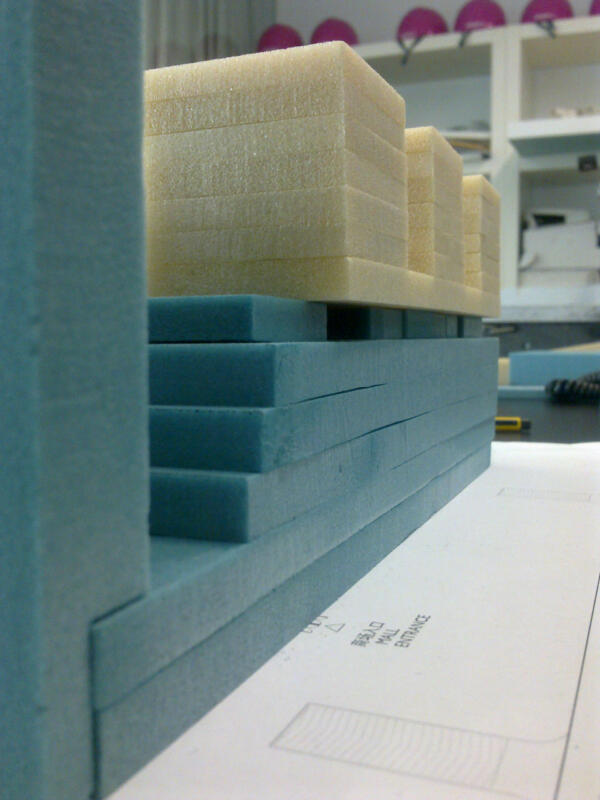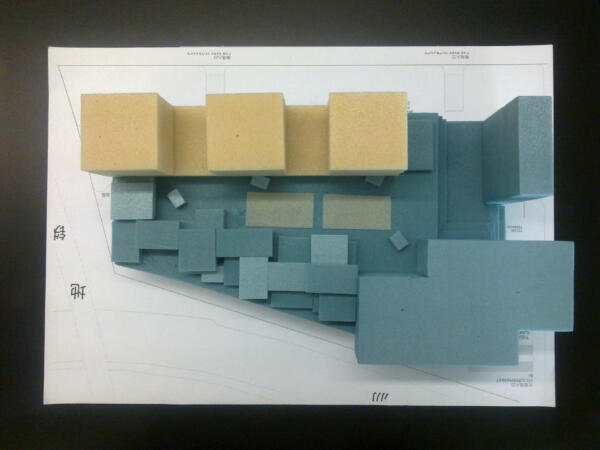This new 127,000 sqm development in outer Beijing comprises a shopping mall, cinema, and three office towers. The development’s large mass is deconstructed by breaking it into a number of interlocking components.
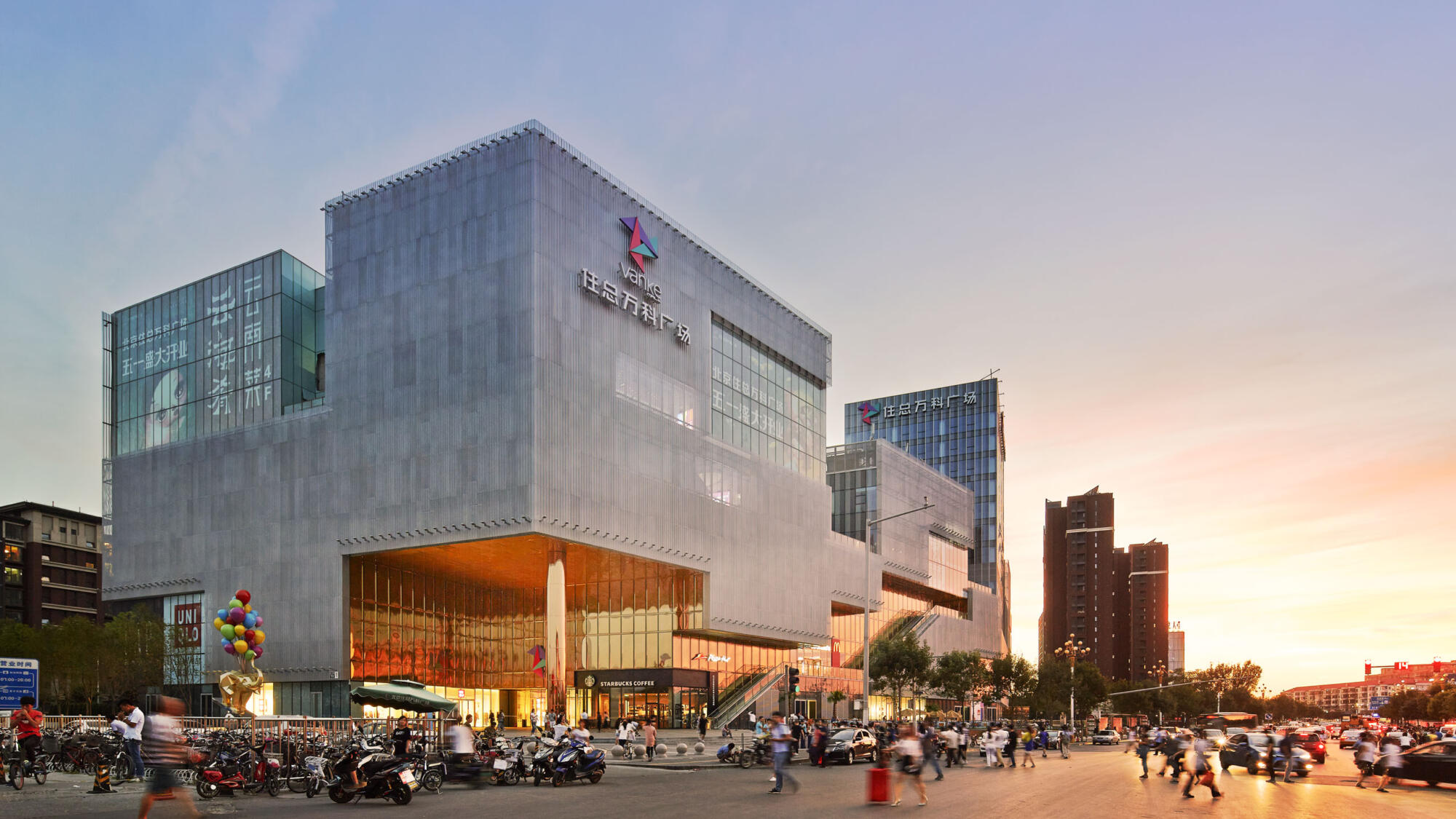
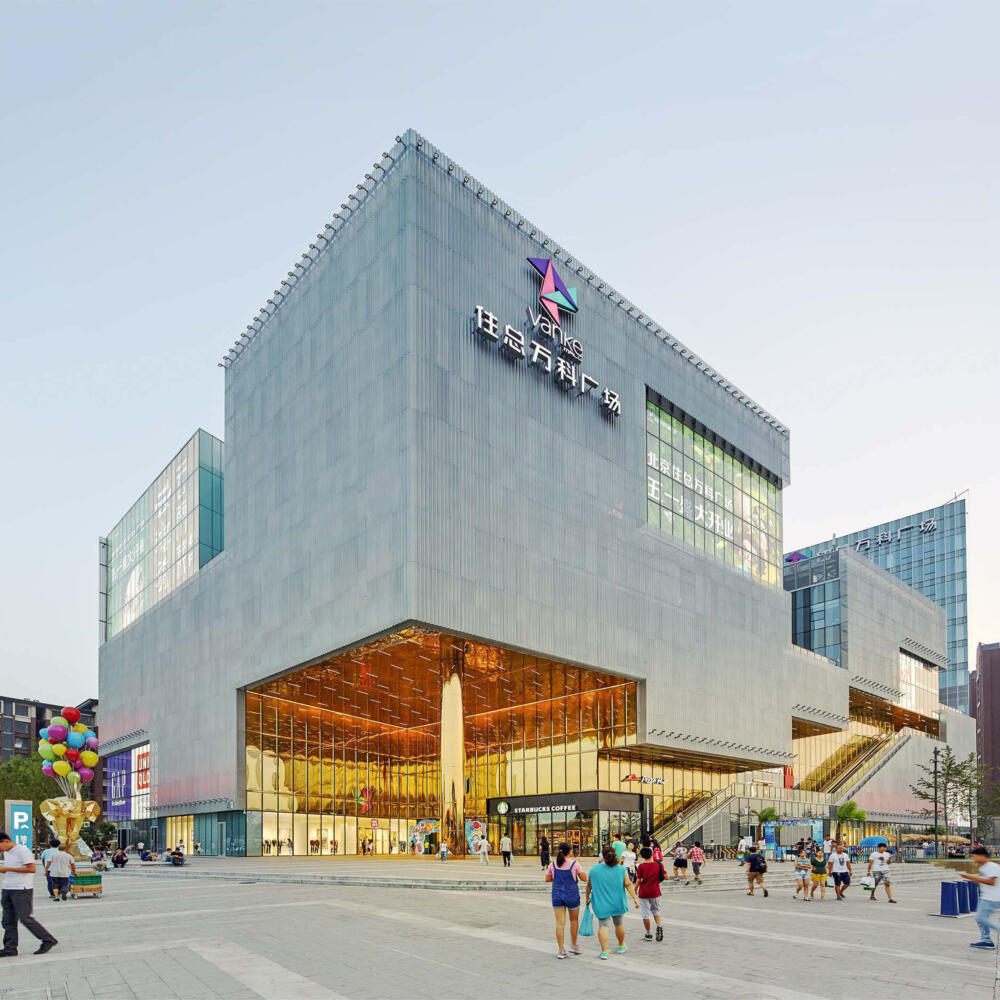
Breaking the box
Here ‘breaking the box’ simulates the variety of traditional urban forms and offers the opportunity for a genuine sense of urban life to develop.
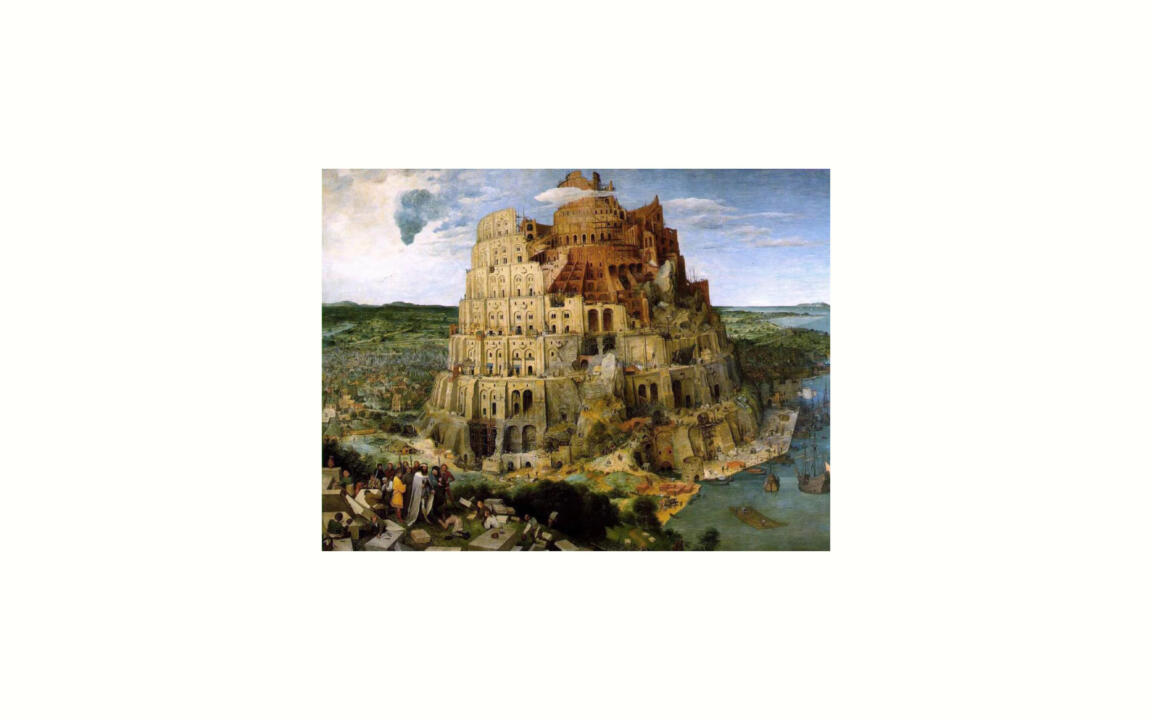
Part of Jiugong Transformation
Zhuzong Vanke Plaza is a 76,200 sqm development located in Beijing’s rapidly growing southern suburbs. Comprised of live/work towers, a retail podium and leisure amenities, its interlocking volumes add interest to its form and variety to the experiences it offers.
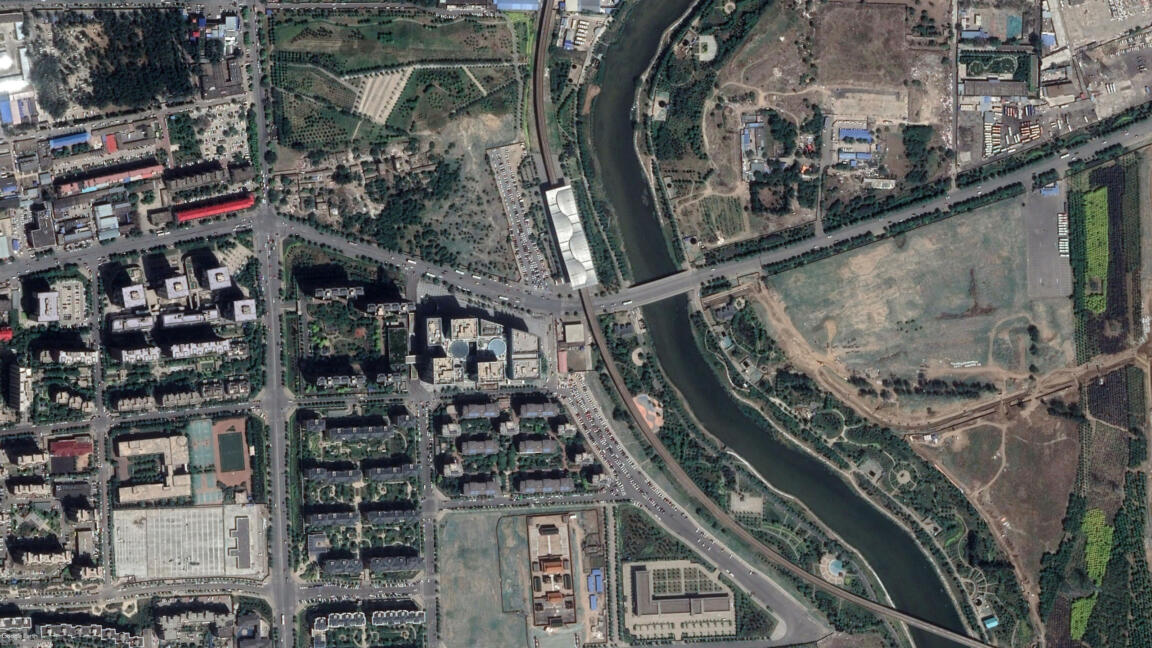
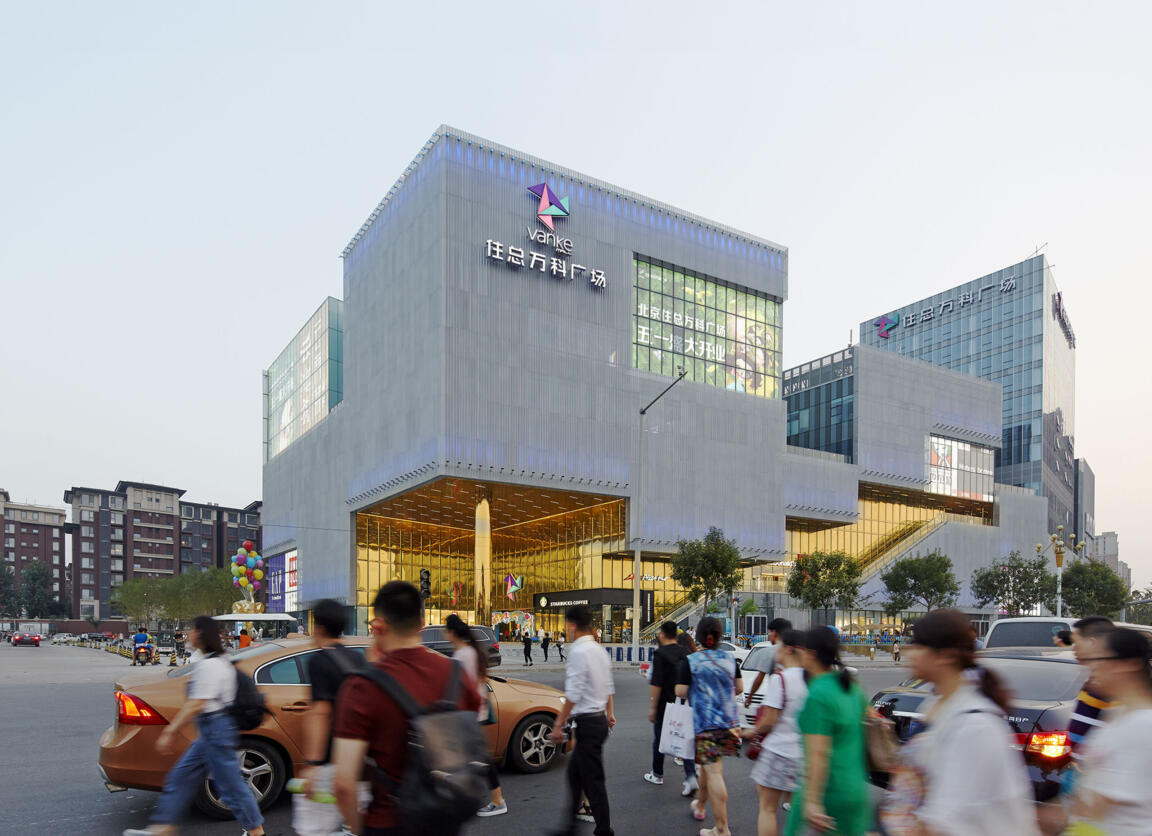
24H Mall
A clearly articulated escalator expresses its external circulation route which supports two operational schedules – one for the 12 hours of daytime in the three floors of the retail podium, the other for the area above, where restaurants, bars and cinemas will be open, encouraging activity 24 hours a day. Sections showing the internal volumes showcase the project’s architectural expression within a functional and commercial context.
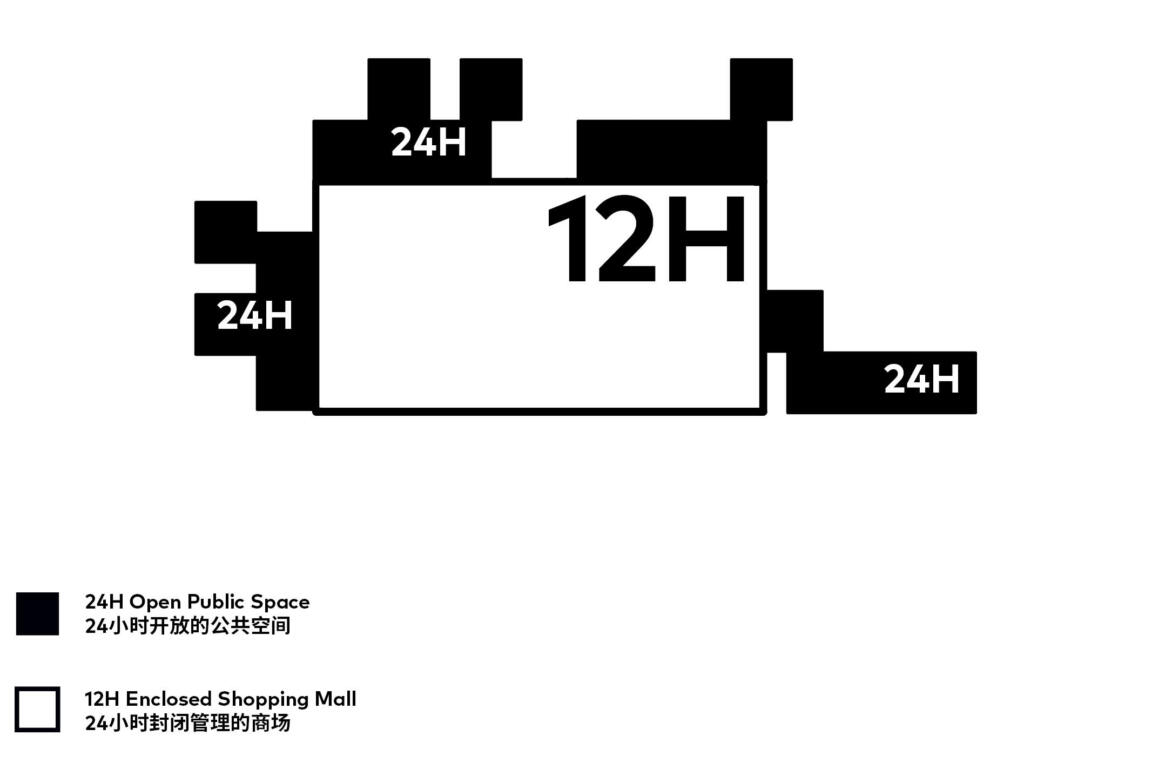
Facade Circulation
Sections showing the internal volumes confirm their inherent rationality within the functional and commercial context. Here ‘breaking the box’ simulates the variety of traditional urban forms and offers the opportunity for a genuine sense of urban life to develop.
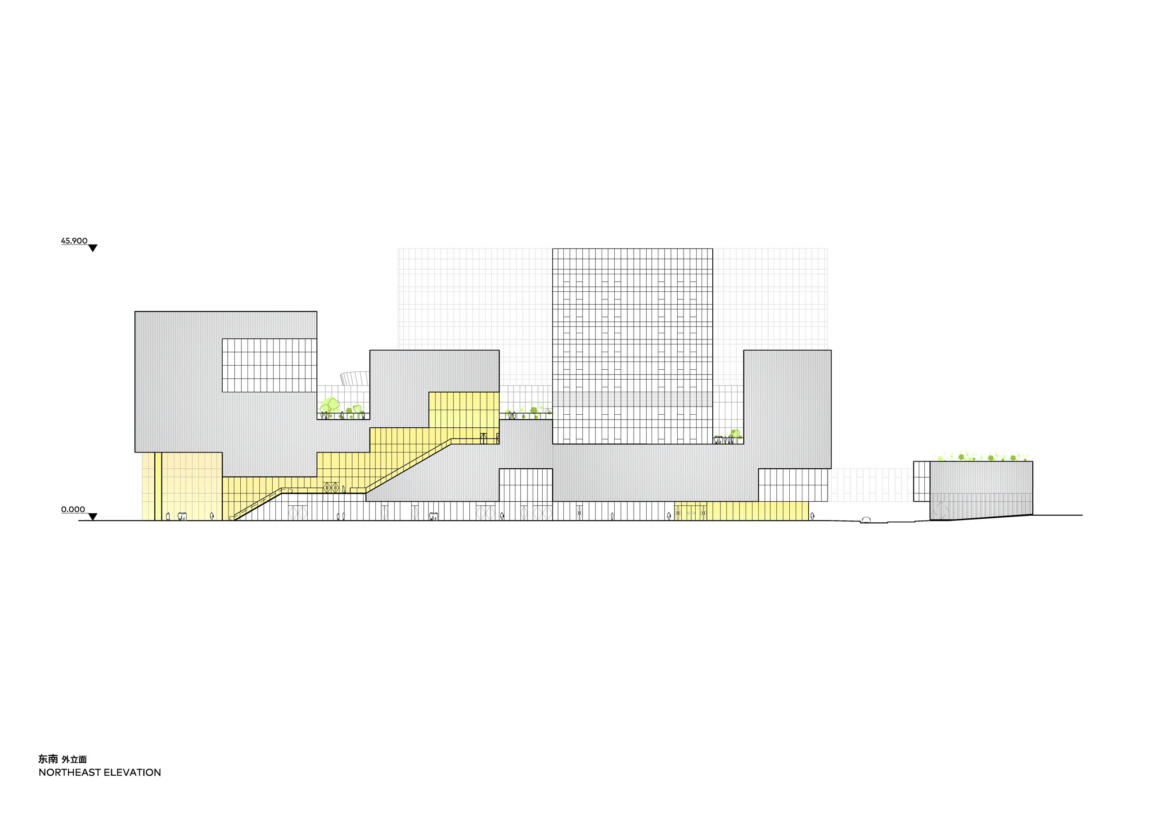
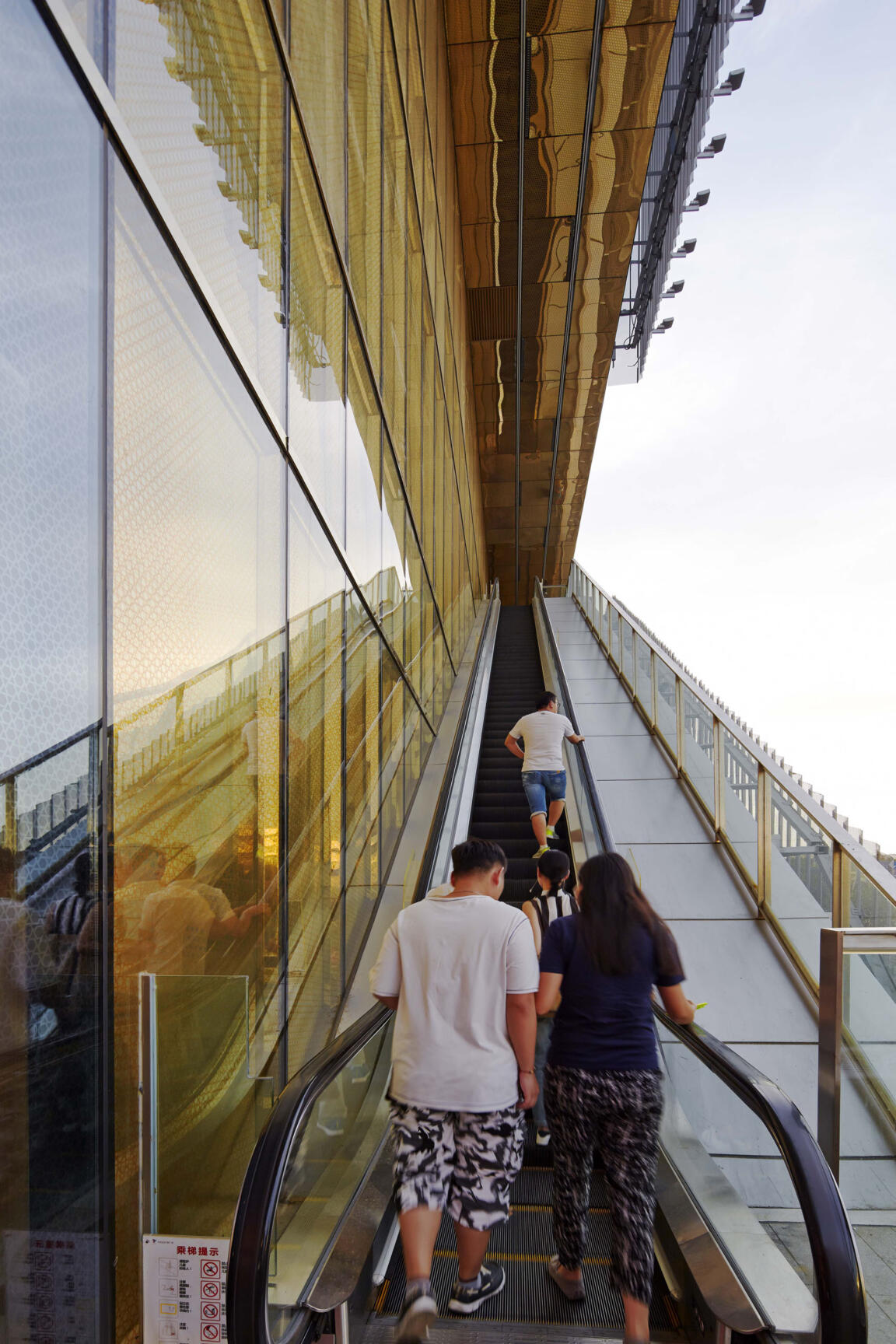
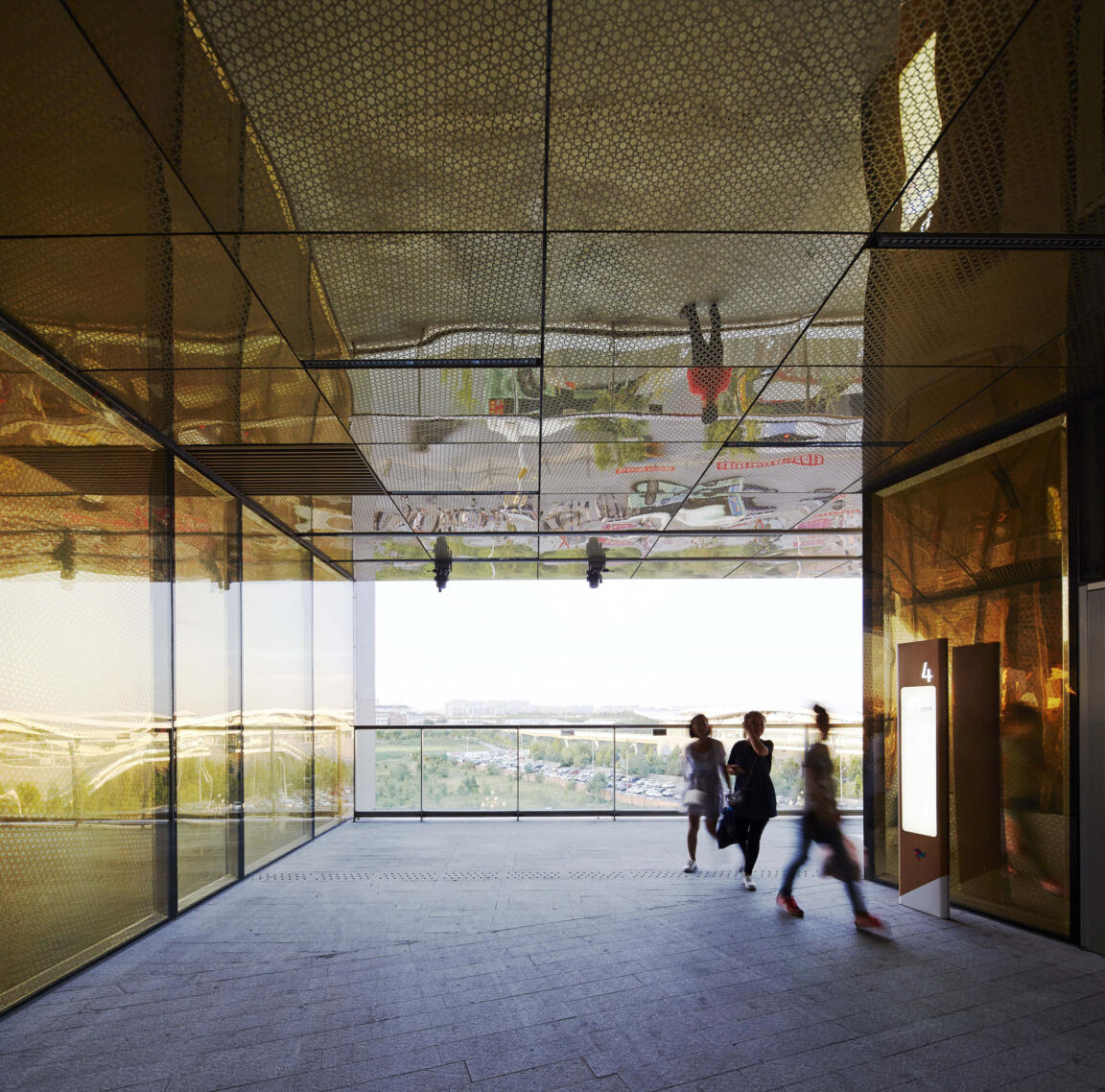
Multiple ‘Ground Planes’
With activities that need large volumes close to the ground, the second key move is to create additional ‘ground planes.
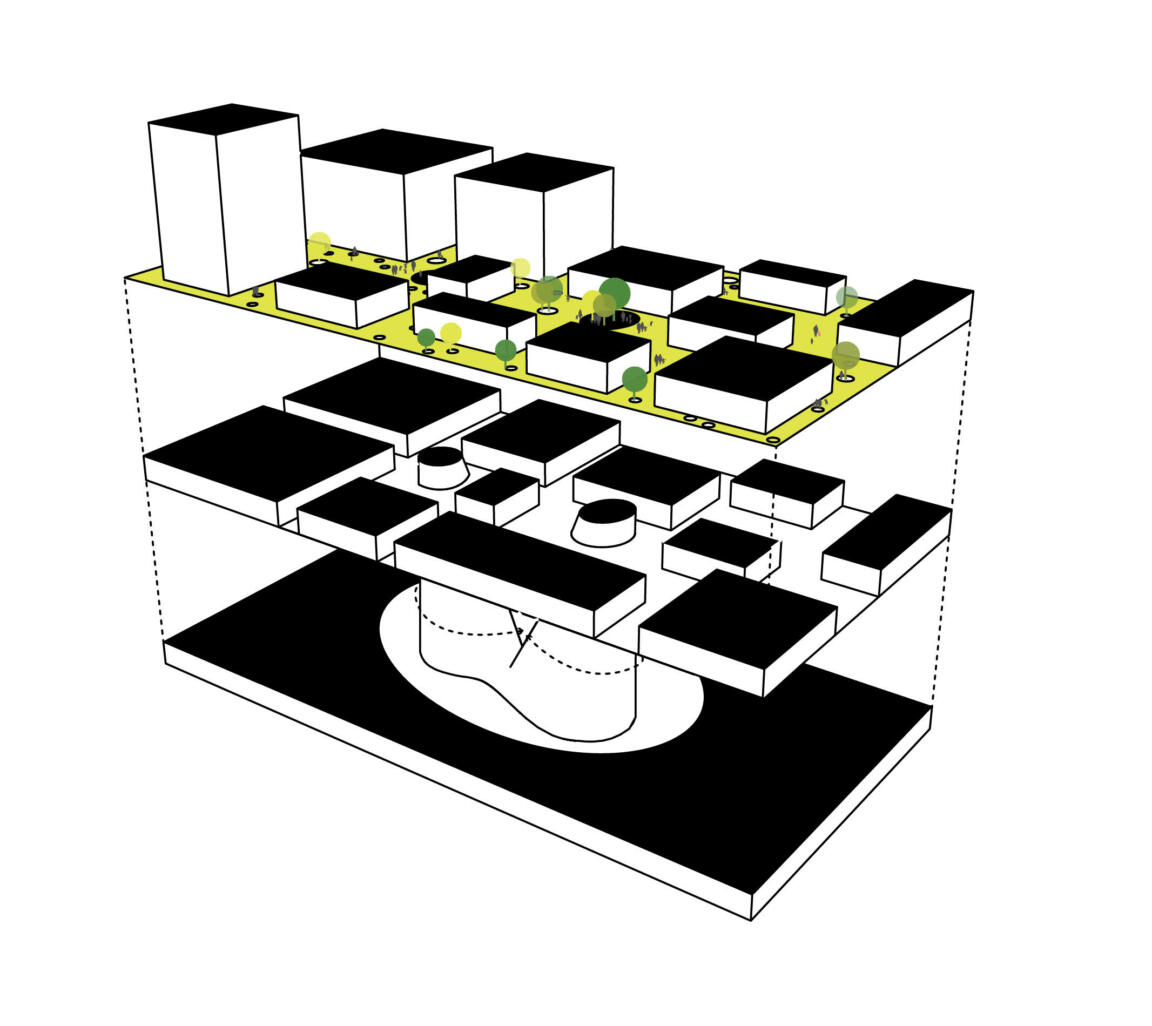
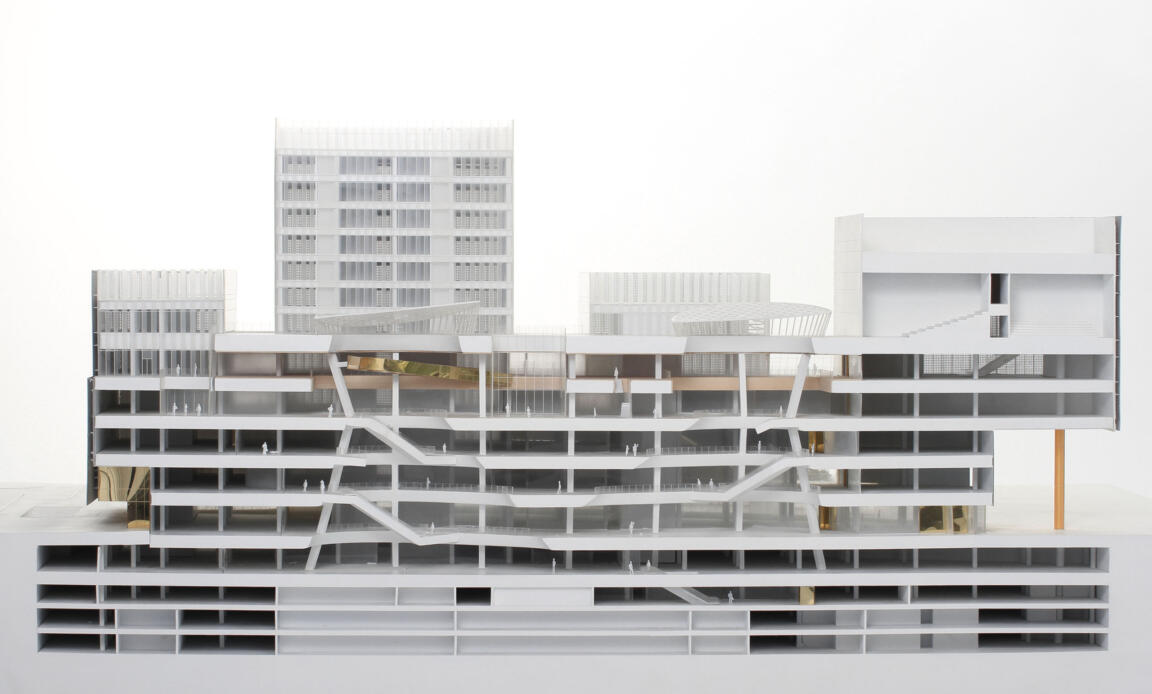
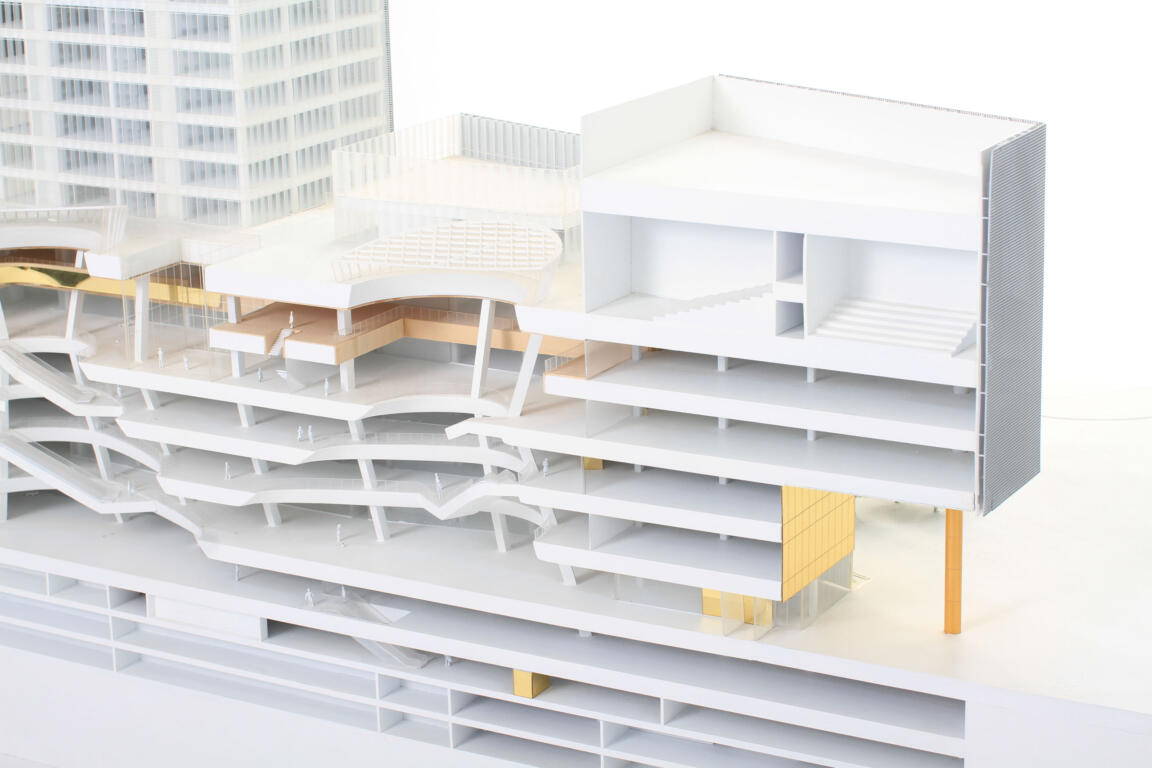
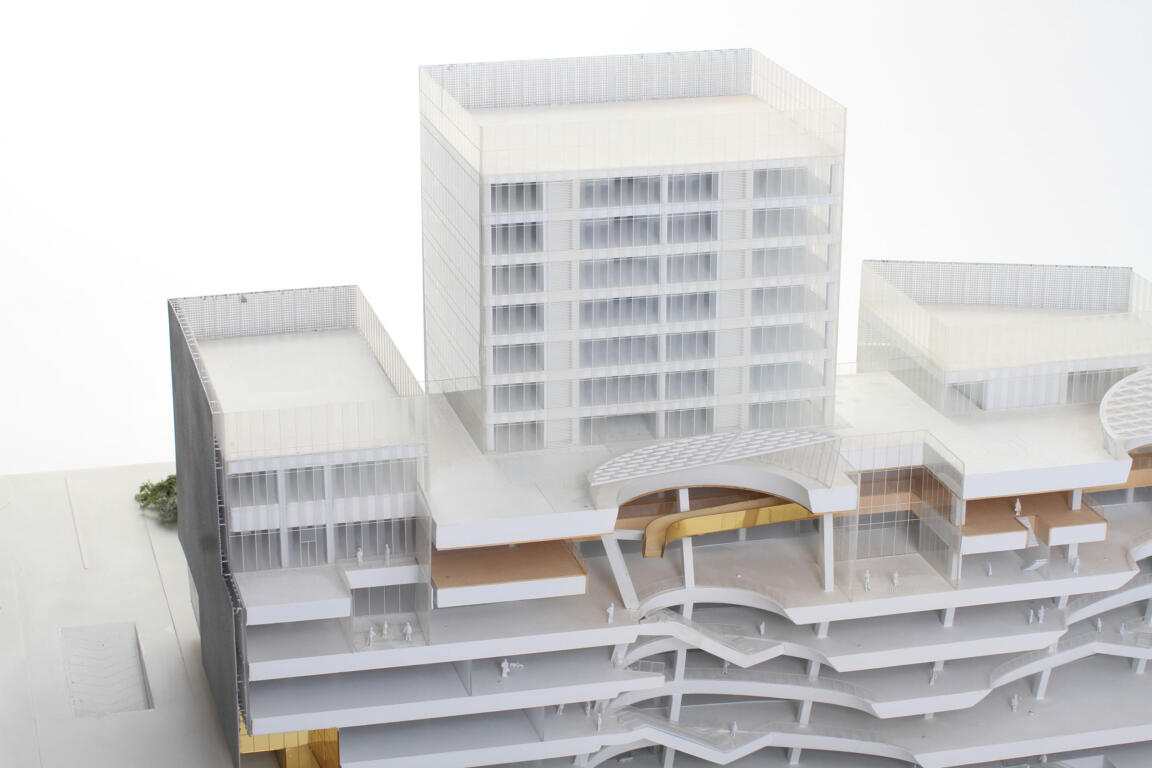
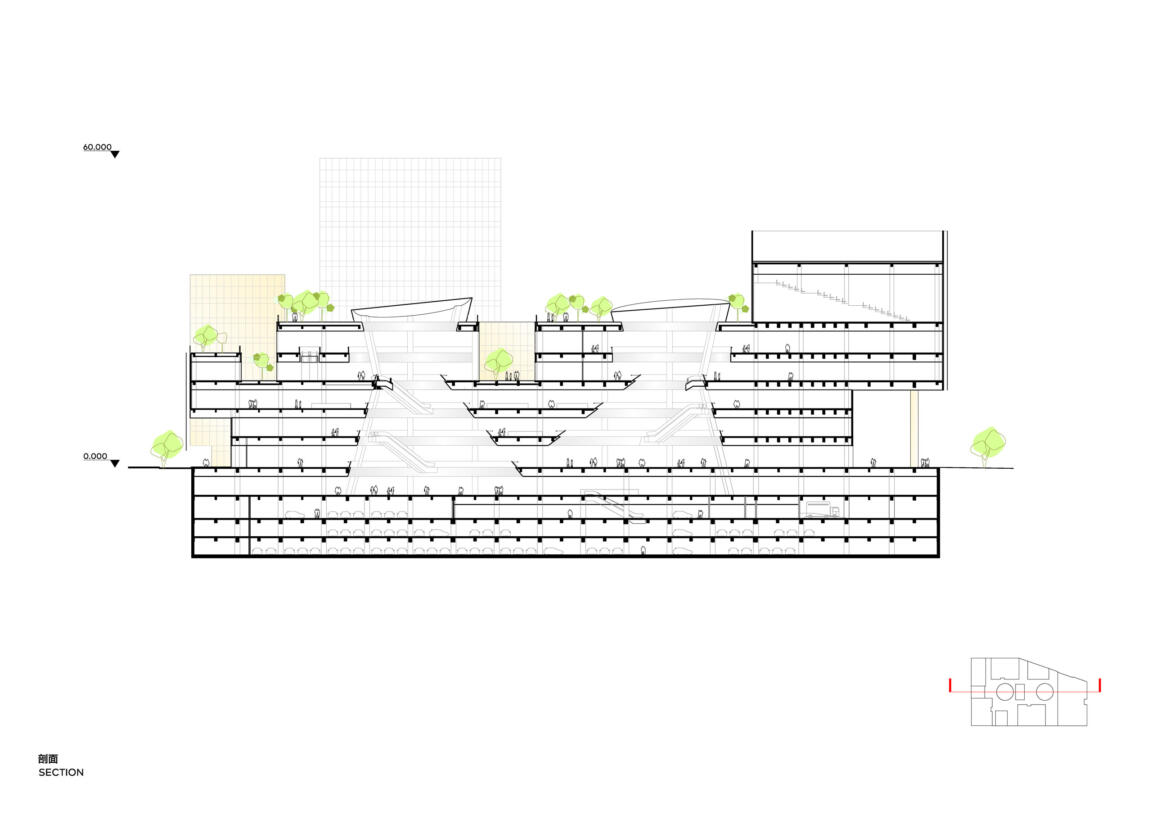
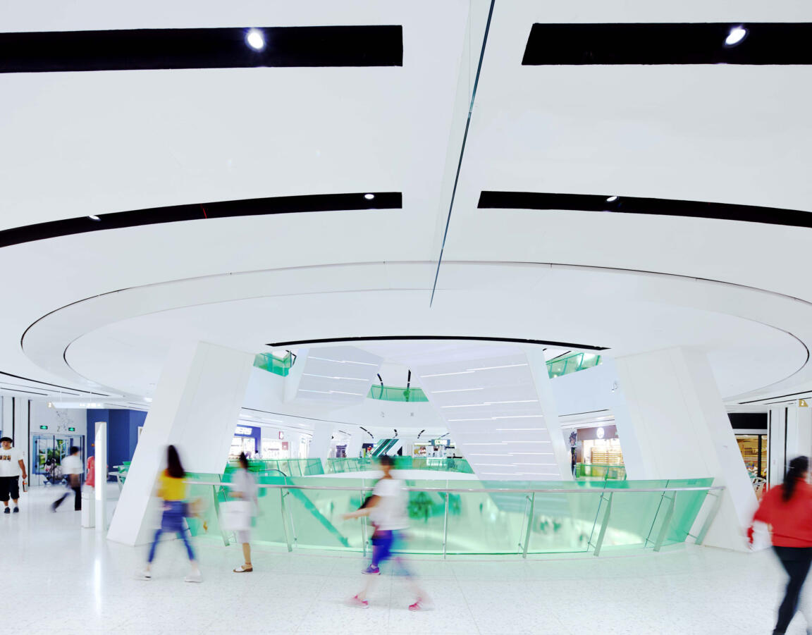
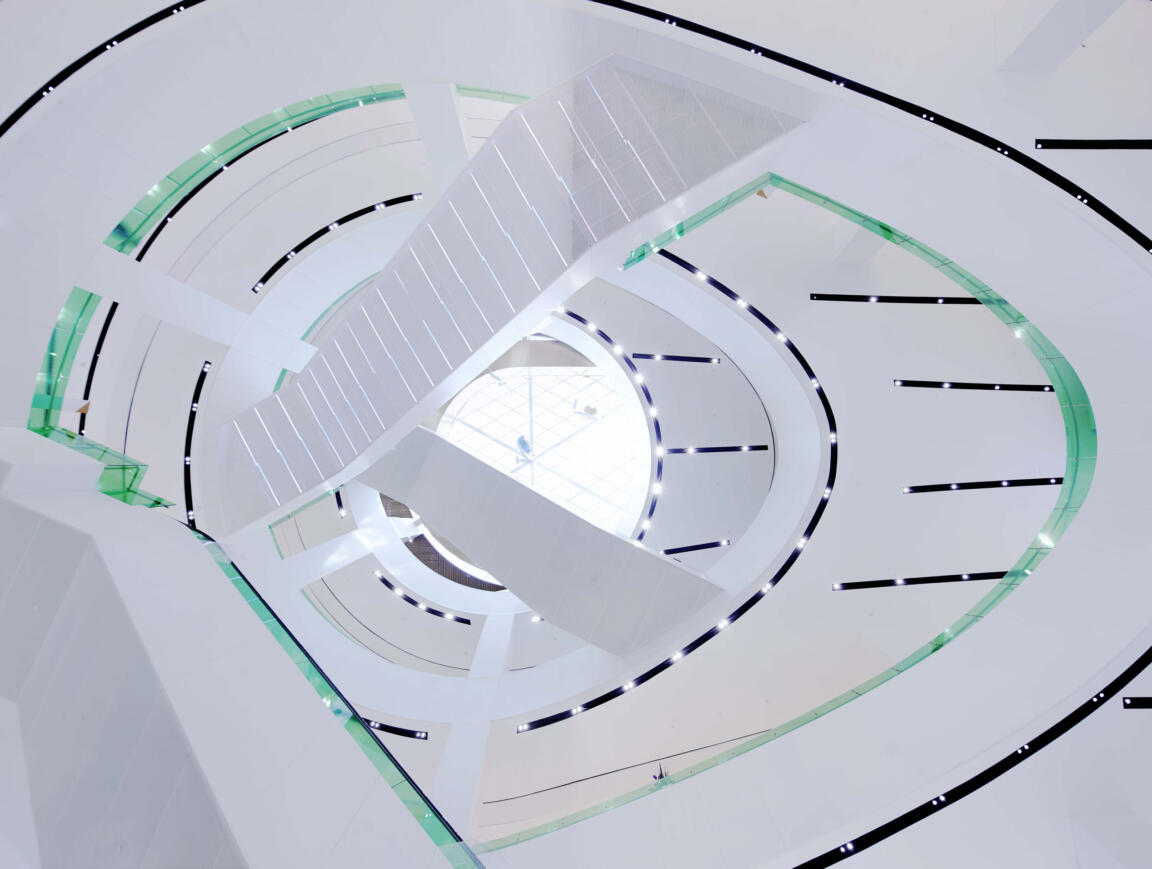
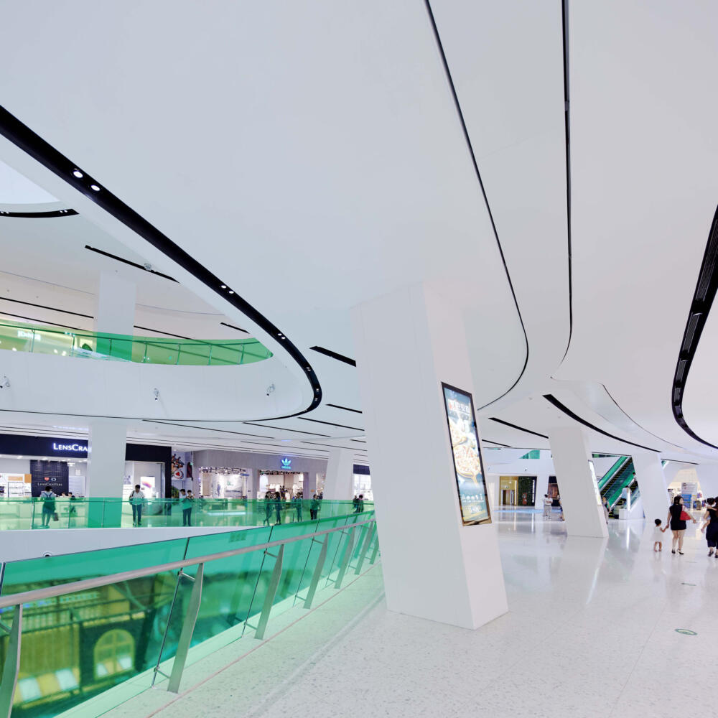
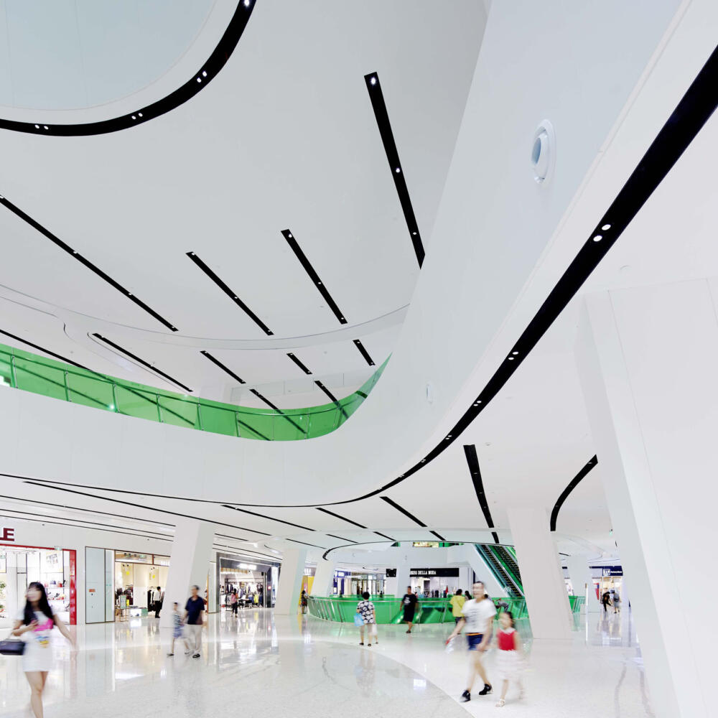
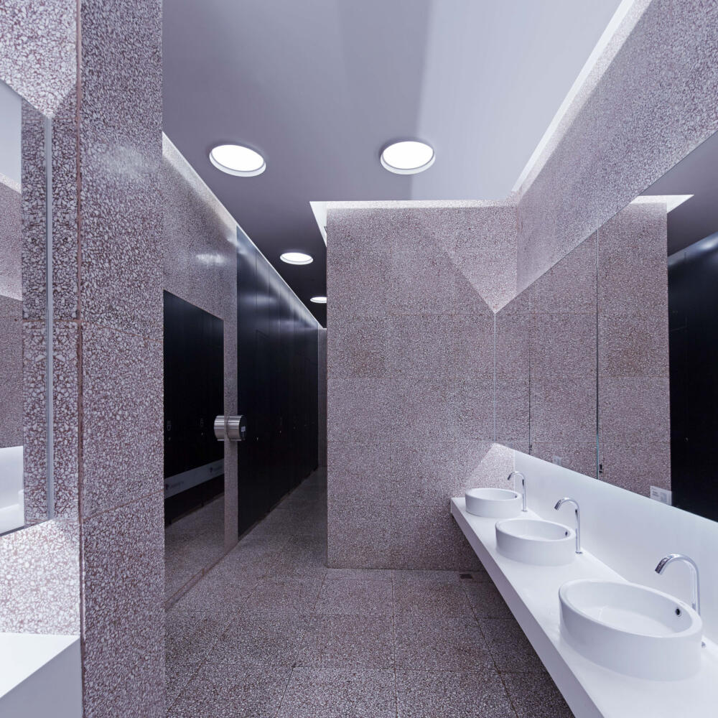
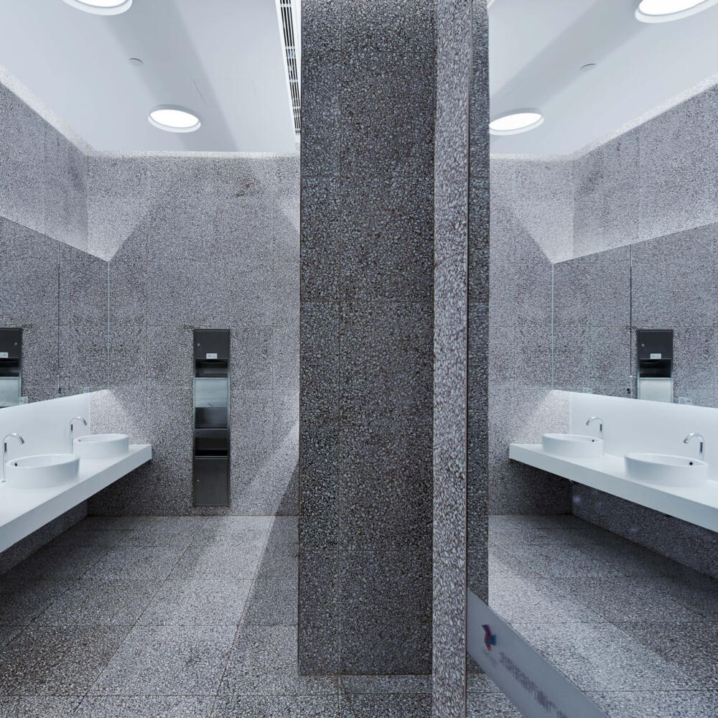
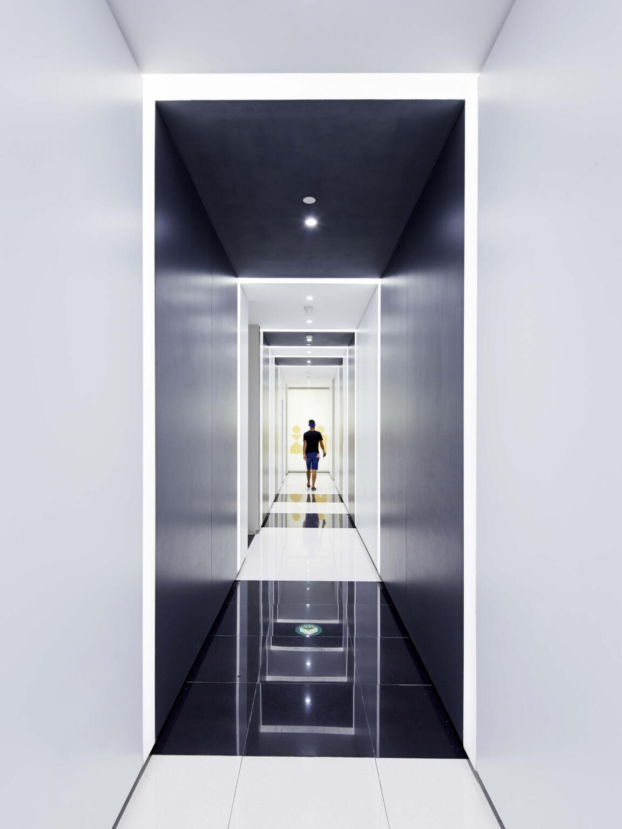
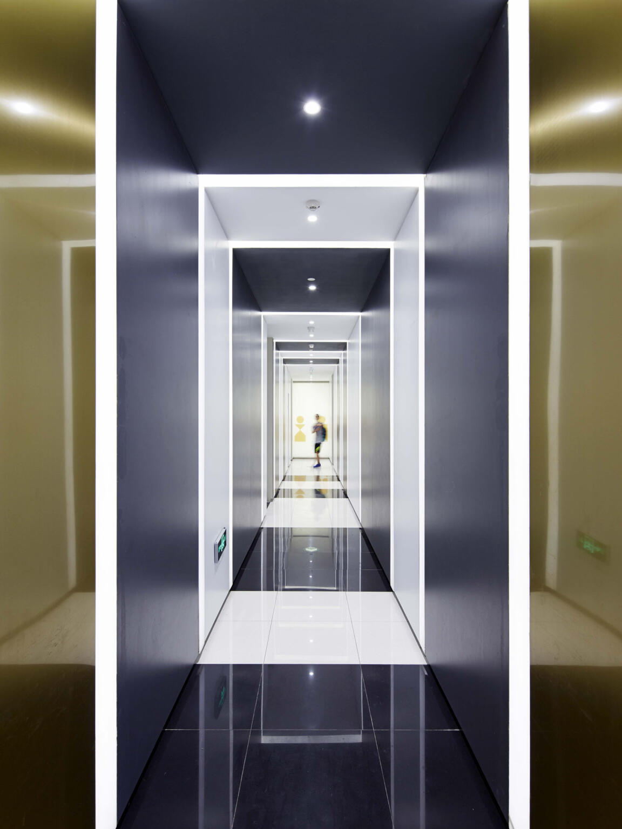
Shopping Village
The ‘lower plane’, on levels four and five, comprises a series of restaurants laid out on an orthogonal grid. The upper ‘ground The ‘lower plane’, on levels four and five, comprises a series of restaurants laid out on an orthogonal grid. The upper ‘ground plane’ is conceived as a series of pavilions, for small offices and larger towers of live/work units laid out within a garden accessible to the public as well as occupants.
